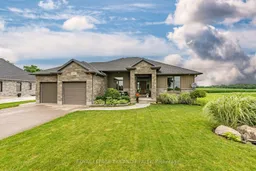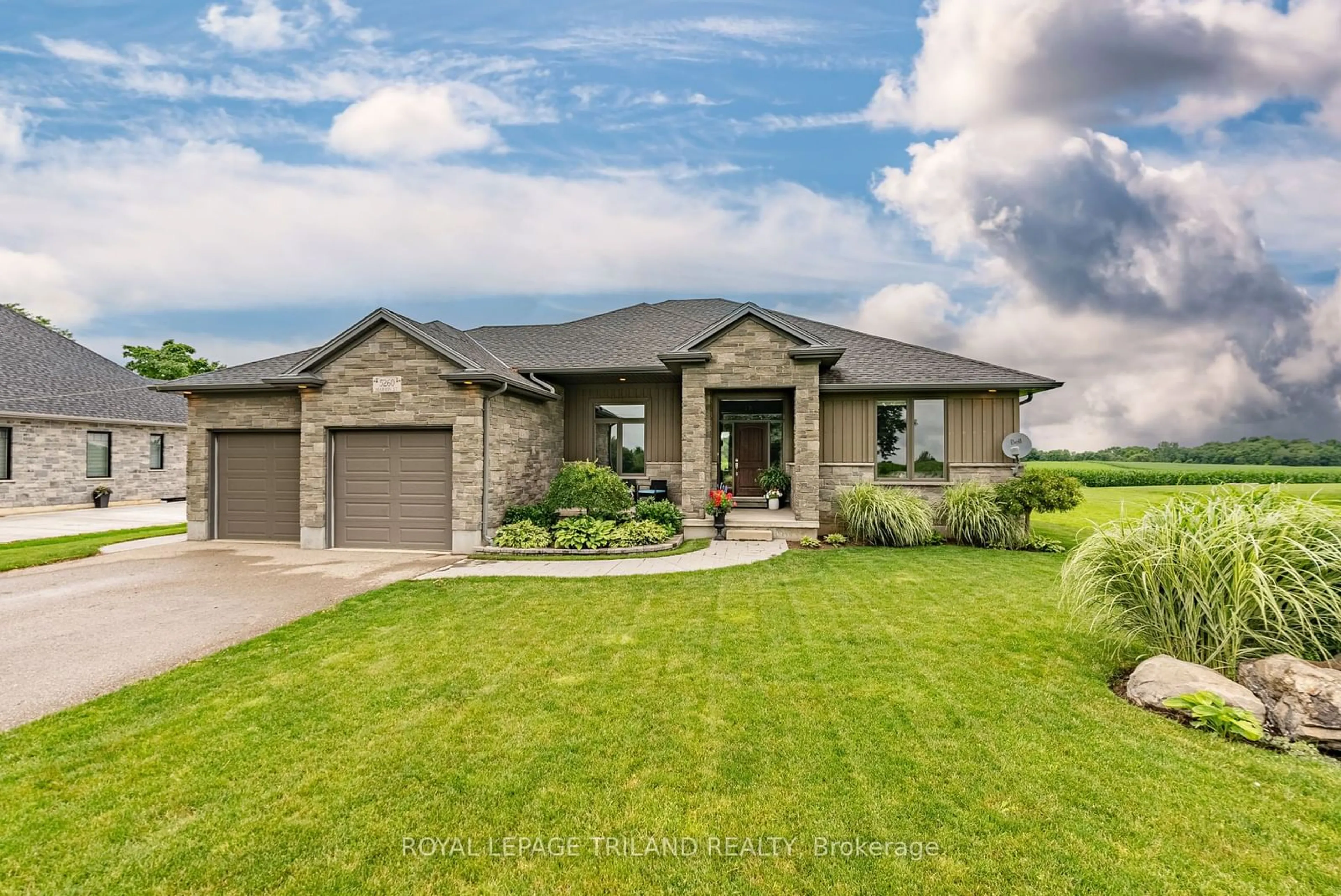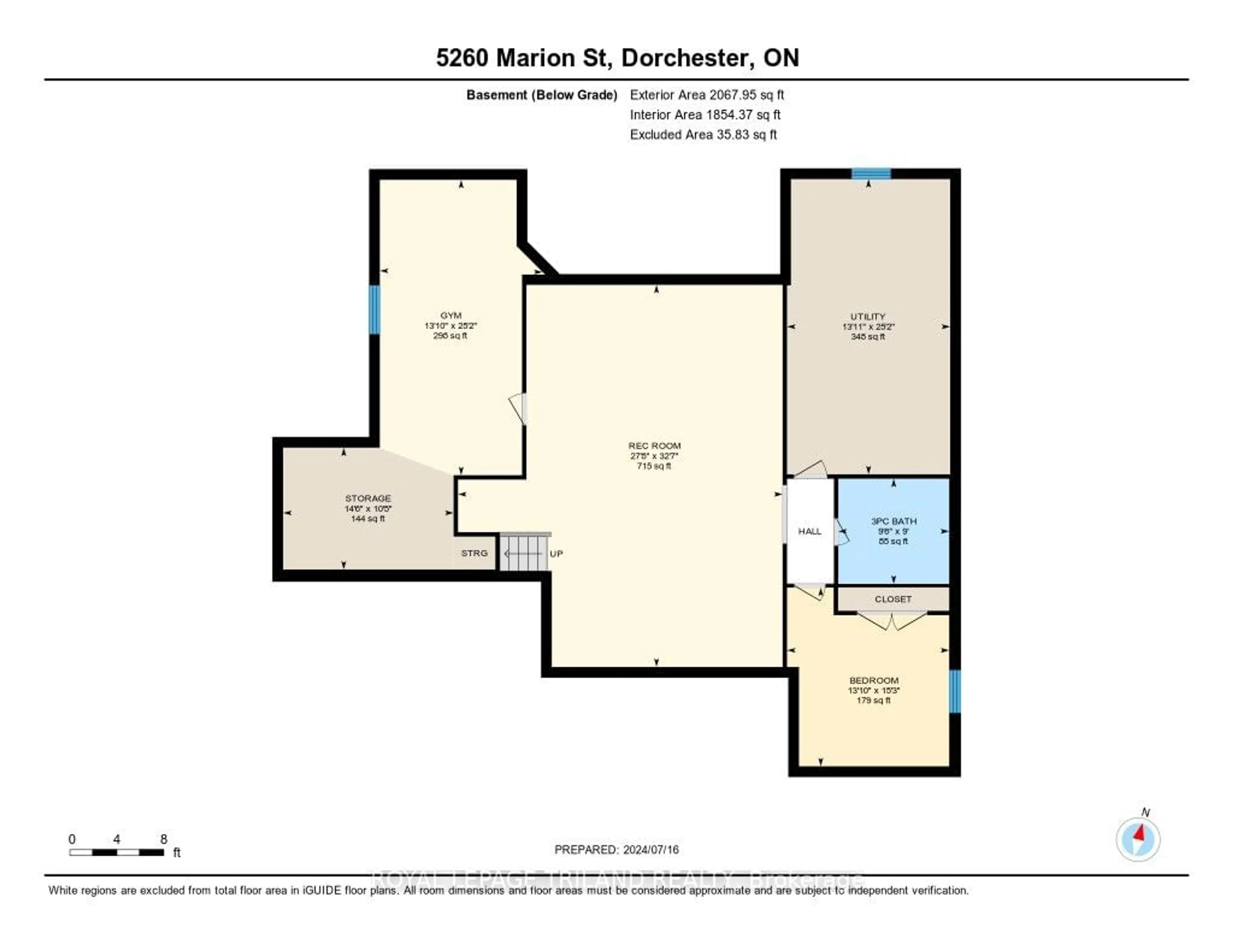5260 MARION St, Thames Centre, Ontario N0L 1G4
Contact us about this property
Highlights
Estimated ValueThis is the price Wahi expects this property to sell for.
The calculation is powered by our Instant Home Value Estimate, which uses current market and property price trends to estimate your home’s value with a 90% accuracy rate.$1,171,000*
Price/Sqft$402/sqft
Days On Market24 days
Est. Mortgage$5,583/mth
Tax Amount (2023)$4,834/yr
Description
Welcome home to this Custom Retreat, nestled in a highly sought-after area of Dorchester, Backing onto a Farmers Field, sitting on a large 82x262 sized lot. This single floor gem boasts a stunning exterior retreat complete with a 2-car garage & Beautifully landscaped design & Features a backyard oasis including an Inground heated salt water kidney shaped pool, complete with Stamped concrete, pool house, wrought iron fence with a Covered Porch off the kitchen, the perfect setting for entertaining, and relaxing in your outdoor space. The bright and spacious main floor features a large open concept kitchen with a large Island, pantry & granite counter tops throughout, Dining area with easy access to the covered porch for BBQing, Large Family room with gas fireplace and 11ft ceiling. 3 beds and 2 baths on main floor, The large Primary bedroom features a walk in closet & ensuite, main floor laundry. In the lower level you will find the 4th bedroom and 3rd bath, & Lg. Rec room. In floor heating in the lower level. Don't miss the opportunity to make this home Yours! Schedule your private viewing today!
Property Details
Interior
Features
Main Floor
Laundry
3.53 x 2.00Br
4.05 x 3.75Dining
4.66 x 3.64O/Looks Pool / B/I Appliances
Kitchen
3.76 x 4.00Granite Counter / O/Looks Dining / O/Looks Family
Exterior
Features
Parking
Garage spaces 2
Garage type Attached
Other parking spaces 8
Total parking spaces 10
Property History
 36
36

