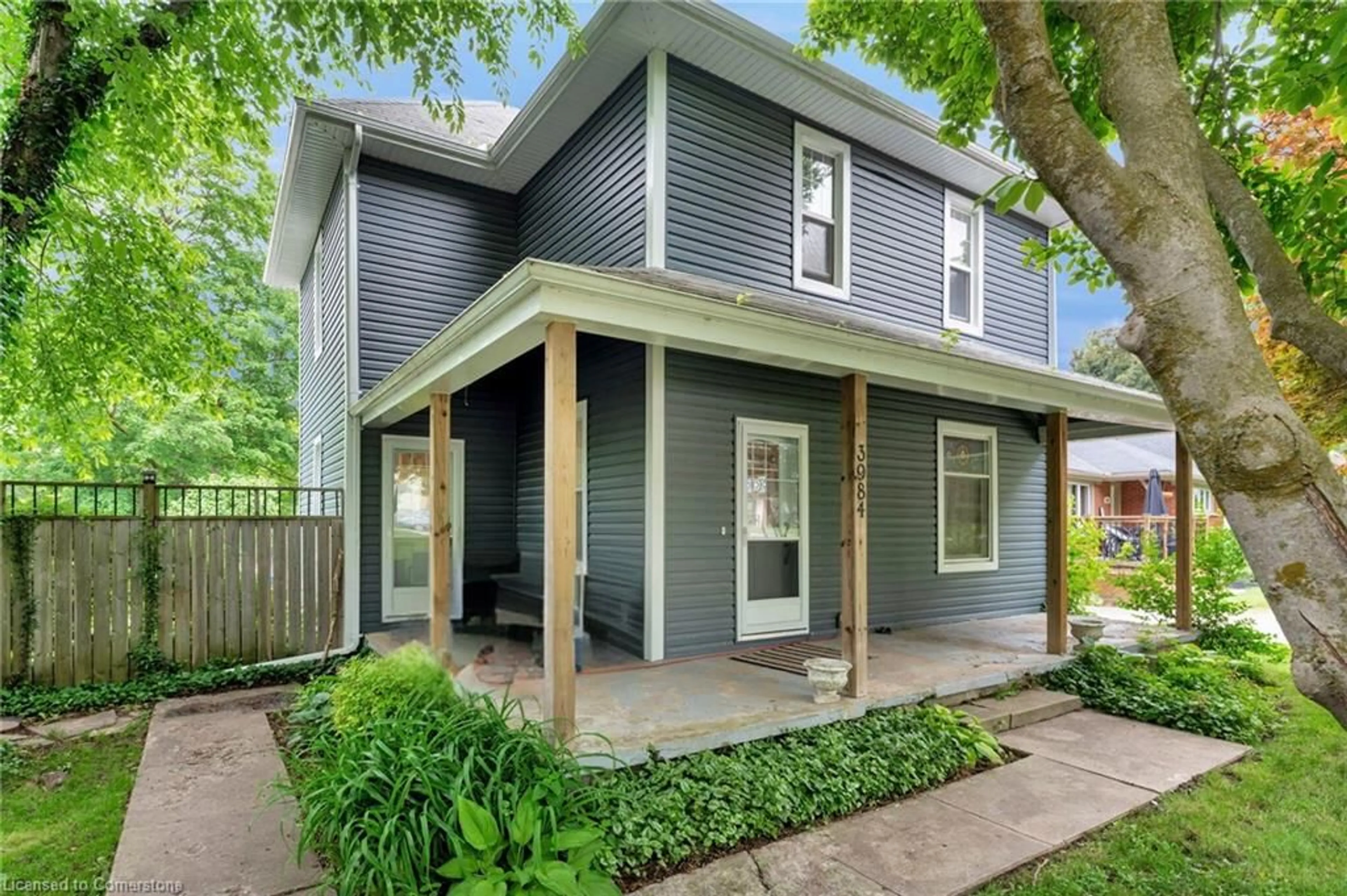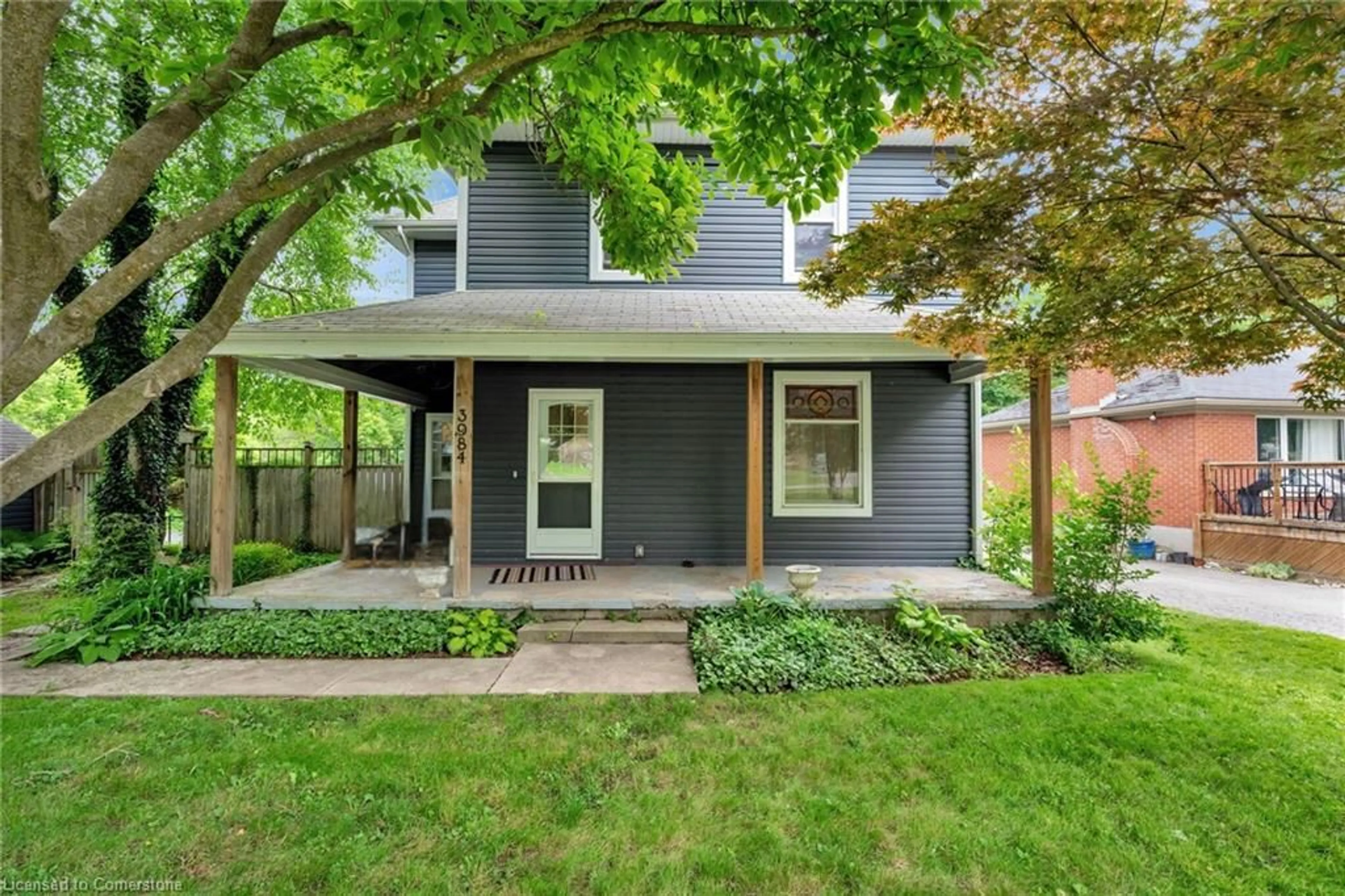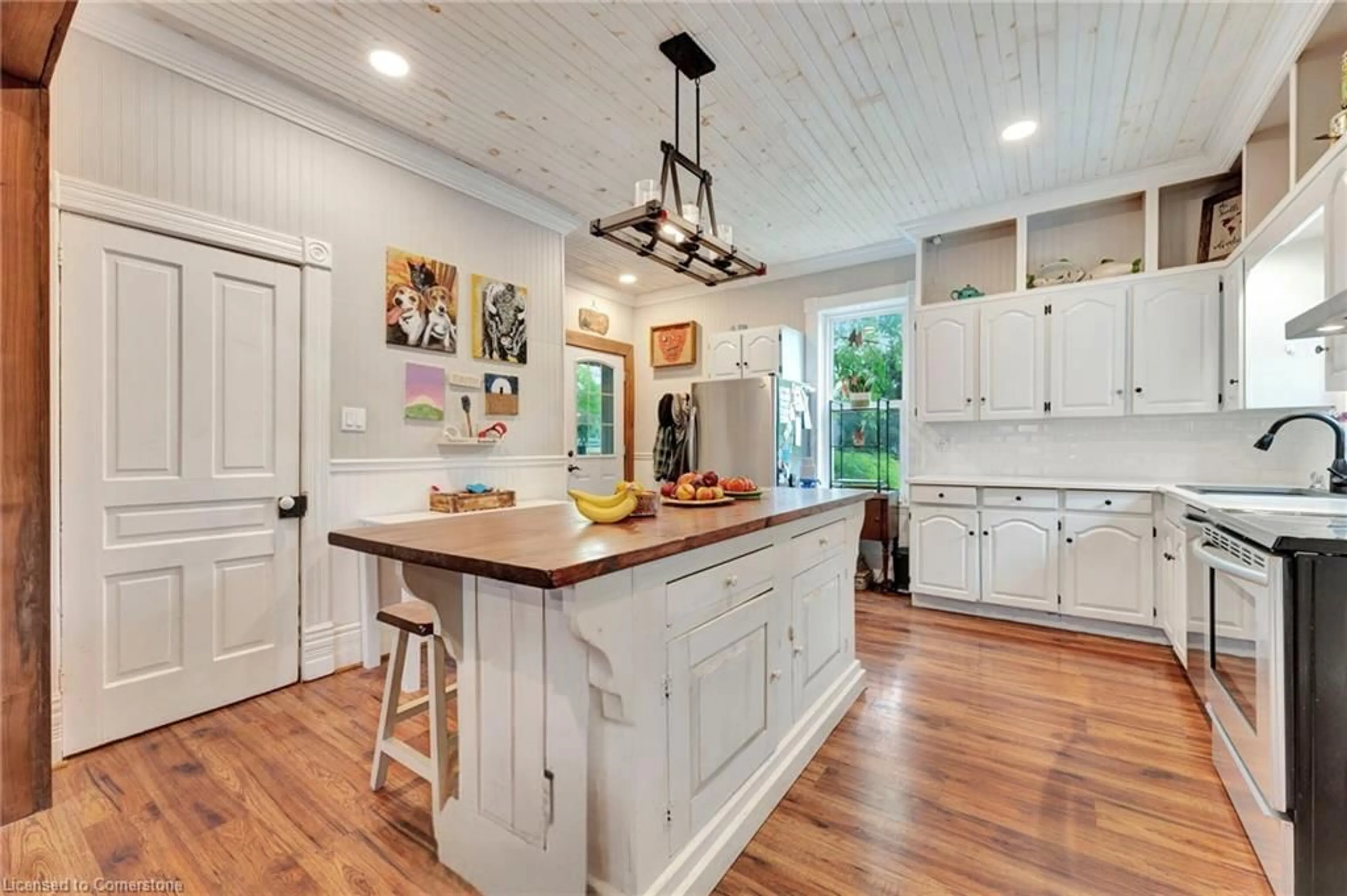3984 Hamilton Rd, Dorchester, Ontario N0L 1G2
Contact us about this property
Highlights
Estimated ValueThis is the price Wahi expects this property to sell for.
The calculation is powered by our Instant Home Value Estimate, which uses current market and property price trends to estimate your home’s value with a 90% accuracy rate.Not available
Price/Sqft$403/sqft
Est. Mortgage$2,899/mo
Tax Amount (2024)$3,679/yr
Days On Market24 days
Description
Live life on the water! This historic home boasts a charming charisma along the serene Thames River, set on over half an acre with a private pathway leading to its tranquil shores. Step through the welcoming covered porch into this two-story abode, where the main floor welcomes you with its original character intact: think stained glass accents, tall baseboards, trim details, and lofty 10-foot ceilings! This homes generously sized rooms seamlessly connect, flowing from the foyer to the family room, dining area, 2 piece bathroom, and the inviting eat-in kitchen. Tucked away lies a delightful four-season sunroom, offering a picturesque view of the backyard deck and lush surroundings—ideal for a productive workspace or simply a place to sit and enjoy the sunset. Upstairs, discover three inviting bedrooms and a spacious four-piece bathroom featuring a luxurious jacuzzi tub and convenient laundry. Outside, the sprawling rear yard plays host to two additional sheds, including a sizeable workshop for your projects and storage needs. Recent updates, including wiring and insulation in 2018, alongside newer windows, shingles, ensure modern comfort while preserving the home's timeless allure. This property is zoned Office-Residential (OR) and offers so many opportunities. Don’t miss your chance to embrace the serenity of riverside living and get away from the hustle and bustle of city life!
Property Details
Interior
Features
Main Floor
Living Room
3.68 x 4.01Foyer
Bonus Room
3.28 x 3.33sliding doors / vaulted ceiling(s) / walkout to balcony/deck
Dining Room
3.89 x 4.01Exterior
Features
Parking
Garage spaces -
Garage type -
Total parking spaces 4
Property History
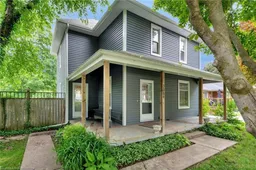 22
22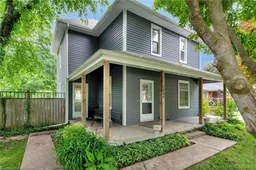 29
29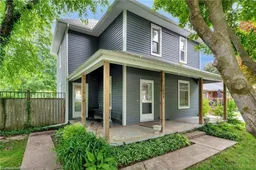 34
34
