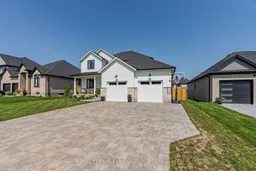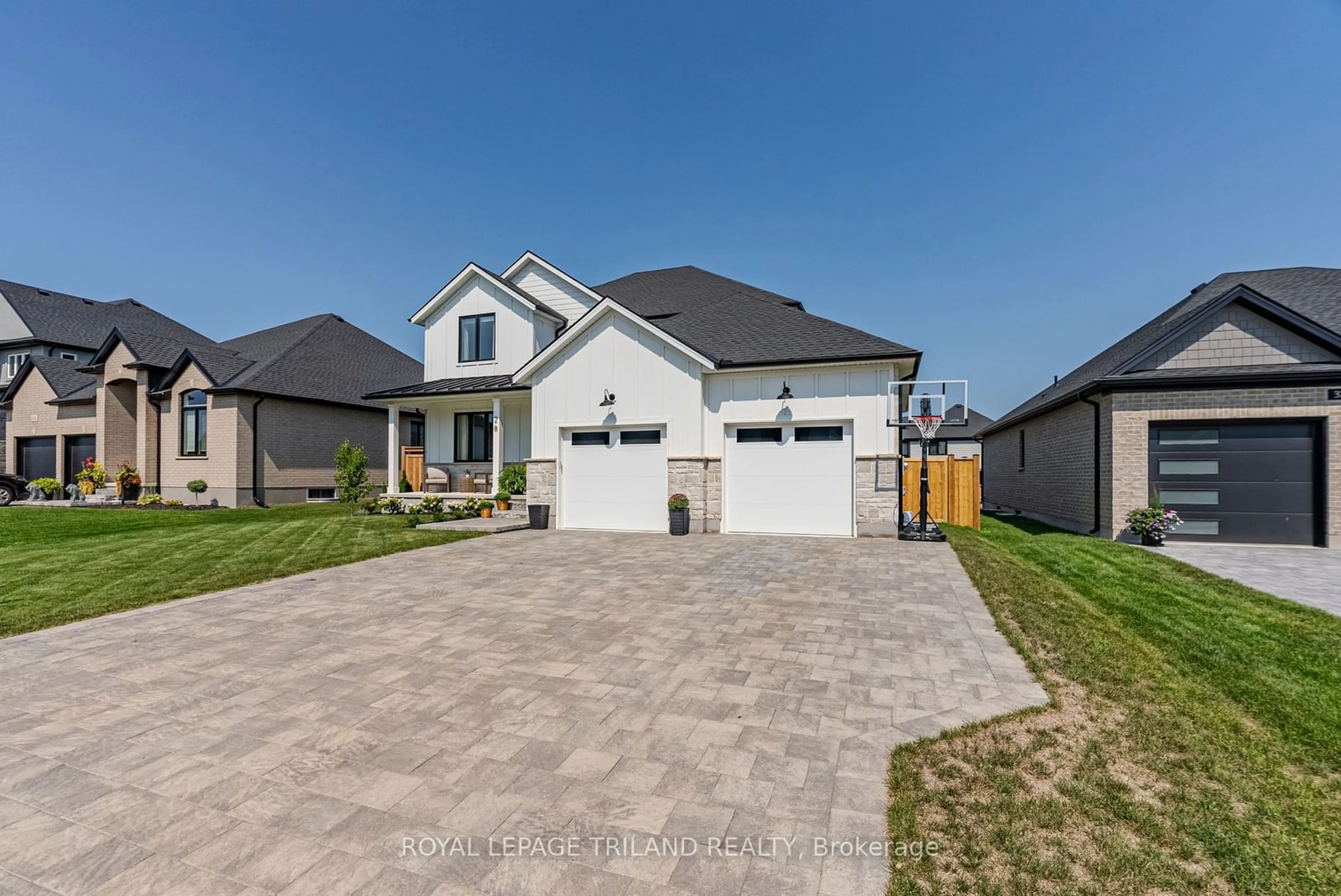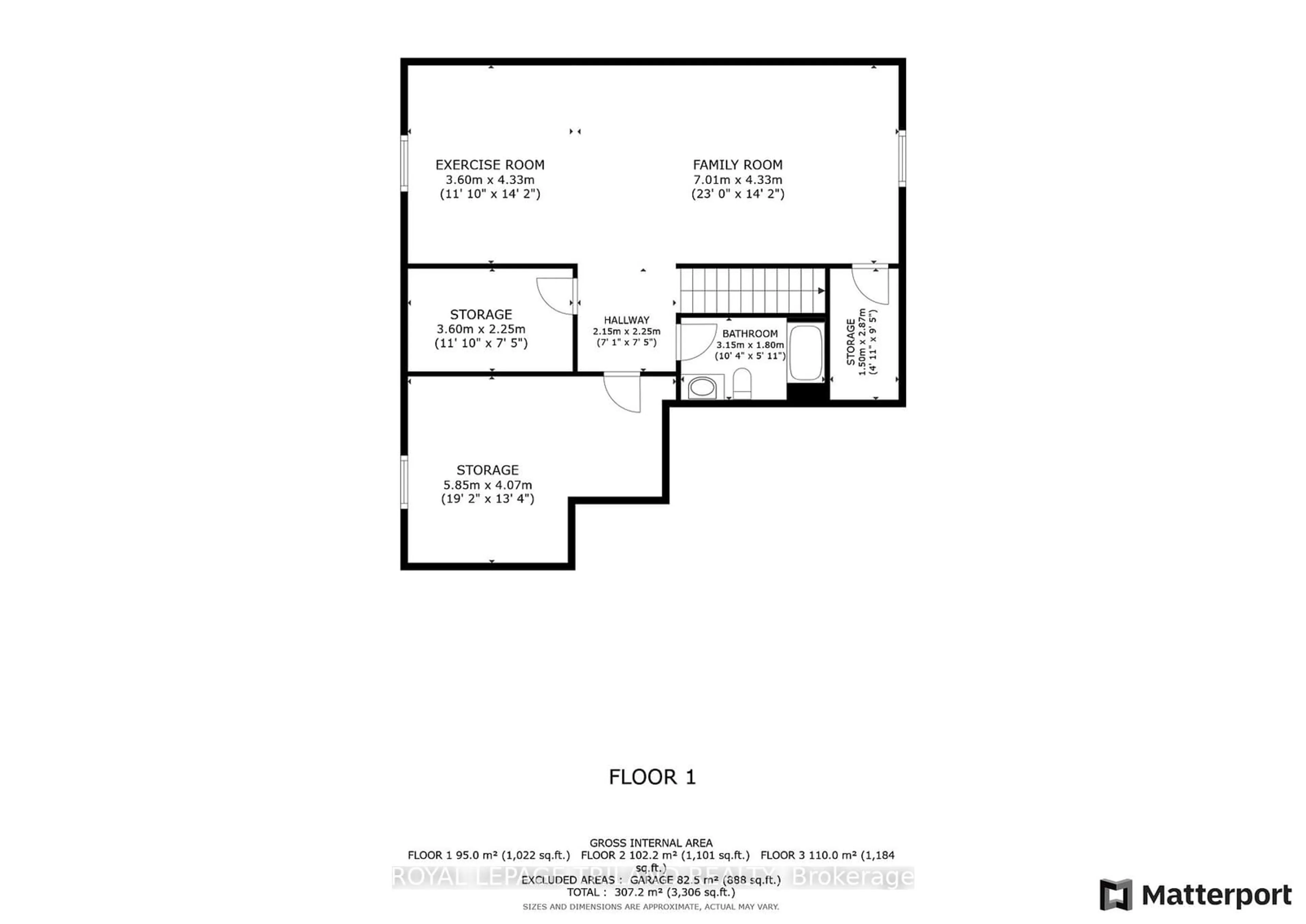28 HAZELWOOD PASS, Thames Centre, Ontario N0L 1G2
Contact us about this property
Highlights
Estimated ValueThis is the price Wahi expects this property to sell for.
The calculation is powered by our Instant Home Value Estimate, which uses current market and property price trends to estimate your home’s value with a 90% accuracy rate.$1,320,000*
Price/Sqft$386/sqft
Est. Mortgage$5,364/mth
Tax Amount (2023)$4,529/yr
Days On Market49 days
Description
Welcome home to the Boardwalk, a quiet, family-friendly neighbourhood nestled in the highly desirable town of Dorchester. Built in 2022, this custom built home will leave a lasting impression with its striking curb appeal featuring stone, hardie board, accent steel roof, generous 2.5 car garage with a convenient rear overhead door and ample parking in the extra wide laneway. There is room for storage, toys, vehicles and tools. Plenty of upgrades, available now without the wait. Step inside to a beautifully maintained open concept living that seamlessly combines kitchen, dining and living spaces, complimented by plenty of natural light. The kitchen was extended to provide a large pantry, study nook and an impressive sized island. The versatile front den is ready to serve as an in-home office or as a formal dining space. The second level welcomes you to a generous sized primary with a walk-in closet and 4 piece ensuite, three additional bedrooms with ample closet space, a bonus nook and the convenience of second floor laundry. The unfinished basement offers a blank slate to tailor your needs with a fully finished 3 piece bath. Step outside to enjoy front and rear covered patios, landscaped, fully fenced, modern shed and sandpoint system for all your lawn watering needs. Don't miss the opportunity to make this beautiful home yours.
Property Details
Interior
Features
Main Floor
Kitchen
3.60 x 5.06Dining
2.62 x 4.38Living
4.43 x 4.38Office
3.61 x 4.37Exterior
Features
Parking
Garage spaces 2.5
Garage type Attached
Other parking spaces 4
Total parking spaces 6.5
Property History
 39
39

