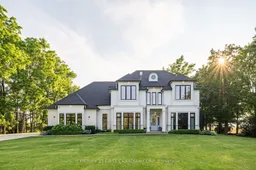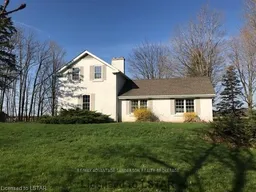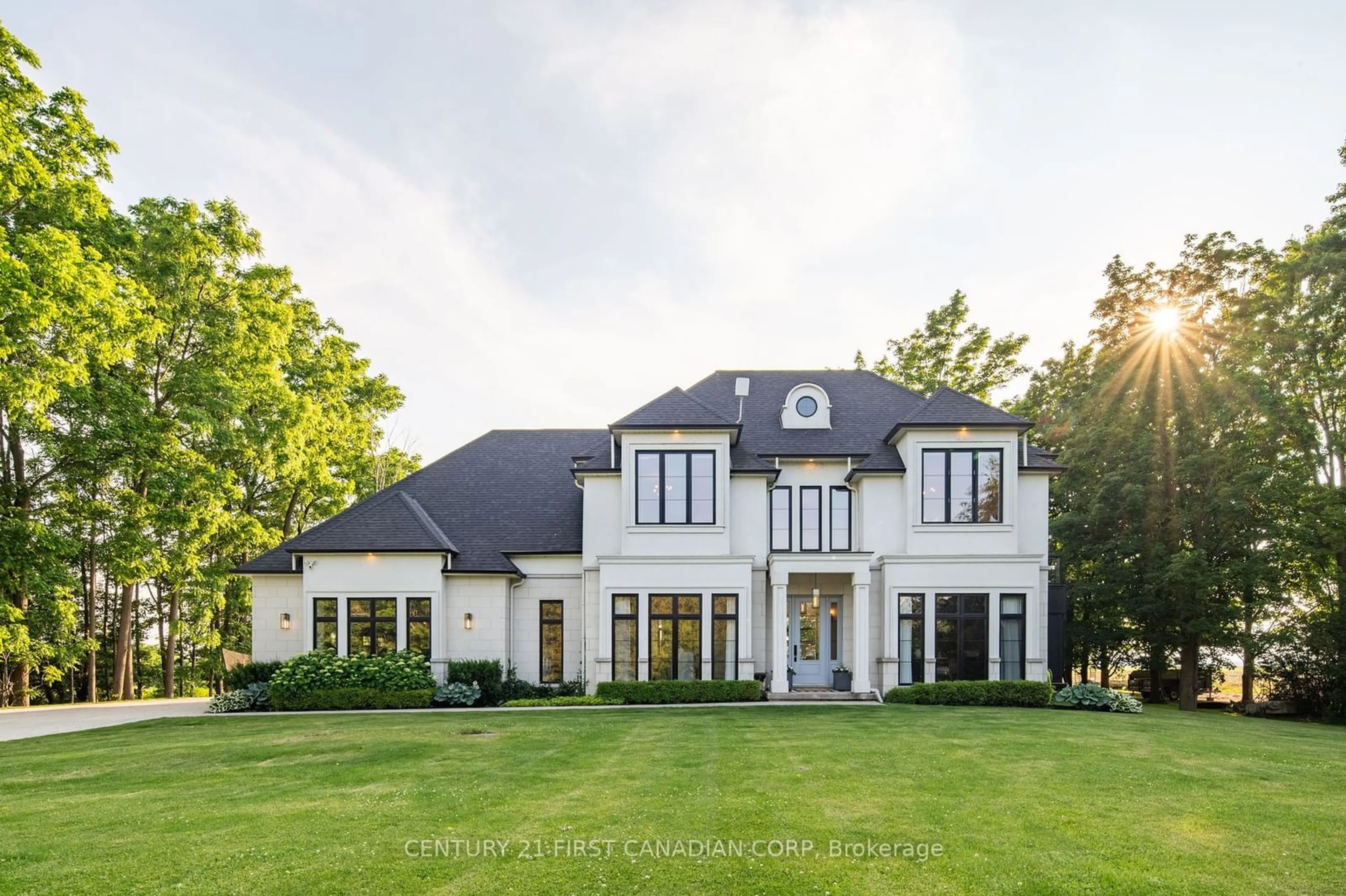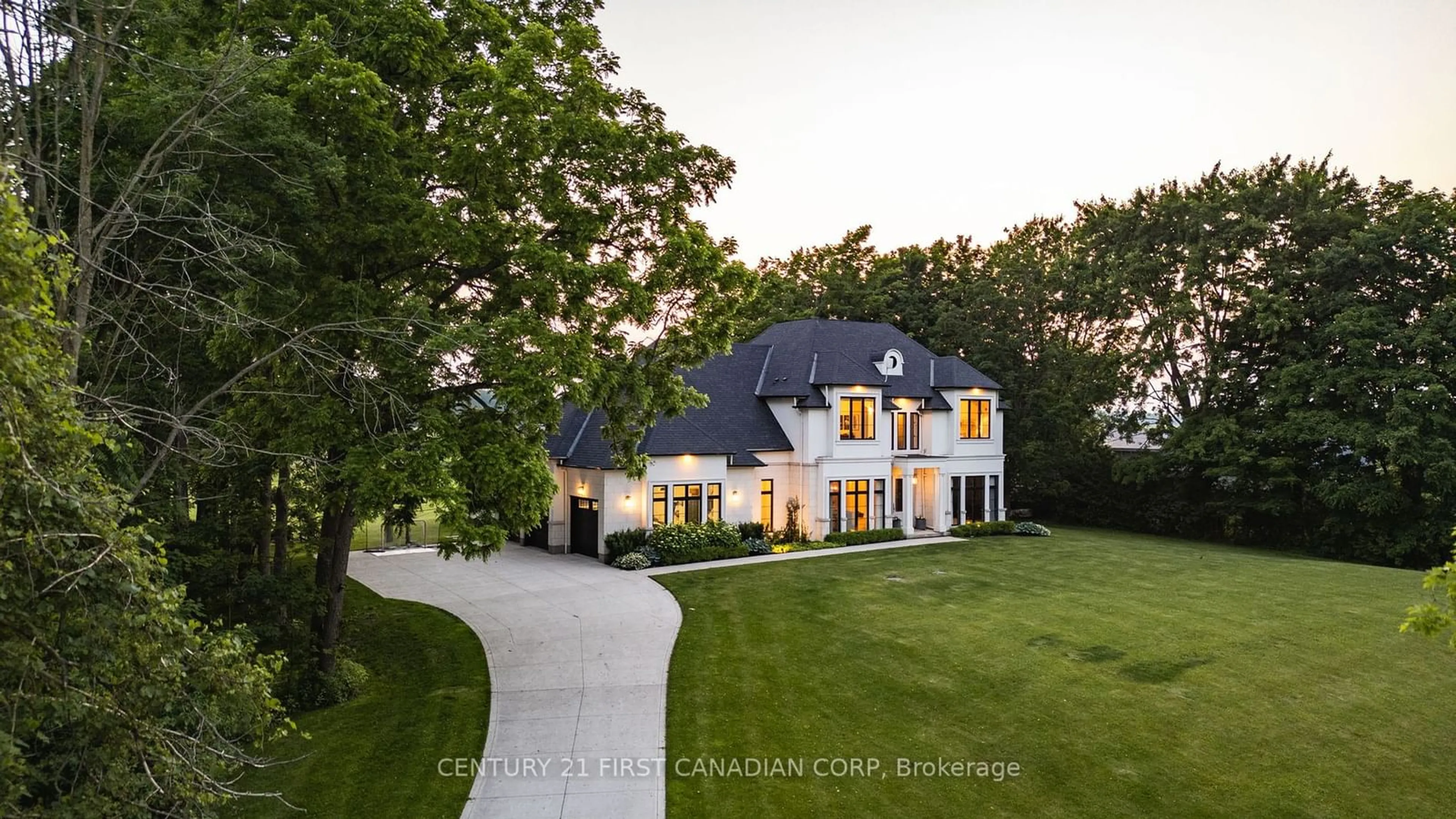22111 Valleyview Rd, Thames Centre, Ontario N0M 2P0
Contact us about this property
Highlights
Estimated ValueThis is the price Wahi expects this property to sell for.
The calculation is powered by our Instant Home Value Estimate, which uses current market and property price trends to estimate your home’s value with a 90% accuracy rate.$2,481,000*
Price/Sqft$679/sqft
Days On Market49 days
Est. Mortgage$12,024/mth
Tax Amount (2023)$7,354/yr
Description
Nestled along a picturesque country road, this exquisite French Transitional-style estate at 22111 Valleyview Road offers the perfect blend of elegance and tranquility. With floor-to-ceiling windows that bathe the interiors in natural light, this home is a sanctuary of peace and beauty. Featuring 4 spacious bedrooms and 4.5 luxurious baths, this residence is designed for comfortand sophistication. The expansive 3-car garage provides ample space for vehicles and storage.The heart of the home is the large kitchen, which boasts stunning views overlooking the beautifully landscaped property. The walk-through pantry and a servery equipped with a built-in coffee machine make mornings a breeze. For the wine connoisseur, a dedicated wine roomoffers the perfect space to store and display your collection.The fully finished basement expands your living space, featuring a gym, a versatile playroom (or flex room), and a stylish bar, perfect for entertaining. Outdoor living is a delight with both back and side patios, ideal for enjoying the serene scenery and breathtaking sunsets. Embrace the active lifestyle with access to trails along the Thames River, offering opportunitiesfor hiking, biking, and nature walks. Access to the pond offers numerous opportunities for creating memories throughout the year, each season bringing its own unique activities andexperiences. Discover the perfect balance of luxury and tranquility in this stunning country estate. Every detail has been thoughtfully crafted to create a home where cherished family memories are made and every day is an escape to serenity.
Property Details
Interior
Features
Main Floor
Office
4.23 x 4.39B/I Shelves / Crown Moulding
Dining
4.24 x 3.80Crown Moulding
Bathroom
1.76 x 1.632 Pc Bath / Wainscoting
Living
7.97 x 4.30Fireplace / W/O To Porch
Exterior
Features
Parking
Garage spaces 3
Garage type Attached
Other parking spaces 8
Total parking spaces 11
Property History
 24
24 4
4

