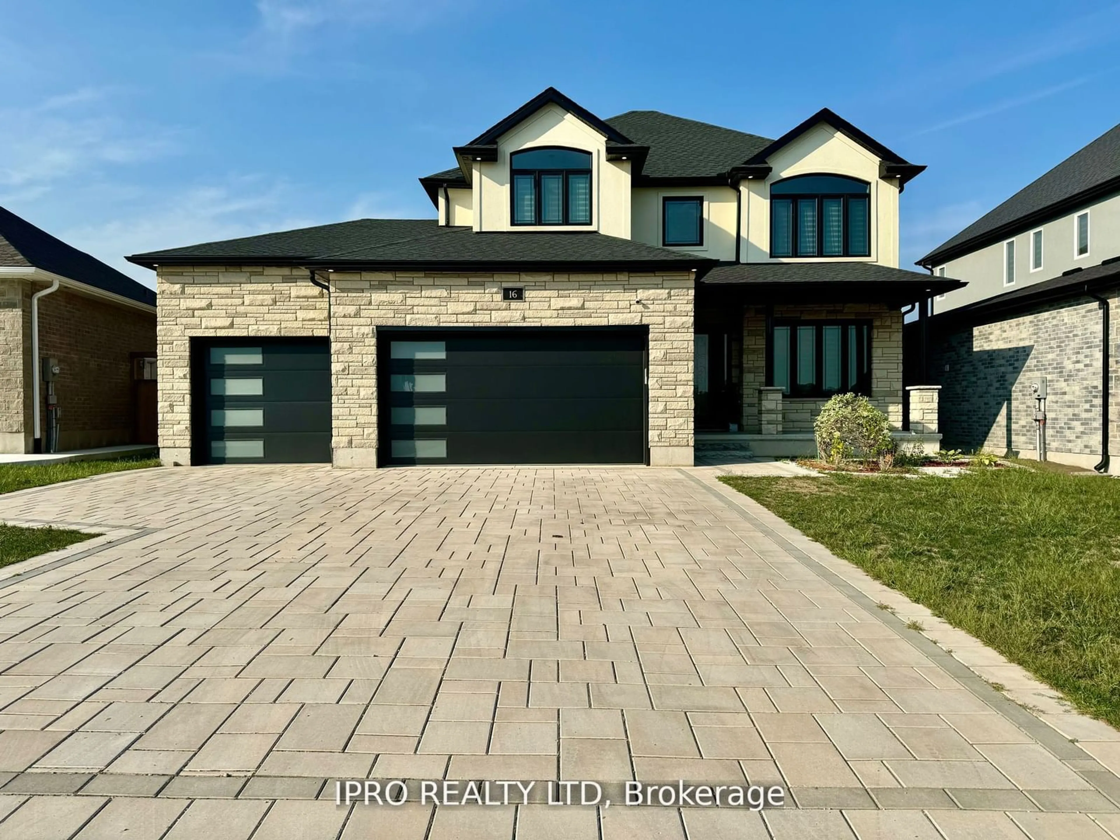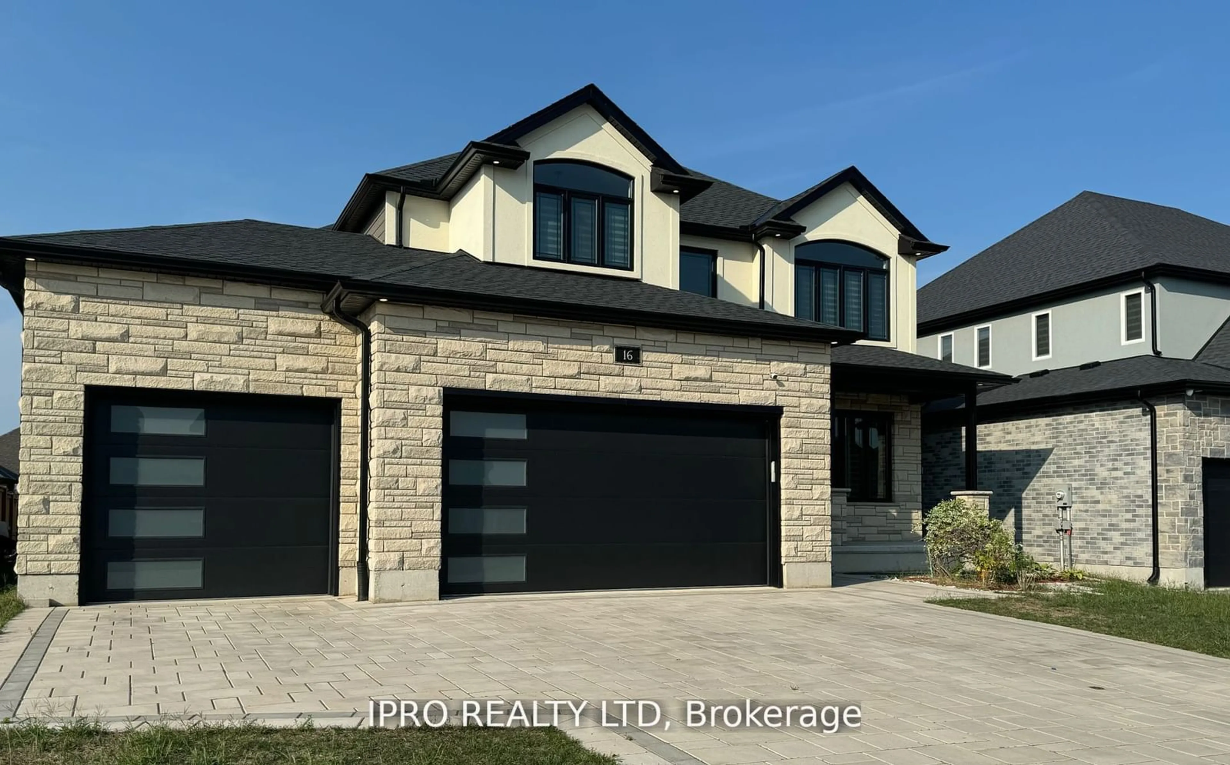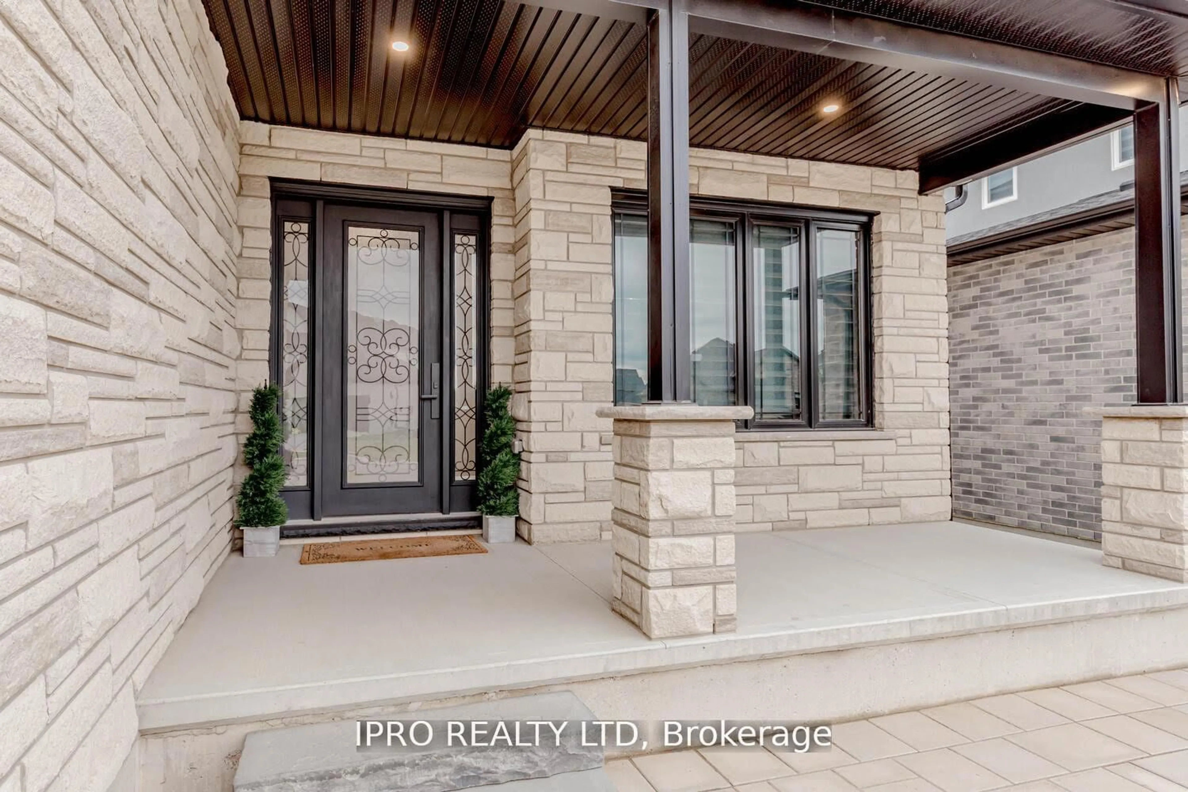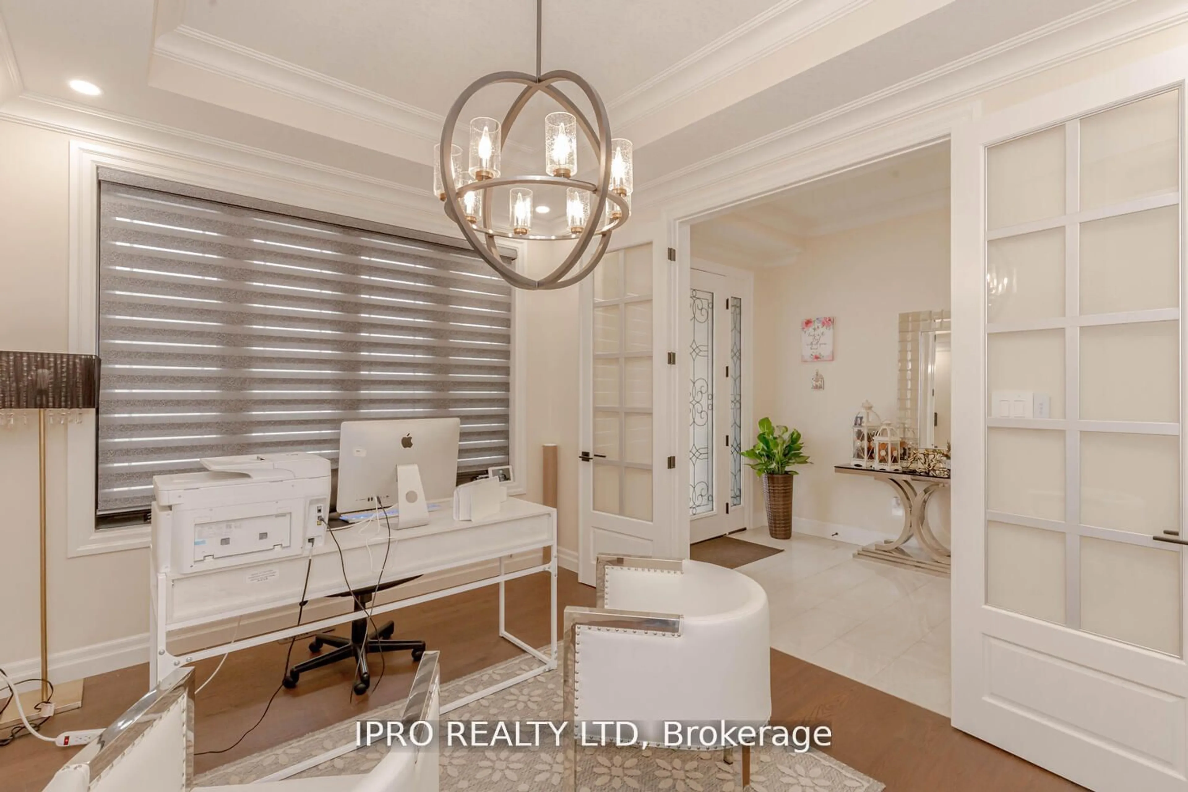16 Hazelwood Pass,, Thames Centre, Ontario N0L 1G2
Contact us about this property
Highlights
Estimated ValueThis is the price Wahi expects this property to sell for.
The calculation is powered by our Instant Home Value Estimate, which uses current market and property price trends to estimate your home’s value with a 90% accuracy rate.Not available
Price/Sqft$498/sqft
Est. Mortgage$5,841/mo
Tax Amount (2023)$6,409/yr
Days On Market16 days
Description
Ready to move in, this custom built stunning Detach home, offer over 3,739 sqft of living space, $200K breathtaking quality upgrades, fully finished basement with 2 bedrooms, washroom, living and kitchette w/separate entrance done by the builder. Open concept main floor, extended family/dining room and large grilled windows. Custom design chefs kitchen, extended waterfall, granite center island, quartz counters backsplash. Spacious 4 bdrm & 3 baths on 2nd flr, extra storage room, high 9ft ceilings and 8ft door on main & 2nd floor, crown moulding entire home with coffered & waffle ceilings. Engineered hardwood floor, custom built cabinetry/floating vanities, w/stylish granite countertops & modern light fixtures, large baseboards, pot lights, spacious closet & walk-in-closets. B/I black stainless steel appliances, pantry, garburator. B/I speakers, Mud room with built in cubbies, heated 3 car garage and large back yard fully fenced with covered porch. 5 minutes to Hwy 401, plazas, walking trail, ponds, parks and playground. Close to community centre, schools & place of worship.
Property Details
Interior
Features
Bsmt Floor
Br
3.35 x 4.45Closet / Semi Ensuite / Crown Moulding
5th Br
4.41 x 4.20Closet / Semi Ensuite / Hardwood Floor
Exterior
Features
Parking
Garage spaces 3.5
Garage type Attached
Other parking spaces 5
Total parking spaces 8.5




