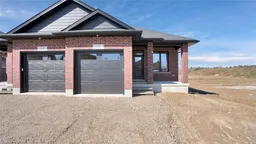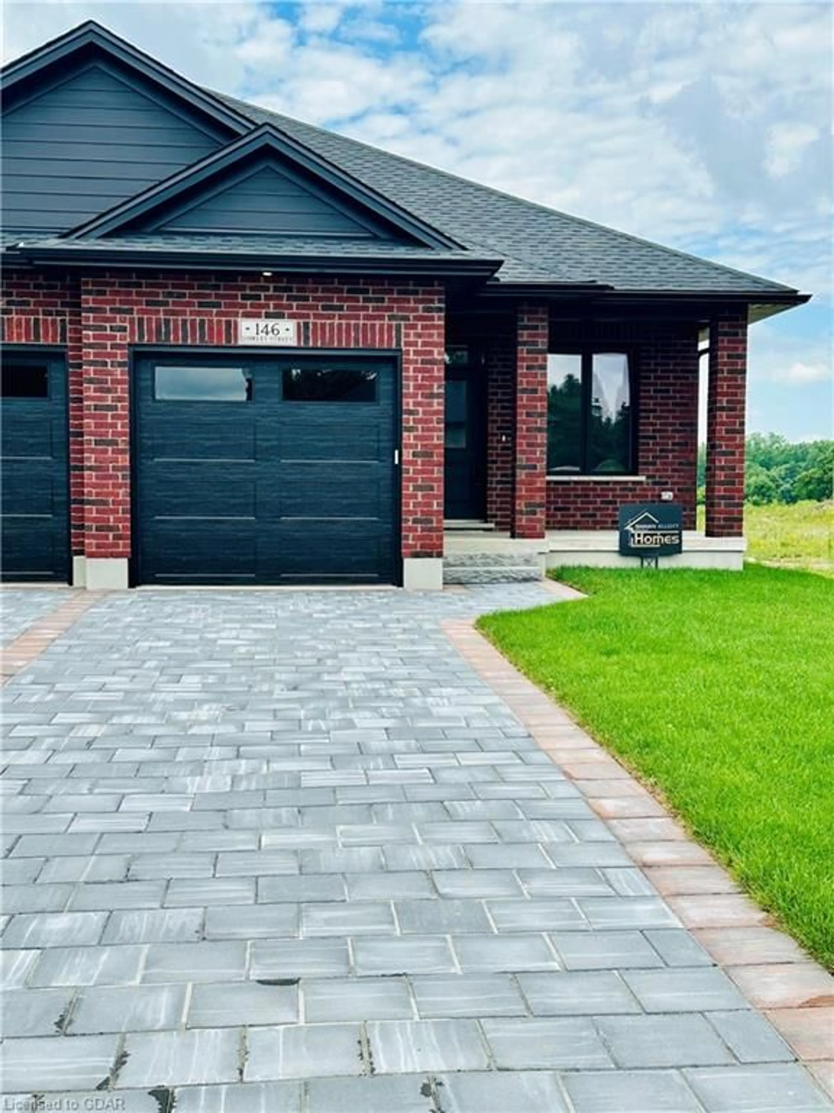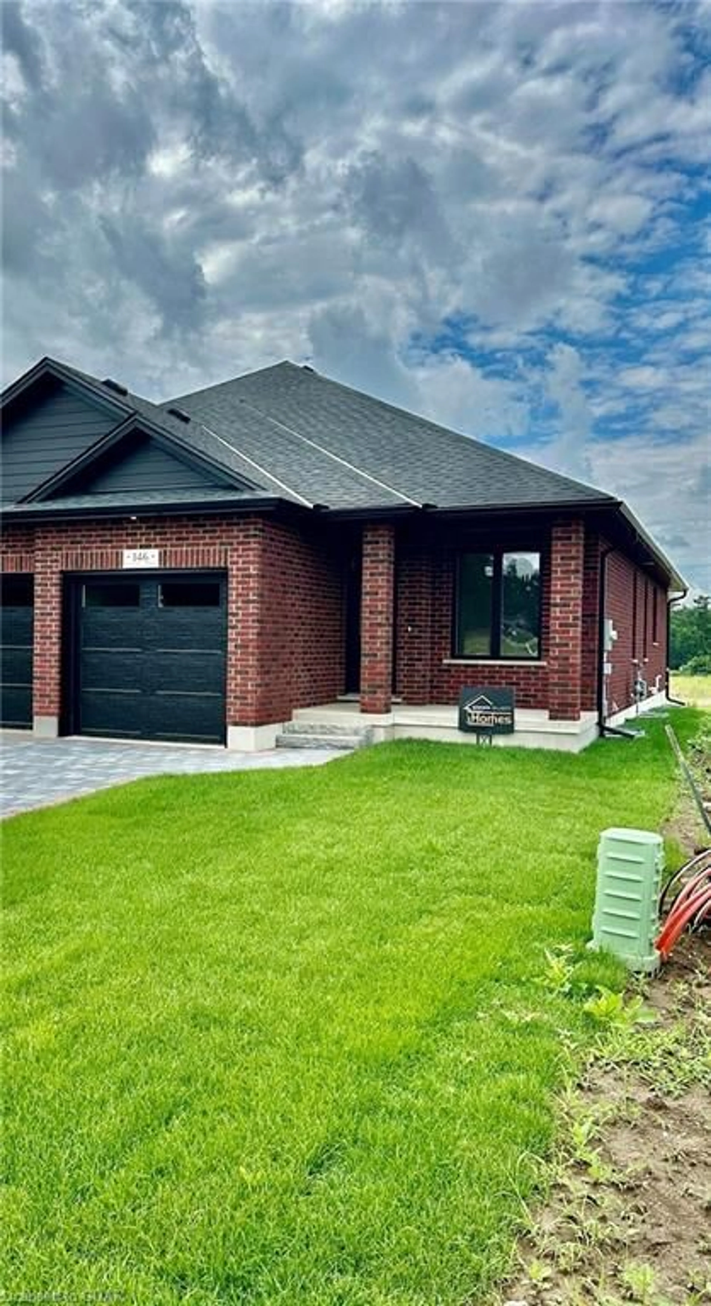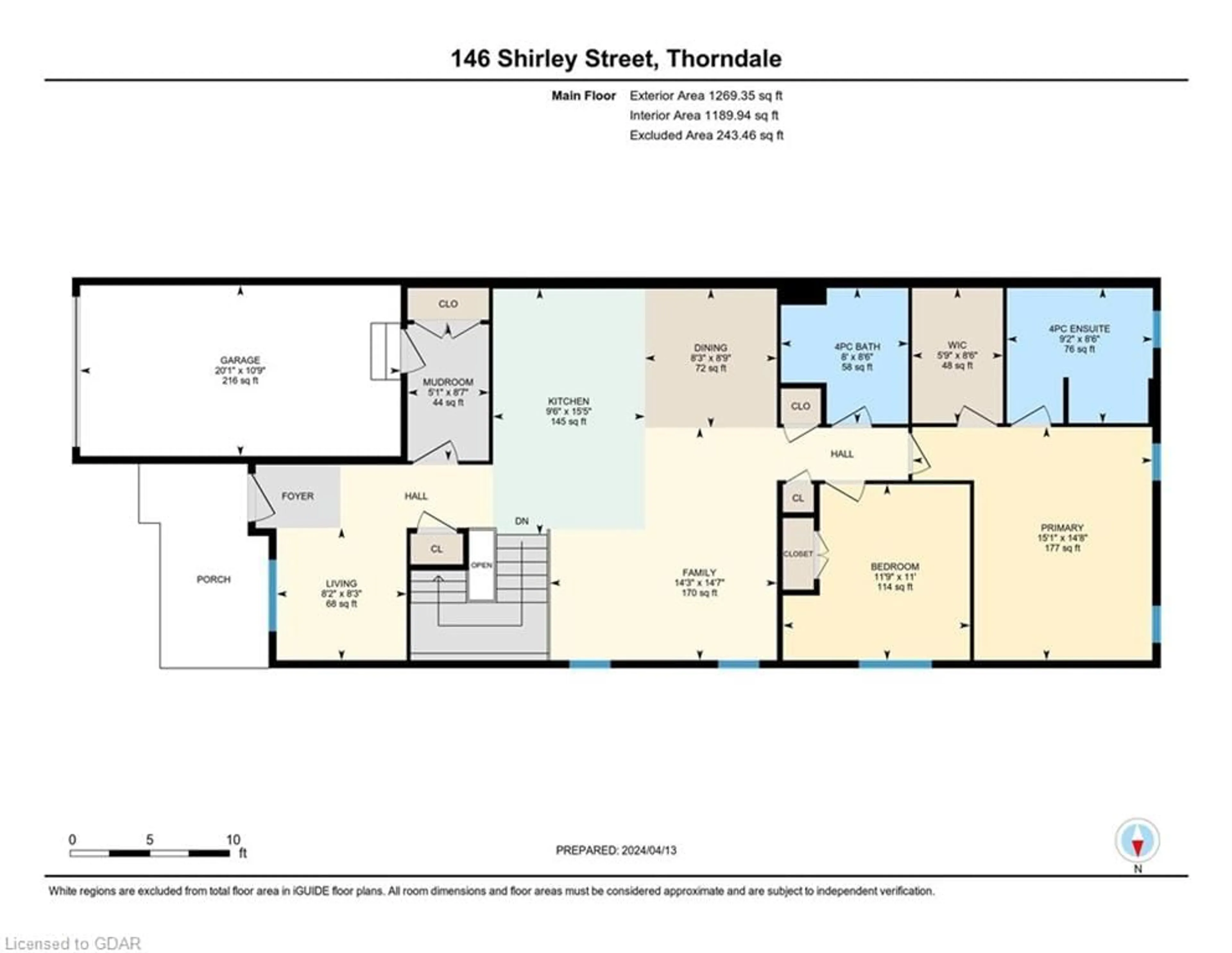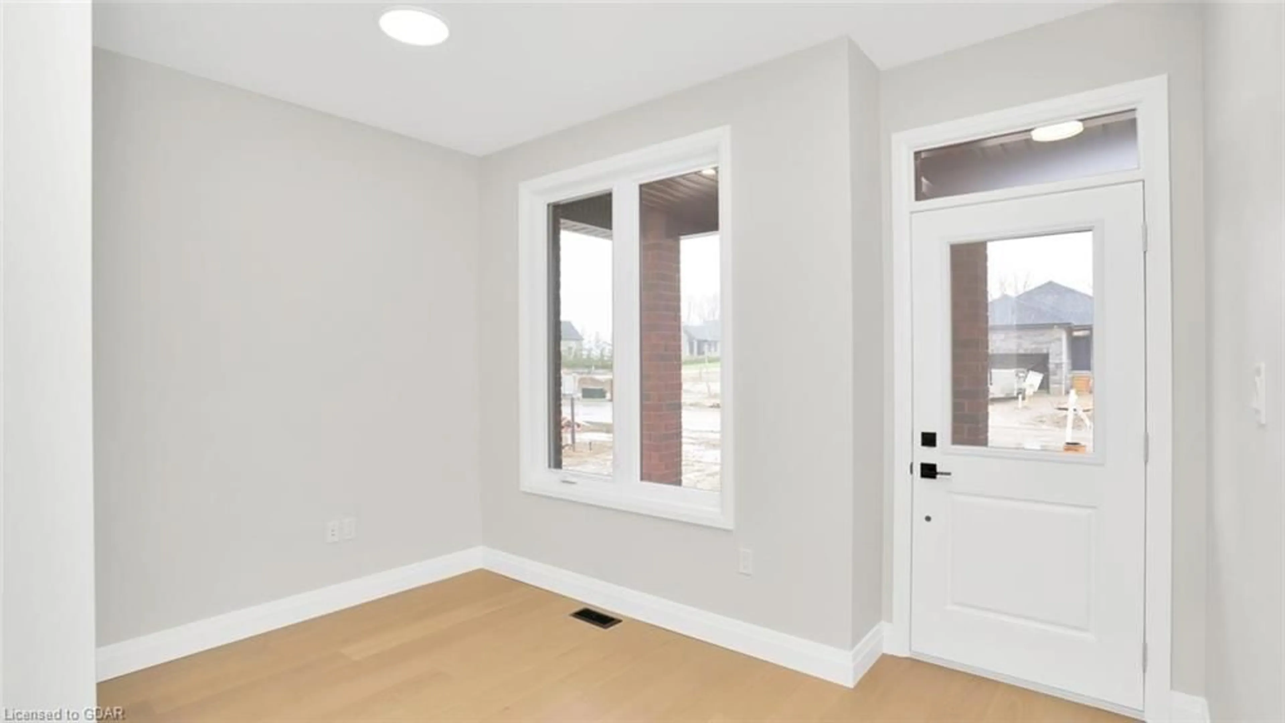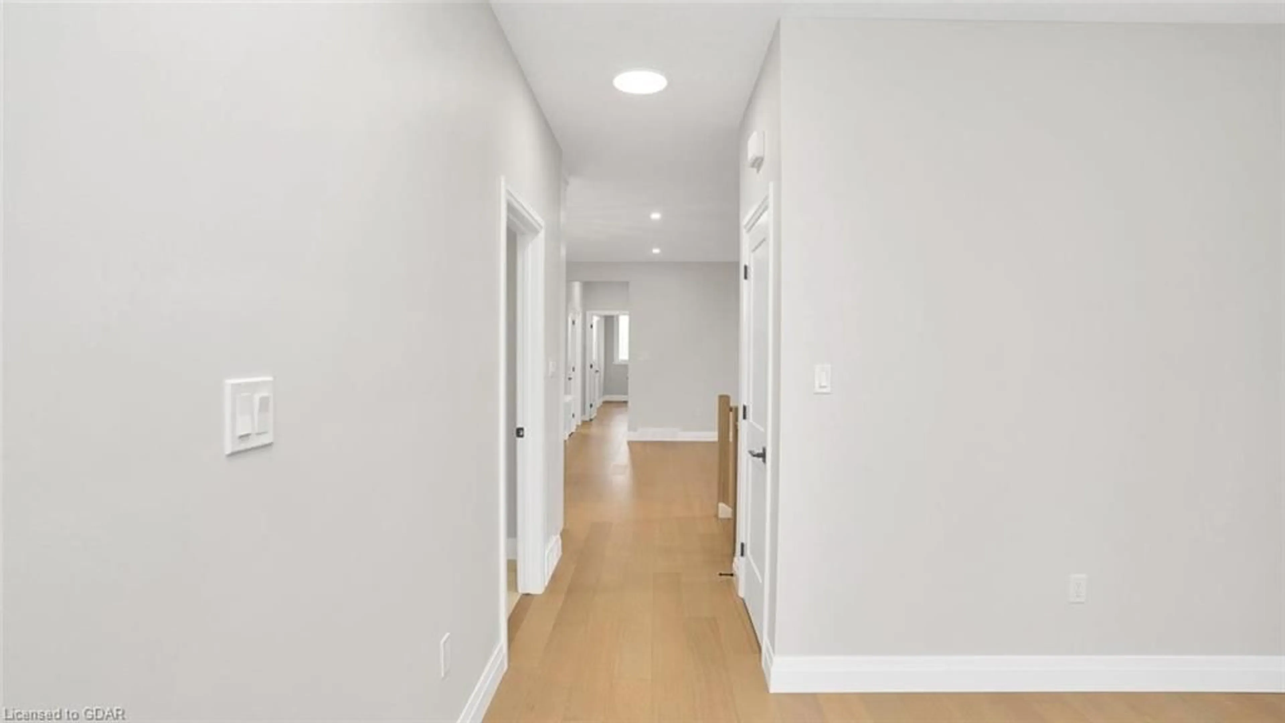146 Shirley St, Thorndale, Ontario N0M 2P0
Contact us about this property
Highlights
Estimated ValueThis is the price Wahi expects this property to sell for.
The calculation is powered by our Instant Home Value Estimate, which uses current market and property price trends to estimate your home’s value with a 90% accuracy rate.Not available
Price/Sqft$305/sqft
Est. Mortgage$2,920/mo
Tax Amount (2024)-
Days On Market83 days
Description
Welcome to the future of Thorndale! This semi-detached bunglaow offers 2400 square feet of finished living space, spread across the main floor and finished basement. Upstairs you find a primary suite at the back of the house, a full bath and bedroom in the centre and kitchen/living/dining as open concept living. The basement is fantastic with the extra rec room, 2 additional bedrooms and full bath. This home is beautiful, bright and priced extremely competitively to allow first time home buyers, or those wanting a well pointed home, with lots of space a more affordable option in the sought after town of Thorndale, just 10 minutes from London.
Property Details
Interior
Features
Lower Floor
Bathroom
2.46 x 2.264-Piece
Bedroom
4.50 x 3.40Bedroom
3.35 x 3.35Laundry
2.79 x 3.43Exterior
Features
Parking
Garage spaces 1
Garage type -
Other parking spaces 2
Total parking spaces 3
Property History
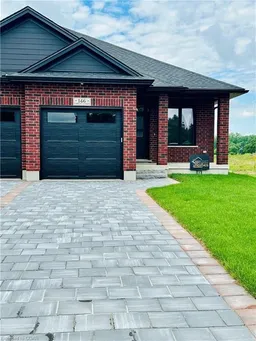 42
42