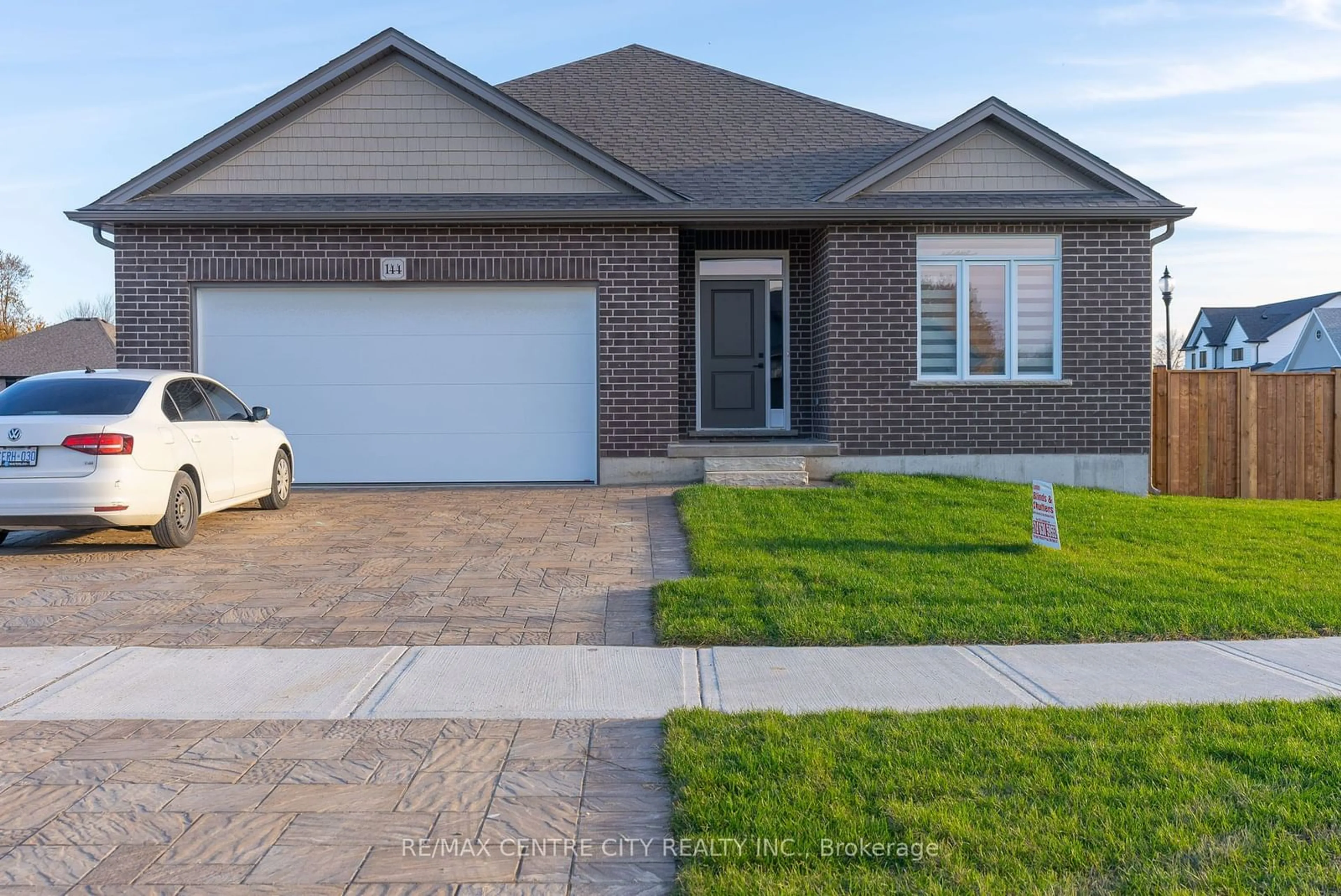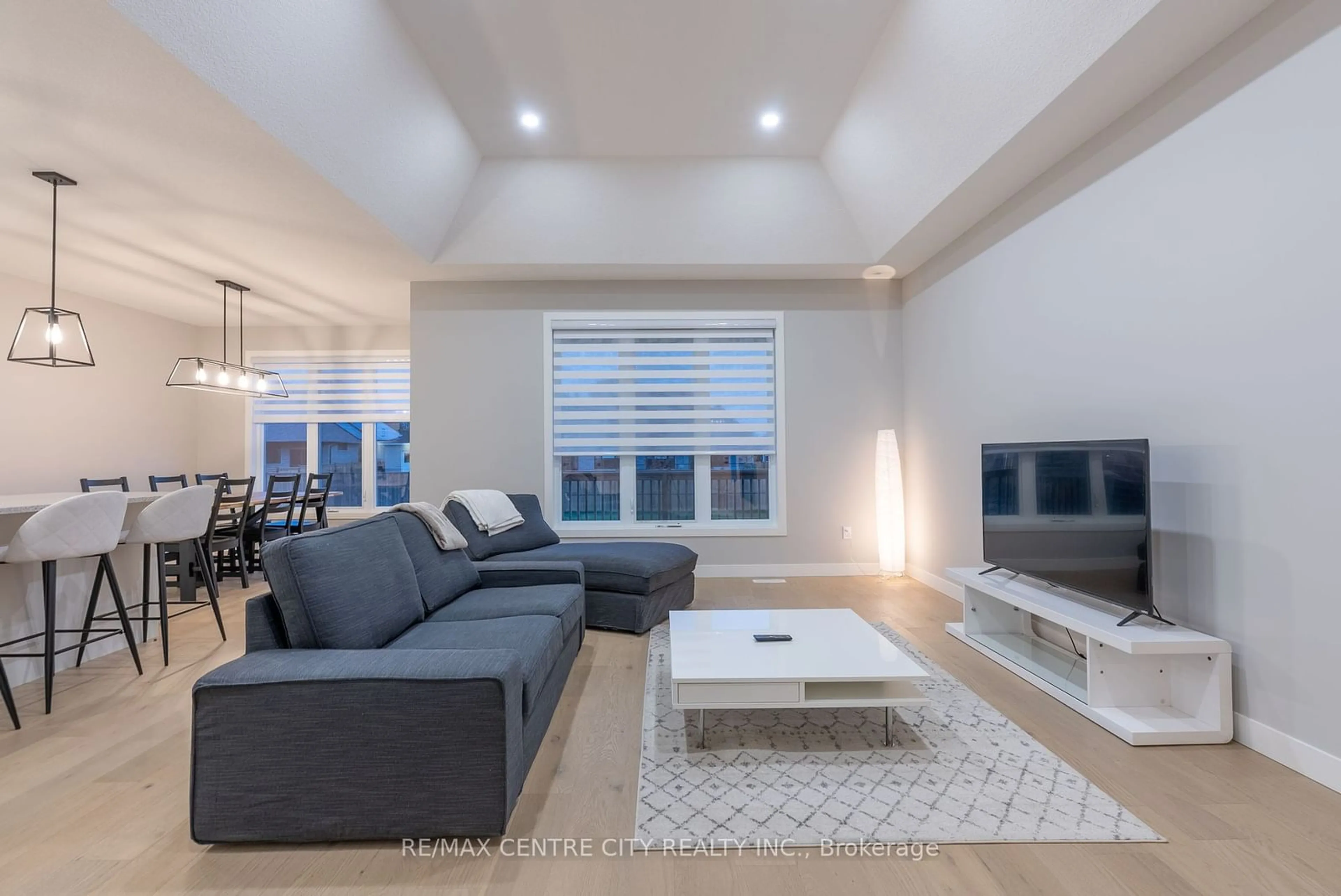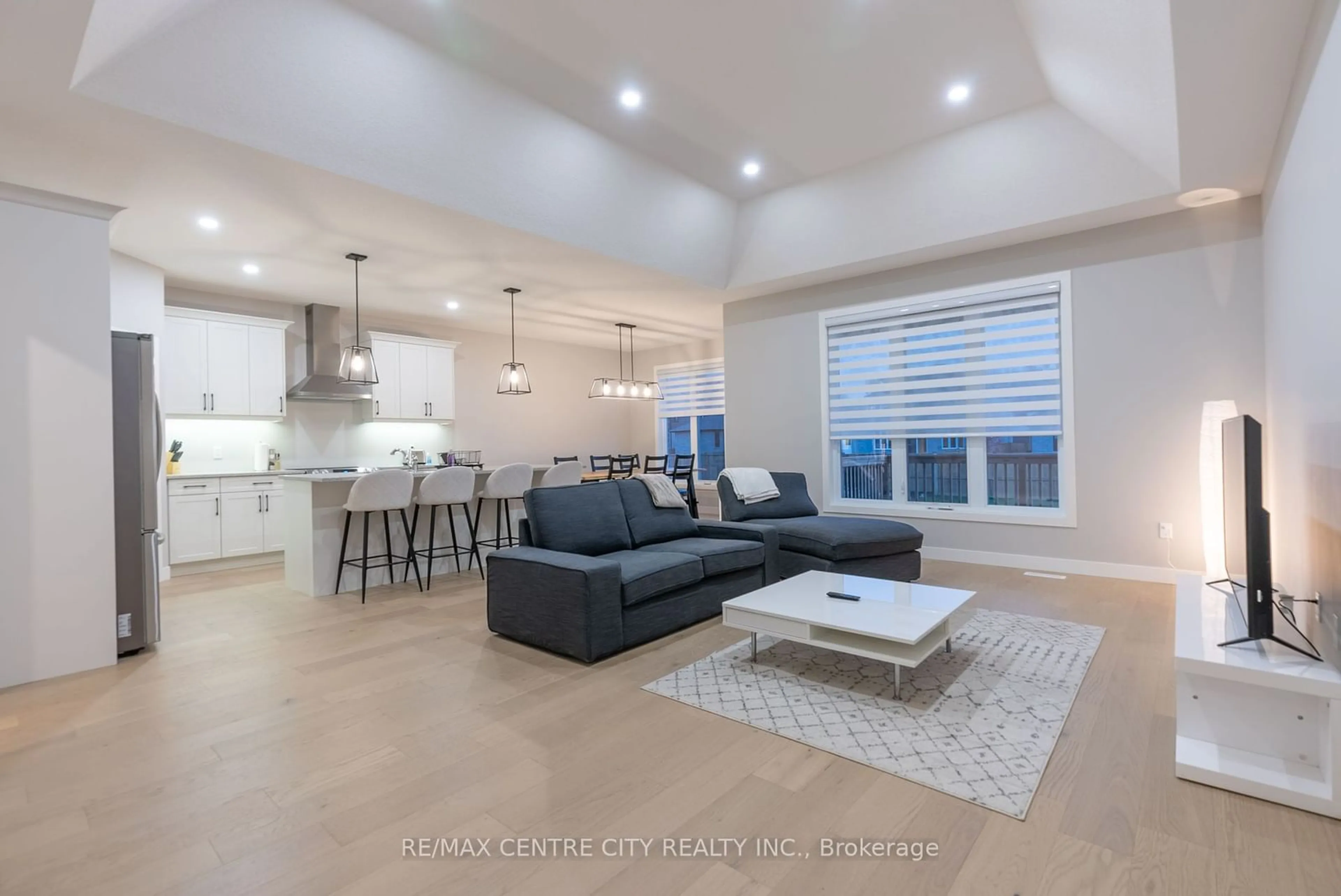144 Foxborough Pl, Thames Centre, Ontario N0M 2P0
Contact us about this property
Highlights
Estimated ValueThis is the price Wahi expects this property to sell for.
The calculation is powered by our Instant Home Value Estimate, which uses current market and property price trends to estimate your home’s value with a 90% accuracy rate.Not available
Price/Sqft$583/sqft
Est. Mortgage$4,290/mo
Tax Amount (2023)$4,405/yr
Days On Market135 days
Description
Welcome to your dream home! This stunning modern bungalow seamlessly blends contemporary design with ultimate comfort. Nestled in a serene neighborhood, the home boasts an open floor plan that invites natural light to flood every corner. With sleek finishes, 9' ceilings on the main floor and an 11ft trayed ceiling in great room, each room exudes elegance and sophistication. The designer kitchen is anchored by a large centre island equipped with stainless steel appliances, stone counter tops and chic cabinetry - a culinary enthusiasts haven! Retreat to the luxurious master suite, featuring a spa-like bathroom and a spacious walk-in closet. Features include: engineered hardwood, stylish light fixtures, tile on all wet areas, cozy carpets in bedrooms and basement, convenient main floor laundry and luxurious finishes throughout. The backyard is fenced in and has a large deck ready for your family BBQs and sipping wine. Quiet country living with just a short drive to London. Experience the epitome of modern living in this exquisite bungalow, where every detail has been meticulously crafted for your comfort and pleasure.
Property Details
Interior
Features
Main Floor
Prim Bdrm
4.57 x 3.964 Pc Ensuite / W/I Closet
2nd Br
3.35 x 3.35Dining
3.66 x 3.35Kitchen
4.39 x 3.35Exterior
Features
Parking
Garage spaces 2
Garage type Attached
Other parking spaces 2
Total parking spaces 4
Property History
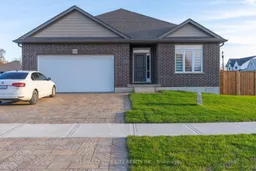 21
21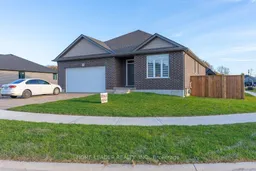 35
35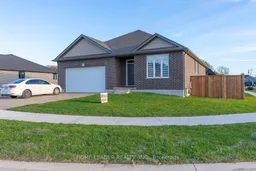 22
22
