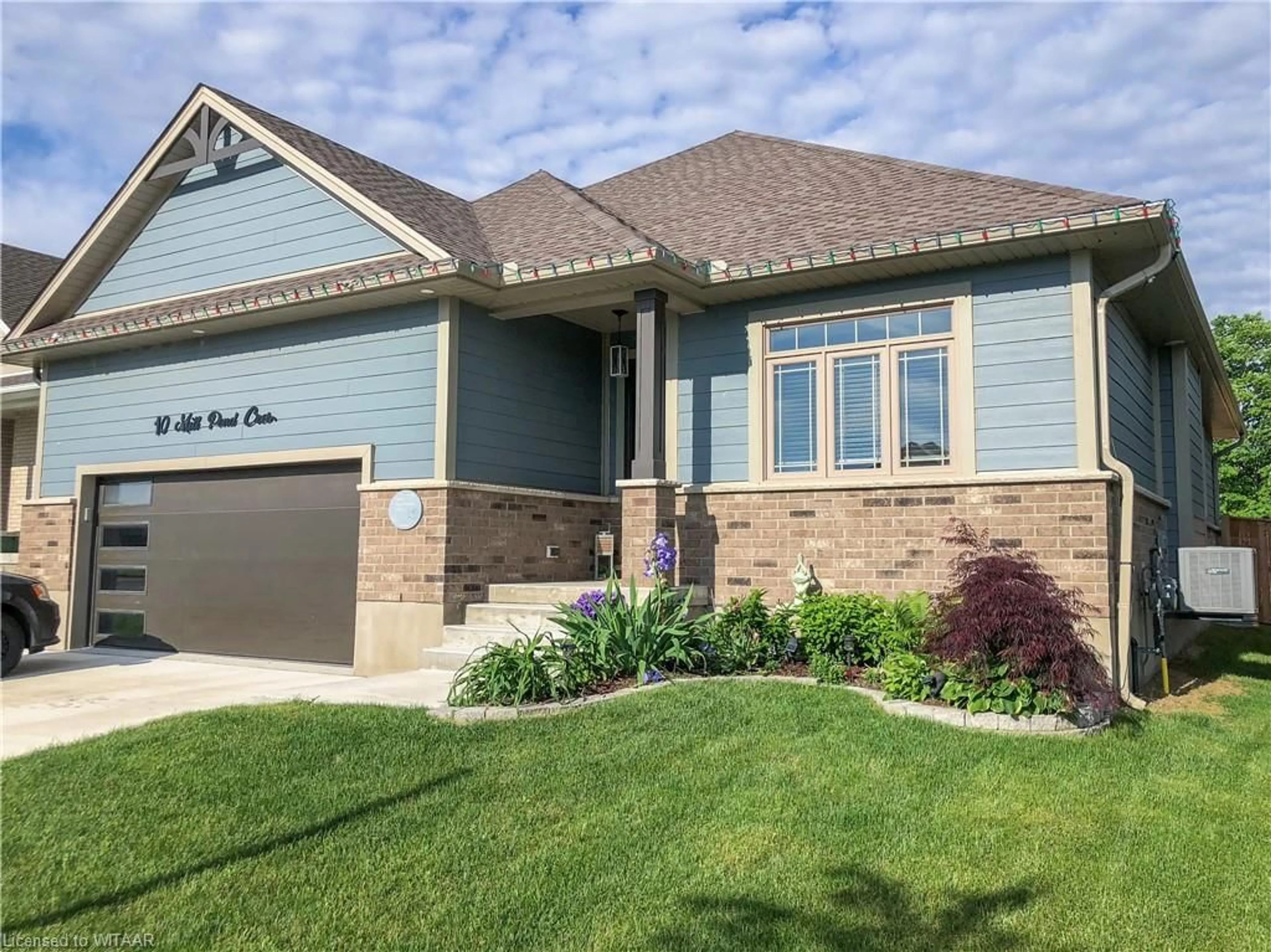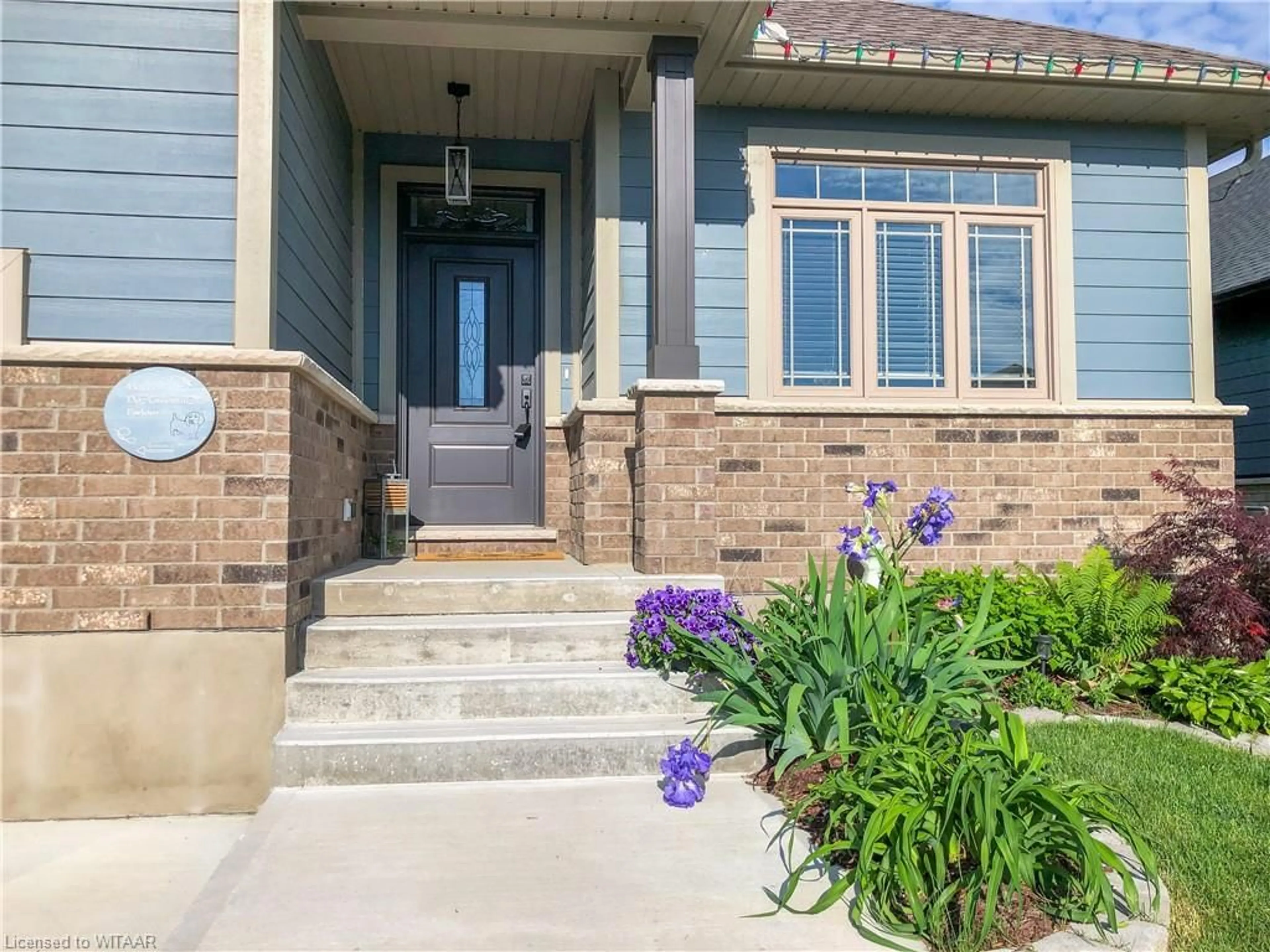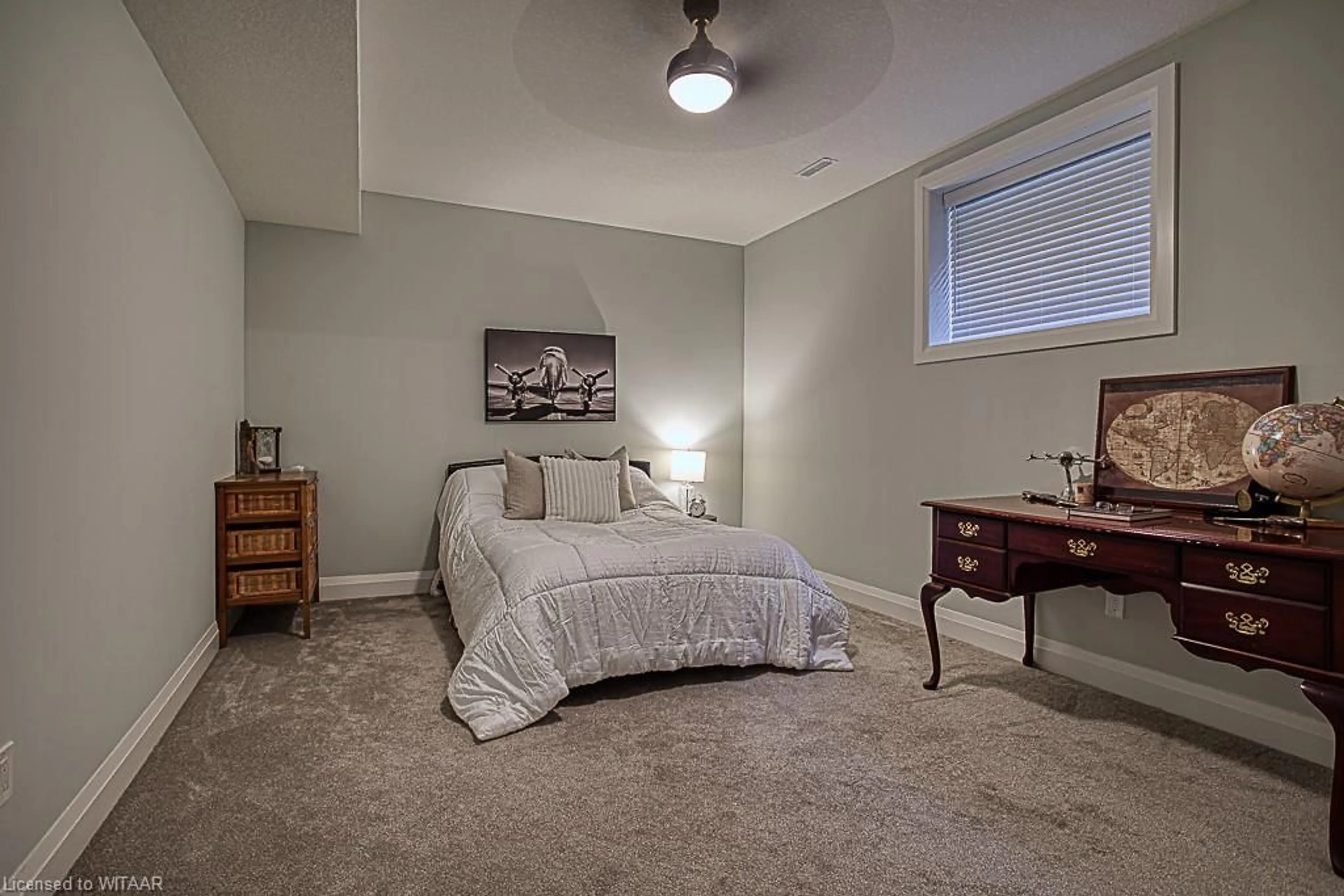10 Mill Pond Cres, Dorchester, Ontario N0L 1G2
Contact us about this property
Highlights
Estimated ValueThis is the price Wahi expects this property to sell for.
The calculation is powered by our Instant Home Value Estimate, which uses current market and property price trends to estimate your home’s value with a 90% accuracy rate.$864,000*
Price/Sqft$594/sqft
Days On Market62 days
Est. Mortgage$3,844/mth
Tax Amount (2023)$4,054/yr
Description
Convenient Main Floor Living, Incredible Sunset views and NO Neighbors behind you! Enjoy the ease and accessibility of main floor living in this charming 2 + 1 bedroom bungalow located in the trendy and desirable neighborhood of The Boardwalk at Mill Pond in Dorchester. This 3 year old home boasts a warm and inviting atmosphere, from its upbeat & modern eat-in kitchen w/ walk-in pantry & quartz counter tops, spacious laundry room w/access to 2 car heated garage w/epoxy floor to its sunlit living room w/electic fireplace. The Primary bedroom is a peaceful retreat, complete with an 4 piece ensuite which includes double sinks, touch LED mirrors, luxurious glass shower and walk in closet. A second bedroom provides flexibility for guests, a home office or hobby room, a 4 piece bath completes this level. Discover the ultimate entertainment center in the fully finished lower level of this home. With an enormous recreation room with wet bar, you'll have the perfect setting to impress your friends for game night or any get together! The lower level also offers another bedroom w/a LARGE walk-in closet and 4 piece bath so hosting overnight guests has never been easier! The generous covered back porch offers gas BBQ hook up and provides the ideal setting for all your outdoor gatherings, rain or shine! The fully fenced yard (10x14 WAGLER SHED incl) offers peace of mind for your furry friends and a hot tub allows you to sit back, relax and stargaze. Located just steps away from Mill Pond walking trail, parks, community center, shopping & just minutes to London and the 401. Rare opportunity to embrace the chance to own a bungalow that seldom graces the market in this area.
Property Details
Interior
Features
Main Floor
Bedroom Primary
4.70 x 3.84Walk-in Closet
Living Room
5.79 x 4.29Fireplace
Dining Room
3.33 x 3.91Bathroom
1.73 x 2.624-Piece
Exterior
Features
Parking
Garage spaces 2
Garage type -
Other parking spaces 2
Total parking spaces 4
Property History
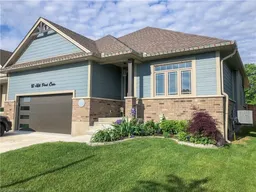 50
50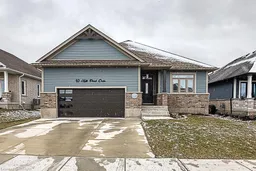 50
50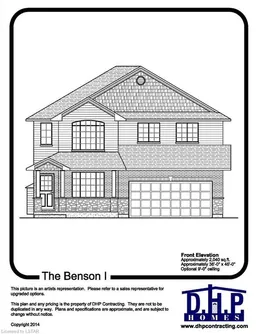 4
4
