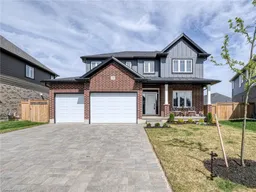Sold 140 days Ago
10 Cedar Terr, Dorchester, Ontario N0L 1G2
•
•
•
•
Sold for $···,···
•
•
•
•
Contact us about this property
Highlights
Estimated ValueThis is the price Wahi expects this property to sell for.
The calculation is powered by our Instant Home Value Estimate, which uses current market and property price trends to estimate your home’s value with a 90% accuracy rate.Login to view
Price/SqftLogin to view
Est. MortgageLogin to view
Tax Amount (2023)Login to view
Sold sinceLogin to view
Description
Signup or login to view
Property Details
Signup or login to view
Interior
Signup or login to view
Features
Heating: Forced Air, Natural Gas
Cooling: Central Air
Basement: Development Potential, Full, Unfinished, Sump Pump
Exterior
Signup or login to view
Features
Lot size: 6,661 SqFt
Sewer (Municipal)
Parking
Garage spaces 2.5
Garage type -
Other parking spaces 5
Total parking spaces 7
Property History
Aug 23, 2024
Sold
$•••,•••
Stayed 36 days on market 45Listing by itso®
45Listing by itso®
 45
45Property listed by The Realty Firm Inc Brokerage, Brokerage

Interested in this property?Get in touch to get the inside scoop.
