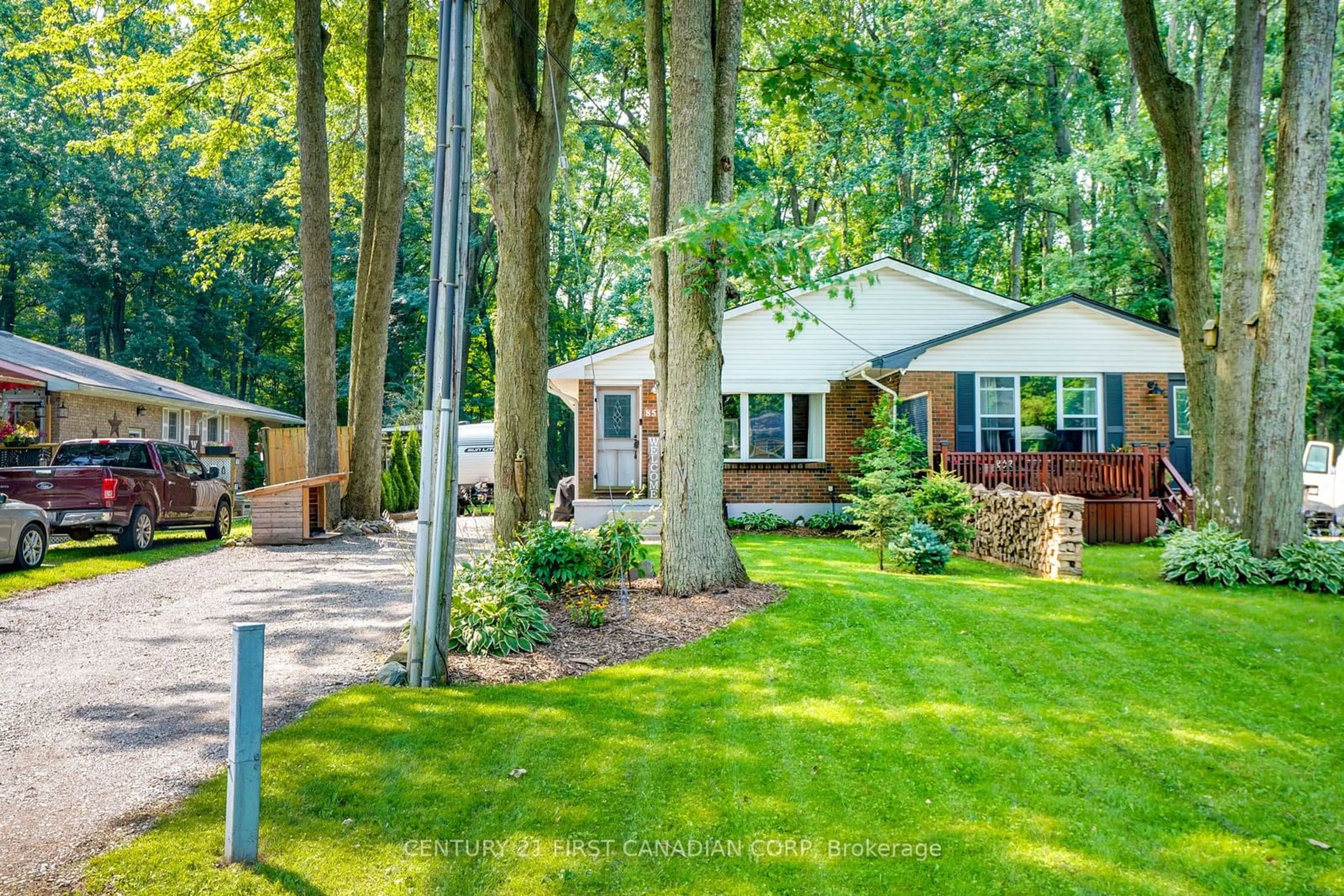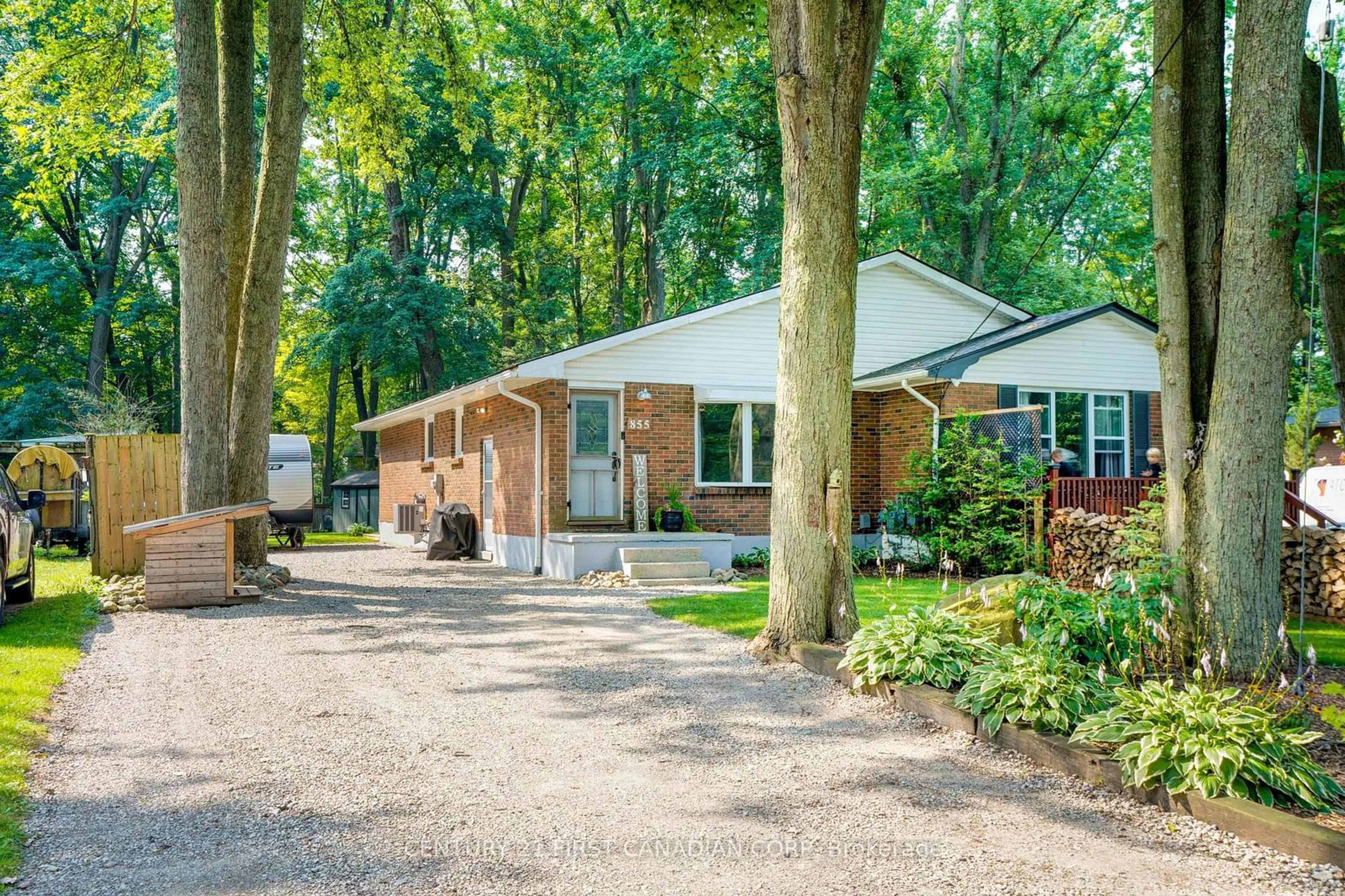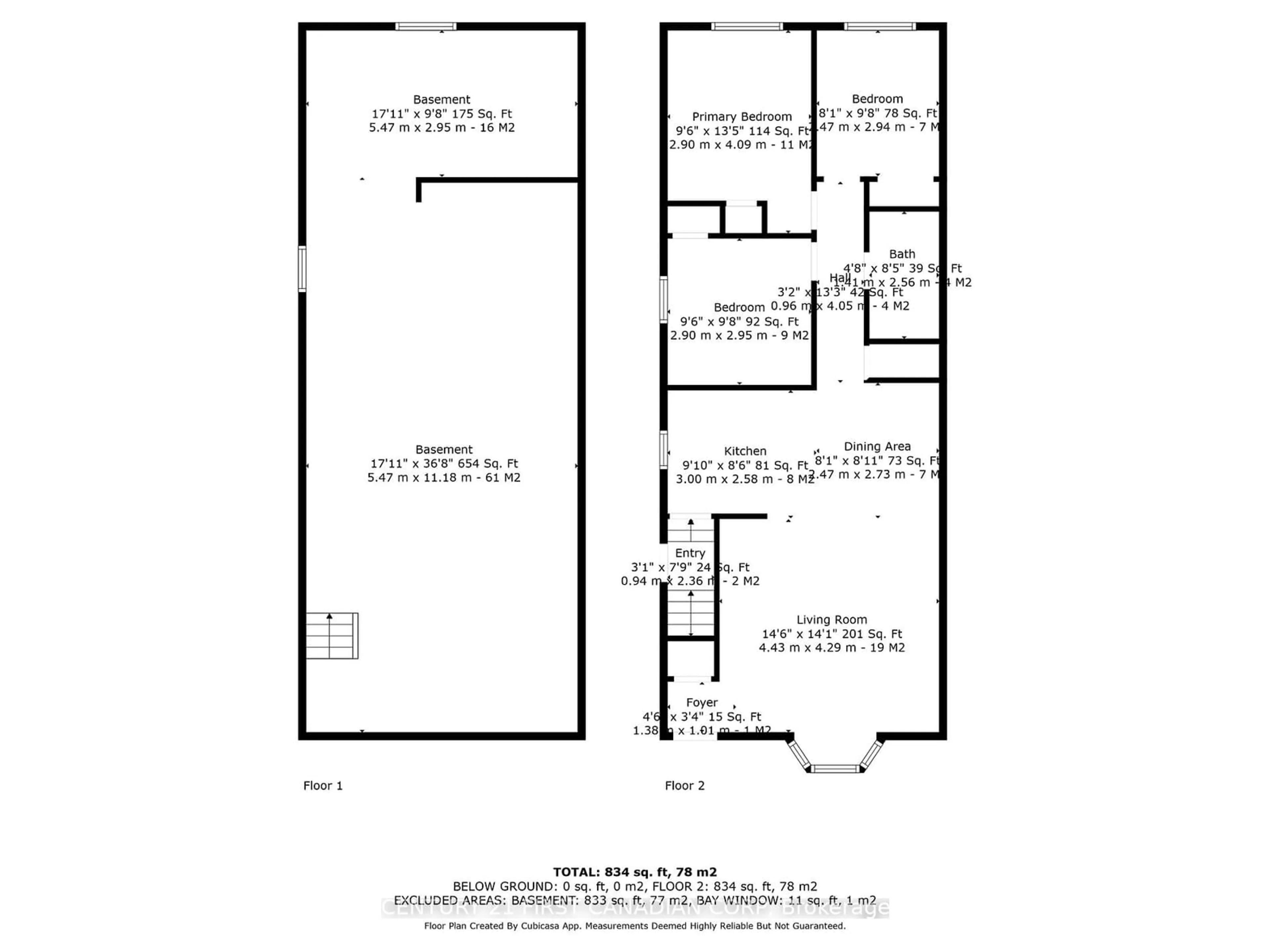855 Clark St, Strathroy-Caradoc, Ontario N0L 1W0
Contact us about this property
Highlights
Estimated ValueThis is the price Wahi expects this property to sell for.
The calculation is powered by our Instant Home Value Estimate, which uses current market and property price trends to estimate your home’s value with a 90% accuracy rate.$439,000*
Price/Sqft$526/sqft
Days On Market12 days
Est. Mortgage$1,932/mth
Tax Amount (2024)$1,994/yr
Description
Tall trees and a garden oasis just minutes from London's North-West end, this is what 855 Clark Street is all about. If you want to be close to all of the amenities that London has to offer, but in a mature neighbourhood away from the traffic, this is the home. The lot goes deep with a fire-pit, deck, new garden shed, and an amazing garden trail out of a fairy tale. A long freshly graveled driveway has enough space for anything you need to park, whether that's a trailer or an RV, and the mature trees offer so much shade you may never need to use the newly installed Central Air. Walking in to the home you will notice the care taken compared to others. This home has been updated and made fresh in the kitchen, living room, bedrooms and bathroom. What you won't notice is the new roof installed just in 2022. Truly this home has nothing needed for you to move in and enjoy, and with an option to finish and convert the basement into a additional living space, it's ready to take on any changes in your life. Come and see this beautiful oasis in Mount Brydges.
Upcoming Open Houses
Property Details
Interior
Features
Main Floor
Foyer
1.38 x 1.01Living
4.43 x 4.29Bay Window
Dining
2.73 x 2.47Kitchen
3.00 x 2.58Exterior
Features
Parking
Garage spaces -
Garage type -
Other parking spaces 10
Total parking spaces 10
Property History
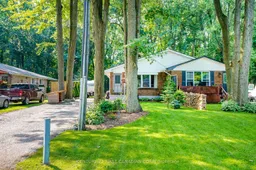 38
38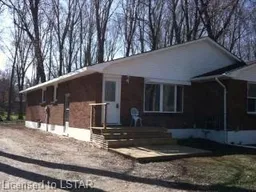 8
8
