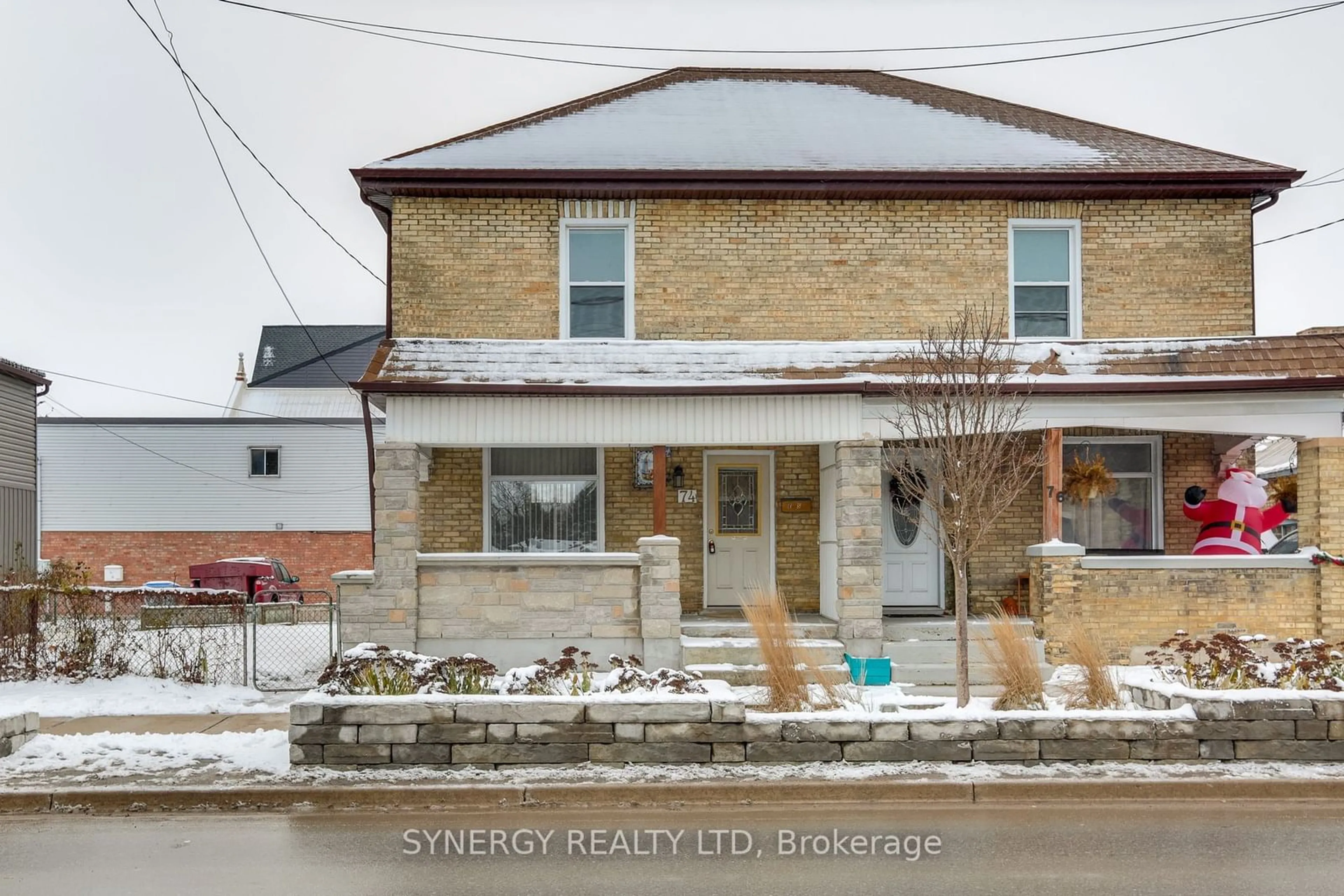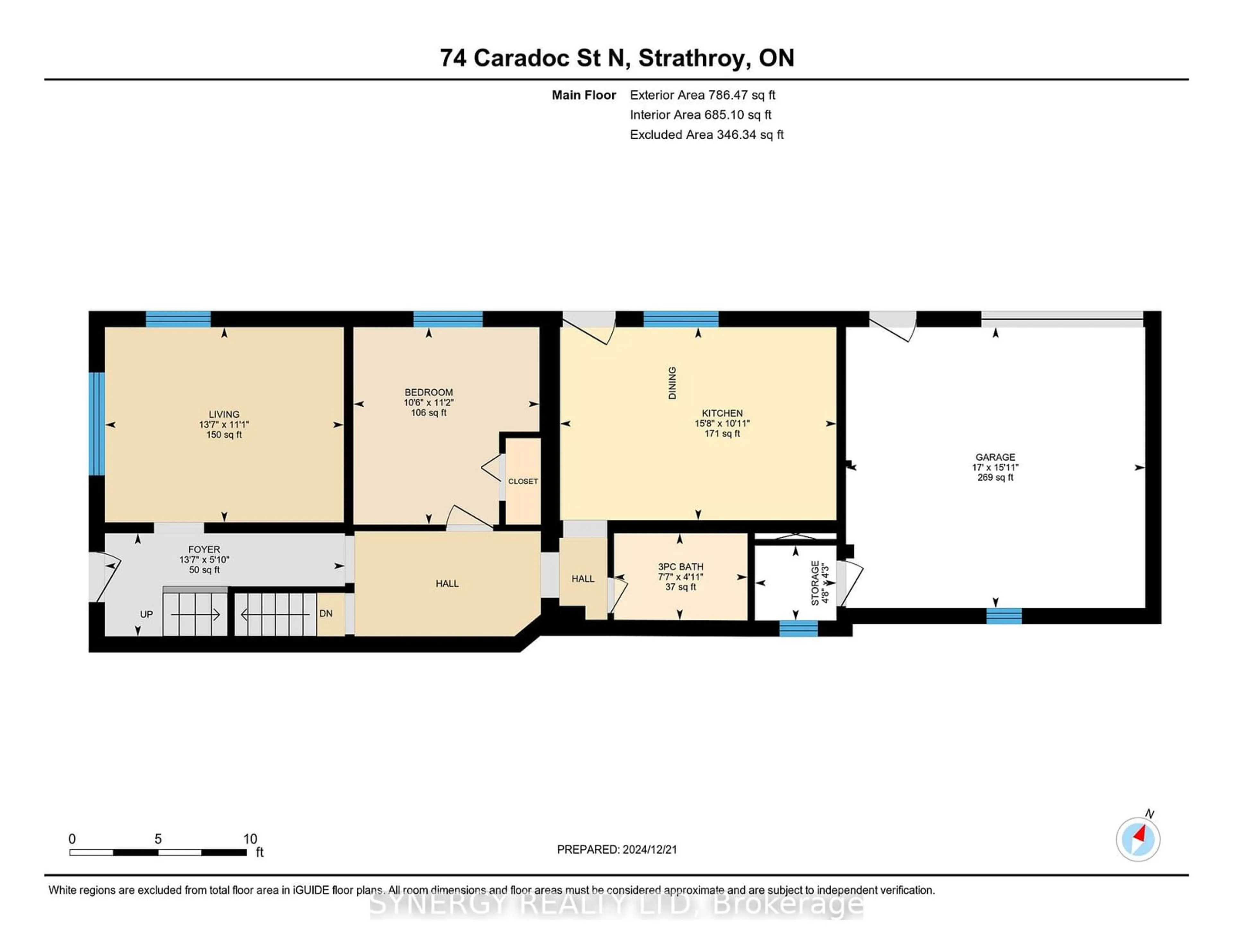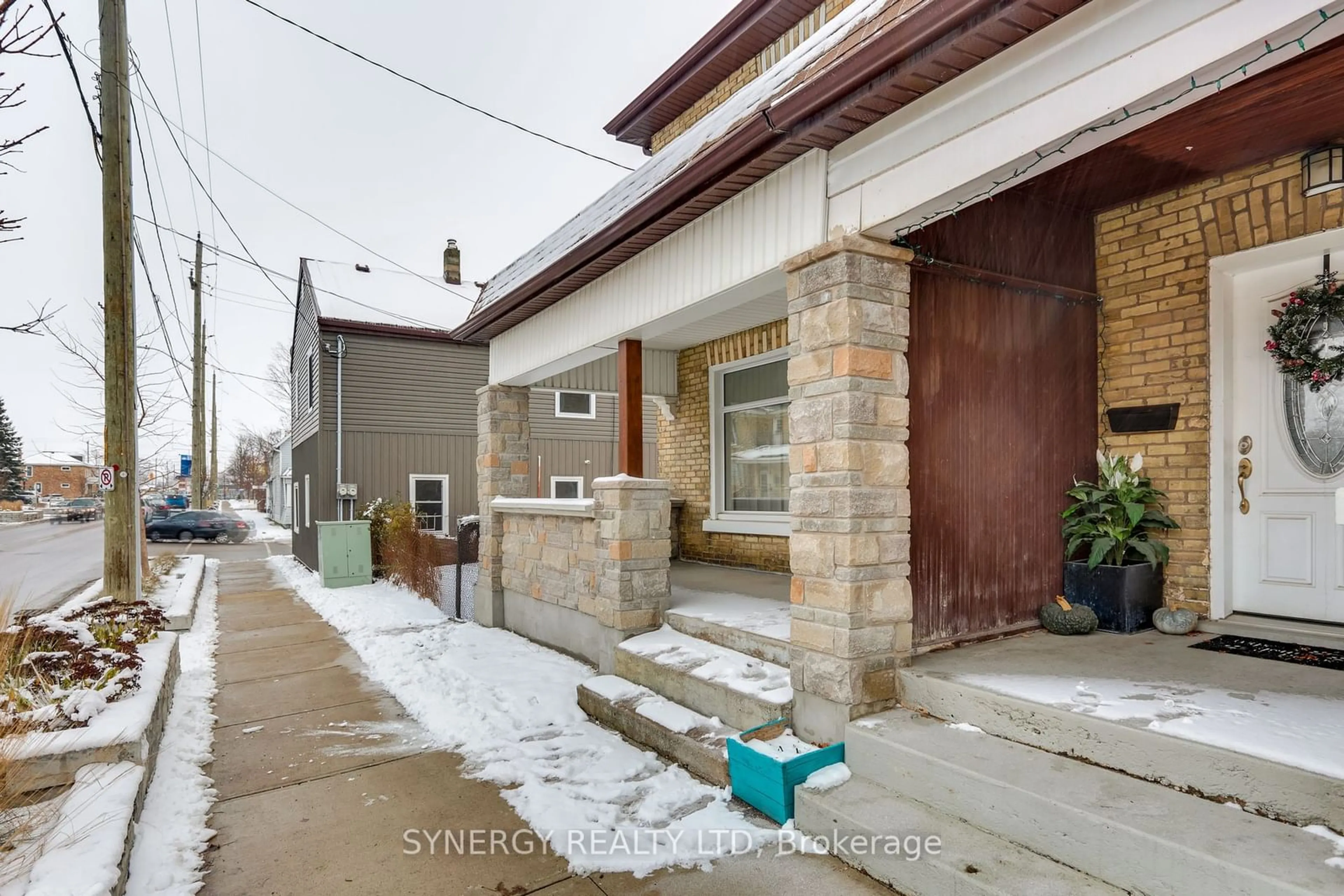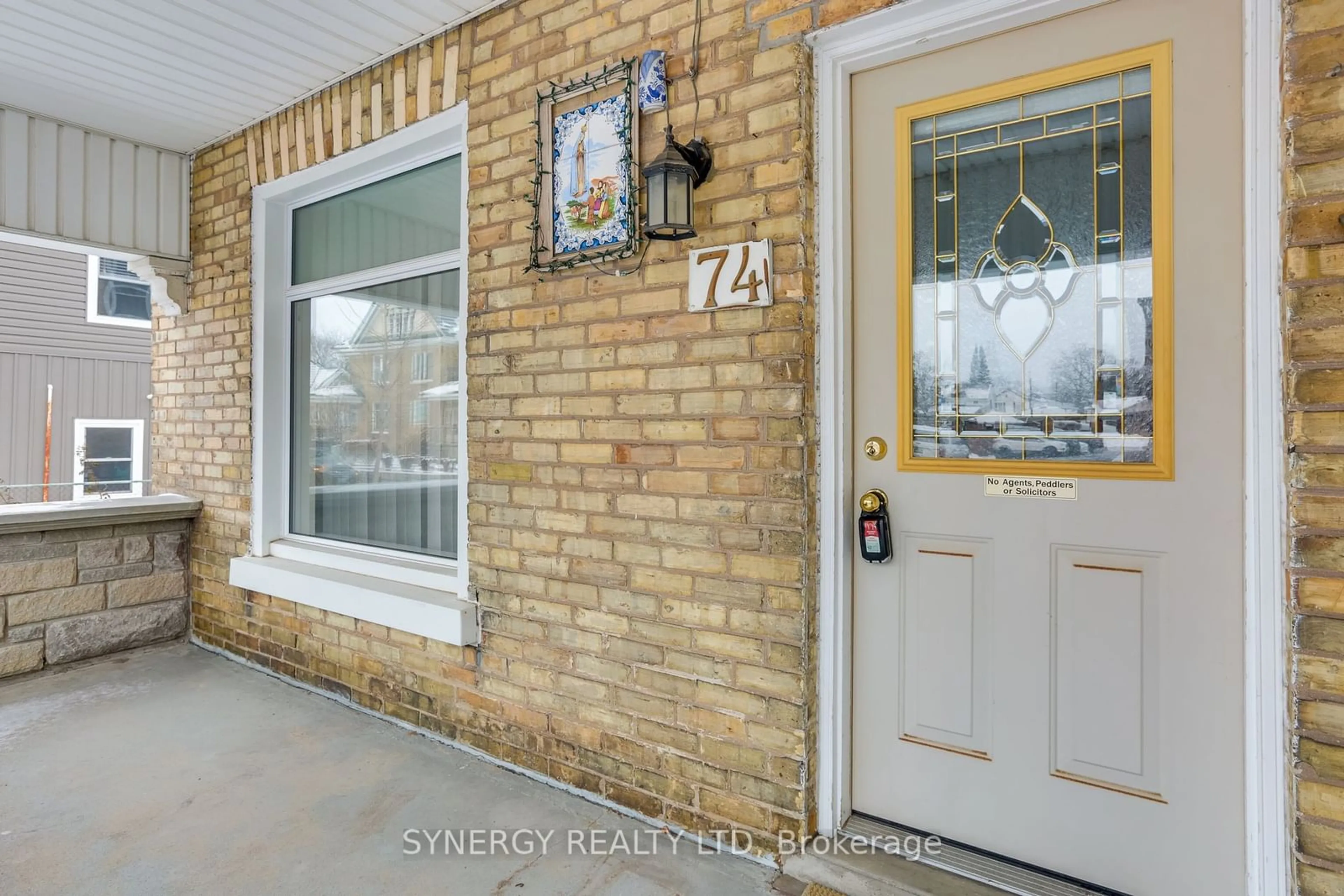74 Caradoc St, Strathroy-Caradoc, Ontario N7G 2M7
Contact us about this property
Highlights
Estimated ValueThis is the price Wahi expects this property to sell for.
The calculation is powered by our Instant Home Value Estimate, which uses current market and property price trends to estimate your home’s value with a 90% accuracy rate.Not available
Price/Sqft-
Est. Mortgage$1,717/mo
Tax Amount (2024)$1,610/yr
Days On Market8 days
Description
Discover the perfect blend of comfort and convenience in this delightful two-story semi-detached home, ideally situated in the heart of downtown Strathroy, just steps away from local amenities. This inviting residence boasts three spacious bedrooms on the second floor, providing ample space for family or guests.On the main level, you'll find a generous eat-in kitchen, perfect for casual dining and entertaining. The versatile primary room can serve as a cozy bedroom or a functional home office, accommodating your lifestyle needs. A spacious main floor bathroom adds to the convenience of this well-designed layout.Additional highlights include a detached single-car garage, offering extra storage or parking space, and a partially finished basement that presents endless possibilities for customization. Enjoy outdoor living in the sizable backyard, ideal for relaxation, gardening, or hosting gatherings.Don't miss the chance to make this charming home your ownembrace the vibrant downtown lifestyle in Strathroy today!
Property Details
Interior
Features
2nd Floor
4th Br
4.32 x 3.752nd Br
2.71 x 2.473rd Br
2.57 x 3.68Exterior
Features
Parking
Garage spaces 1
Garage type Detached
Other parking spaces 1
Total parking spaces 2




