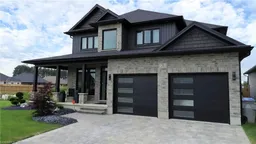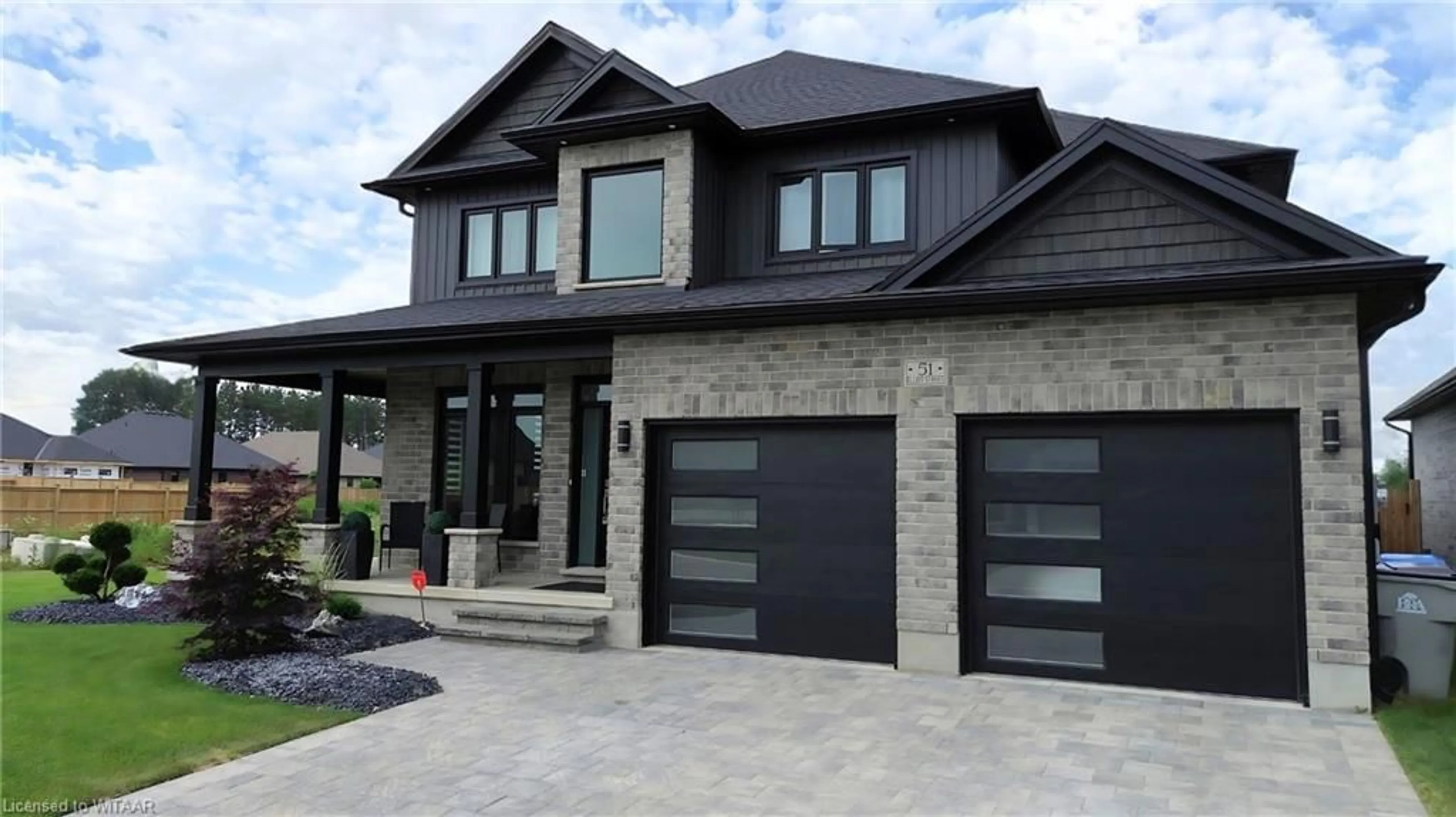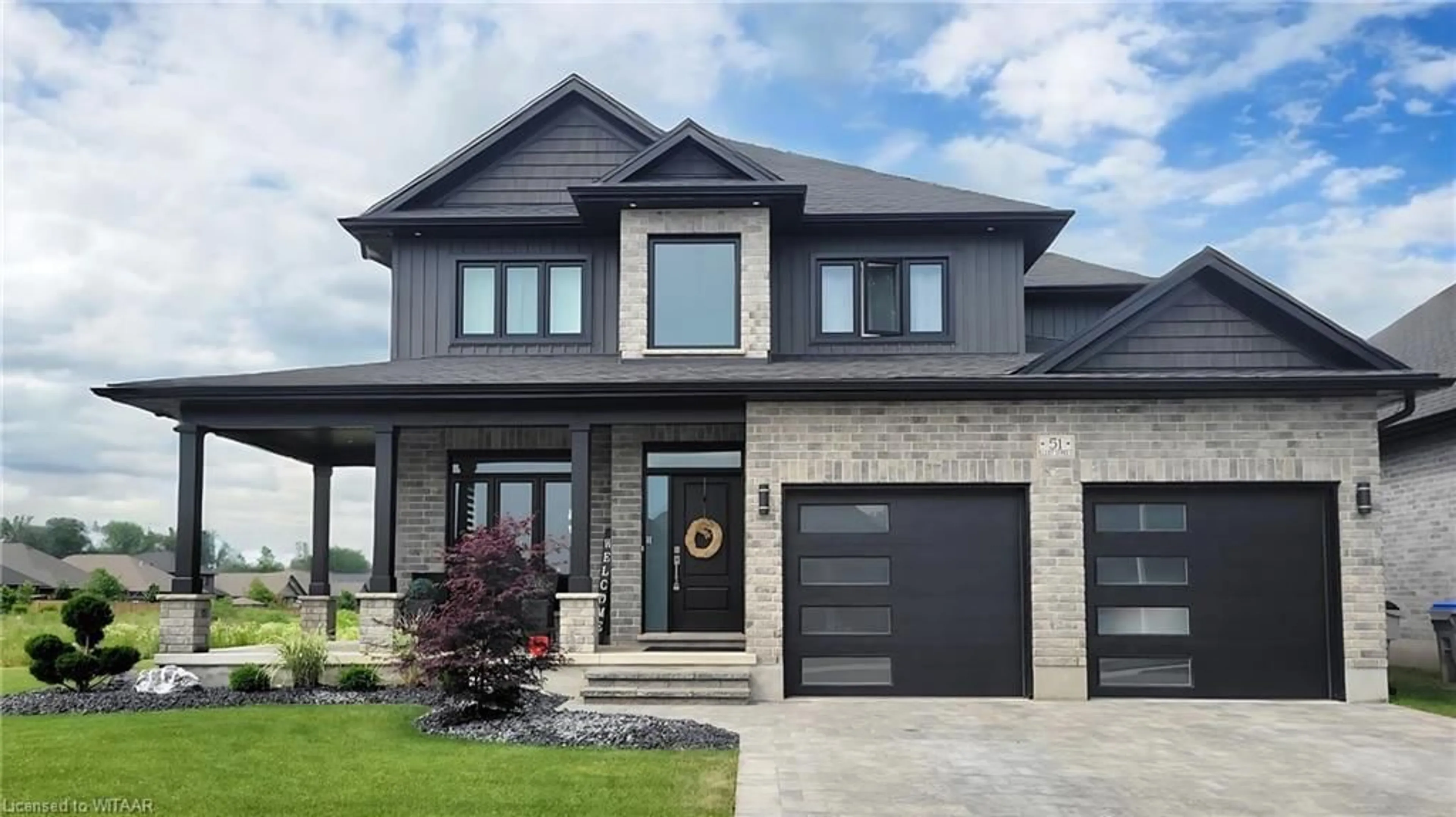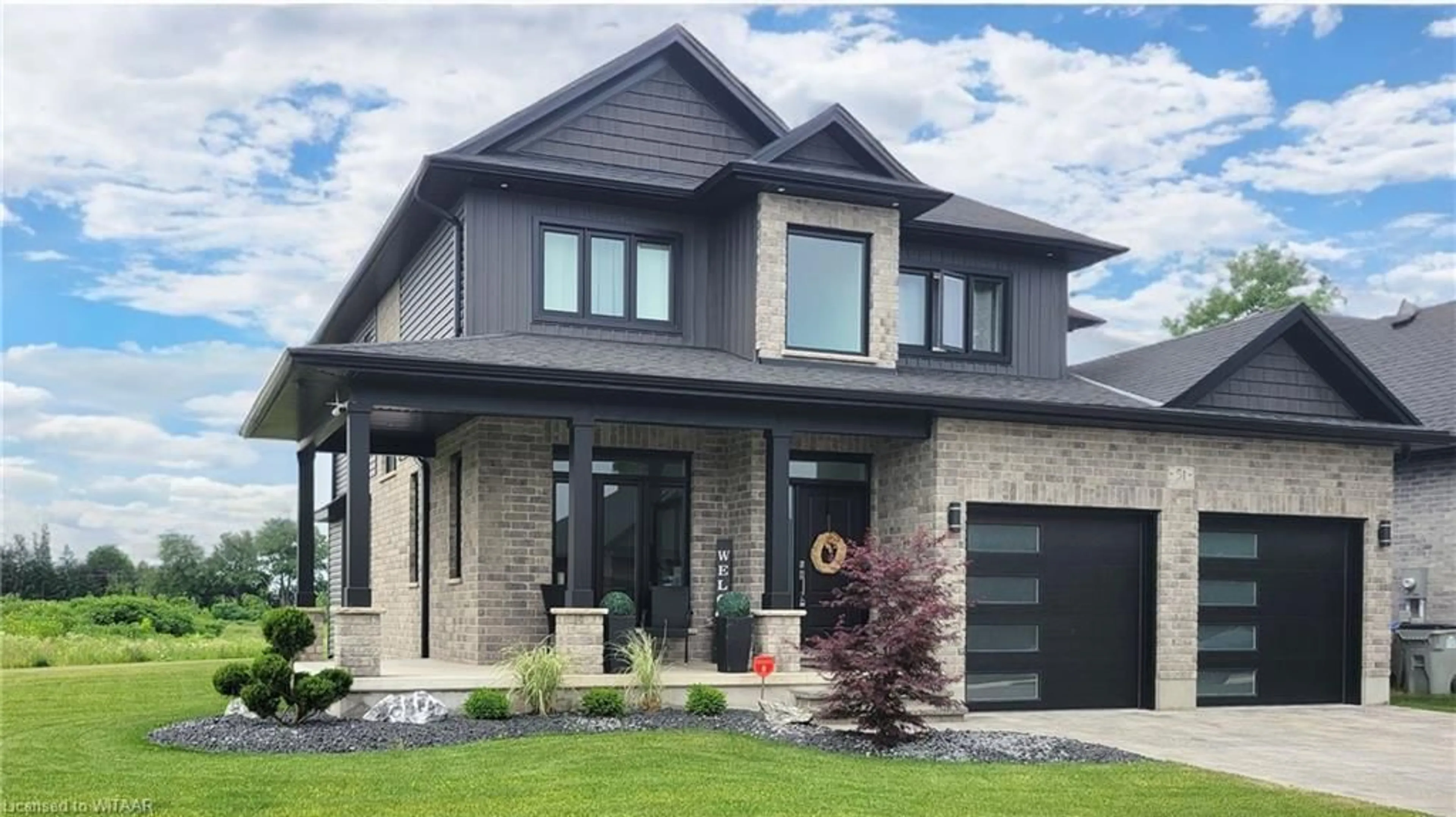51 Elliott St, Strathroy, Ontario N7G 3H4
Contact us about this property
Highlights
Estimated ValueThis is the price Wahi expects this property to sell for.
The calculation is powered by our Instant Home Value Estimate, which uses current market and property price trends to estimate your home’s value with a 90% accuracy rate.$906,000*
Price/Sqft$391/sqft
Days On Market188 days
Est. Mortgage$4,058/mth
Tax Amount (2023)$5,119/yr
Description
This newly built dream home, located in the desirable Southgate Meadows, is exactly what a family home should be. The open living area design, allows the whole family to enjoy time together. A beautifully appointed kitchen, that boasts an extended island with quartz waterfall counter top, a built in beverage fridge, 40" cabinetry for convenience, and pantry with pull out drawers, family time never had it so good. Opening to the dining and family spaces, with a fireplace/tv wall, your entire family can relax in one area! A powder room that opens to the hall, and mud room, which boasts a built-in coat cabinet with seating, a laundry room complete with cabinetry and sink, and a beautifully appointed oversized office, round out the entire main floor appeal. The second level boasts a very large primary bedroom retreat, focused on relaxation, and peacefulness, with an ensuite that has a stand alone tub, beautifully tiled walk-in shower, and multi sink cabinet, helps to keep you decompressed after a long day. Large bedrooms for the kids and a large bathroom with storage for them, helps round out the upper level. The basement is partially finished with 2 very good sized bedrooms, and a large unfinished family space. The rough-in for a basement bathroom is also ready for your creative ideas!. A multi level backyard deck, with under lighting, further this experience, giving your family the space to head outside in the sun, to enjoy the large family sized yard. Ready for a pool!
Property Details
Interior
Features
Main Floor
Living Room
3.89 x 3.99Eat-in Kitchen
6.58 x 3.99Foyer
7.16 x 1.45Bathroom
2-Piece
Exterior
Features
Parking
Garage spaces 2
Garage type -
Other parking spaces 2
Total parking spaces 4
Property History
 49
49


