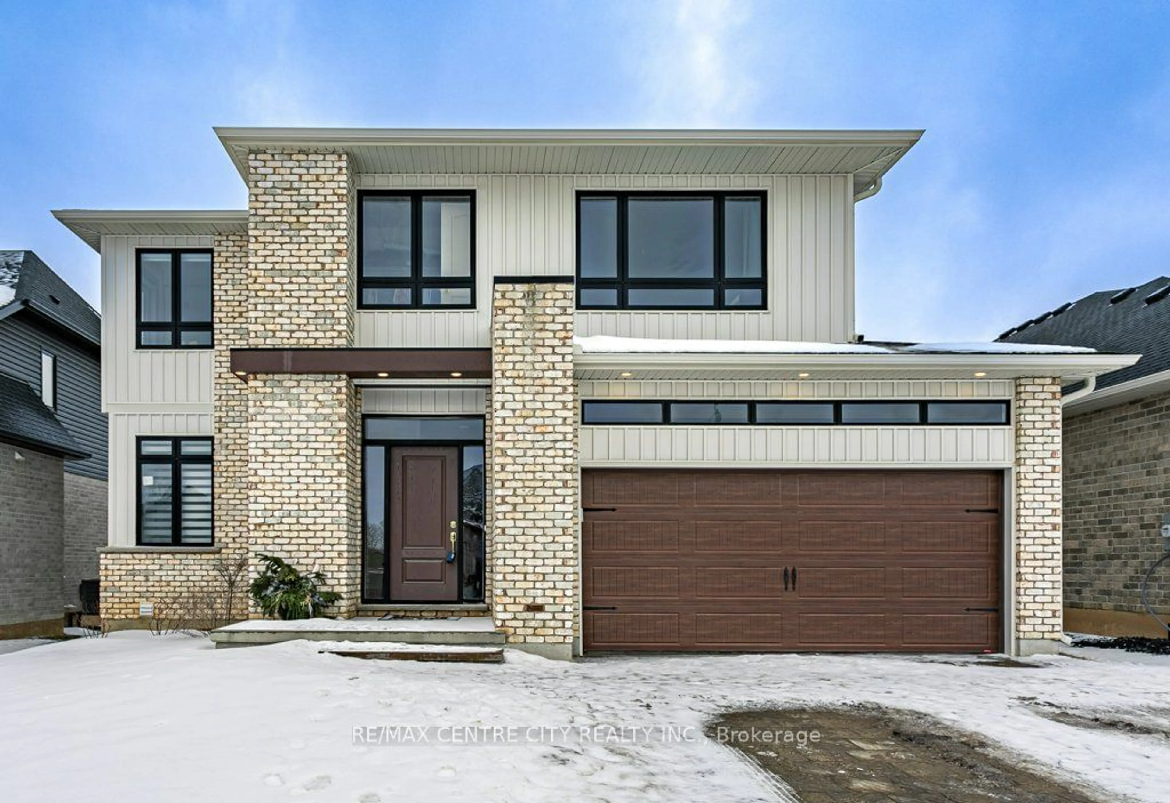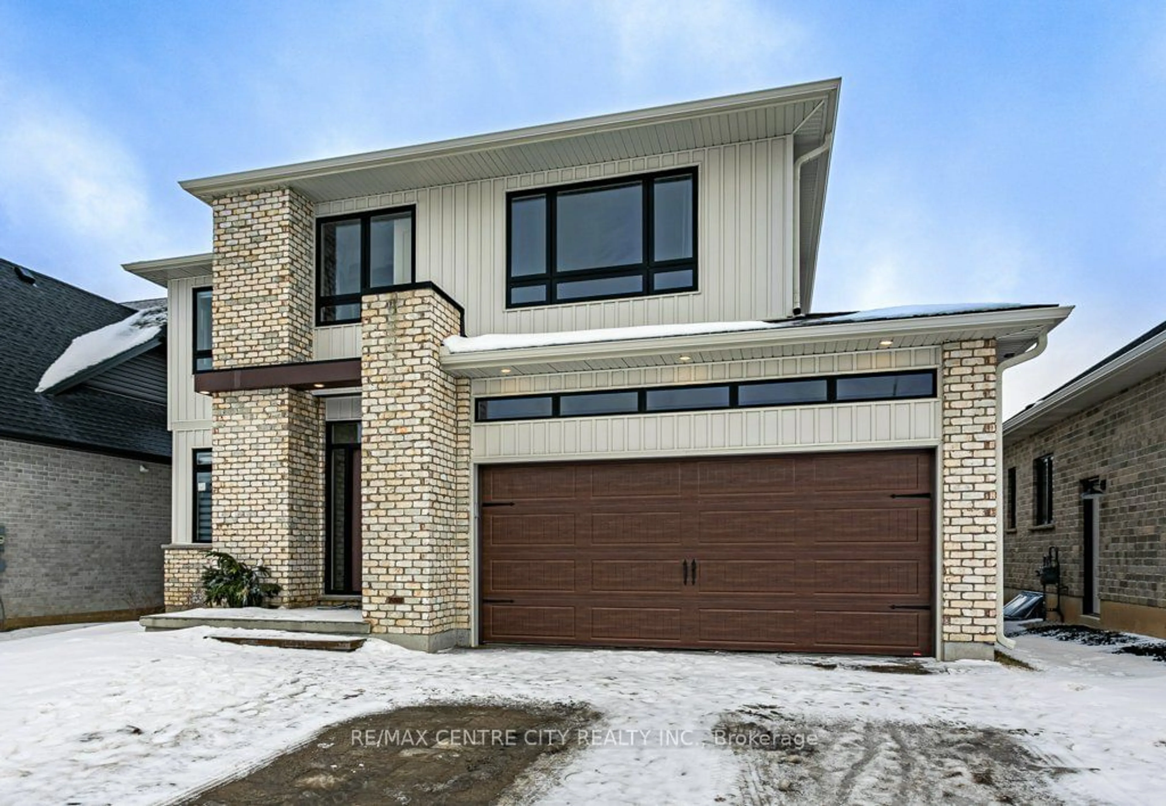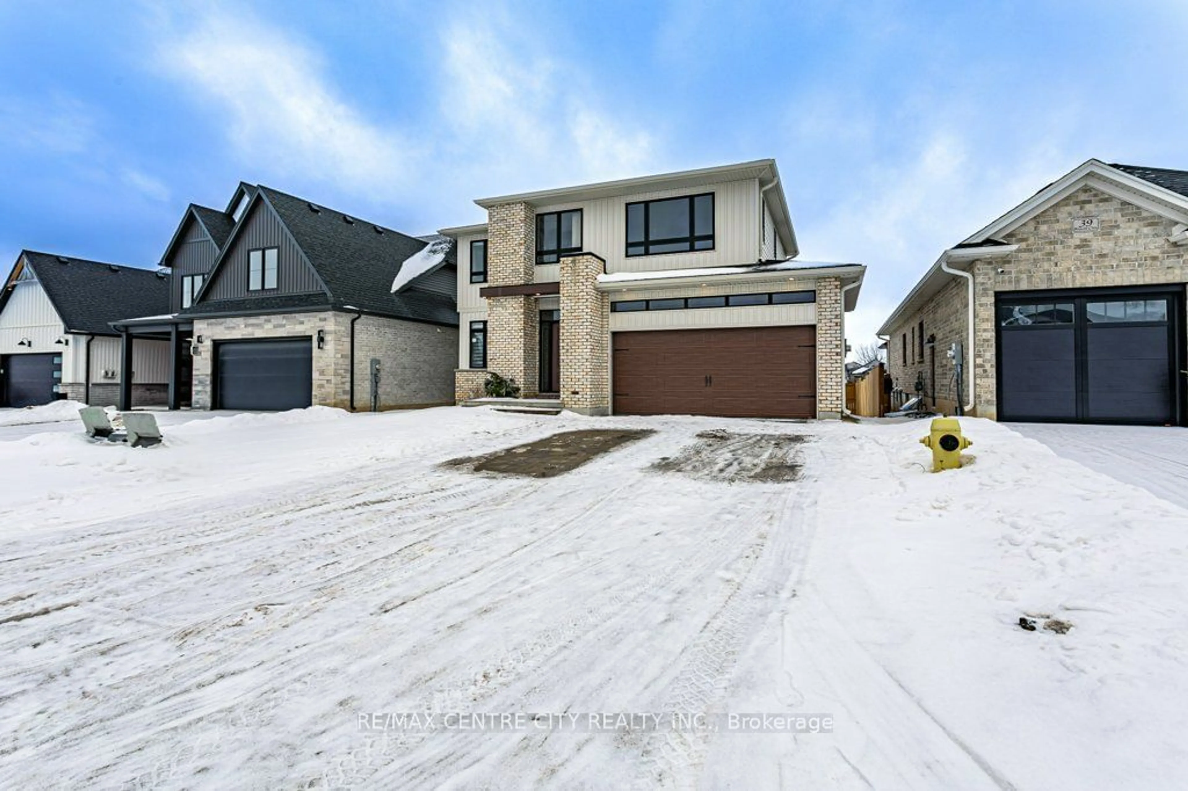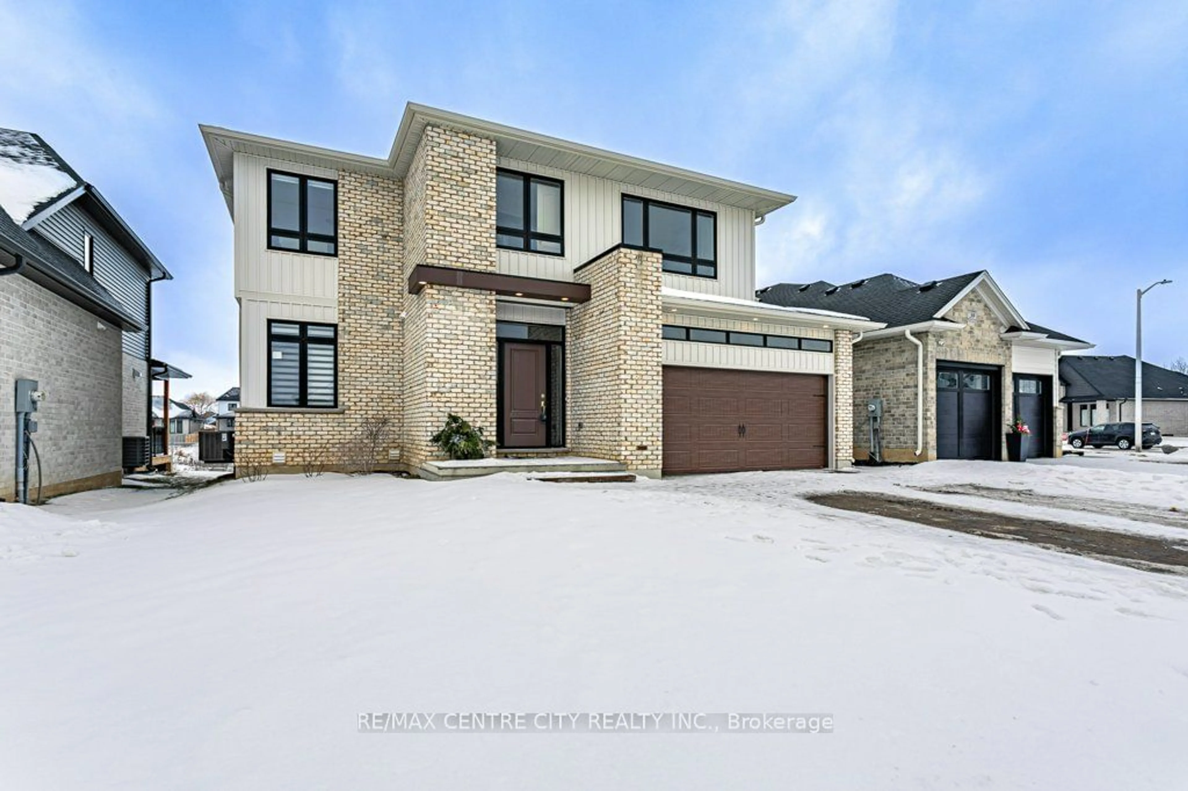51 Briscoe Cres, Strathroy-Caradoc, Ontario N7G 4E1
Contact us about this property
Highlights
Estimated ValueThis is the price Wahi expects this property to sell for.
The calculation is powered by our Instant Home Value Estimate, which uses current market and property price trends to estimate your home’s value with a 90% accuracy rate.Not available
Price/Sqft$531/sqft
Est. Mortgage$3,908/mo
Tax Amount (2024)$4,507/yr
Days On Market1 hour
Description
Welcome to 51 Briscoe Crescent, a custom, two-storey, Dwyer build, boasting 3 large bedrooms, 2.5 bathrooms and beautiful blonde hardwood throughout the main floors, staircase and upper hallway. On the main floor a convenient tiled powder room leads through to your laundry room with quartz counters and pocket door to separate the space. The kitchen with shaker style, soft close cabinets, GE Cafe high-end appliances, quartz waterfall island and countertops invites social and family gatherings. The space is open and shared with the living room showcasing large windows. Patio doors from the kitchen offer convenient access to the backyard as well as more natural light. Upstairs, there are 3 good sized bedrooms with cozy carpet and a beautiful, solid wood staircase. The master bedroom boasts a large five piece en suite with walk-in shower. Classy sconces frame the double sinks and high-end hardware throughout creates a fine and polished look. The basement is unfinished and insulated with two large egress windows for either one bedroom and recreation room or two bedrooms. The basement space also offers a rough in bathroom and under stair storage. Enjoy family nature walks on nearby trails along Strathroy's Conservation area and play at the Strathroy Rotary Splash Pad. This small city has everything to offer and is minutes to major routes and rural countryside. Just 25 minutes to London and 40 minutes to Grand Bend.
Property Details
Interior
Features
Upper Floor
Br
4.06 x 3.33Prim Bdrm
5.05 x 4.17W/I Closet
Br
3.76 x 4.17Bathroom
3.00 x 2.364 Pc Bath
Exterior
Features
Parking
Garage spaces 2
Garage type Attached
Other parking spaces 4
Total parking spaces 6
Property History
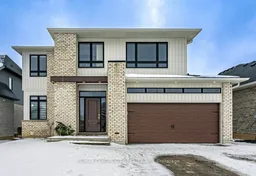 40
40
