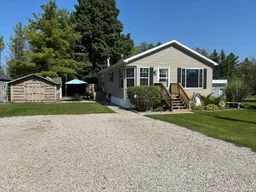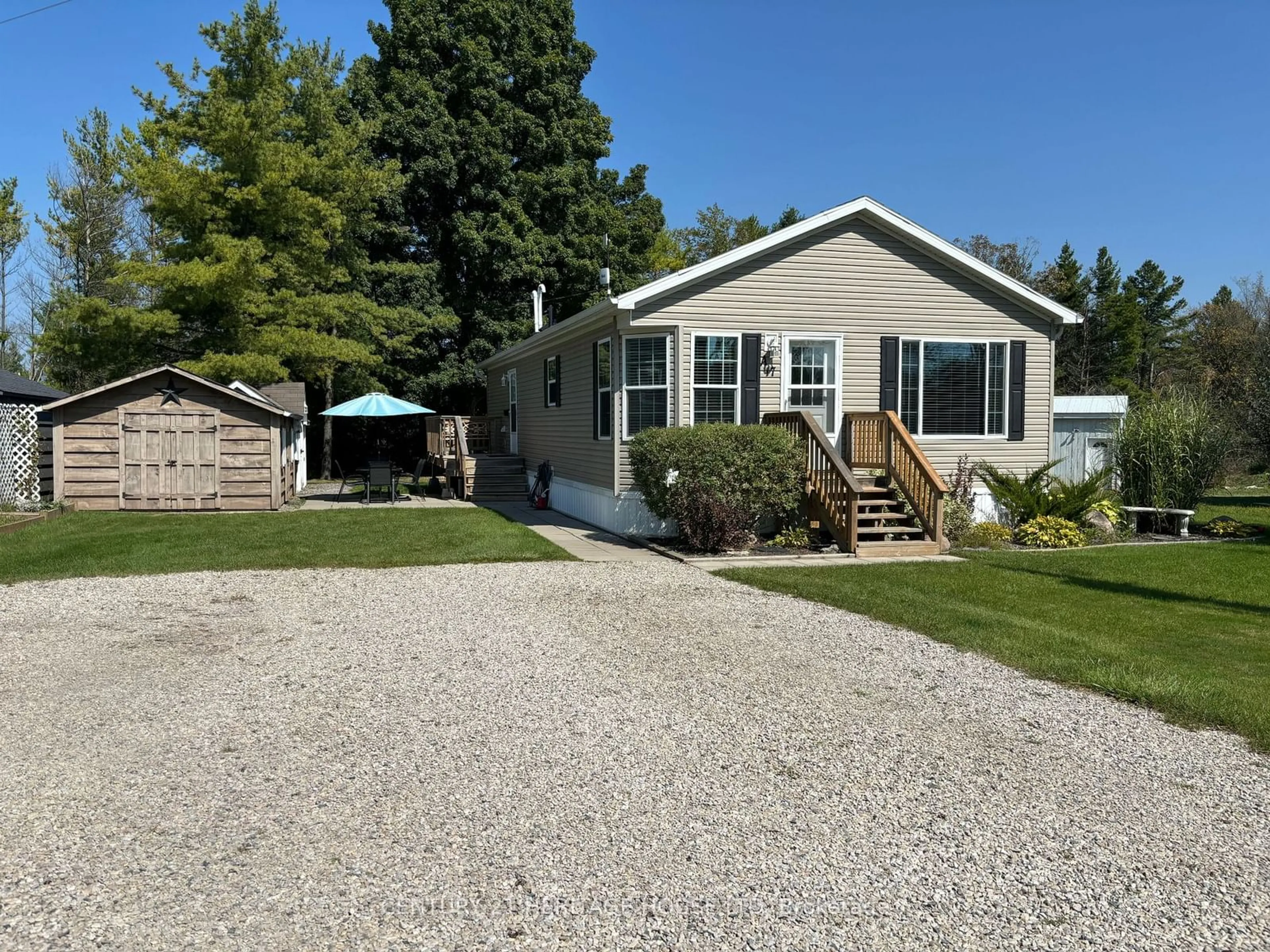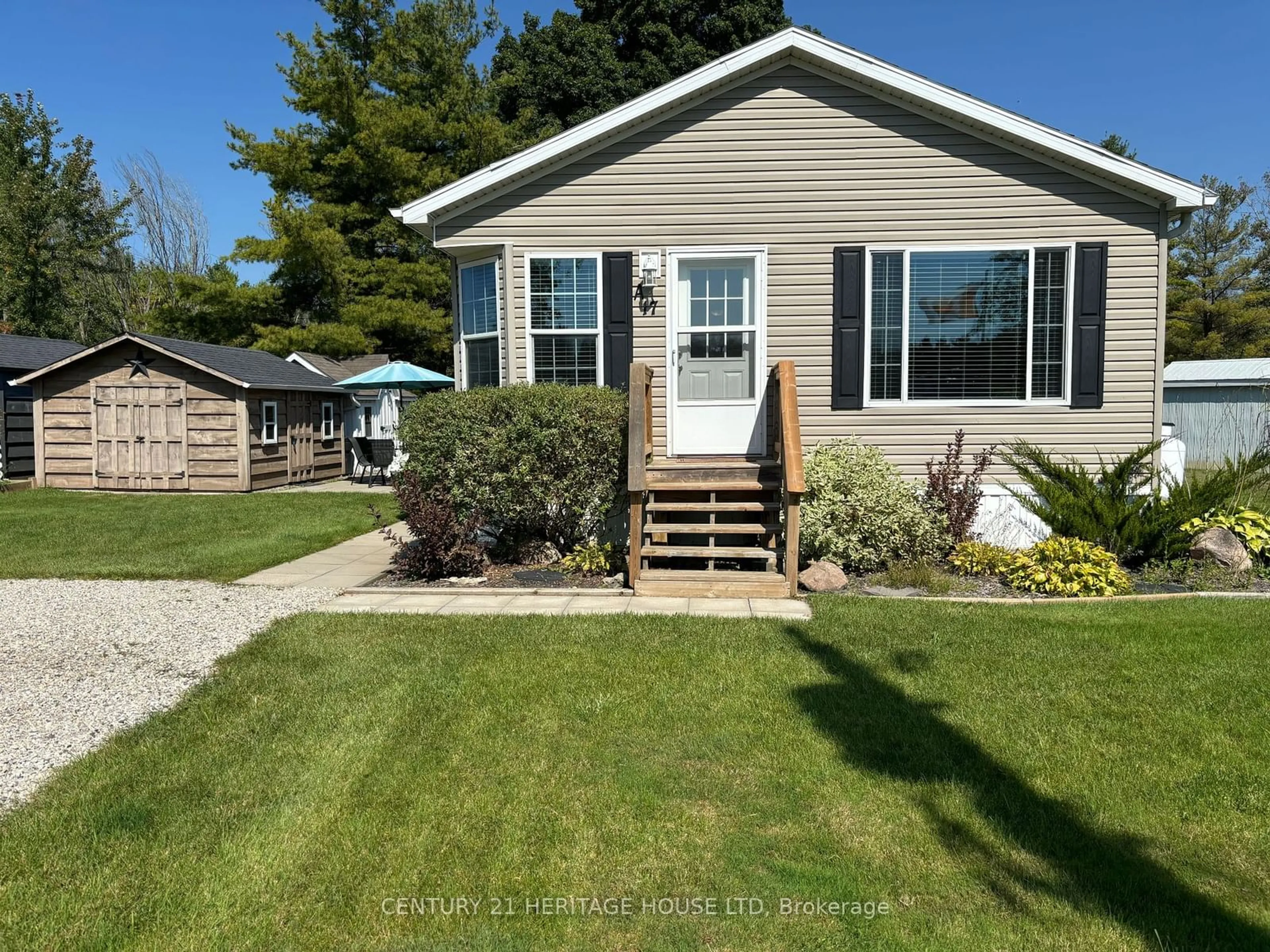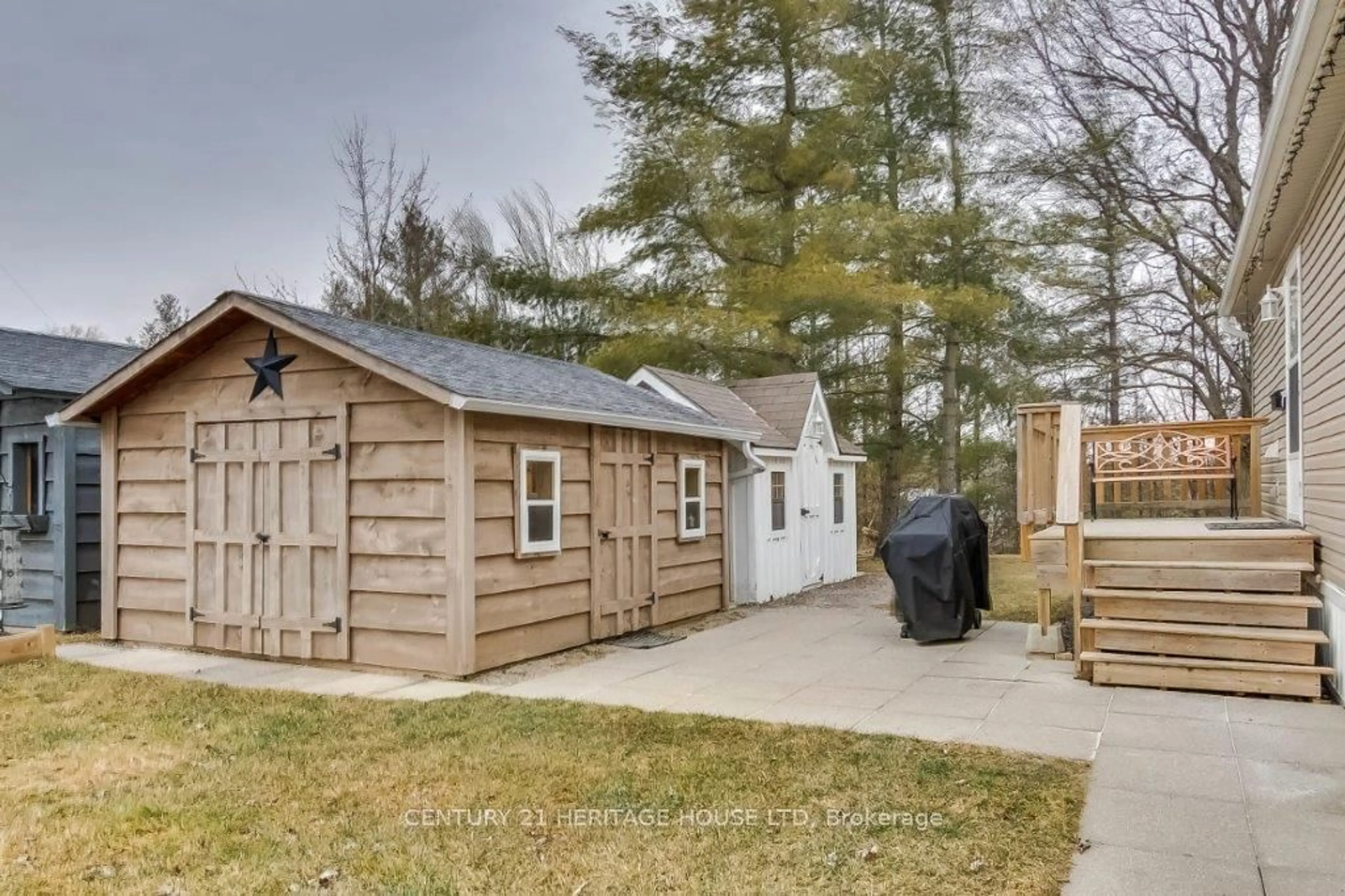4838 Switzer Dr #A17, Southwest Middlesex, Ontario N0L 1A0
Contact us about this property
Highlights
Estimated ValueThis is the price Wahi expects this property to sell for.
The calculation is powered by our Instant Home Value Estimate, which uses current market and property price trends to estimate your home’s value with a 90% accuracy rate.Not available
Price/Sqft$291/sqft
Est. Mortgage$1,589/mo
Tax Amount (2023)$1,358/yr
Days On Market58 days
Description
Nestled amidst the picturesque landscapes of Appin, Ontario, 4838 Switzer Drive offers an enchanting blend of countryside serenity, modern convenience and 12 month living. Boasting a charming exterior and move-in ready interiors, this delightful property beckons you to experience the epitome of comfortable living. With its strategic location mere minutes away from both Glencoe, Dutton, and the 401 residents can effortlessly access a host of amenities while reveling in the tranquility of rural life. The home features two cozy bedrooms, including a luxurious master retreat complete with its own ensuite 4-piece bathroom, providing a sanctuary of relaxation and privacy. Also included are two large sheds, one is 12'x14' and the other 8' X 12' both with hydro. Whether unwinding in the spacious living areas, savoring the fresh air on the expansive grounds, or exploring the nearby attractions, 4838 Switzer Drive promises a lifestyle of unparalleled comfort and convenience in the heart of Ontario's captivating countryside. There is a septic/sewer system for this home.
Upcoming Open House
Property Details
Interior
Features
Main Floor
Laundry
1.85 x 2.24B/I Closet / Closet
Br
3.06 x 2.76Broadloom / Ceiling Fan / W/W Closet
Bathroom
1.52 x 2.124 Pc Bath
Kitchen
6.84 x 3.06B/I Microwave / B/I Dishwasher / Backsplash
Exterior
Features
Parking
Garage spaces -
Garage type -
Total parking spaces 6
Property History
 22
22


