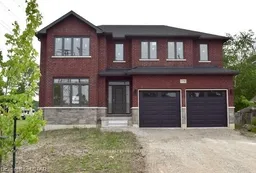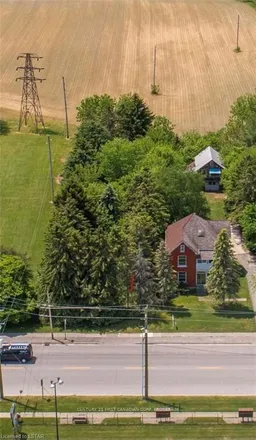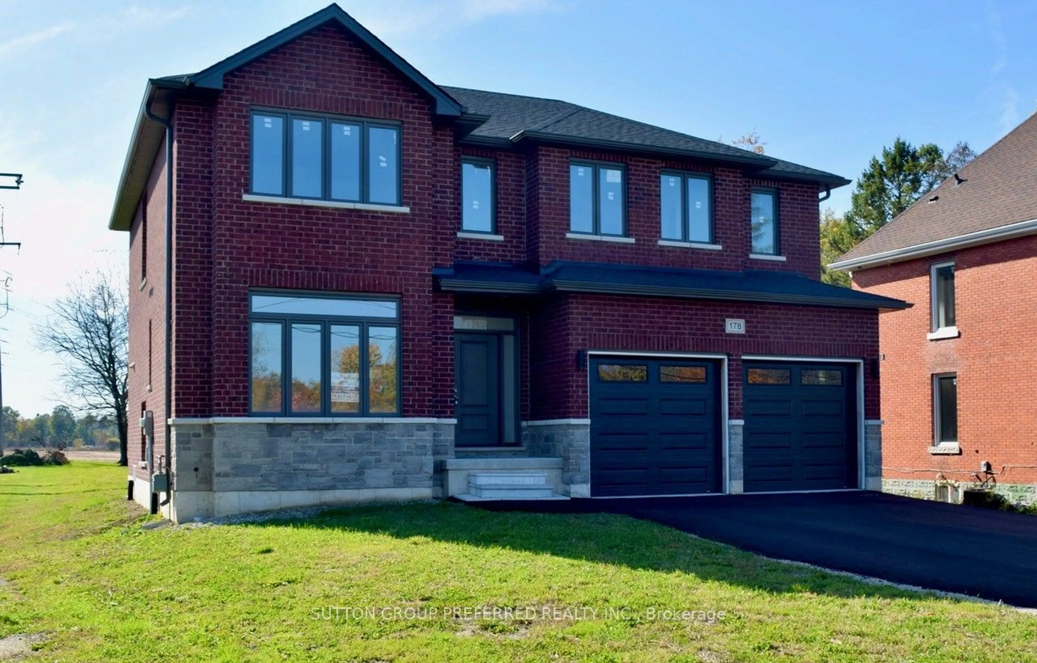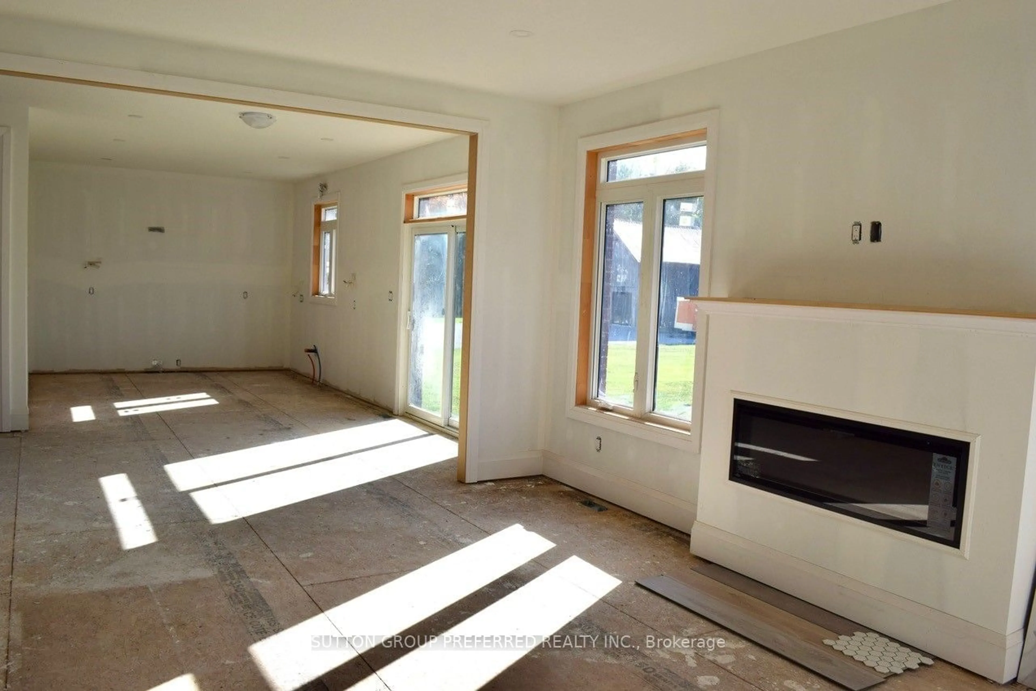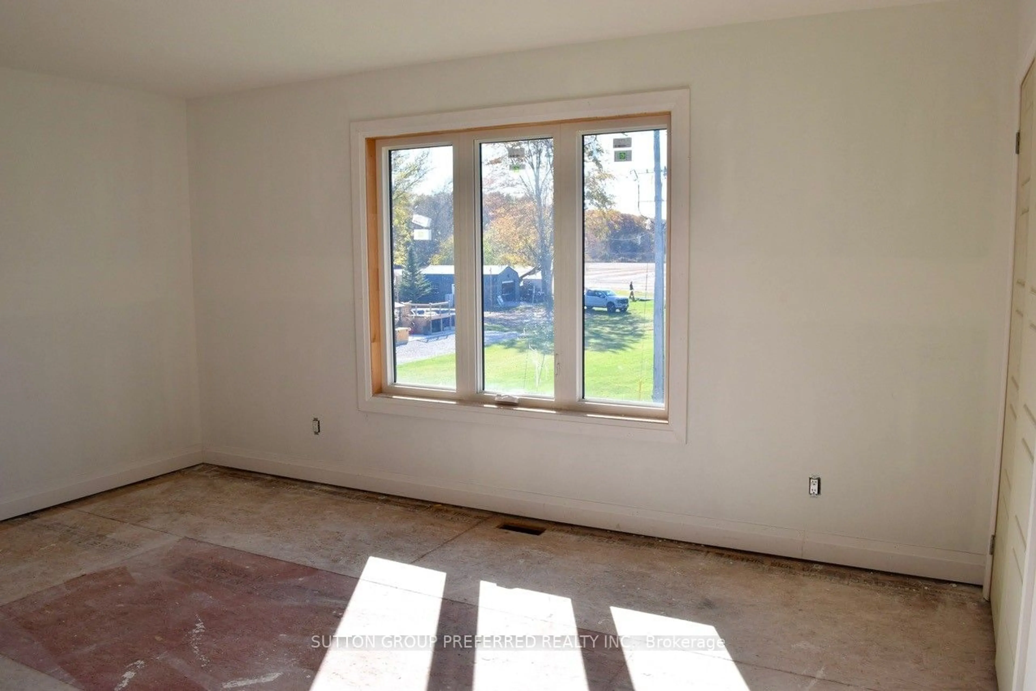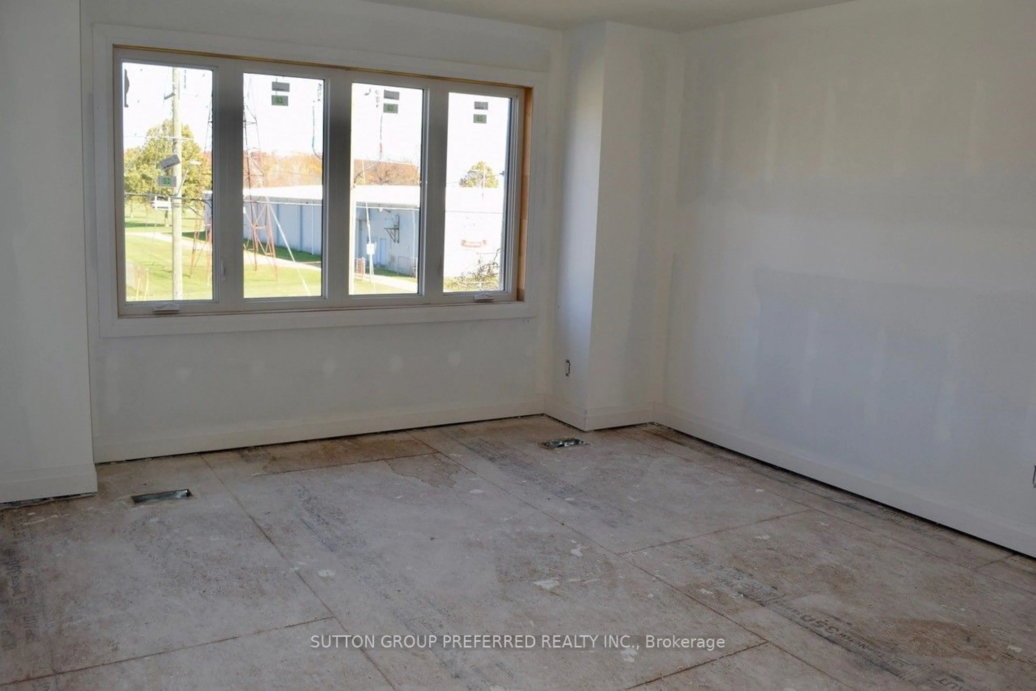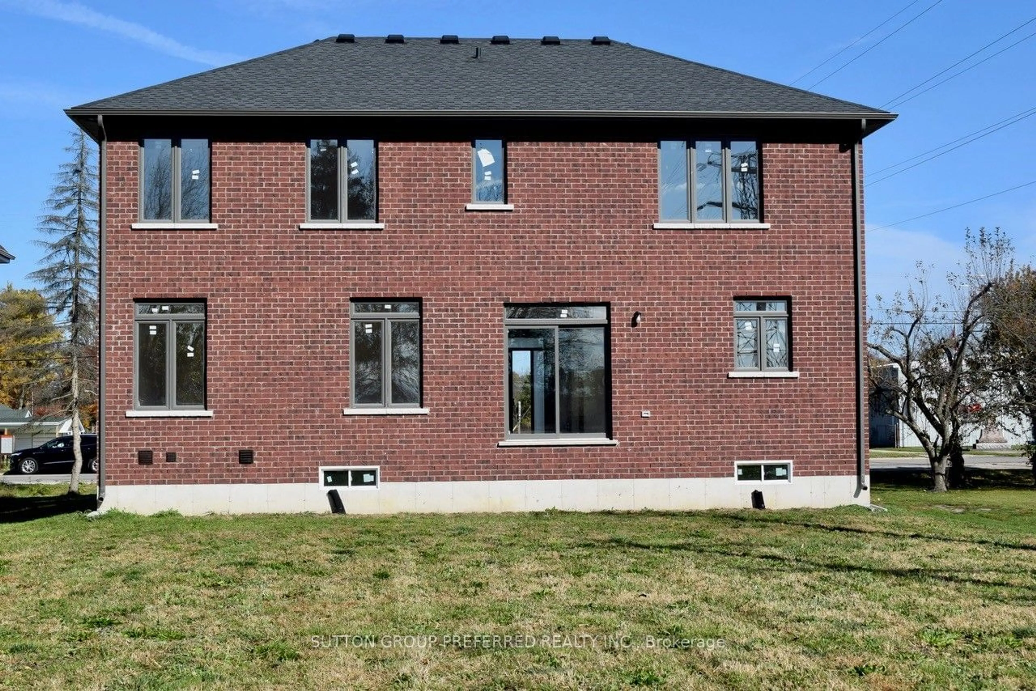178 Graham St, West Elgin, Ontario N0L 2P0
Contact us about this property
Highlights
Estimated ValueThis is the price Wahi expects this property to sell for.
The calculation is powered by our Instant Home Value Estimate, which uses current market and property price trends to estimate your home’s value with a 90% accuracy rate.Not available
Price/Sqft-
Est. Mortgage$3,221/mo
Tax Amount (2024)-
Days On Market83 days
Description
Brick & stone 2 storey on a deep lot in a great location close to arena, park, high school & 401 . This family home with double garage is. Home is drywalled and primed, needs flooring ,kitchen, bathrooms, paint, plumbing is roughed in. Great opportunity to finish your way and have a great home on a large lot for great price Builder will complete for a price to be negotiated.
Property Details
Interior
Features
Main Floor
Games
4.57 x 5.18Kitchen
3.35 x 6.71Combined W/Dining
Br
3.47 x 3.90Foyer
1.83 x 2.18Exterior
Features
Parking
Garage spaces 2
Garage type Attached
Other parking spaces 4
Total parking spaces 6
Property History
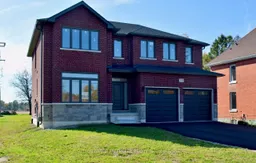 8
8