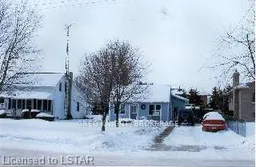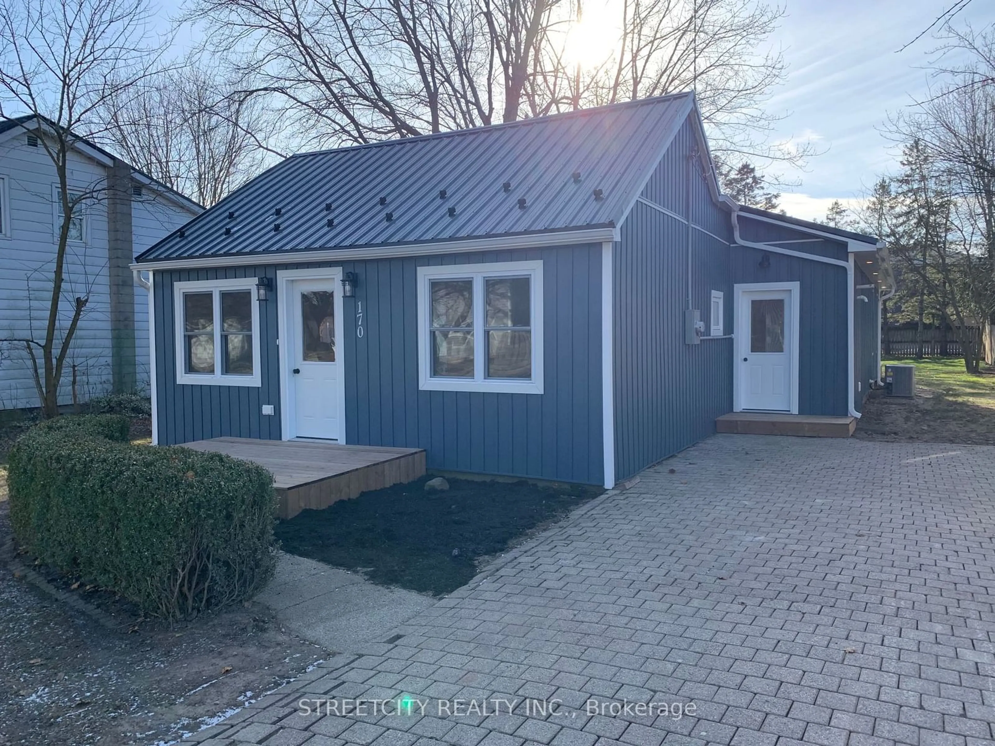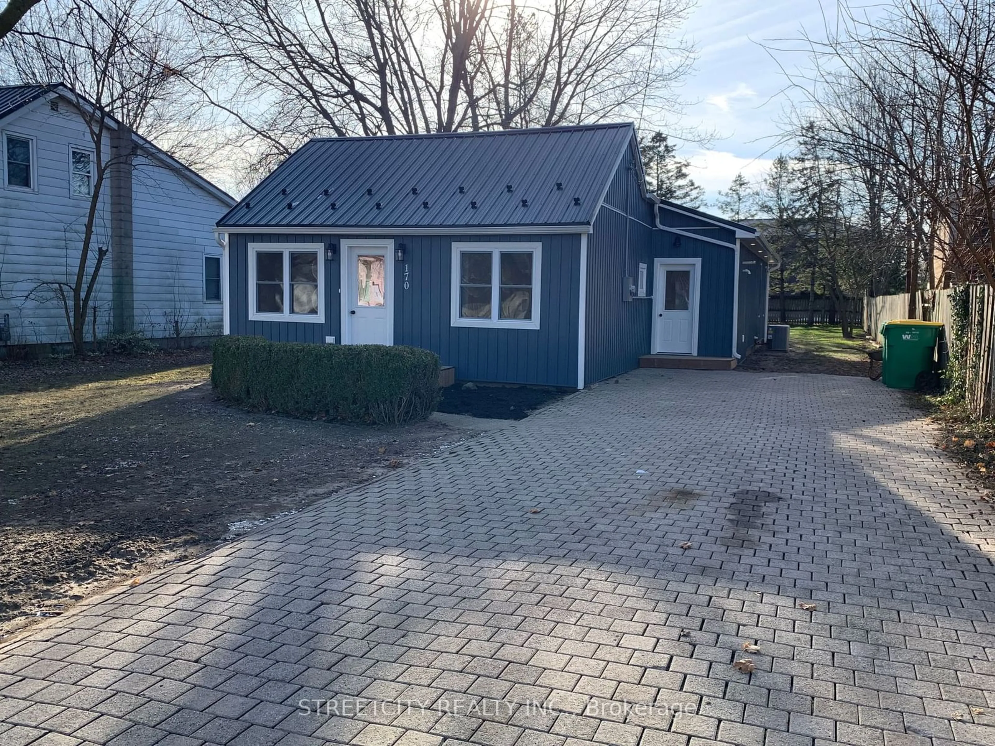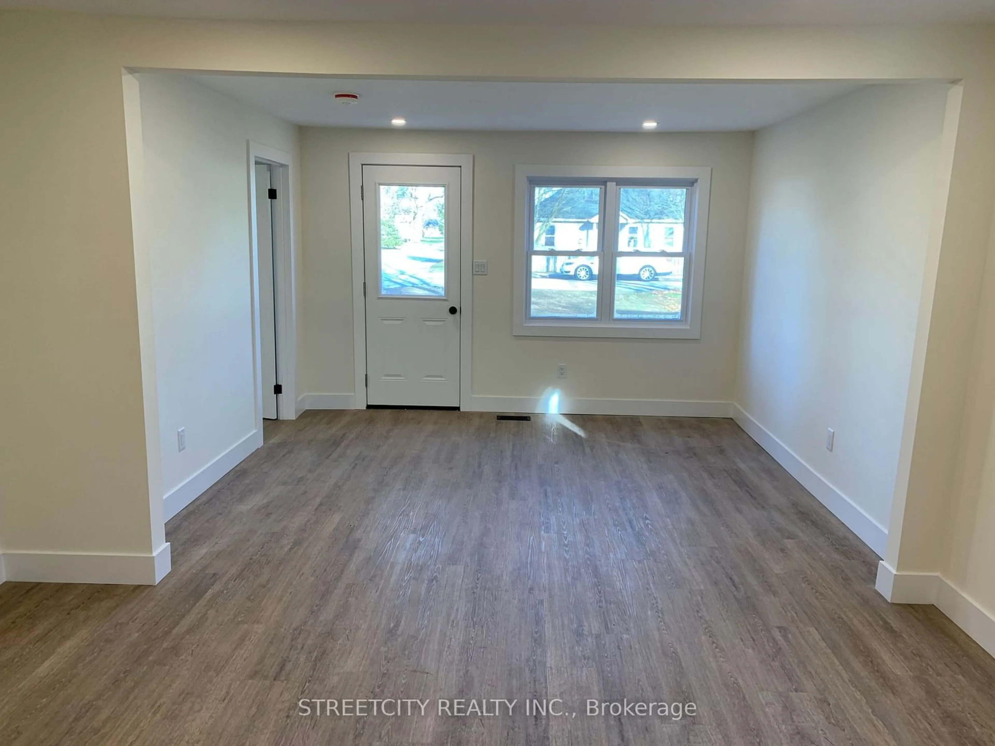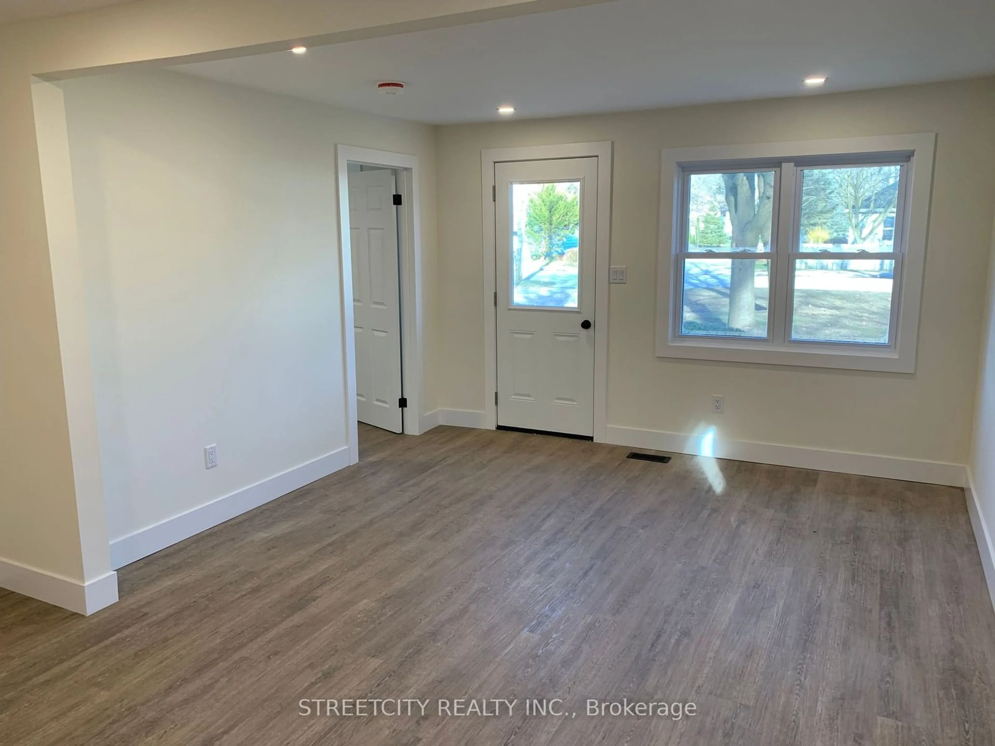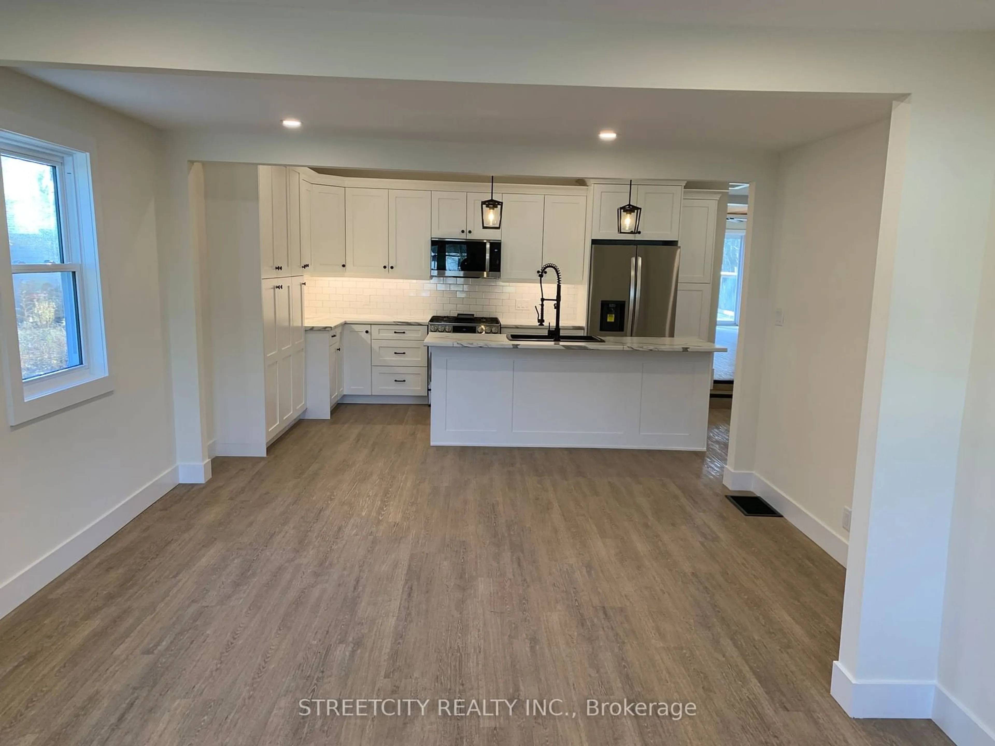170 SIMPSON St, Southwest Middlesex, Ontario N0L 1M0
Contact us about this property
Highlights
Estimated ValueThis is the price Wahi expects this property to sell for.
The calculation is powered by our Instant Home Value Estimate, which uses current market and property price trends to estimate your home’s value with a 90% accuracy rate.Not available
Price/Sqft$346/sqft
Est. Mortgage$1,887/mo
Tax Amount (2024)$1,587/yr
Days On Market7 days
Description
First time buyers, downsizing but big enough to accommodate a family this completely renovated 3 bedroom bungalow may be for you. The home sits on a large 50'x 209' tree'd lot in a quiet neighborhood. Renovations in the last 4 months include; metal roof, soffit, facia, eavestrough, vinyl siding, exterior windows and doors, insulation, custom kitchen with 2 pantries, owned hot water on demand, interior doors and trim, complete bathroom renovation, interior and exterior lighting, hydro panel and wiring, plumbing and venting, large 12'x 32'deck overlooking spacious backyard, central air, paint and flooring throughout. Furnace 2020. Interlocking brick drive, big enough for 4 vehicles. New LG appliances included gas range, above range microwave, fridge, dishwasher, dryer and washer. Located central to London, Strathroy, Chatham and Sarnia. Town amenities include 2 banks, 2 grocery stores, 2 pharmacies, medical clinic, optometrist, Tim Hortons, Subway, restaurants, hockey and curling arenas, public pool and splash pad. Daily Via Rail service. Minutes to 4 Counties Hospital and Wardsville Golf Course. Home is vacant and available for quick closing.
Property Details
Interior
Features
Main Floor
2nd Br
3.92 x 3.653rd Br
3.35 x 2.74Living
3.65 x 3.35Kitchen
5.48 x 3.92Exterior
Features
Parking
Garage spaces -
Garage type -
Total parking spaces 4
Property History
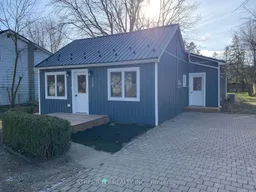 38
38