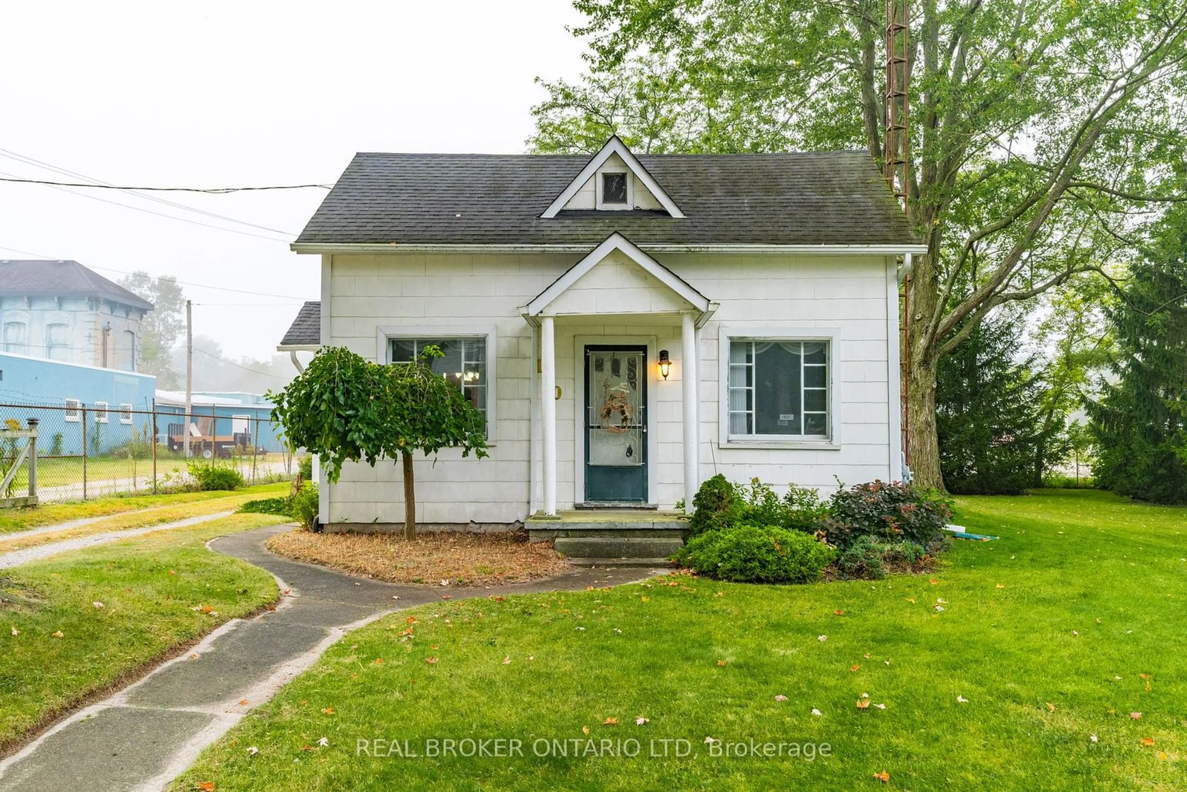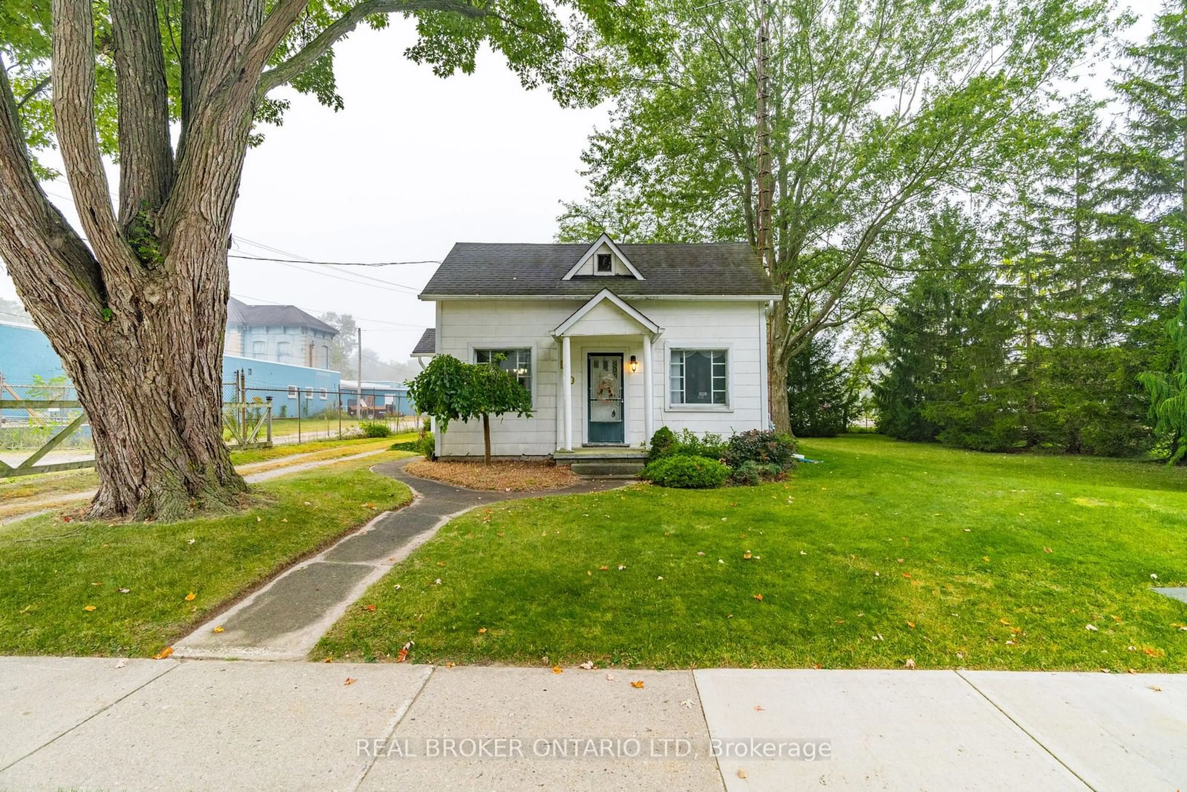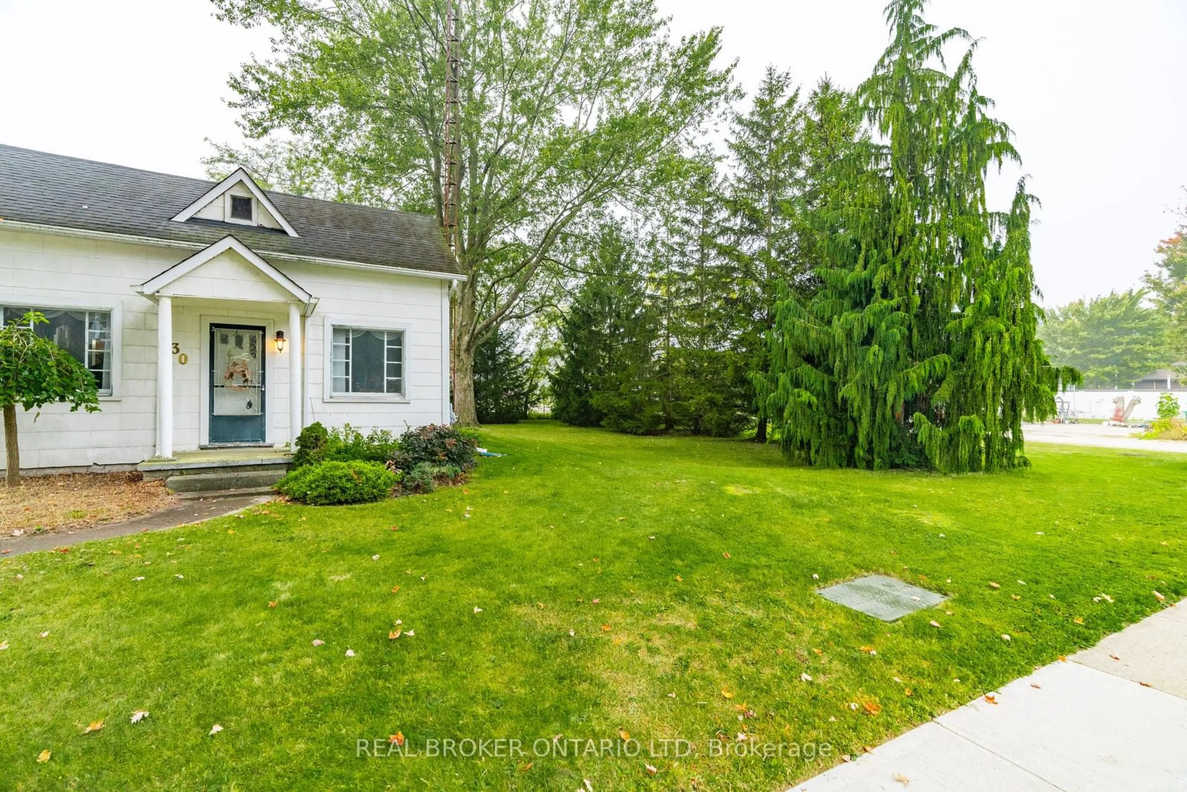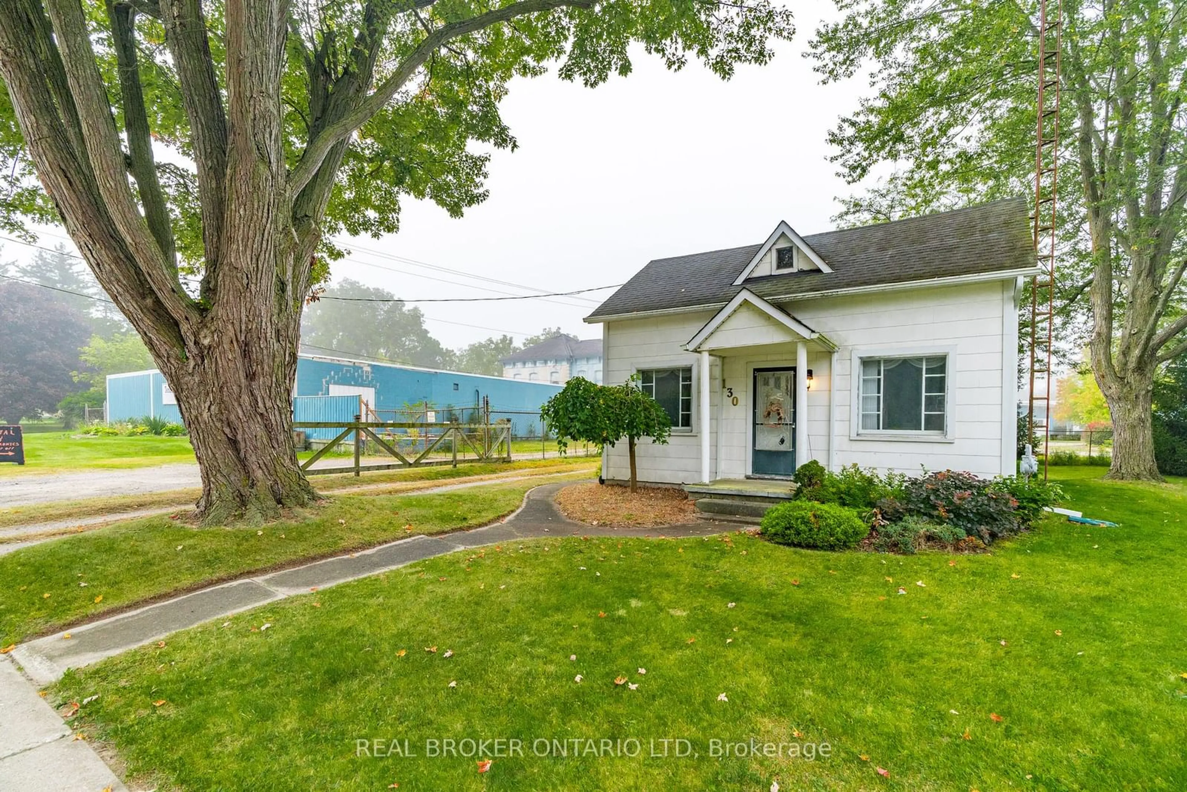130 Main St, Southwest Middlesex, Ontario N0L 1M0
Contact us about this property
Highlights
Estimated ValueThis is the price Wahi expects this property to sell for.
The calculation is powered by our Instant Home Value Estimate, which uses current market and property price trends to estimate your home’s value with a 90% accuracy rate.Not available
Price/Sqft$438/sqft
Est. Mortgage$1,610/mo
Tax Amount (2024)$1,254/yr
Days On Market114 days
Description
Welcome to a charming opportunity in the heart of Glencoe! This 2-bedroom, 2-bath home, with the potential for a 3rd bedroom upstairs, offers endless possibilities. Enjoy the ease of one-level living with a bedroom, two bathrooms, and convenient laundry on the main floor. The large kitchen and large living/dining area provide a welcoming space for gatherings and everyday living. Off the sunroom you will find a 12x13 deck for entertaining. Step outside to discover a generously sized lot with exciting potential for a second home could be added, with water and sewer hookups already in place. The 20x20 garage, currently featuring one door, can easily be converted back to a two-door configuration for added convenience. This home has seen many upgrades over the years, including a new on-demand hot water system (2024), washer and dryer (2023), furnace and AC (2017), garage roof (2014) and house roof (2013). Located on Glencoe's main road, you're just a short stroll to local amenities such as Tim Hortons, two grocery stores, and Via Rail, making it a prime spot for both everyday living and easy travel to the GTA. The unique zoning allows for a variety of small business or entrepreneurial opportunities, making this property an ideal investment. With its great location and potential for expansion, this home is easy to show and ready to become yours today!
Property Details
Interior
Features
Ground Floor
Bathroom
1.50 x 0.912 Pc Bath
Bathroom
2.92 x 1.953 Pc Bath
Br
2.97 x 3.05Dining
2.97 x 1.93Exterior
Features
Parking
Garage spaces 2
Garage type Detached
Other parking spaces 3
Total parking spaces 5
Property History
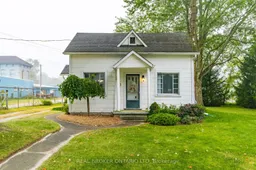 40
40
