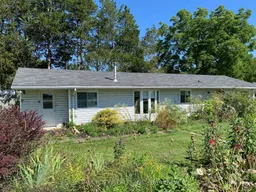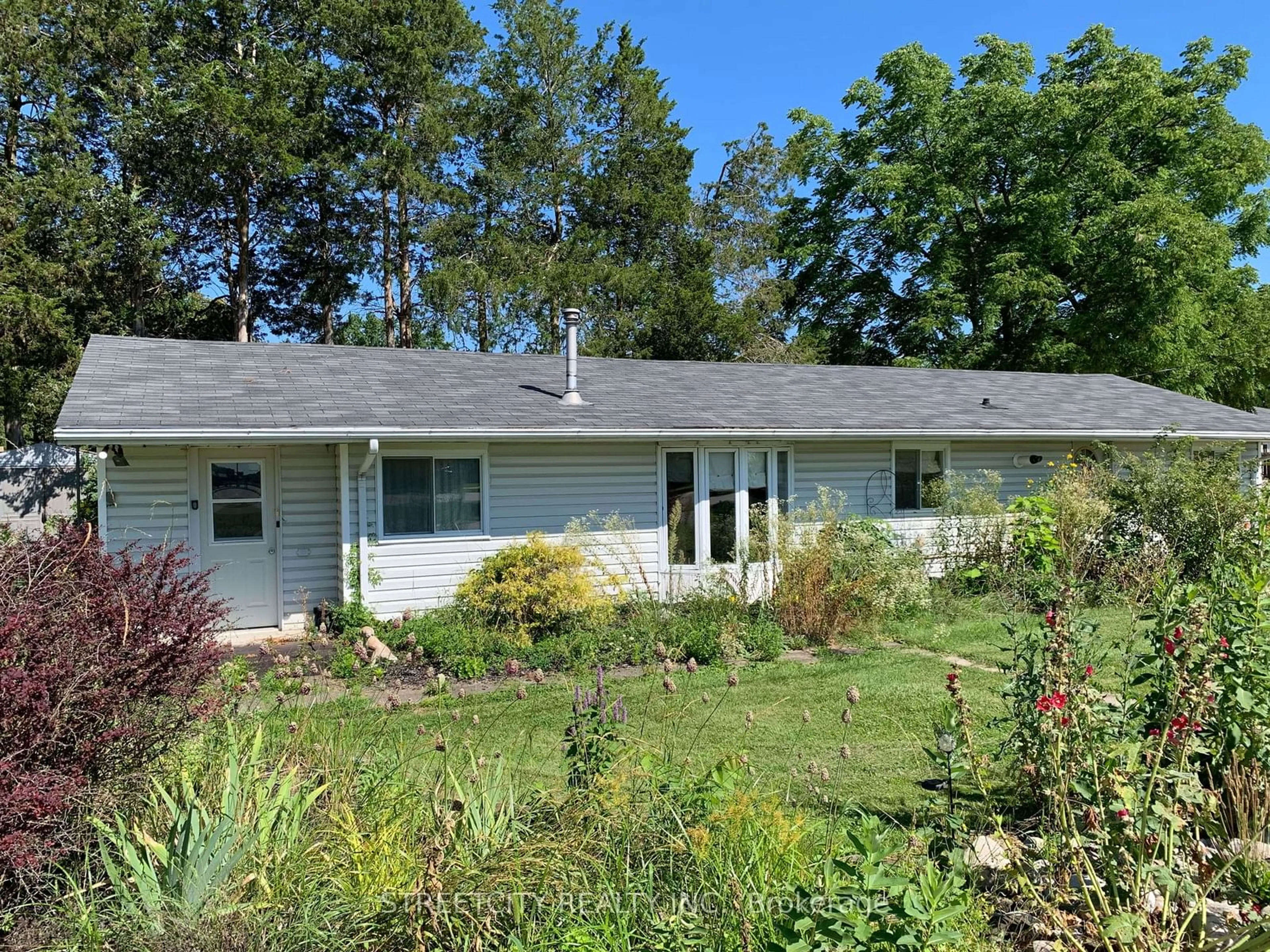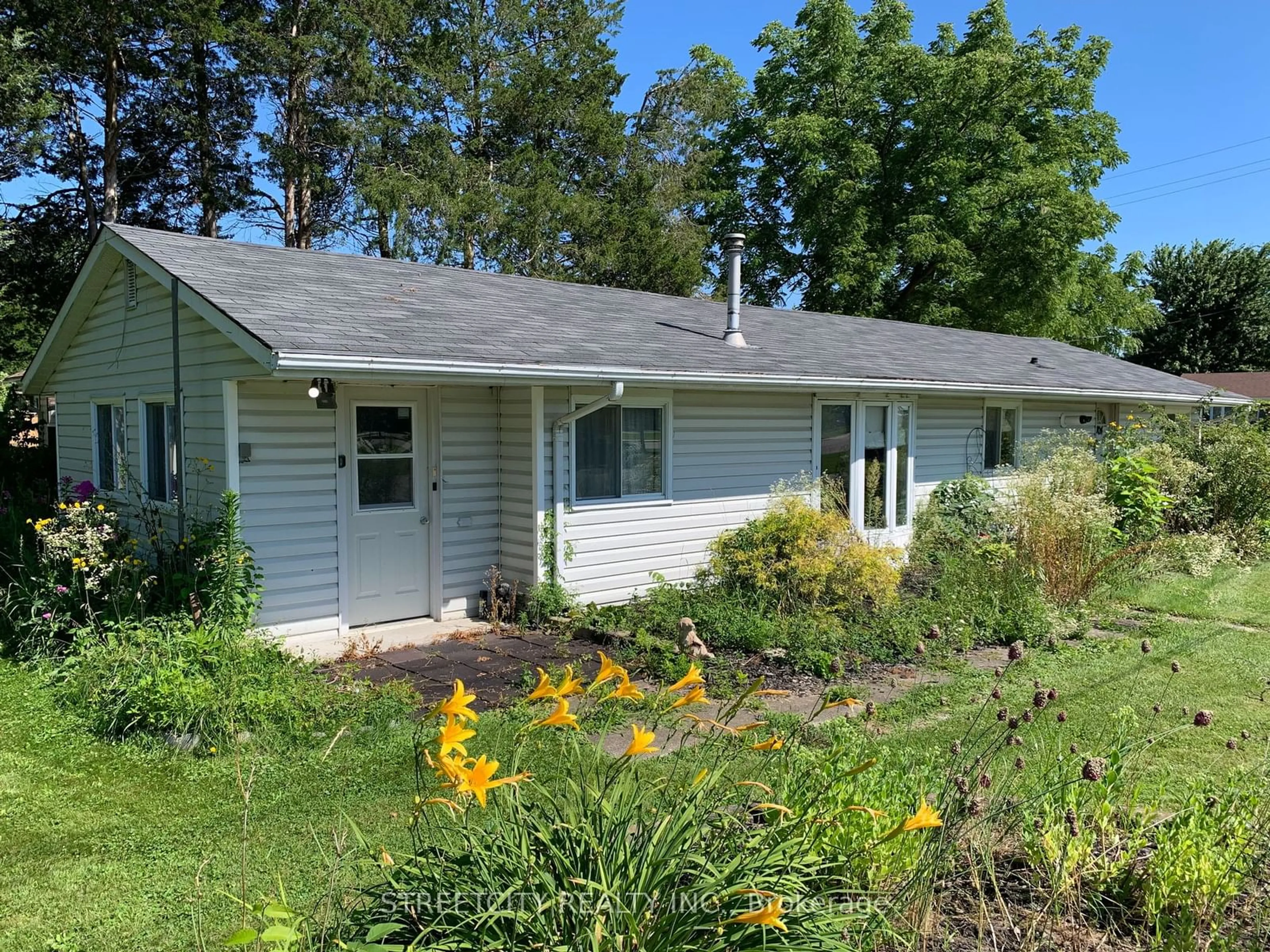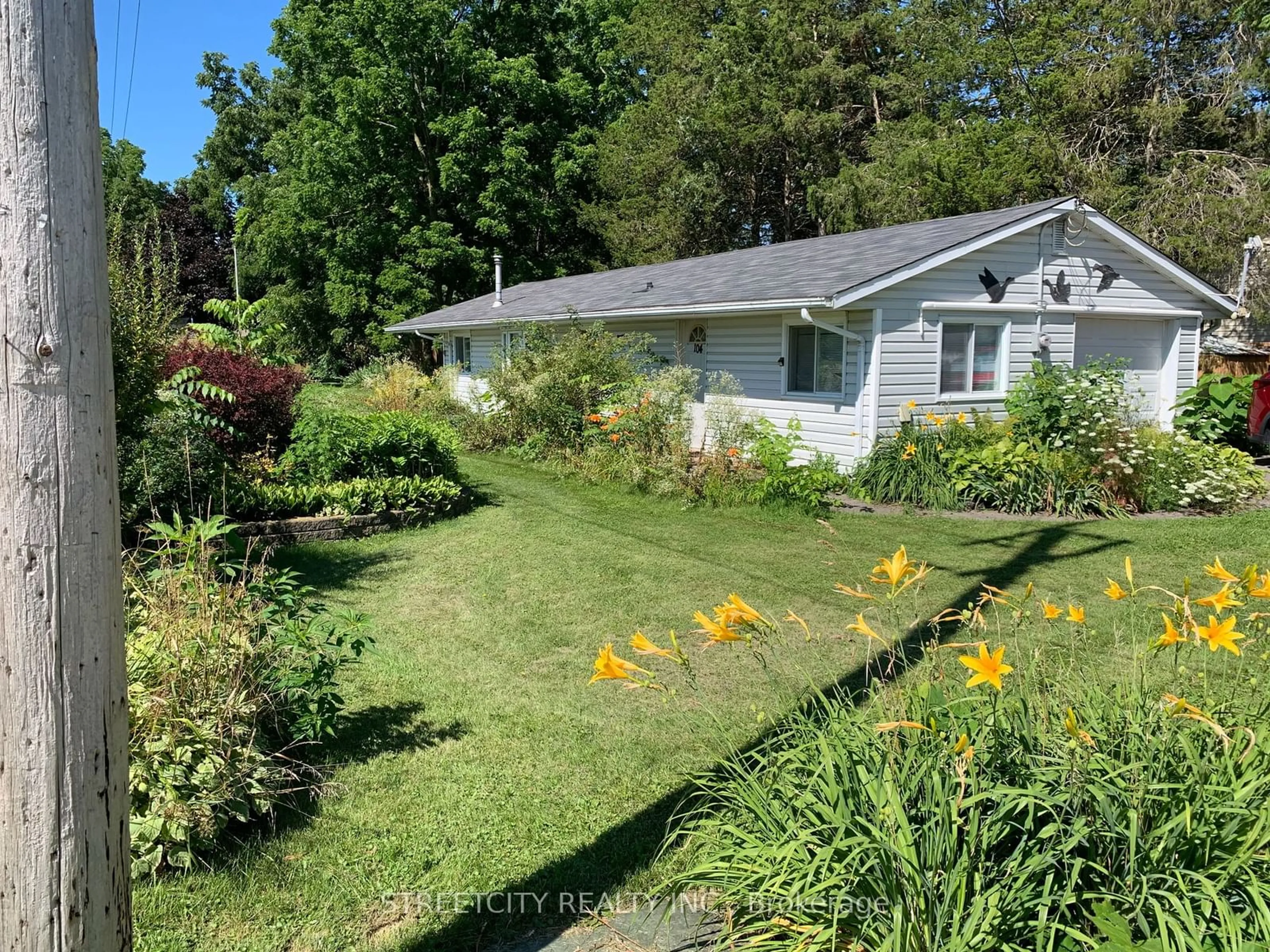104 VICTORIA St, Southwest Middlesex, Ontario N0L 1M0
Contact us about this property
Highlights
Estimated ValueThis is the price Wahi expects this property to sell for.
The calculation is powered by our Instant Home Value Estimate, which uses current market and property price trends to estimate your home’s value with a 90% accuracy rate.$235,000*
Price/Sqft$279/sqft
Days On Market4 days
Est. Mortgage$1,026/mth
Tax Amount (2024)$1,587/yr
Description
First time buyers, downsizing, investors or renovators this property may be for you. One floor 2 bedroom, 1 bath bungalow with a single car attached garage located on large 67' x 156' tree'd and landscaped lot. Home has large kitchen/dining area, sunroom and separate laundry room. Located central to London, Strathroy, Chatham and Sarnia. Town amenities include 2 banks, 2 grocery stores, 2 pharmacies, medical clinic, optometrist, Tim Hortons, Subway, restaurants, hockey and curling arenas, public pool and splash pad. Daily Via Rail service. Minutes to 4 Counties Hospital and Wardsville Golf Course. Home is vacant and available for quick closing.
Property Details
Interior
Features
Main Floor
Kitchen
5.79 x 2.81Living
5.79 x 3.50Sunroom
3.65 x 3.50Foyer
2.43 x 2.13Exterior
Features
Parking
Garage spaces 1
Garage type Attached
Other parking spaces 2
Total parking spaces 3
Property History
 34
34


