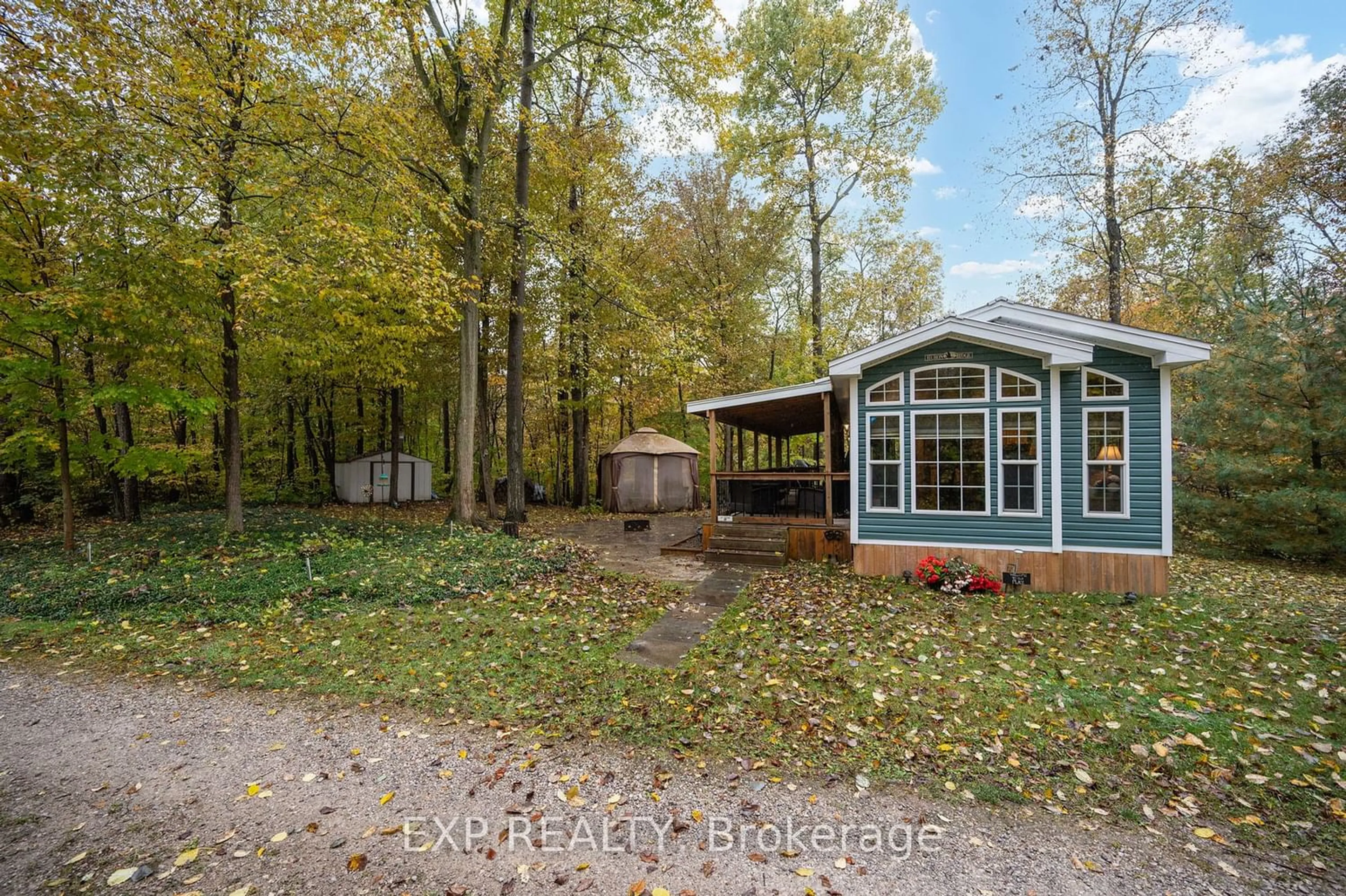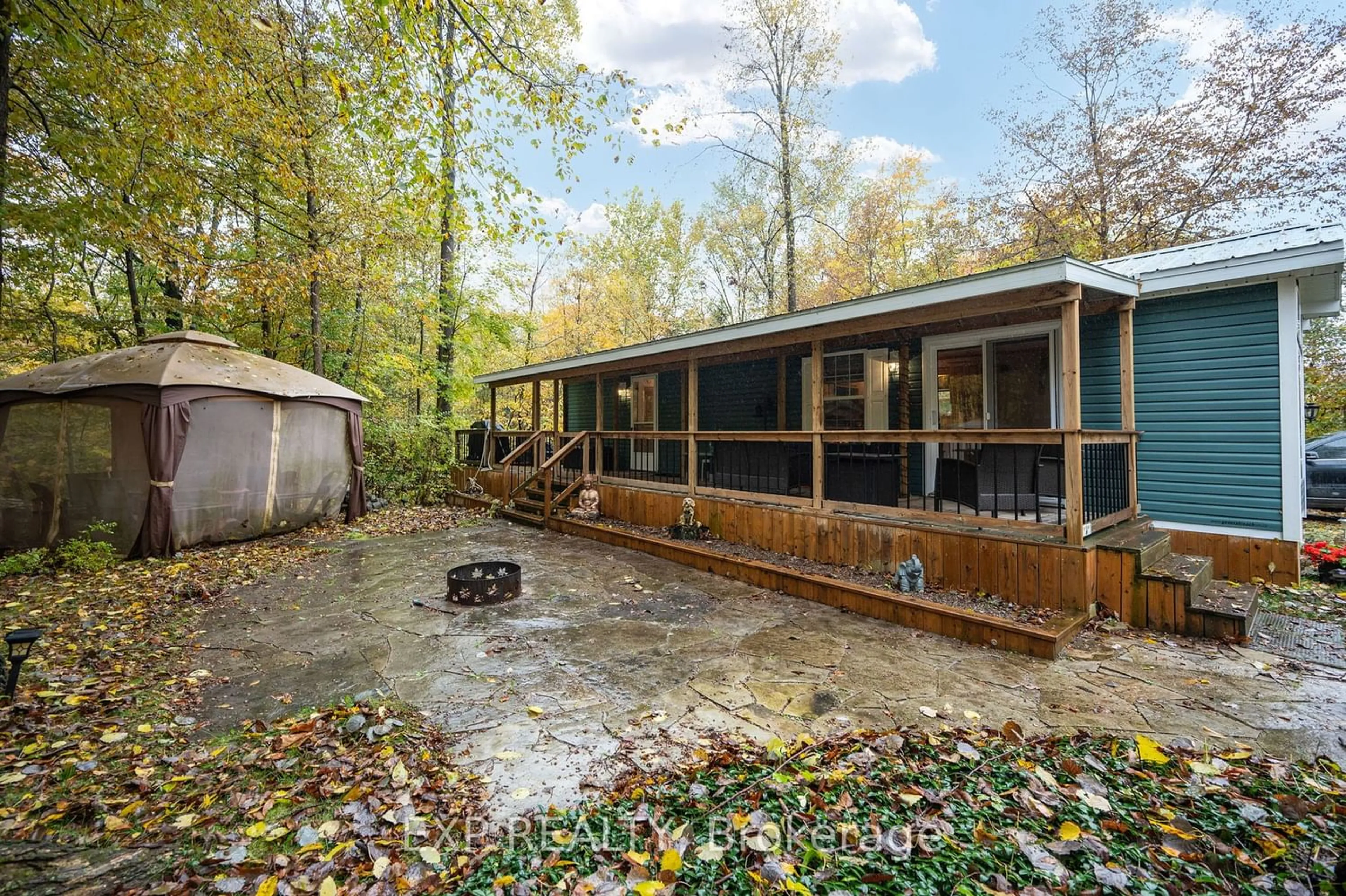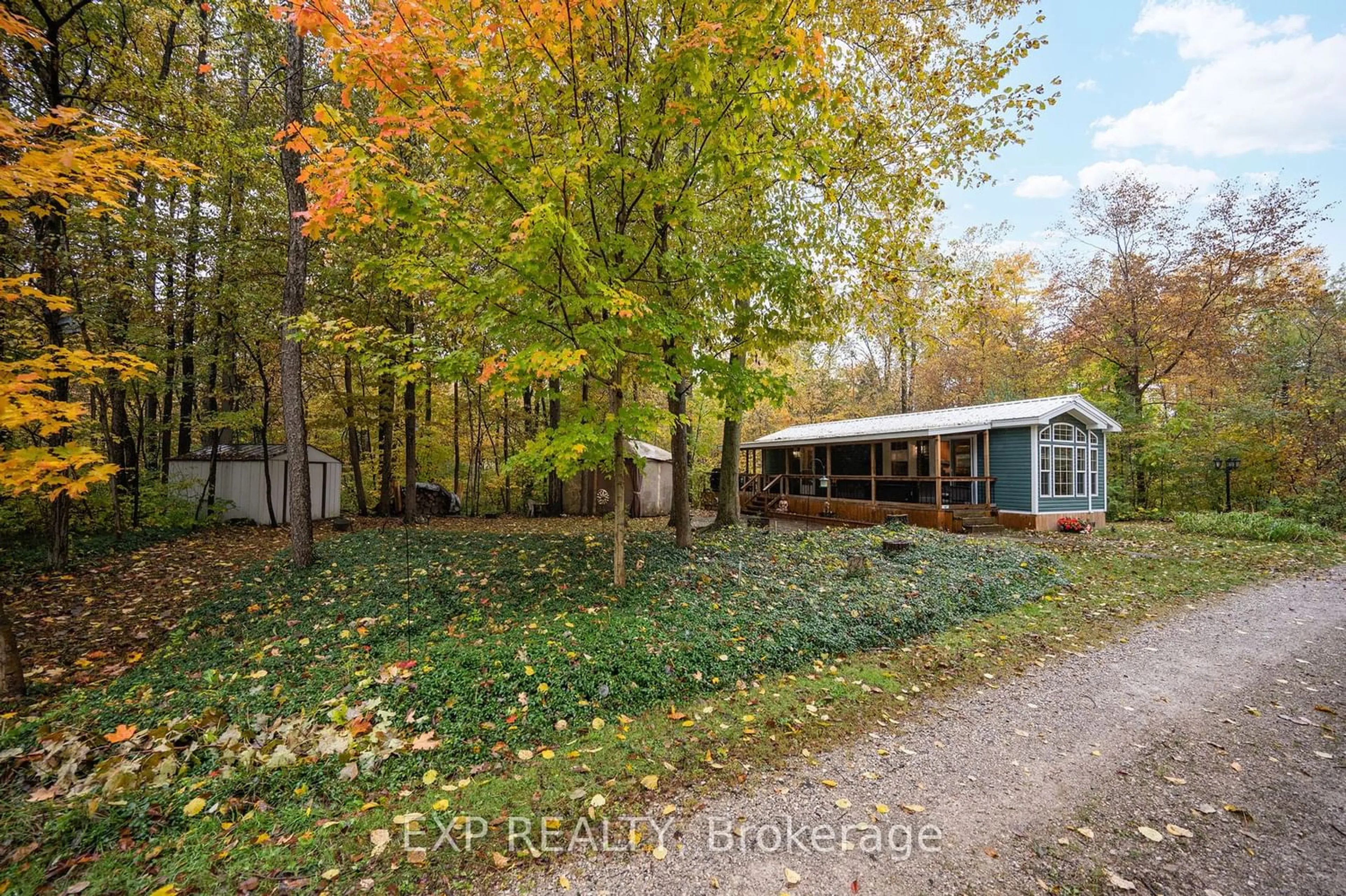33825 Harmony Rd, North Middlesex, Ontario N0M 2K0
Contact us about this property
Highlights
Estimated ValueThis is the price Wahi expects this property to sell for.
The calculation is powered by our Instant Home Value Estimate, which uses current market and property price trends to estimate your home’s value with a 90% accuracy rate.$211,000*
Price/Sqft-
Days On Market95 days
Est. Mortgage$855/mth
Tax Amount (2024)-
Description
Well cared for home in great condition, in a secluded lot surrounded by trees, this well built 40 foot unit is absolutely clean and turn key! Beautiful, huge covered wood decks on both the side and back to fully enjoy the beauty surrounding it is just a must see. Barbecues and bikes included as well as the storage shed and all of its contents including mower, wood splitter, gazebo, tools and more! Fully equipped inside as well with all of the comforts of home, a fireplace, 3 TVs, sound system, pull out couch, double hung windows, new patio door, new metal roof, and all the indoor and outdoor furniture! Enjoy the park with all of its amenities and events, pool and much more. Just a short drive to Grand Bend. This really has it all. For the exhausted list of included chattels, please contact the listing agent. This is a seasonal park.
Property Details
Interior
Features
Exterior
Features
Parking
Garage spaces -
Garage type -
Other parking spaces 1
Total parking spaces 1
Property History
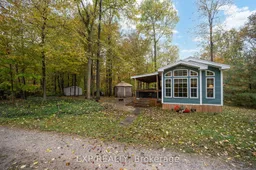 36
36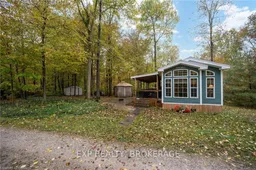 28
28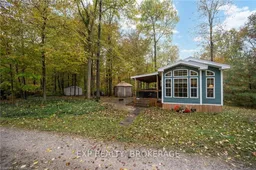 28
28
