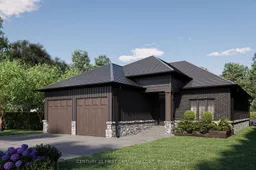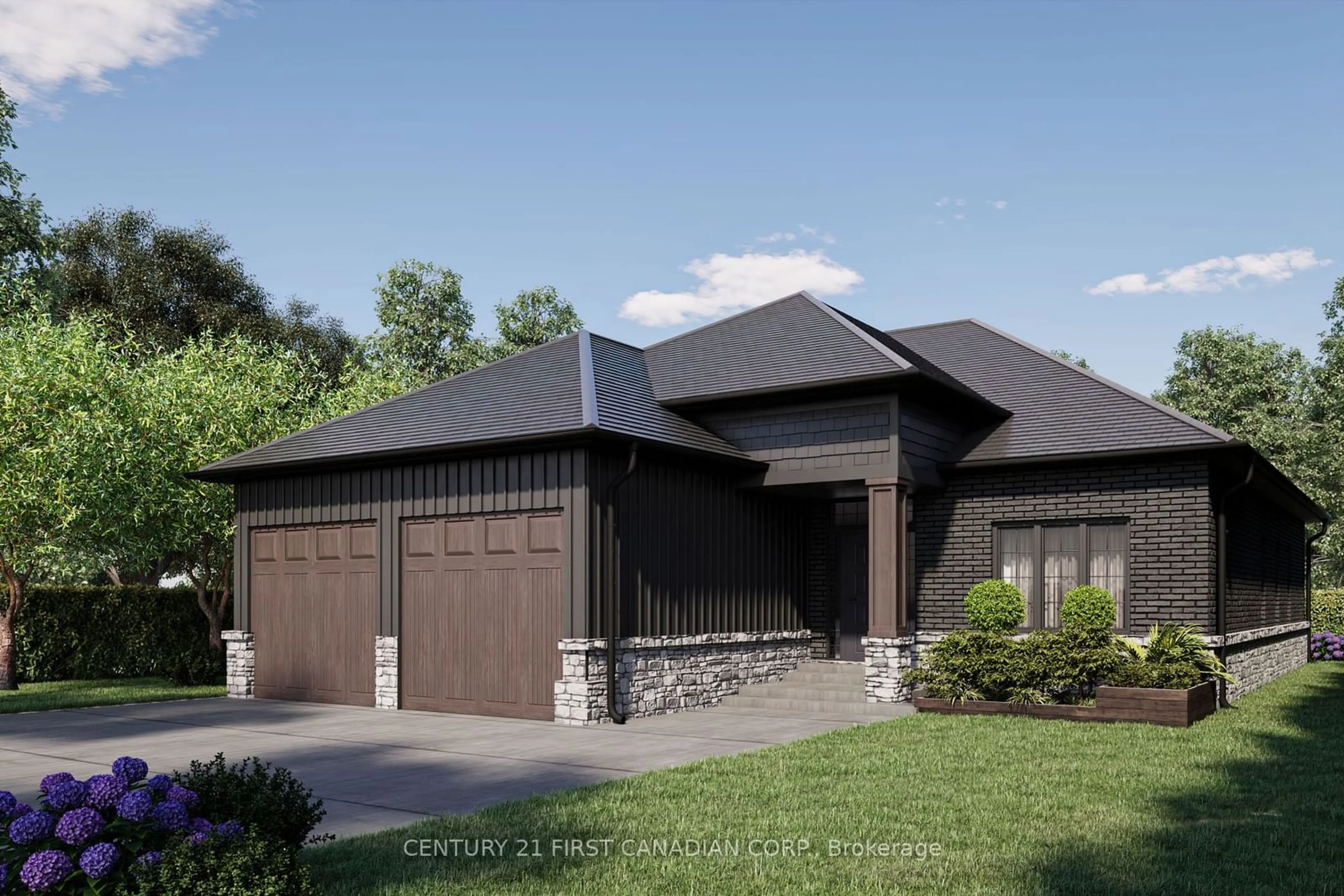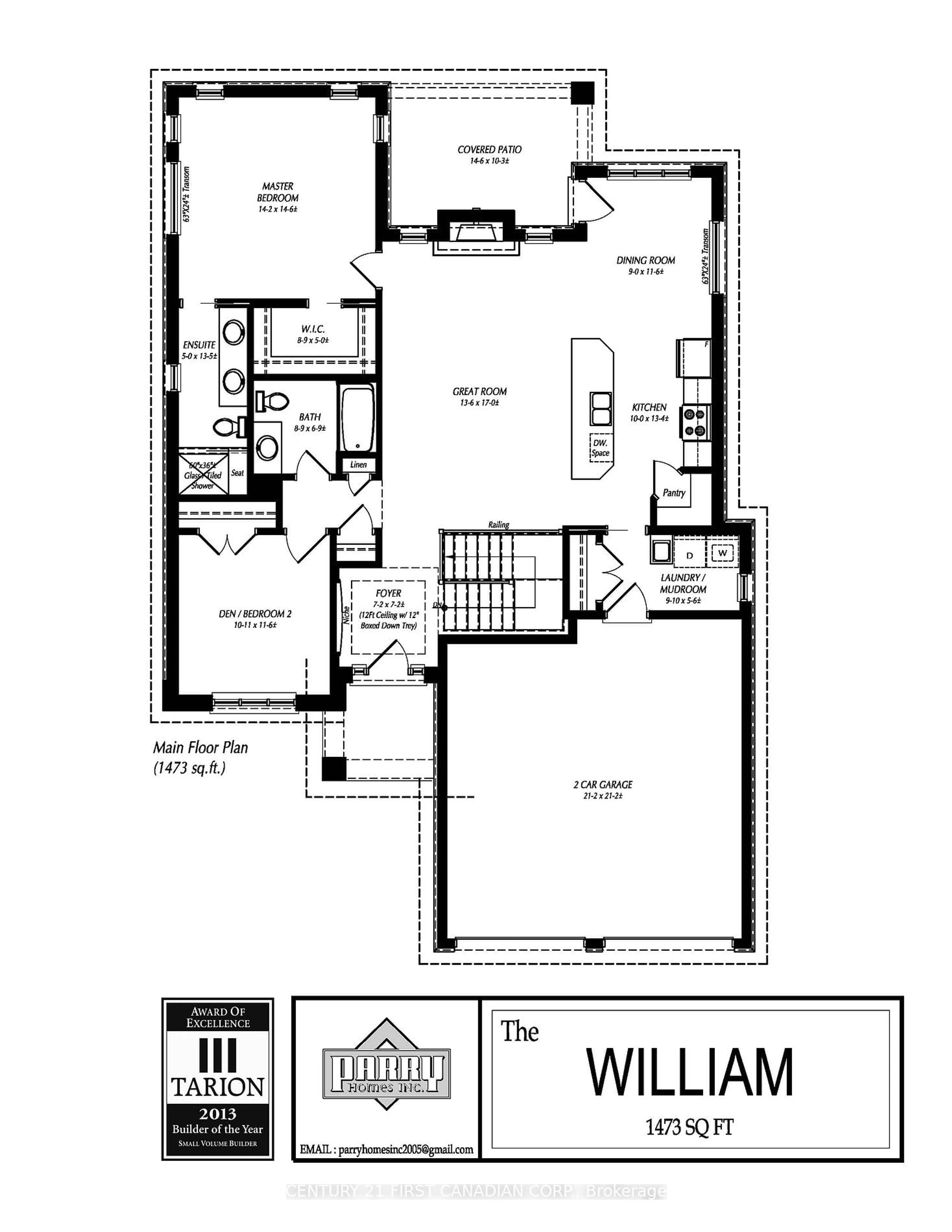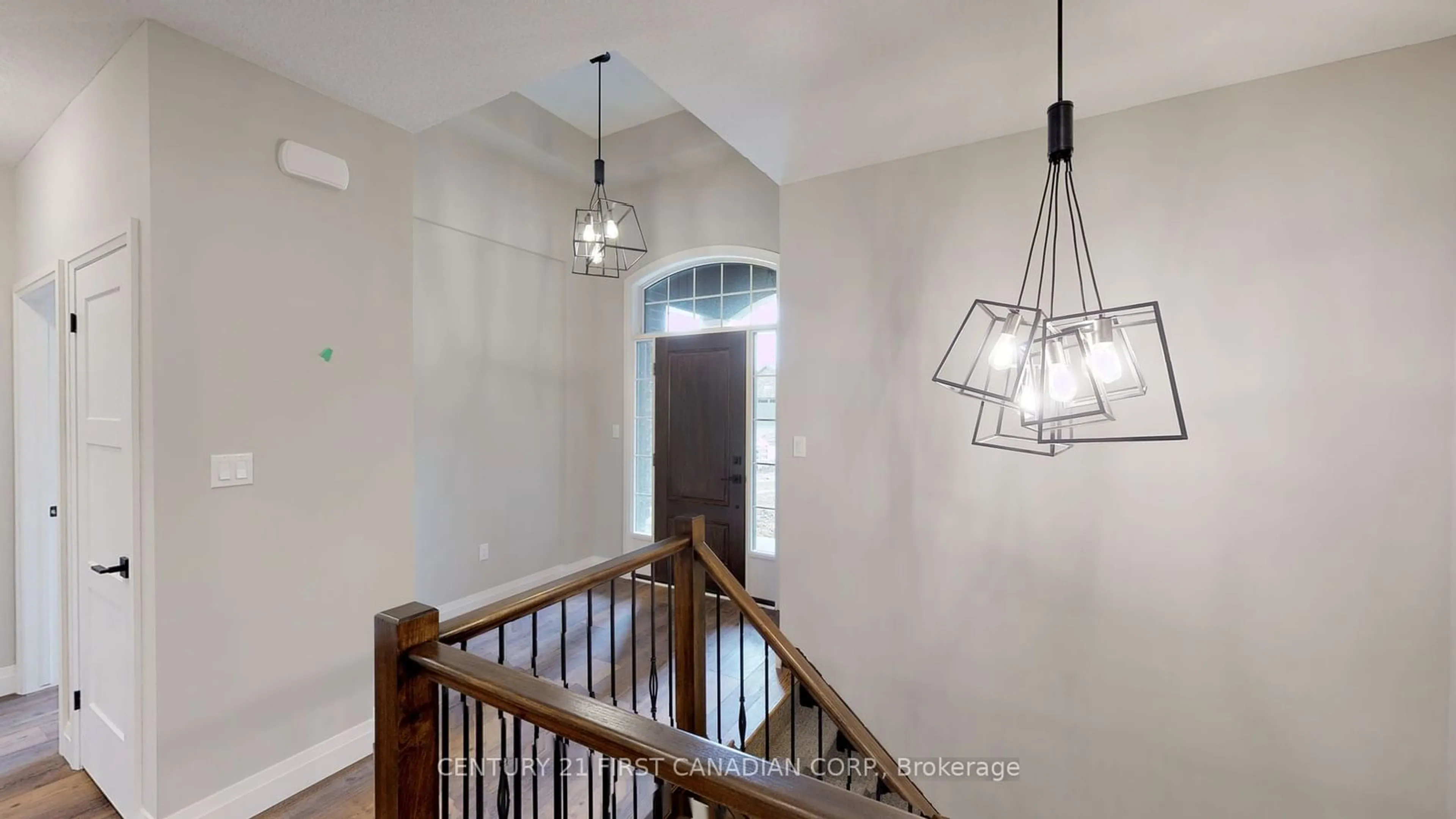2 Postma Cres, North Middlesex, Ontario N0M 1A0
Contact us about this property
Highlights
Estimated ValueThis is the price Wahi expects this property to sell for.
The calculation is powered by our Instant Home Value Estimate, which uses current market and property price trends to estimate your home’s value with a 90% accuracy rate.Not available
Price/Sqft$575/sqft
Est. Mortgage$3,135/mo
Tax Amount (2024)-
Days On Market89 days
Description
BUILDER INCENTIVES - TO BE BUILT - Welcome to "The William" model a beautifully designed 2-bedroom bungalow from Parry Homes, featuring 1,473 sqft of spacious living. This home offers an inviting open-concept layout, complete with a custom kitchen with a generous island, a designated dining area with access to the covered back patio and a stunning great room with a cozy gas fireplace. Enjoy the convenience of main floor laundry and a well-appointed main bathroom. The primary bedroom includes a luxurious ensuite with a spacious shower, double sinks, and a walk-in closet. The second bedroom provides flexibility, easily serving as a home office. Ideal for young professionals, small families, or empty nesters, "The William" showcases excellent curb appeal and includes an attached 2-car garage with convenient mudroom access. Please note that renditions, virtual tours, and photos of previously built models are for illustrative purposes only, and construction materials and finishes may vary. Some images have been virtually staged as indicated. Taxes and assessed value are yet to be determined.
Property Details
Interior
Features
Main Floor
Kitchen
3.05 x 3.97Pantry
Dining
2.74 x 3.37Great Rm
3.98 x 5.18Prim Bdrm
4.27 x 4.294 Pc Ensuite / W/I Closet
Exterior
Features
Parking
Garage spaces 2
Garage type Attached
Other parking spaces 2
Total parking spaces 4
Property History
 21
21


