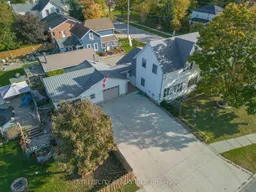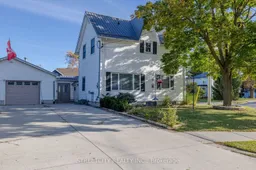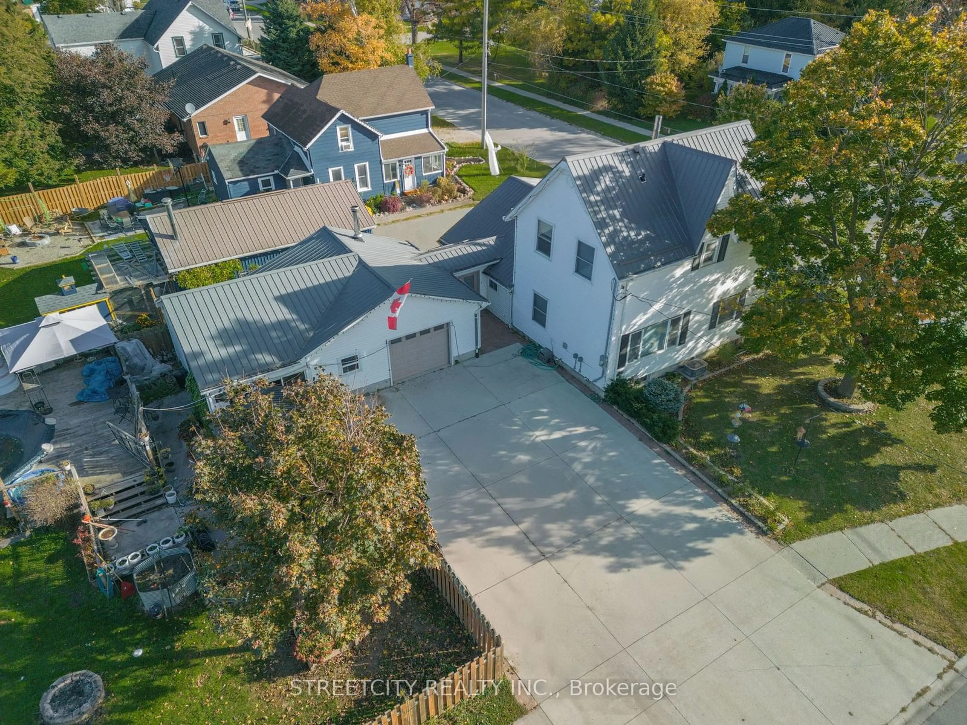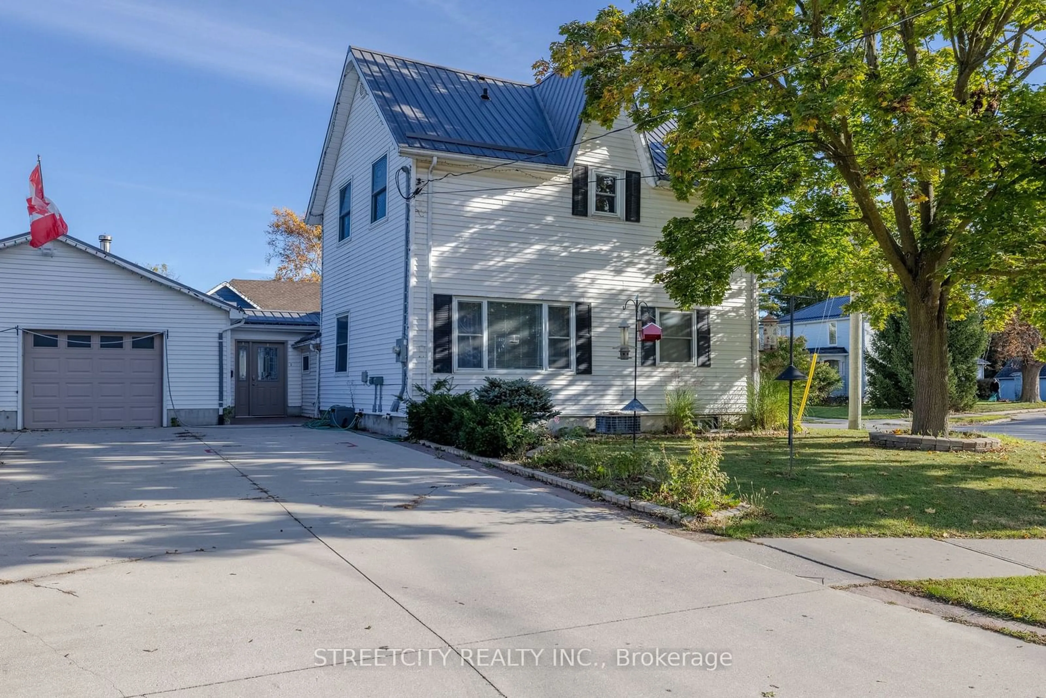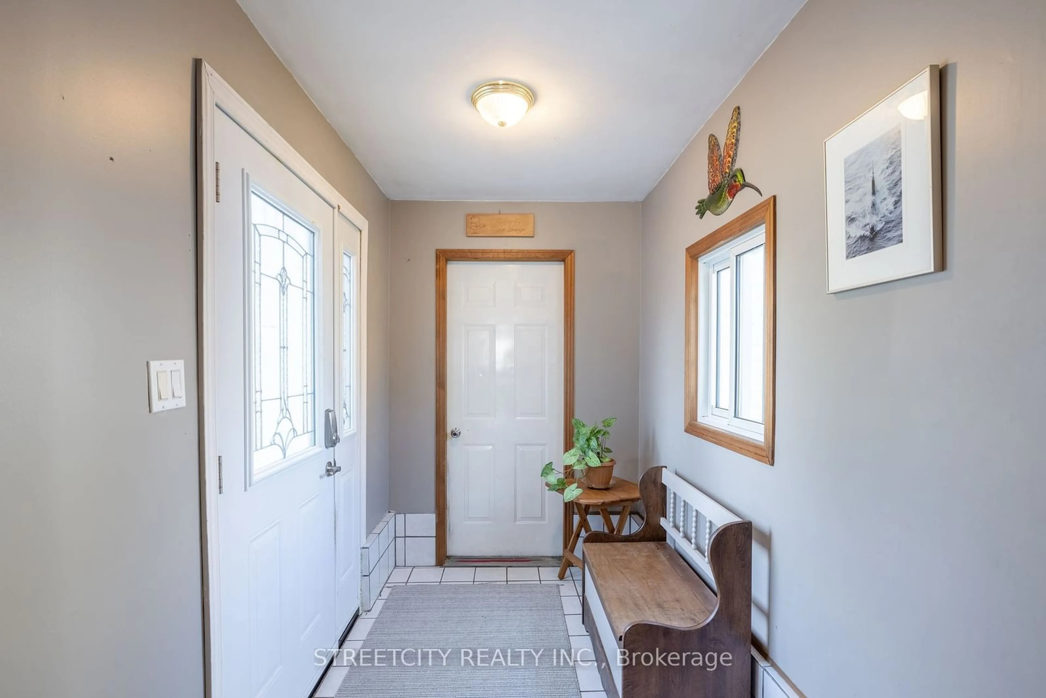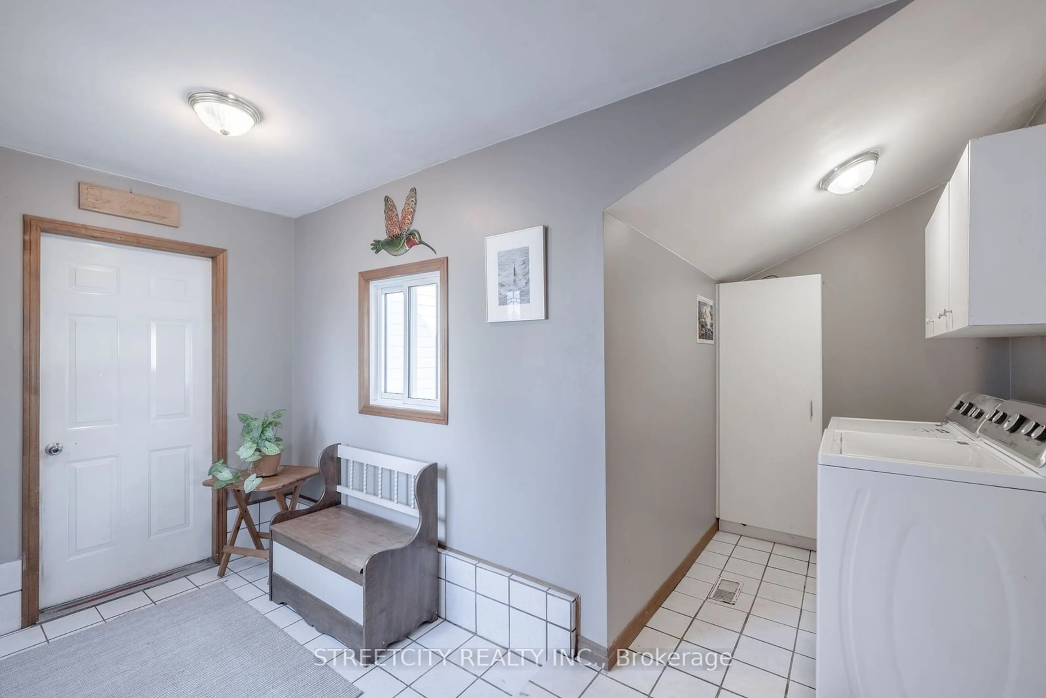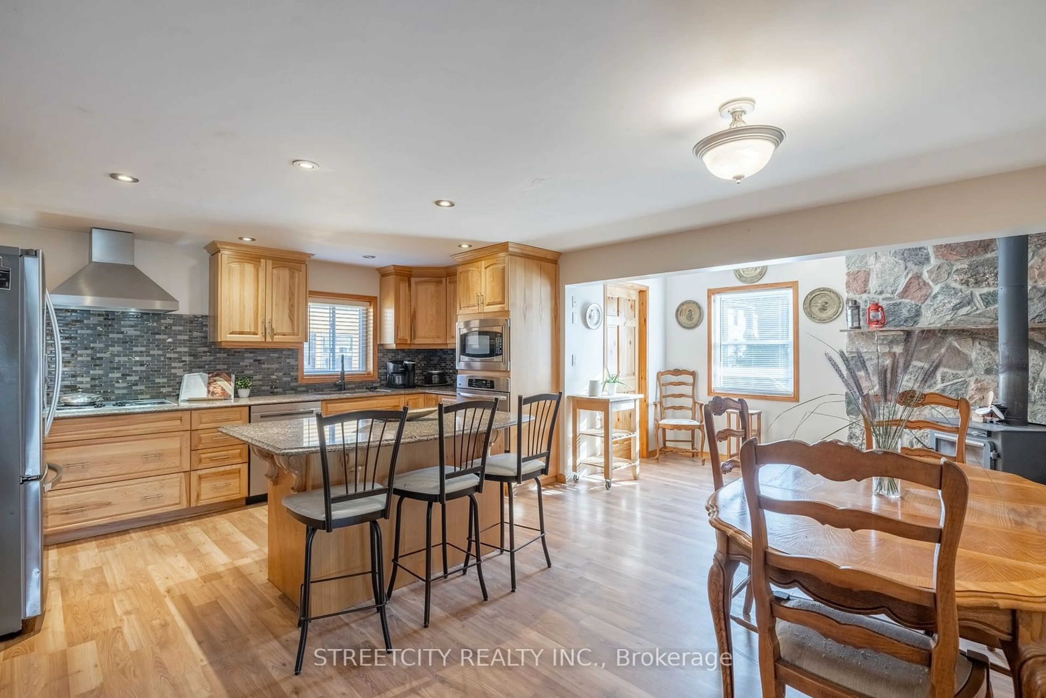181 WEST PARK Dr, North Middlesex, Ontario N0M 2K0
Sold conditionally $509,900
Escape clauseThis property is sold conditionally, on the buyer selling their existing property.
Contact us about this property
Highlights
Estimated ValueThis is the price Wahi expects this property to sell for.
The calculation is powered by our Instant Home Value Estimate, which uses current market and property price trends to estimate your home’s value with a 90% accuracy rate.Not available
Price/Sqft-
Est. Mortgage$2,190/mo
Tax Amount (2024)$2,918/yr
Days On Market21 hours
Description
Welcome to this charming home in the small, quiet community of Parkhill, set on a spacious corner lot. A large concrete driveway leads to the oversized attached garage, offering plenty of room for a workshop plus access to a three-season bonus room. Just off the garage, the mudroom provides a convenient main-floor laundry area. The well-designed kitchen is a chefs dream, featuring cambria countertops, abundant cabinetry, a walk-in pantry, and stainless steel appliances. A cozy wood stove adds warmth to the open-concept layout, while the center island and eat-in area make it ideal for both everyday meals and entertaining. The bright, airy living room is highlighted by two windows that flood the space with natural light, creating a welcoming and comfortable atmosphere. A 3-piece bathroom with a relaxing jetted tub and a versatile flex room, perfect for a home office, complete the main level. Upstairs, three generously sized bedrooms provide comfort for the whole family, along with a 4-piece bathroom. The fully fenced backyard boasts privacy and is ready for outdoor enjoyment, with an above-ground pool and a shed for extra storage. Whether it's summer barbecues, gardening, or lounging by the pool, this fantastic property offers endless opportunities.
Property Details
Interior
Features
Main Floor
Dining
6.75 x 3.73Bathroom
2.57 x 3.58Living
5.71 x 3.71Mudroom
2.81 x 1.43Exterior
Features
Parking
Garage spaces 1
Garage type Attached
Other parking spaces 5
Total parking spaces 6
Property History
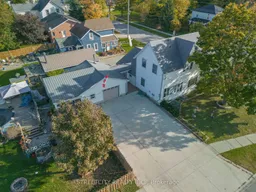 31
31