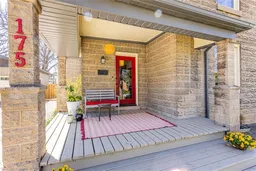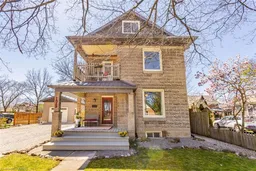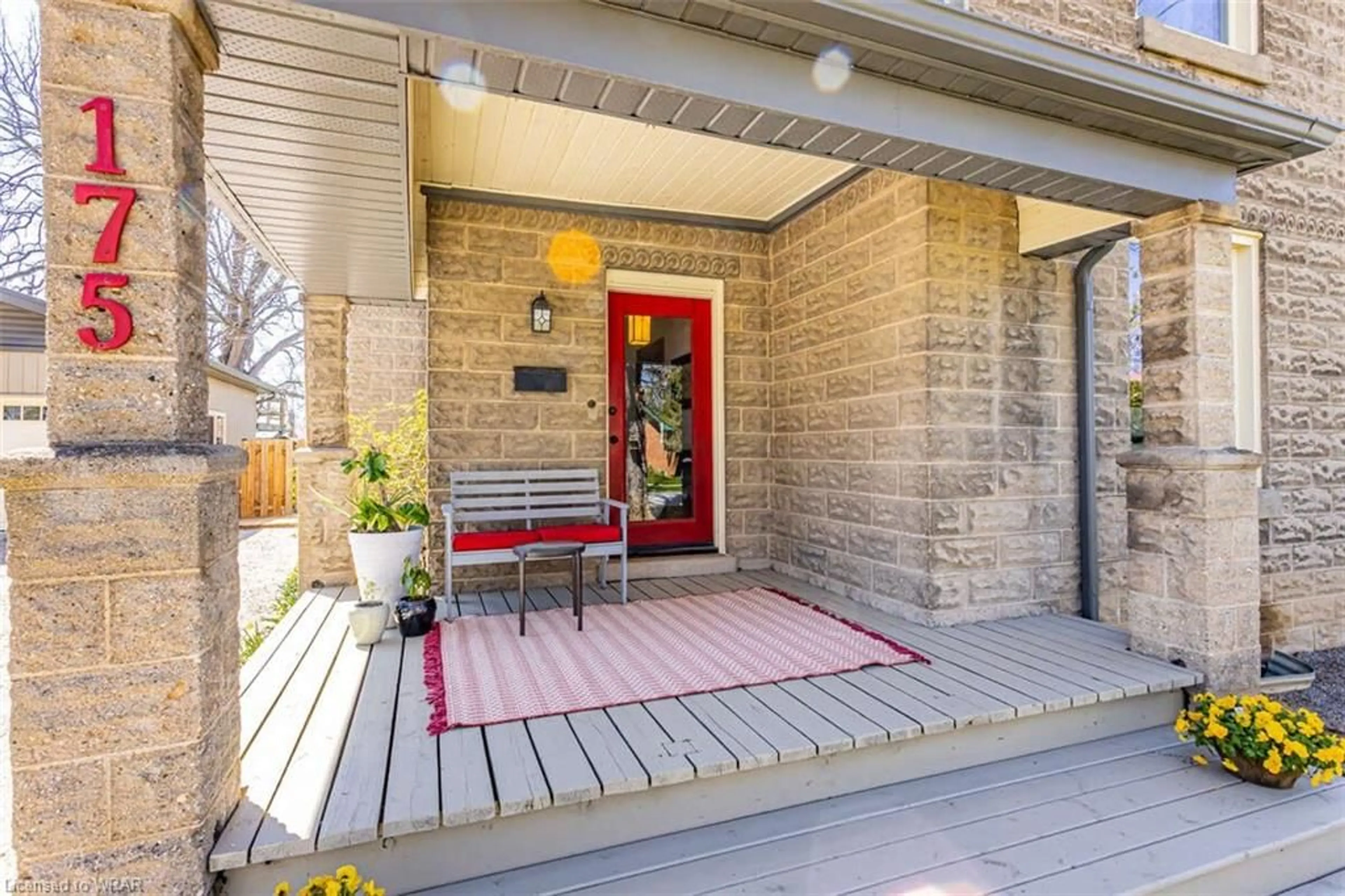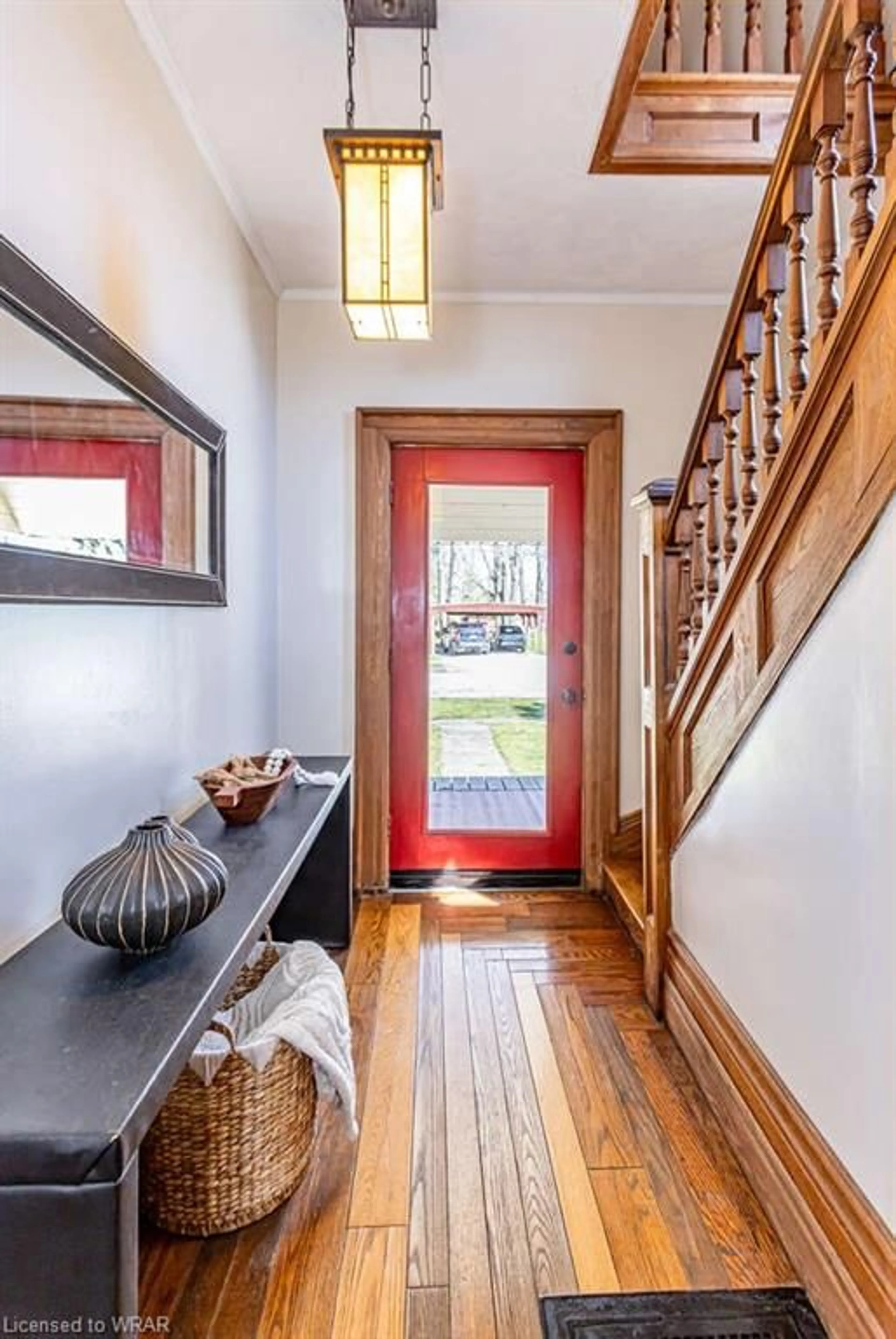175 Broadway St, Parkhill, Ontario N0M 2K0
Contact us about this property
Highlights
Estimated ValueThis is the price Wahi expects this property to sell for.
The calculation is powered by our Instant Home Value Estimate, which uses current market and property price trends to estimate your home’s value with a 90% accuracy rate.Not available
Price/Sqft$338/sqft
Est. Mortgage$3,002/mo
Tax Amount (2023)$2,335/yr
Days On Market81 days
Description
For more info on this property, please click the Brochure button below. Fall in love! This beautiful three-story century home is in an idyllic small town with a fantastic location-15min to Grand Bend beach, 30min to London, 45min to the U.S. Everywhere is walkable-2 grade schools, a high school, a vibrant Main Street, an arena/community centre, a YMCA, a library, a park with a splashpad, and trails. Lovingly updated, this home has original solid wood baseboards, trim work, wood doors, and hardwood floors. Walk up to the beautiful covered porch and the entrance leads to a spacious living room, a dining room with a wood burning fireplace, and an open kitchen with a delightful view of the backyard. The main level also boasts an office/den space, a three-piece bathroom, and mudroom leading through to the side entrance. The upper level of the home offers 4 bedrooms with plenty of closet space, a four piece bathroom, and a charming private balcony. The third level has been finished and is the perfect space for a get away with a bedroom and sitting area. This home would work well as a multigenerational home or potential rental as you could divide the home into 2 units with 2 floors each. In the backyard there are plenty of trees, gardens, and a tree house providing a picturesque space to relax. The property also includes a detached single car garage/workshop and a driveway for up to 4 cars. Concrete countertops, centre island, over looks backyard to the kitchen description, pocket doors & overlooks front yard to the living room description, fireplace to dining room, picture window to master bedroom.
Property Details
Interior
Features
Main Floor
Bathroom
1.68 x 2.313-Piece
Office
3.28 x 4.11Living Room
3.99 x 3.99Mud Room
1.55 x 3.33Exterior
Features
Parking
Garage spaces 1
Garage type -
Other parking spaces 5
Total parking spaces 6
Property History
 50
50 50
50

