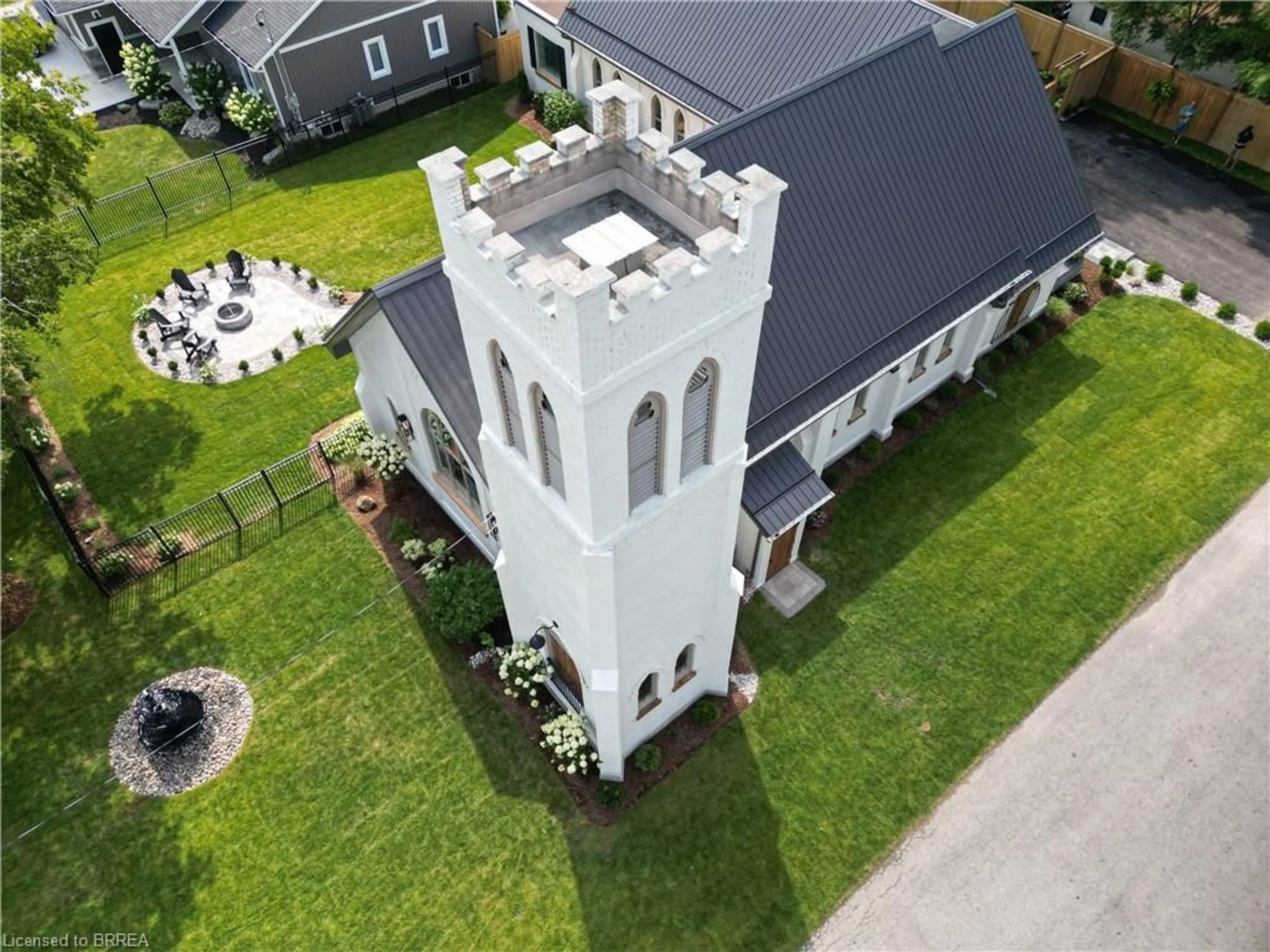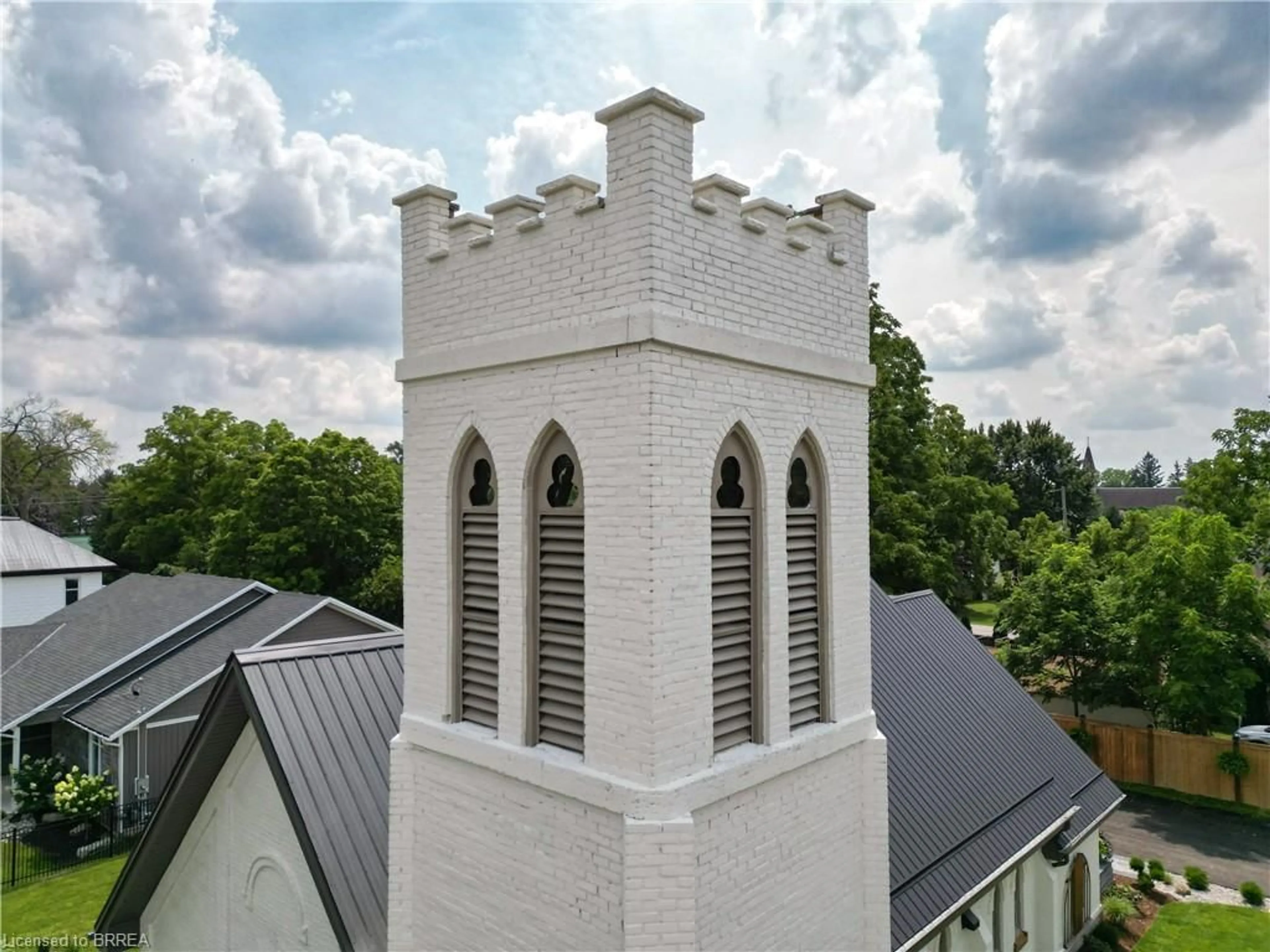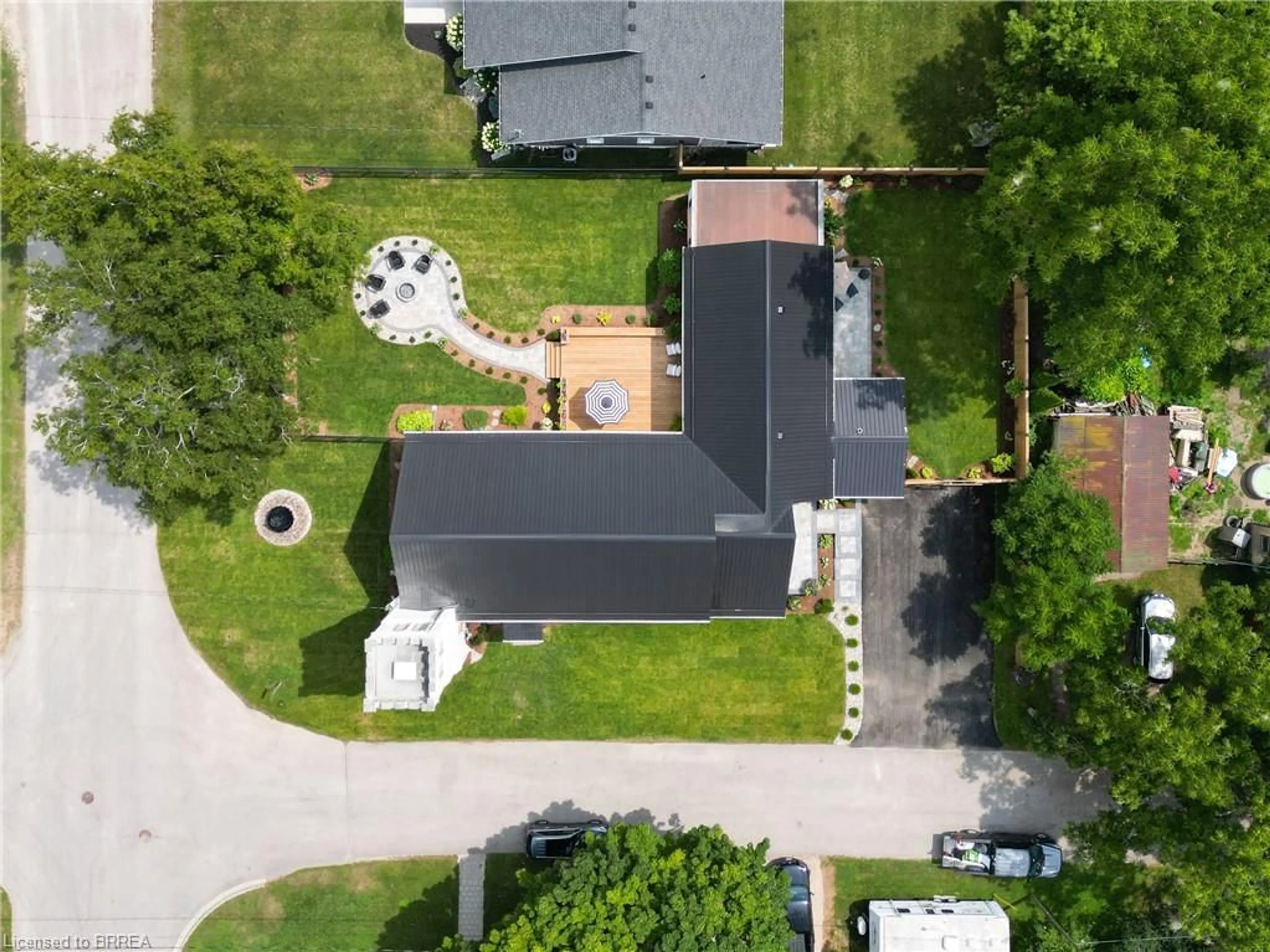155 Broadway St, Parkhill, Ontario N0M 2K0
Contact us about this property
Highlights
Estimated ValueThis is the price Wahi expects this property to sell for.
The calculation is powered by our Instant Home Value Estimate, which uses current market and property price trends to estimate your home’s value with a 90% accuracy rate.Not available
Price/Sqft$460/sqft
Est. Mortgage$5,368/mo
Tax Amount (2024)$3,069/yr
Days On Market51 days
Description
Own a piece of history in the quaint town of Parkhill, 15 min to the sandy beaches of Lake Huron. This landmark is a one of a kind church conversion to a luxury quality crafted home. Enter to a spacious foyer, graced with a striking light fixture and highlighted by custom millwork feature wall and "secret door" to cloak room. Jaw dropping great room featuring 18' ceilings of original tongue and groove construction with hand hewn beams and floor to ceiling stone gas fireplace. The gourmet kitchen features 10' x 5' island with quartz counter top, white oak cabinetry with co-ordinating custom china cabinet, range hood and fluted dining table. Several custom conveniences can be found including an appliance pantry with tuck away doors, oil and spice pull outs, cutlery organizer and many more surprises for you to find. Leading off the great room is the original 1914 Bell Tower room with Menelly Bell Troy, New York working bell and juliet balcony. Three generous bedrooms, a main floor laundry, and two full baths (one ensuite) that are beautifully appointed with spa like features complete this setting you will be proud to welcome friends and family to. Outside you will find multiple sitting areas including an expansive deck and patio with family fire pit you can enjoy year round in this charming community. A rare home you'll fall in love with.
Property Details
Interior
Features
Main Floor
Great Room
13.79 x 7.59Bedroom Primary
5.84 x 3.68Bedroom
4.52 x 3.02Bathroom
5+ Piece
Exterior
Features
Parking
Garage spaces -
Garage type -
Total parking spaces 4
Property History
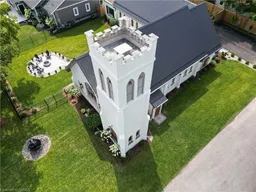 49
49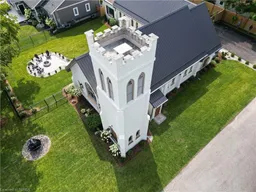 49
49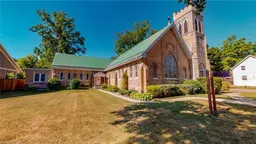 16
16
