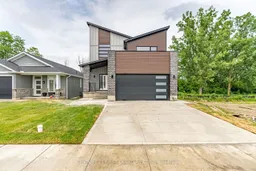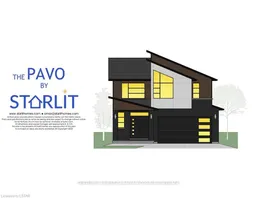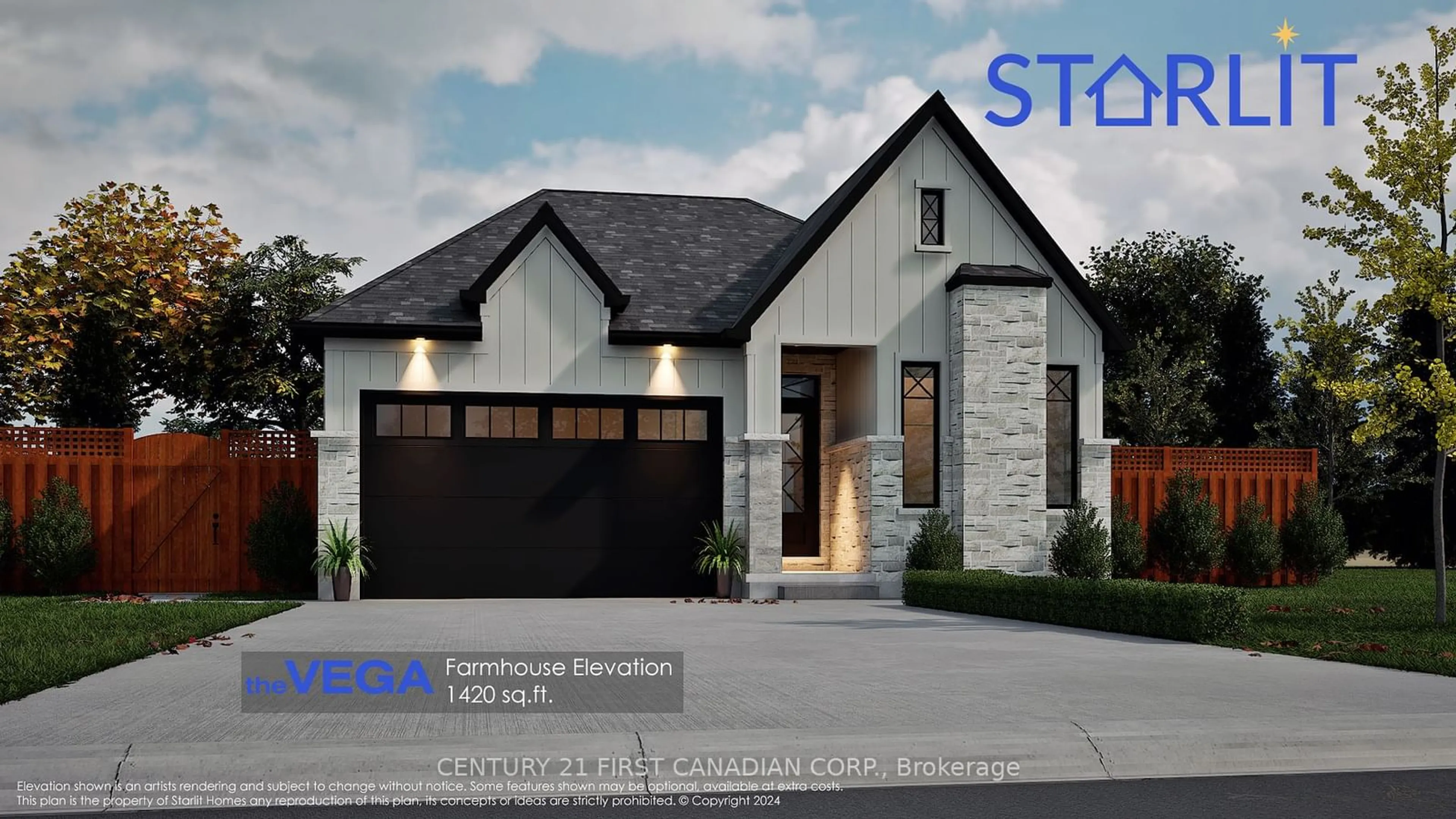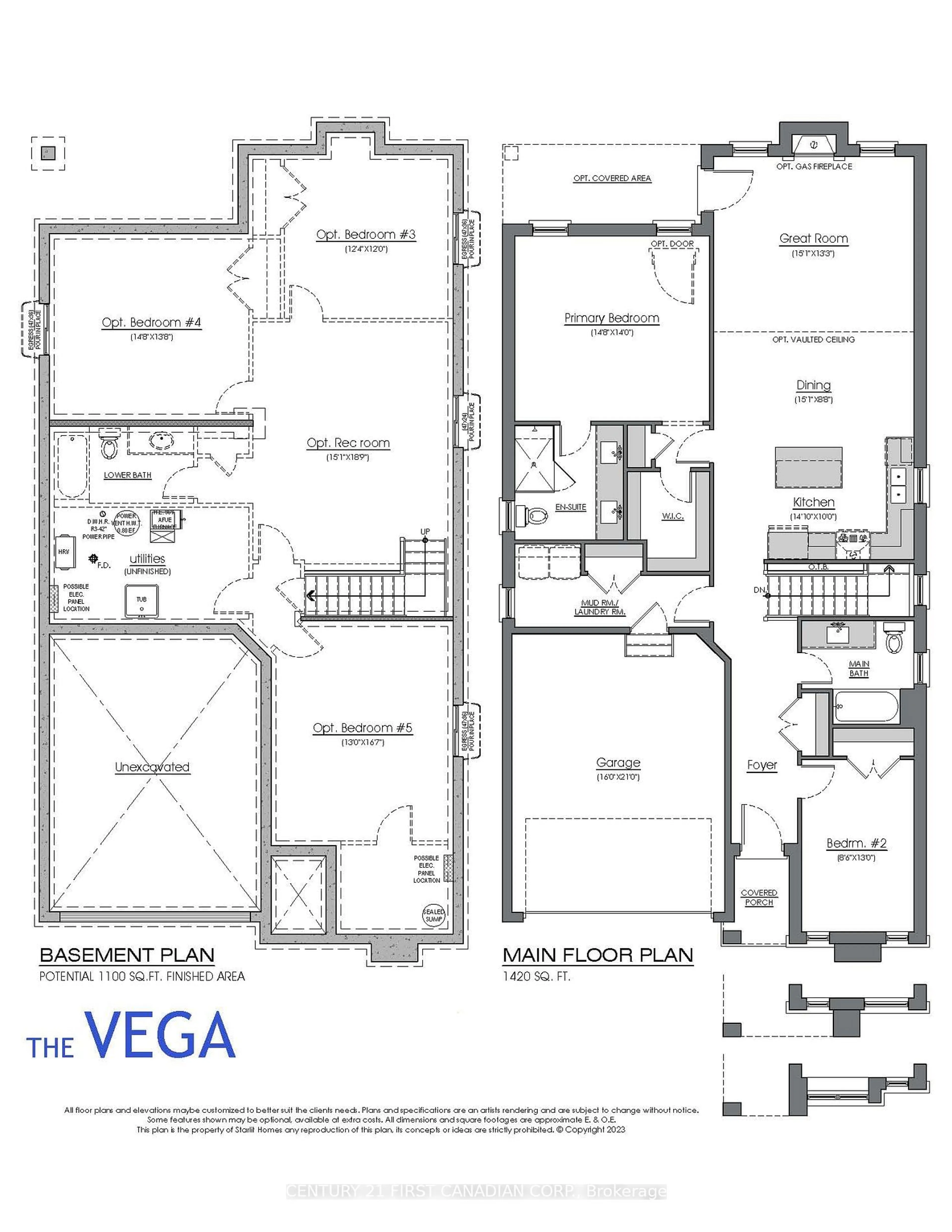115 Sheldabren St, North Middlesex, Ontario N0M 1A0
Contact us about this property
Highlights
Estimated ValueThis is the price Wahi expects this property to sell for.
The calculation is powered by our Instant Home Value Estimate, which uses current market and property price trends to estimate your home’s value with a 90% accuracy rate.Not available
Price/Sqft$528/sqft
Est. Mortgage$2,877/mo
Tax Amount (2024)-
Days On Market67 days
Description
BUILDER INCENTIVES AVAILABLE - TO BE BUILT - Welcome to the Vega built by Starlit Homes featuring 2-Bedroom 2-bath farmhouse-inspired bungalow, where rustic charm meets modern elegance. This home features an open-concept living space with optional vaulted ceilings in the great room, offering an airy and spacious feel ideal for entertaining or cozy evenings in. With 9-foot ceilings throughout, every room feels bright and expansive. The kitchen seamlessly flows into the dining and living areas, perfect for gatherings and day-to-day living. The bedrooms are well-sized, providing a serene retreat with ample closet space. A perfect blend of style and functionality, this bungalow offers comfort, sophistication, and timeless appeal. Net Zero Homes coming soon!! inquire for details. The Vega by Starlit Homes - To be Built / Rendition is for illustration purposes only, & construction materials may be changed. Taxes & Assessed Value yet to be determined. MODEL HOMES available for viewing at 15 and 17 Sheldabren Street.
Property Details
Interior
Features
Main Floor
2nd Br
2.46 x 3.96Great Rm
4.58 x 3.97Dining
4.58 x 2.46Kitchen
4.30 x 3.05Exterior
Features
Parking
Garage spaces 2
Garage type Attached
Other parking spaces 2
Total parking spaces 4
Property History
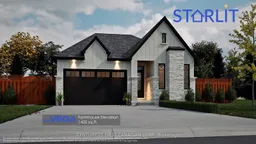 2
2