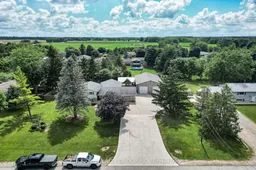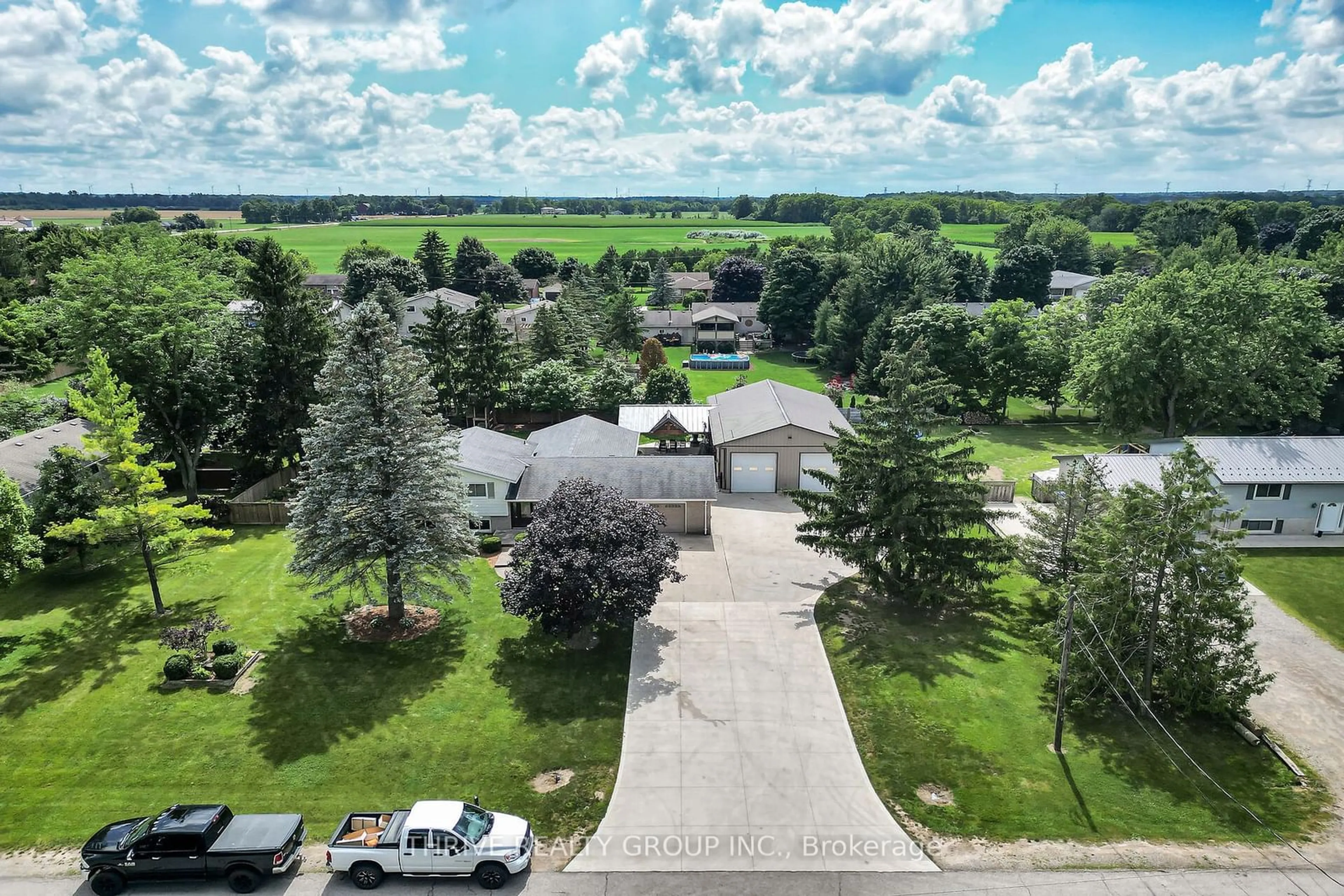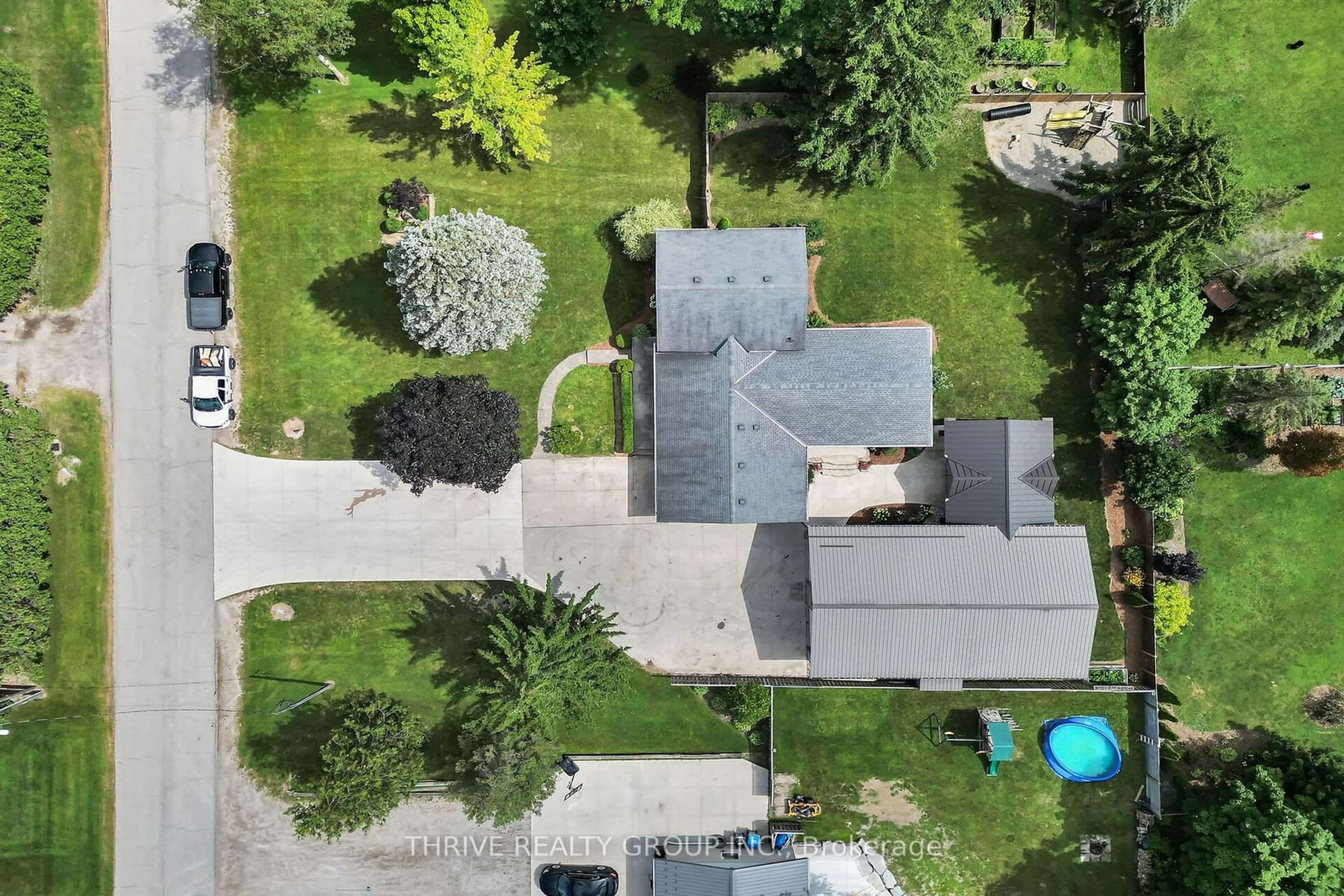11 East Williams St #,, North Middlesex, Ontario N0M 1A0
Contact us about this property
Highlights
Estimated ValueThis is the price Wahi expects this property to sell for.
The calculation is powered by our Instant Home Value Estimate, which uses current market and property price trends to estimate your home’s value with a 90% accuracy rate.$807,000*
Price/Sqft-
Days On Market1 day
Est. Mortgage$3,693/mth
Tax Amount (2024)$3,952/yr
Description
Welcome to 11 East Williams Street in the sought after mature family oriented community of Nairn. This property is a 3 bed 1 bath complete with, a new kitchen in 2020, featuring a large island, granite counter tops and functionally laid out! 2020 was a big year for this property as the rear addition was also constructed! This rear addition flows from the kitchen in an open concept setting and highlights a beautiful floor to ceiling fireplace setting built with all natural stone and custom mantle, this area is perfect for those family movie nights or just entertaining. From the rear addition sliding doors take you to a concrete/stone steps leading to the shop or the outdoor Timber Frame Entertaining area boasting pot lights, ceiling fan, wall mounted tv, and BBQ-ing station with custom concrete countertops and cabinet storage. The lower level is perfect for the little humans in your life to have their very own play room, or is a perfect rec-room giving you two great spots to entertain. Let's talk Shop shall we?! The 30'x50' shop leaves you wanting for nothing, in-floor heat powered by gas boiler, 10' overhead doors, 12,000 lbs. hydraulic hoist, custom mezzanine for your out of season tools and toys. This property is 132'x165' and fully fenced! The laneway is completely covered by concrete, it's easy to see how much value is here, don't miss out! These properties really don't come along often.
Upcoming Open House
Property Details
Interior
Features
Main Floor
Kitchen
6.09 x 4.62Family Size Kitchen
Dining
3.26 x 2.77Great Rm
6.09 x 7.52Laundry
4.44 x 2.43Exterior
Features
Parking
Garage spaces 7
Garage type Attached
Other parking spaces 10
Total parking spaces 17
Property History
 40
40

