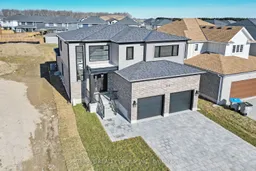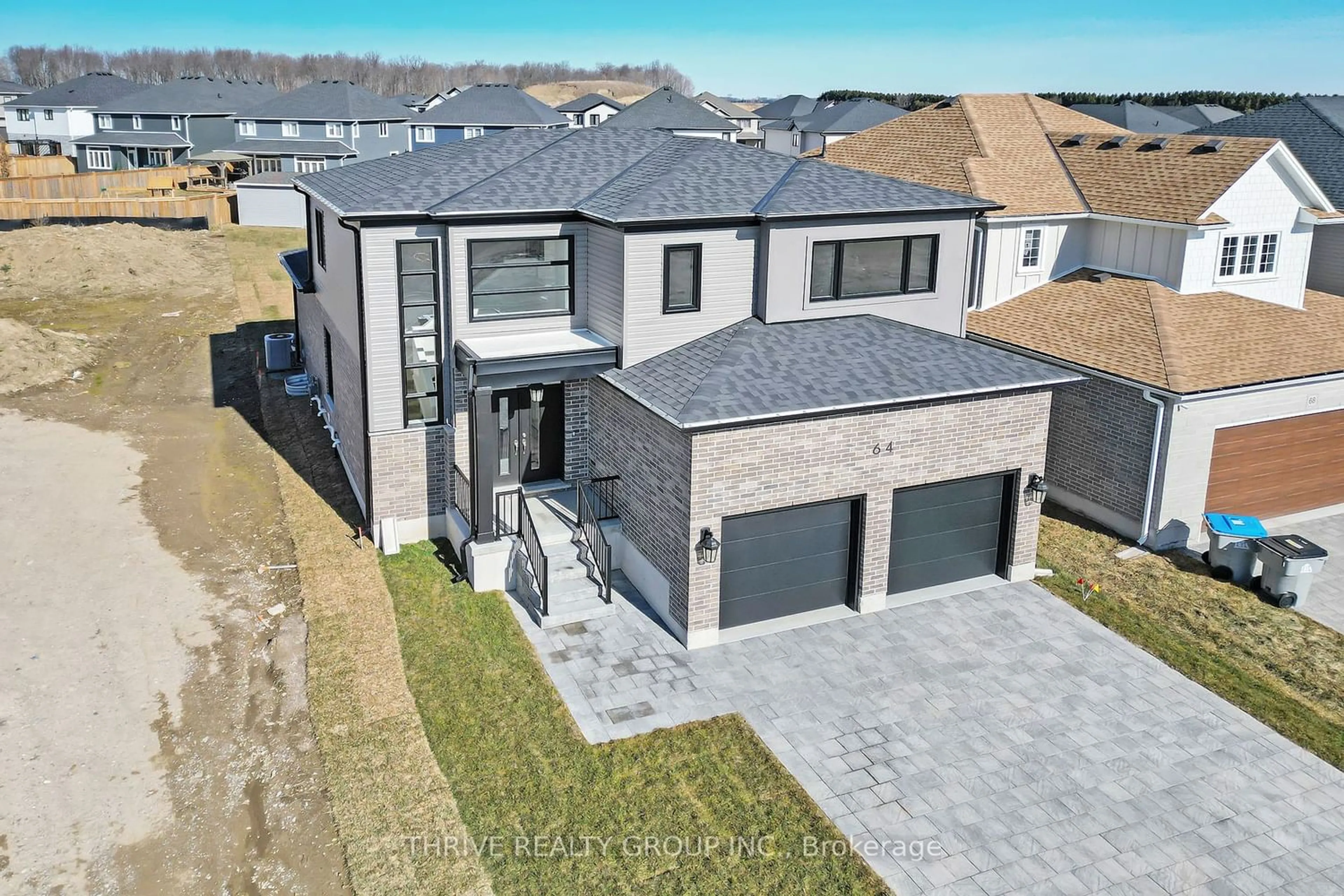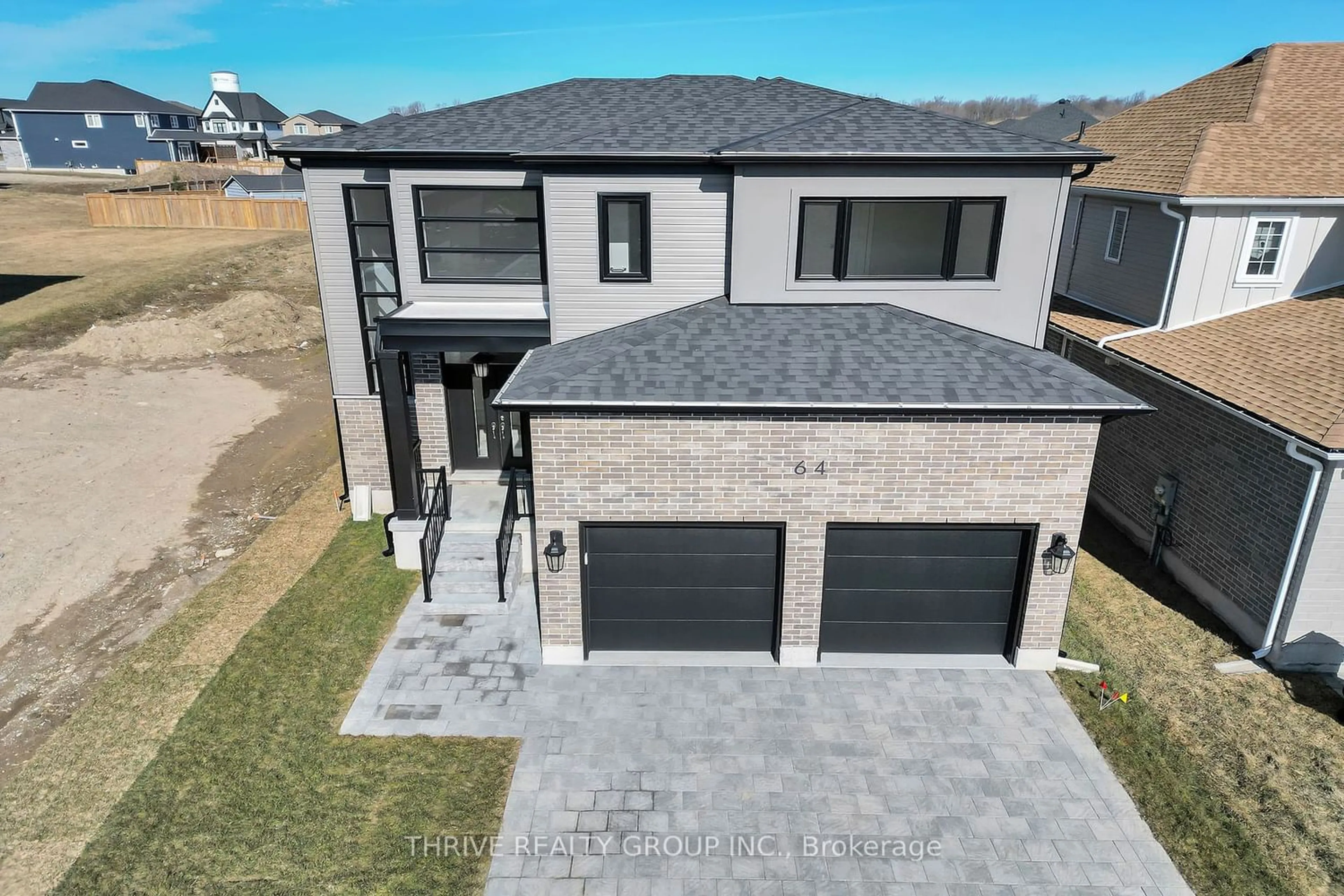64 Basil Cres, Middlesex Centre, Ontario N0M 2A0
Contact us about this property
Highlights
Estimated ValueThis is the price Wahi expects this property to sell for.
The calculation is powered by our Instant Home Value Estimate, which uses current market and property price trends to estimate your home’s value with a 90% accuracy rate.$964,000*
Price/Sqft$448/sqft
Days On Market151 days
Est. Mortgage$4,273/mth
Tax Amount (2023)-
Description
Welcome to The Hazel, a splendid 2,390 sq/ft residence offering a perfect blend of comfort andfunctionality. The main floor welcomes you with a spacious great room featuring large windows thatframe picturesque views of the backyard. The well-designed kitchen layout, complete with a walk-inpantry and cafe, ensures a delightful culinary experience. Additionally, the main floor presents aversatile flex room, catering to various needs such as a den, library, or a quiet space tailored to yourlifestyle. Upstairs, the home accommodates the whole family with four generously sized bedrooms.Clear Skies, the community that is a haven of single-family homes, situated just minutes north ofLondon. Clear Skies offers an array of reasons to make it yourhome. A mere 10-minute drive connects you to all major amenities in North London, ensuring thatconvenience is always within reach.
Property Details
Interior
Features
Main Floor
Foyer
2.03 x 2.72Living
4.65 x 3.40Combined W/Dining
Great Rm
4.65 x 4.88Kitchen
2.62 x 4.88Exterior
Parking
Garage spaces 2
Garage type Attached
Other parking spaces 4
Total parking spaces 6
Property History
 40
40

