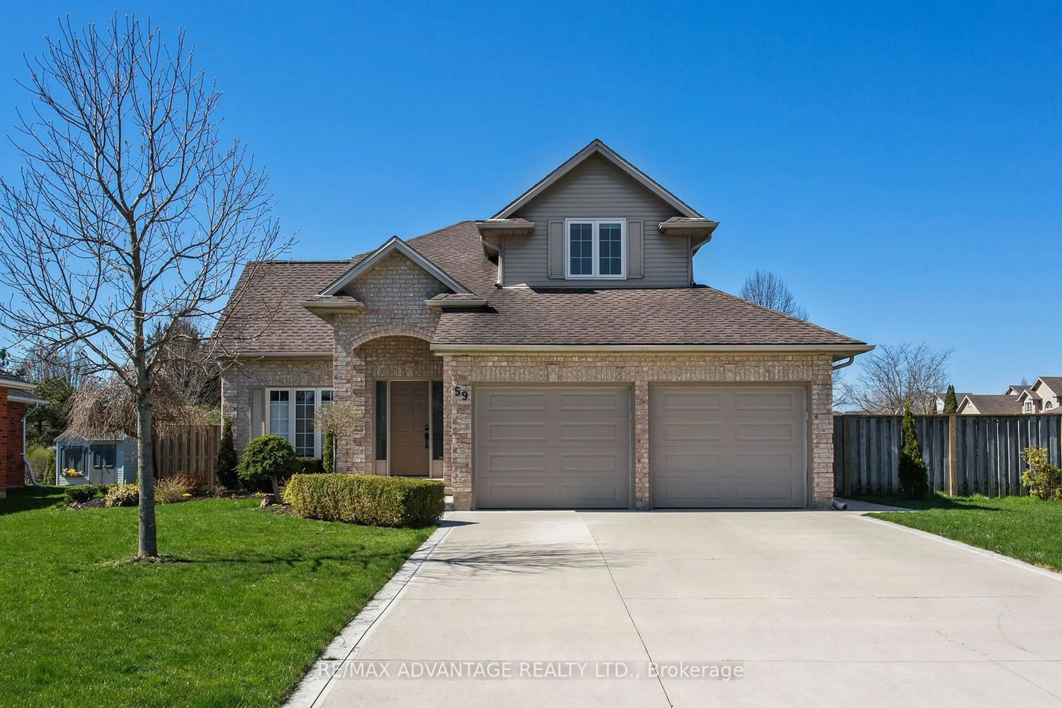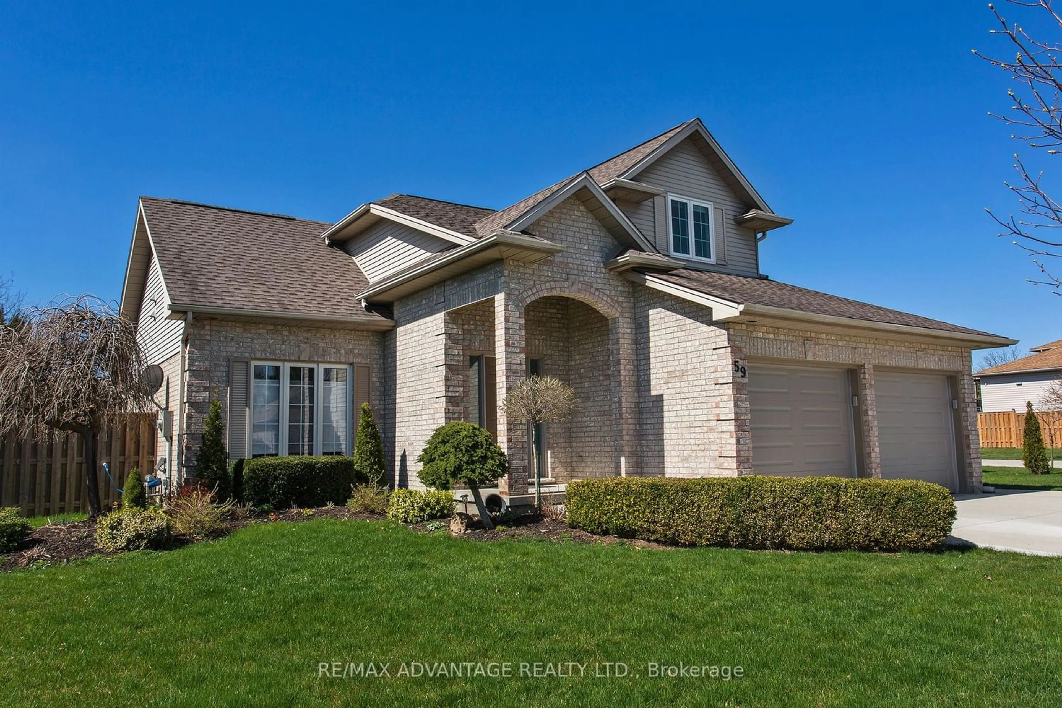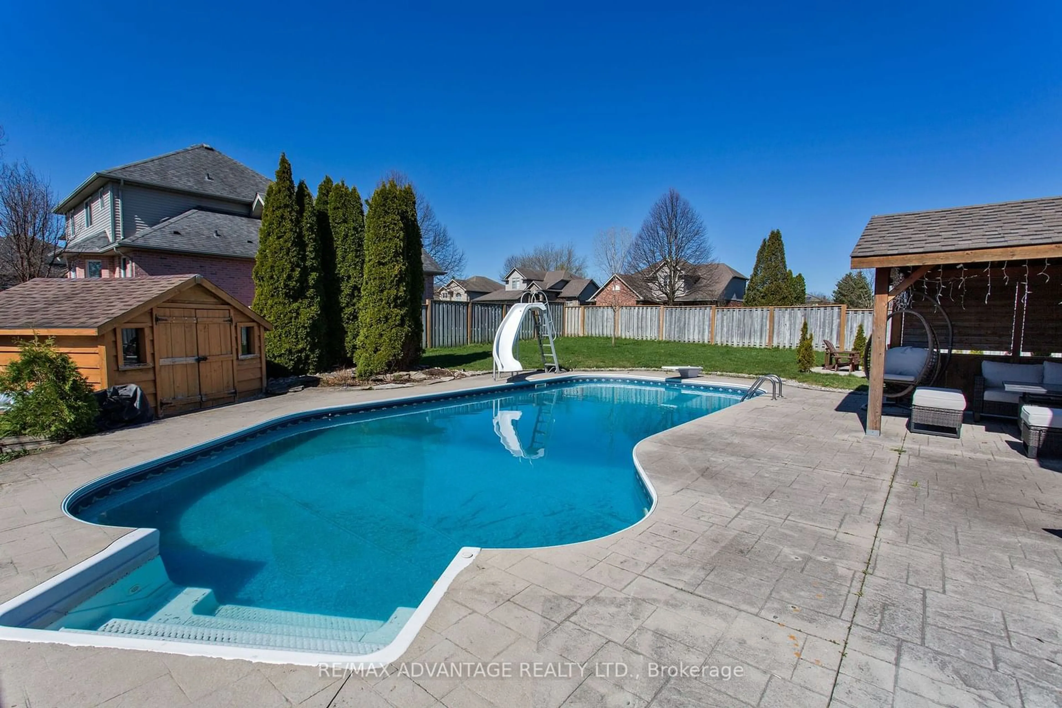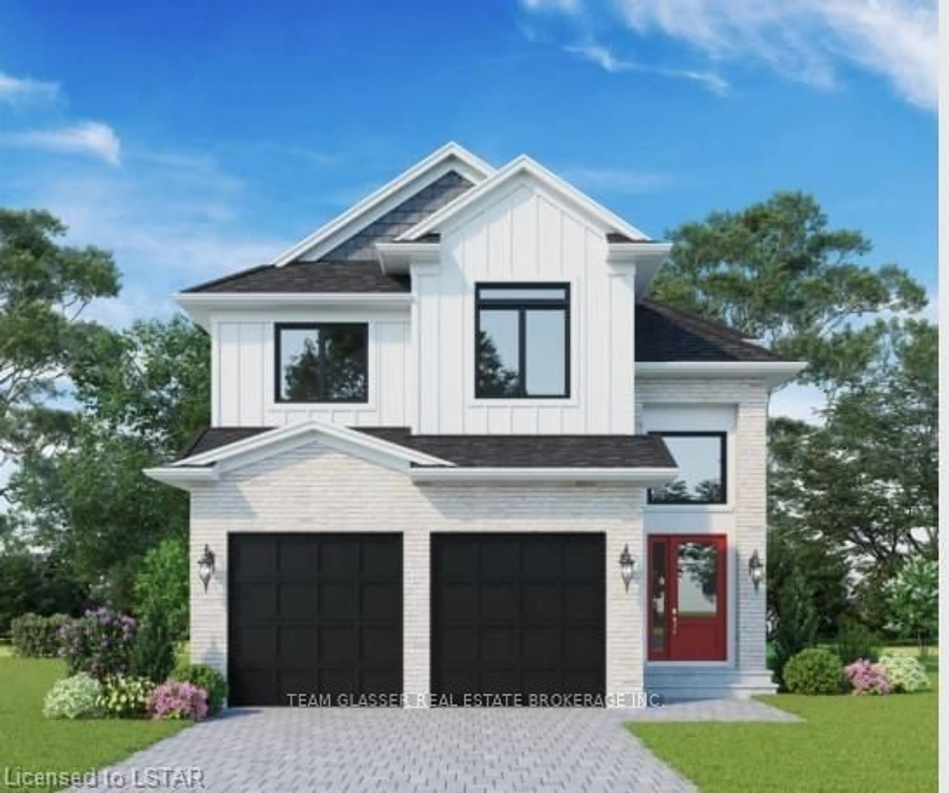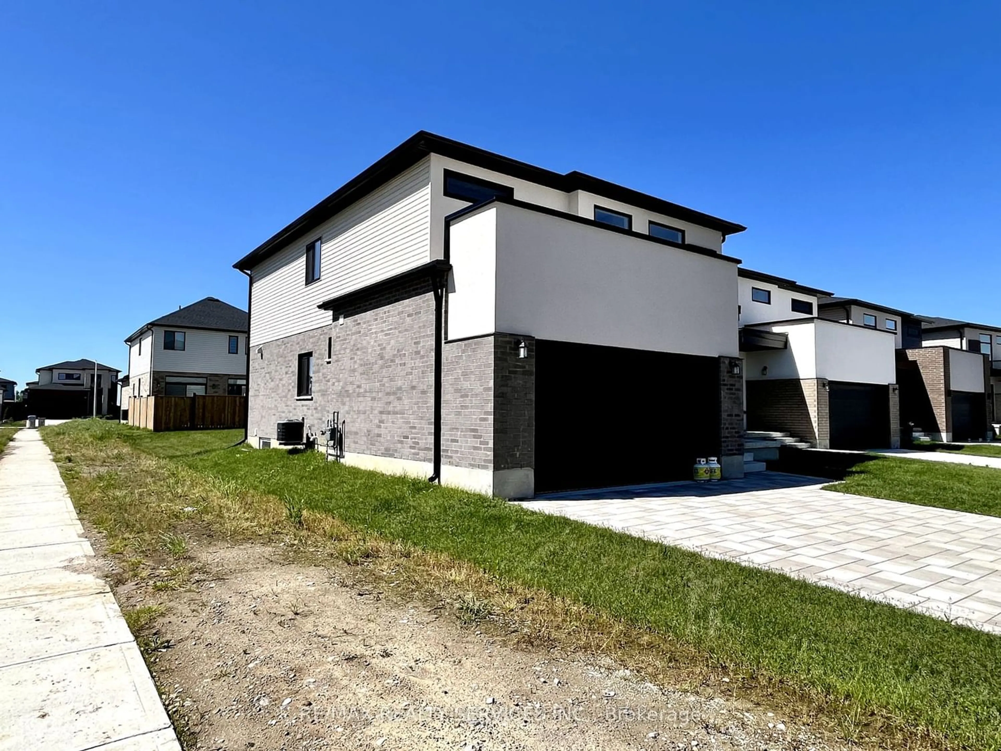59 Winona Rd, Middlesex Centre, Ontario N0L 1R0
Contact us about this property
Highlights
Estimated ValueThis is the price Wahi expects this property to sell for.
The calculation is powered by our Instant Home Value Estimate, which uses current market and property price trends to estimate your home’s value with a 90% accuracy rate.$800,000*
Price/Sqft$646/sqft
Days On Market98 days
Est. Mortgage$3,521/mth
Tax Amount (2023)$4,260/yr
Description
Welcome to 59 Winona Road in desirable Kilworth, just minutes outside the city of London. This well maintained 3 bedroom, 3 bathroom home sits on a beautiful large landscaped lot. The upstairs has recently been upgraded with all new luxury vinyl plank flooring, a fully remodeled main bathroom and energy efficient windows. The interior has been freshly painted. The living room boasts hardwood flooring with a cozy gas fireplace and beautiful glass terrace doors in the office. Pet lovers will appreciate the newly installed dog wash station near the side entrance. The front entrance door has been updated as well as new front steps and concrete drive. The garage features newly installed insulated garage doors and quiet power openers. The inground pool features a diving board and slide with a new pool liner and pump installed in 2017.You will enjoy diving into the inground pool, relaxing in the shade of the gazebo or sitting around the fire pit in the evening to view the stars! This location is close to Komoka's Wellness Centre and lots of newer shopping facilities.
Property Details
Interior
Features
Main Floor
Kitchen
3.30 x 2.74B/I Dishwasher / Ceramic Floor
Dining
4.55 x 2.72Ceramic Floor / Combined W/Kitchen / Bay Window
Living
4.37 x 3.63Gas Fireplace / Hardwood Floor
Office
3.30 x 3.23Hardwood Floor / Double Doors
Exterior
Features
Parking
Garage spaces 2
Garage type Attached
Other parking spaces 2
Total parking spaces 4
Property History
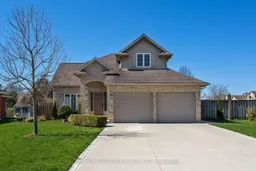 35
35
