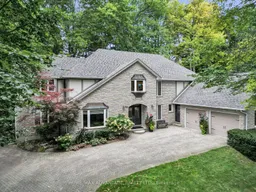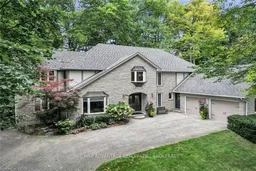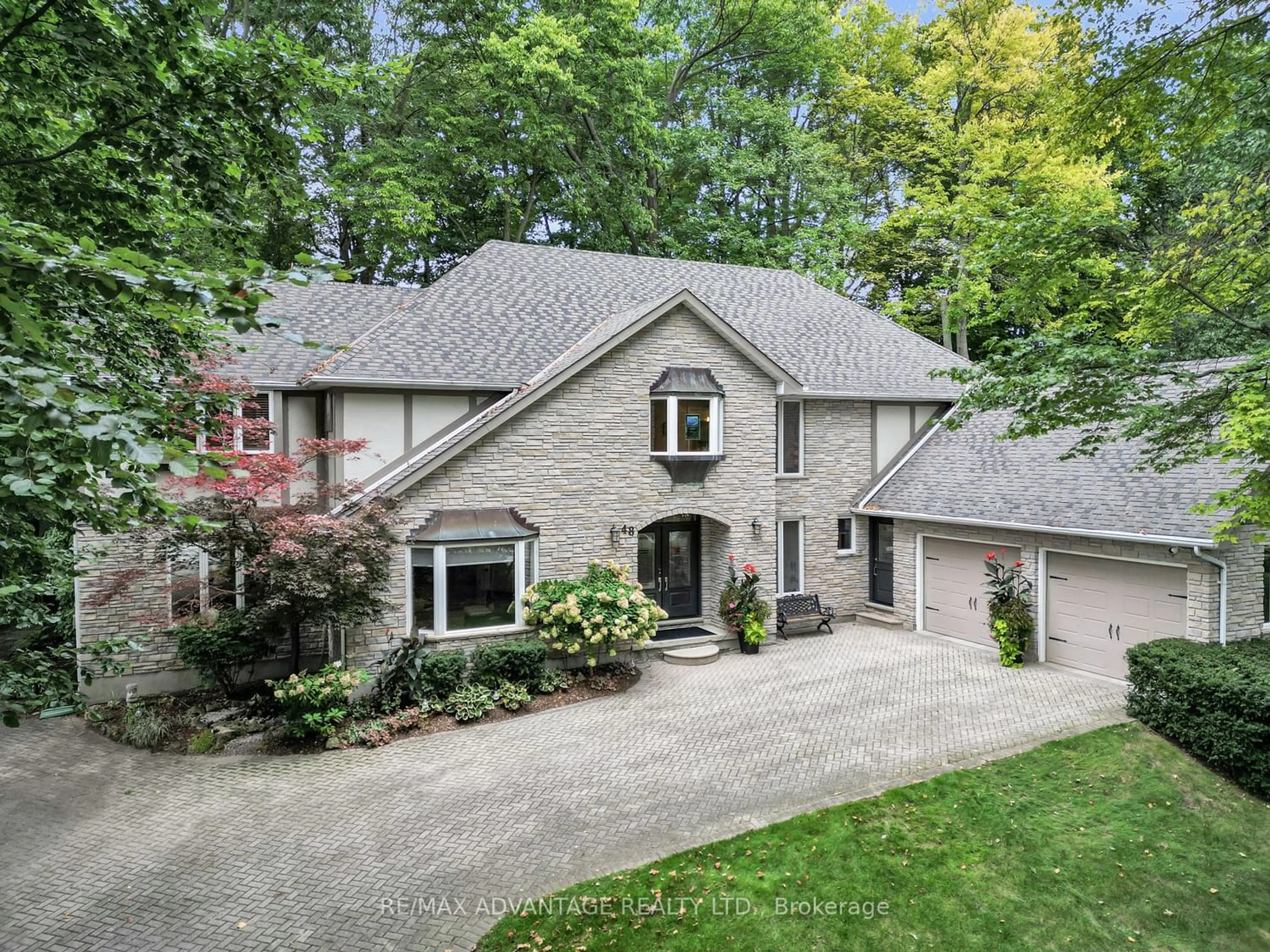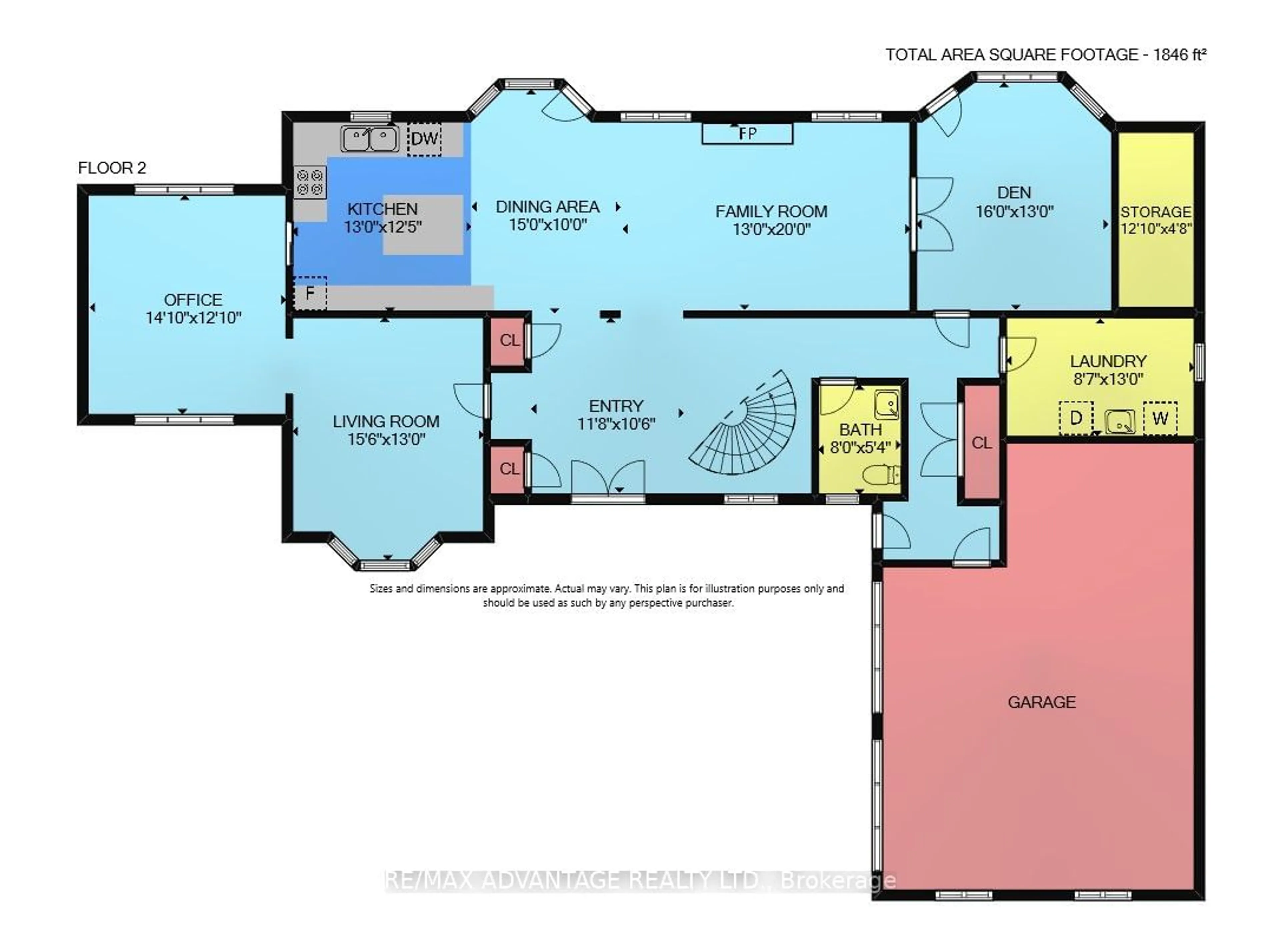48 Pheasant Tr, Middlesex Centre, Ontario N0L 1R0
Contact us about this property
Highlights
Estimated ValueThis is the price Wahi expects this property to sell for.
The calculation is powered by our Instant Home Value Estimate, which uses current market and property price trends to estimate your home’s value with a 90% accuracy rate.$1,552,000*
Price/Sqft$412/sqft
Days On Market131 days
Est. Mortgage$7,300/mth
Tax Amount (2023)$7,258/yr
Description
Nestled in Kilworth's sought-after community, 48 Pheasant Trail offers a serene retreat at the quiet cul-de-sac's end, embraced by mature trees and a park-like ambiance. This meticulously maintained home boasts an inviting floor plan with a neutral color scheme harmonizing seamlessly with its natural setting. A grand foyer welcomes with a curved staircase, leading to an updated eat-in kitchen with centre island, and granite counters overlooking the sunken family room adorned with a cozy Marquis gas fireplace. Updates like engineered hardwood flooring grace the main level, while the primary retreat features a Juliette balcony and a recently renovated spa ensuite. The private backyard oasis completes this haven for nature enthusiasts, blending modern comfort with natural beauty. Additional updates include high efficiency multi stage furnace and A/C, roof shingles, epoxy flooring in garage with openers and rough in for EV charger.
Property Details
Interior
Features
Main Floor
Foyer
6.68 x 3.66Den
4.52 x 3.94Laundry
3.76 x 2.41Dining
4.57 x 3.94Exterior
Features
Parking
Garage spaces 2
Garage type Attached
Other parking spaces 6
Total parking spaces 8
Property History
 40
40 40
40

