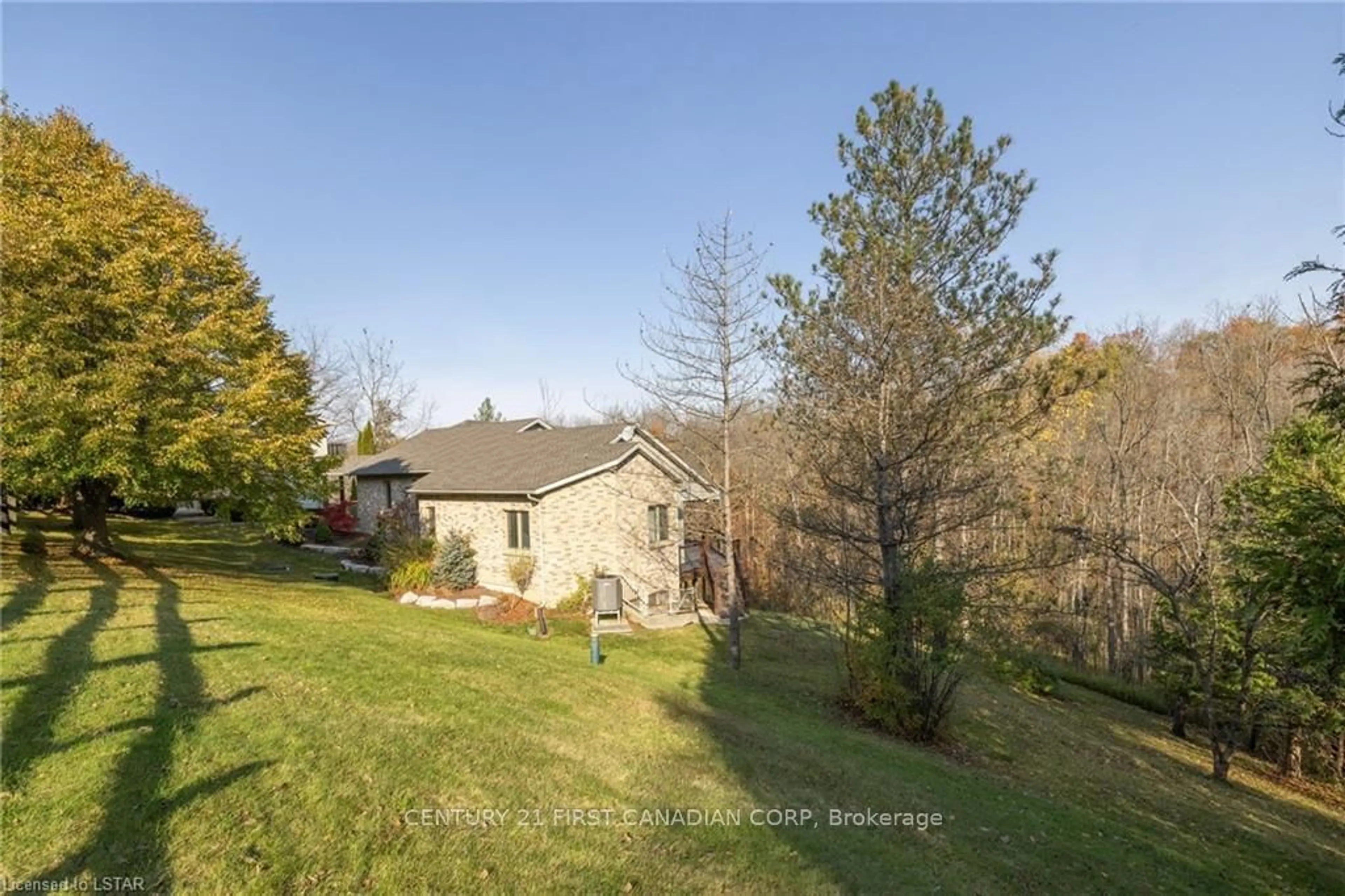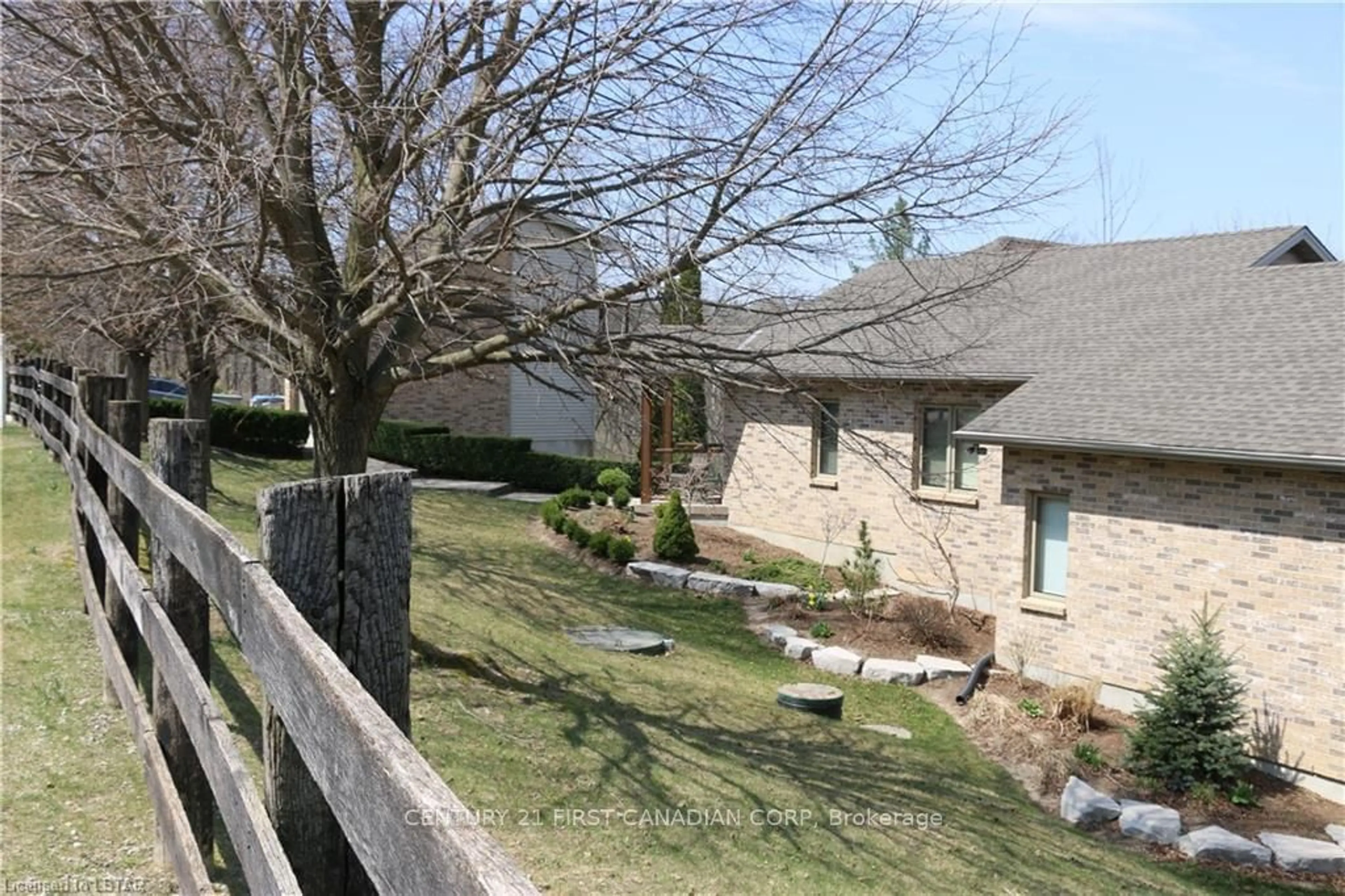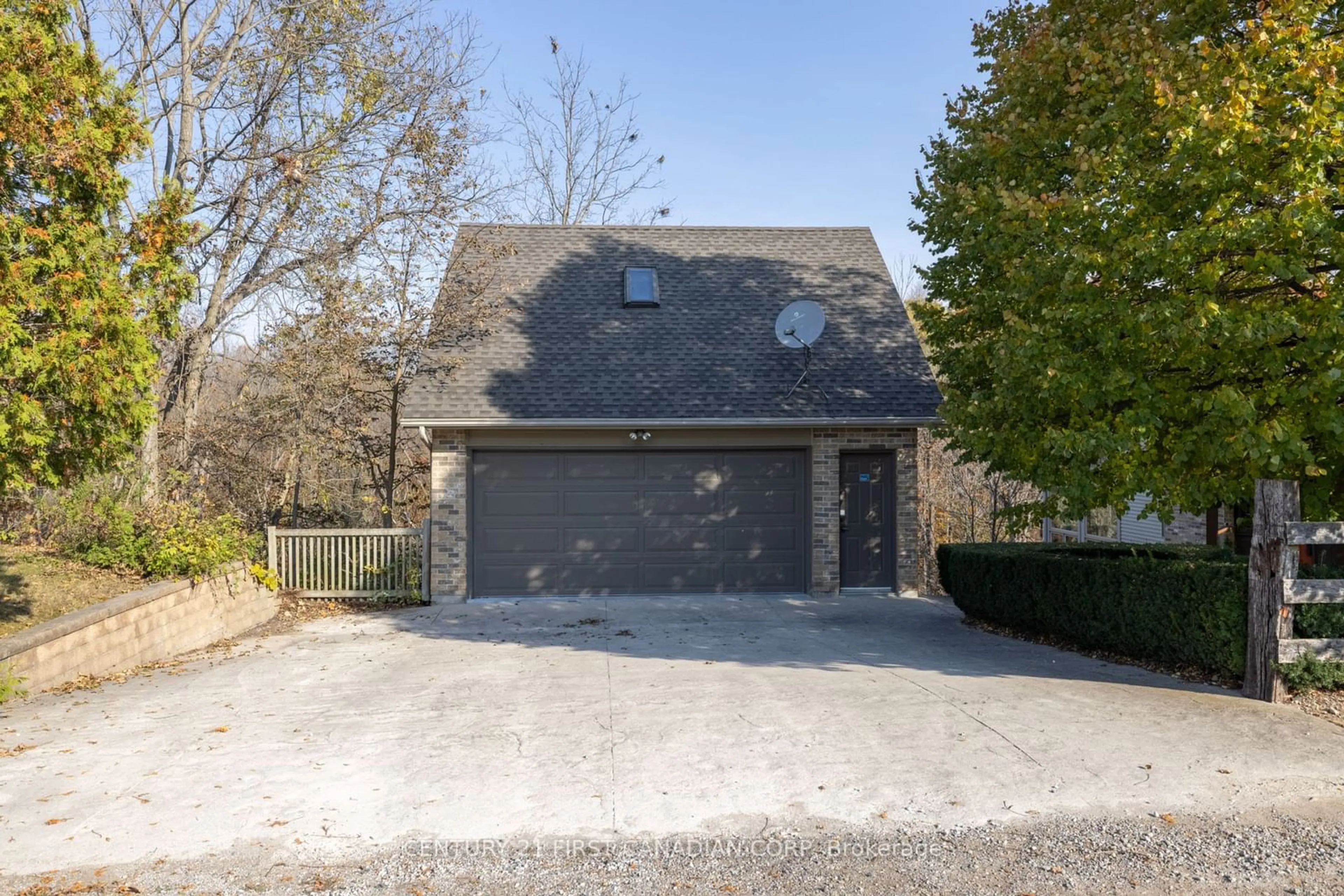4544 Heatly Dr, Middlesex Centre, Ontario N0L 1E0
Contact us about this property
Highlights
Estimated ValueThis is the price Wahi expects this property to sell for.
The calculation is powered by our Instant Home Value Estimate, which uses current market and property price trends to estimate your home’s value with a 90% accuracy rate.$1,105,000*
Price/Sqft$729/sqft
Days On Market35 days
Est. Mortgage$5,368/mth
Tax Amount (2023)$6,048/yr
Description
Executive architectural home on approximately 6 acres of property overlooking beautiful ravine views with the sounds of the babbling brook below. Located on a quiet country road ideal for nature lovers looking for serenity yet just mins. to London. Nearby Sharon Conservation area! Separate guest suite or home office (with high speed internet available) above the 2 car heated garage. Maintenance free Trex decking along the entire rear of home and upper guest room. Open concept engineered and designed to encompass natures beauty. Large windows, extensive decking allows a multitude of views. Here are just a few features, registered R2000 insulated home. Vaulted ceilings, hardwood flooring, gas fireplace. Beautifully upgraded primary ensuite bath with walk-in shower, heated floors and granite top kitchen. Leaf filter gutter guards installed in Sept 2019. Large and inviting sunroom offers idyllic view of the forest, Sharon Creek and ravine. Heated garage. Survey is available. A rare opportunity to own your very own 6 acre wooded escape.
Property Details
Interior
Features
Main Floor
Kitchen
4.72 x 2.74Dining
5.28 x 3.96Great Rm
7.06 x 4.57Prim Bdrm
4.27 x 4.27Exterior
Features
Parking
Garage spaces 2
Garage type Detached
Other parking spaces 3
Total parking spaces 5
Property History
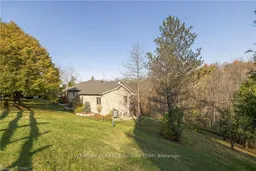 38
38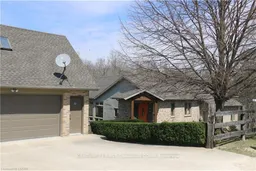 24
24
