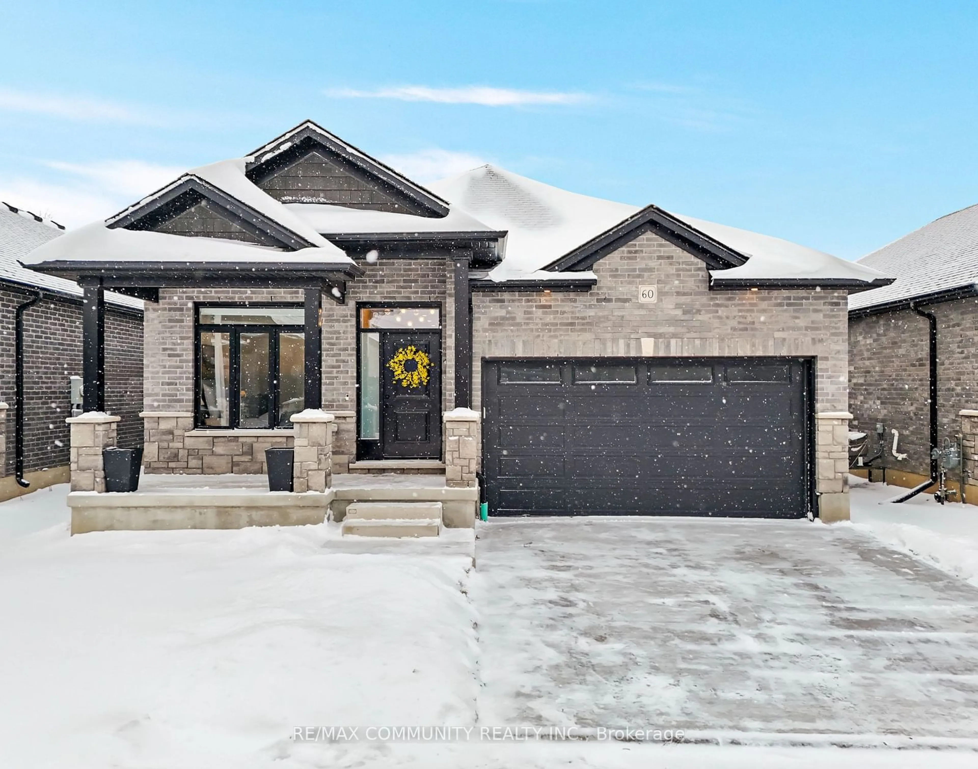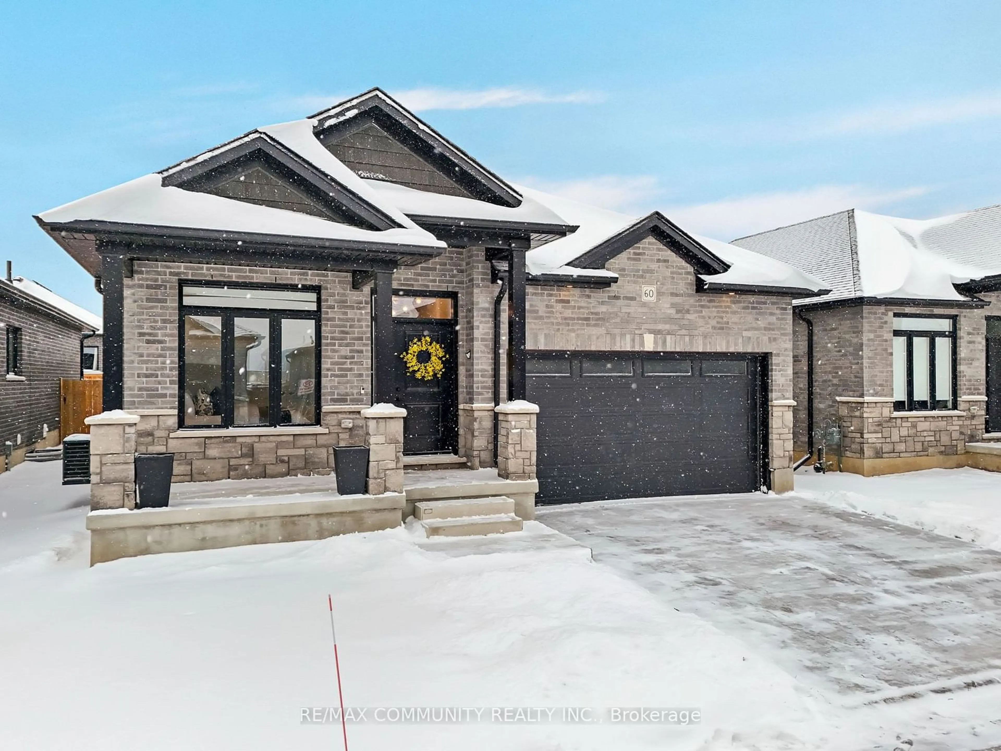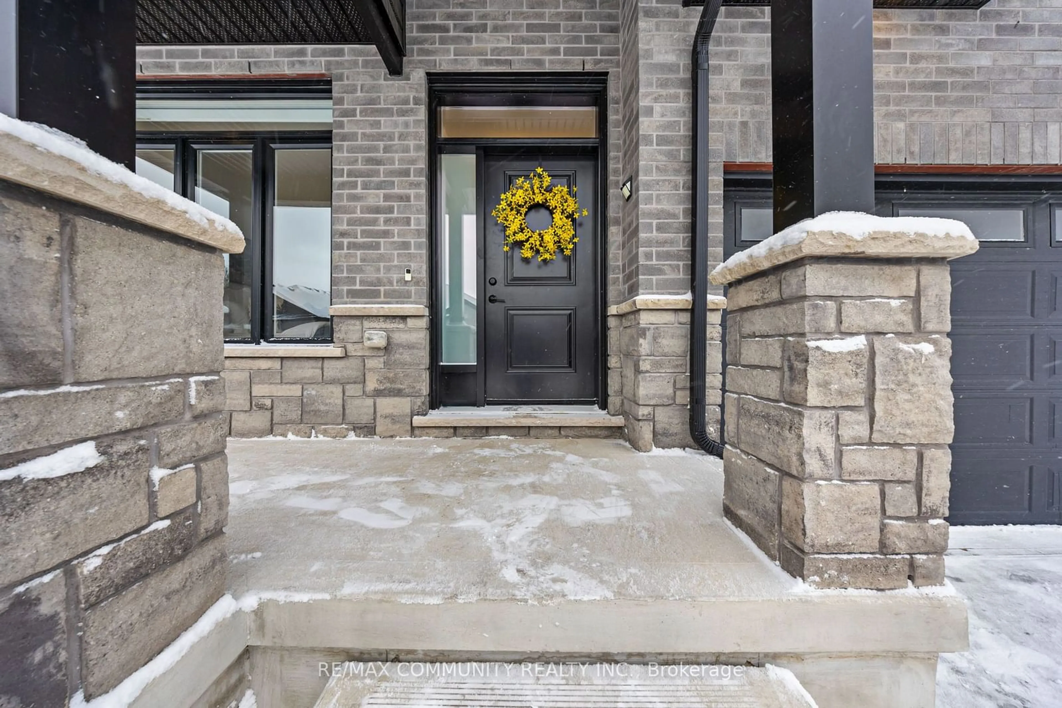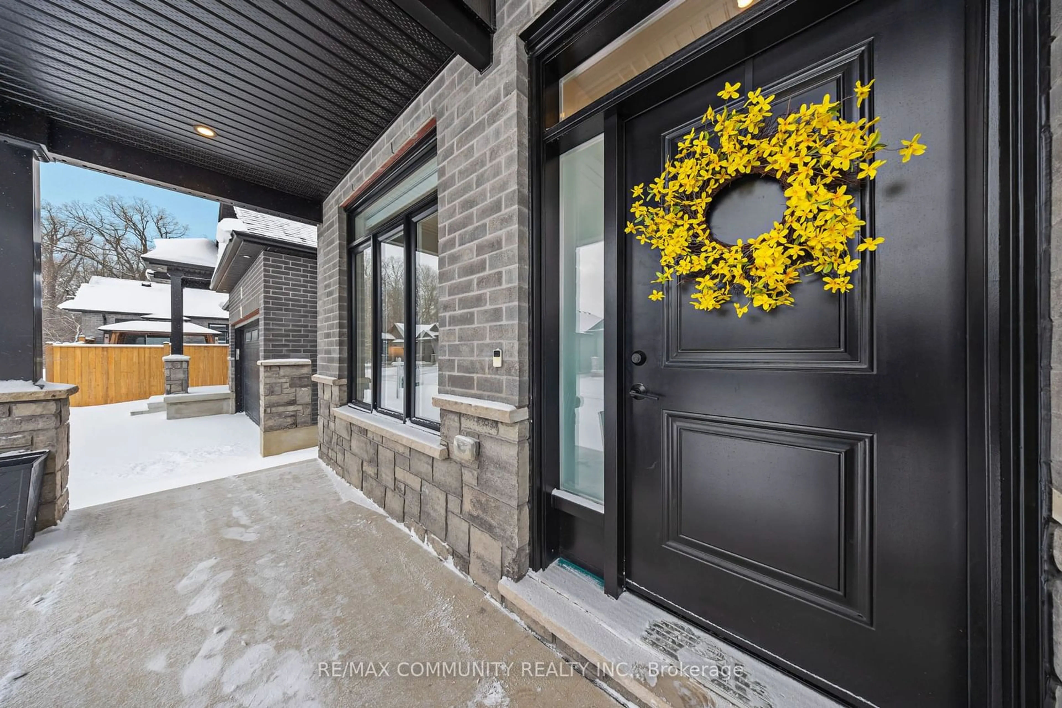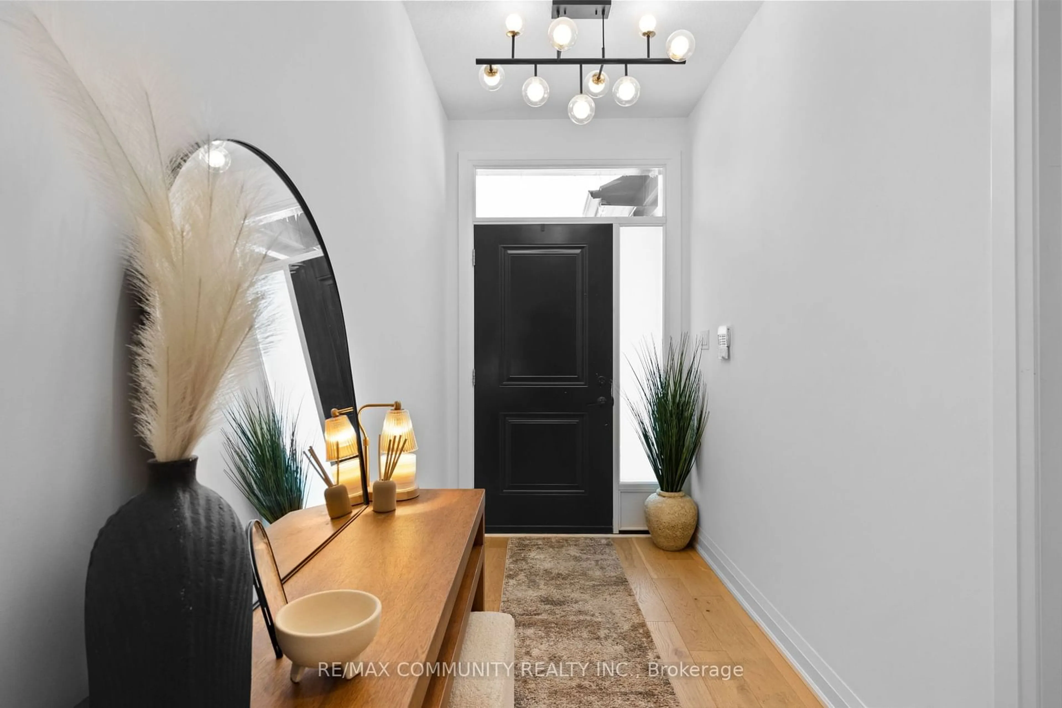383 Daventry Way #60, Middlesex Centre, Ontario N0L 1R0
Contact us about this property
Highlights
Estimated ValueThis is the price Wahi expects this property to sell for.
The calculation is powered by our Instant Home Value Estimate, which uses current market and property price trends to estimate your home’s value with a 90% accuracy rate.Not available
Price/Sqft$502/sqft
Est. Mortgage$3,221/mo
Maintenance fees$83/mo
Tax Amount (2024)$4,354/yr
Days On Market4 days
Description
Exquisite Gem! Welcome To #60-383 Daventry Way In Desirable Kilworth, Just Minutes West Of London. This 2-Bedroom, 2-Bathroom Detached Bungalow Is Only 2.5 Years Young, Covered Under And A Ton Of Upgrades! This Home Tarion Warranty, And A Ton Of Upgrades! This Home Features 9' Ceilings, 200-Amp Service, Engineered Hardwood Flooring Throughout (No Carpets), And Plenty Of Pot Lights. The Home Offers A Double Car Garage And Eye-Catching Curb Appeal With A Blend Of Traditional And Contemporary Design, Showcasing Stone, Brick, And Hardboard Accents, Alongside A Double-Wide Driveway. Inside, The Open Floor Plan Includes A Spacious Great Room And A Stunning 4' Linear Electric Fireplace. The Gourmet White Kitchen Boasts Calacatta Quartz Counters, A Large Island With Breakfast Bar, And Soft-Close Cabinetry, And A Gorgeous Backsplash. The Primary Bedroom Features A Generous Walk-In Closet And A Spa-Like Ensuite With Double Sinks, A Freestanding Soaker Tub, And A Tiled Shower. A Second Bedroom, A 4-Piece Guest Bath, A Mudroom, And Main-Floor Laundry Add To The Home's Convenience. The Basement Is Ready For Your Finishing Touches And Includes A Rough-In For A Future Bathroom, Offering Endless Potential For Additional Living Space. The Large, Fully Fenced Backyard Offers Privacy And Space For Outdoor Relaxation. Located Steps From Komoka Provincial Park, Scenic Trails, Top-Rated Schools, And Local Amenities, With Quick Access To HWY 402, This Home Truly Has It All!
Property Details
Interior
Features
Main Floor
Prim Bdrm
3.66 x 4.57Kitchen
3.53 x 2.74Dining
2.74 x 2.74Great Rm
6.10 x 3.96Exterior
Parking
Garage spaces 2
Garage type Attached
Other parking spaces 2
Total parking spaces 4
Condo Details
Inclusions
Property History
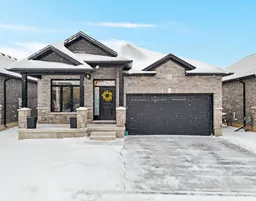 30
30
