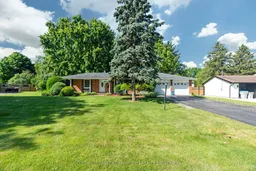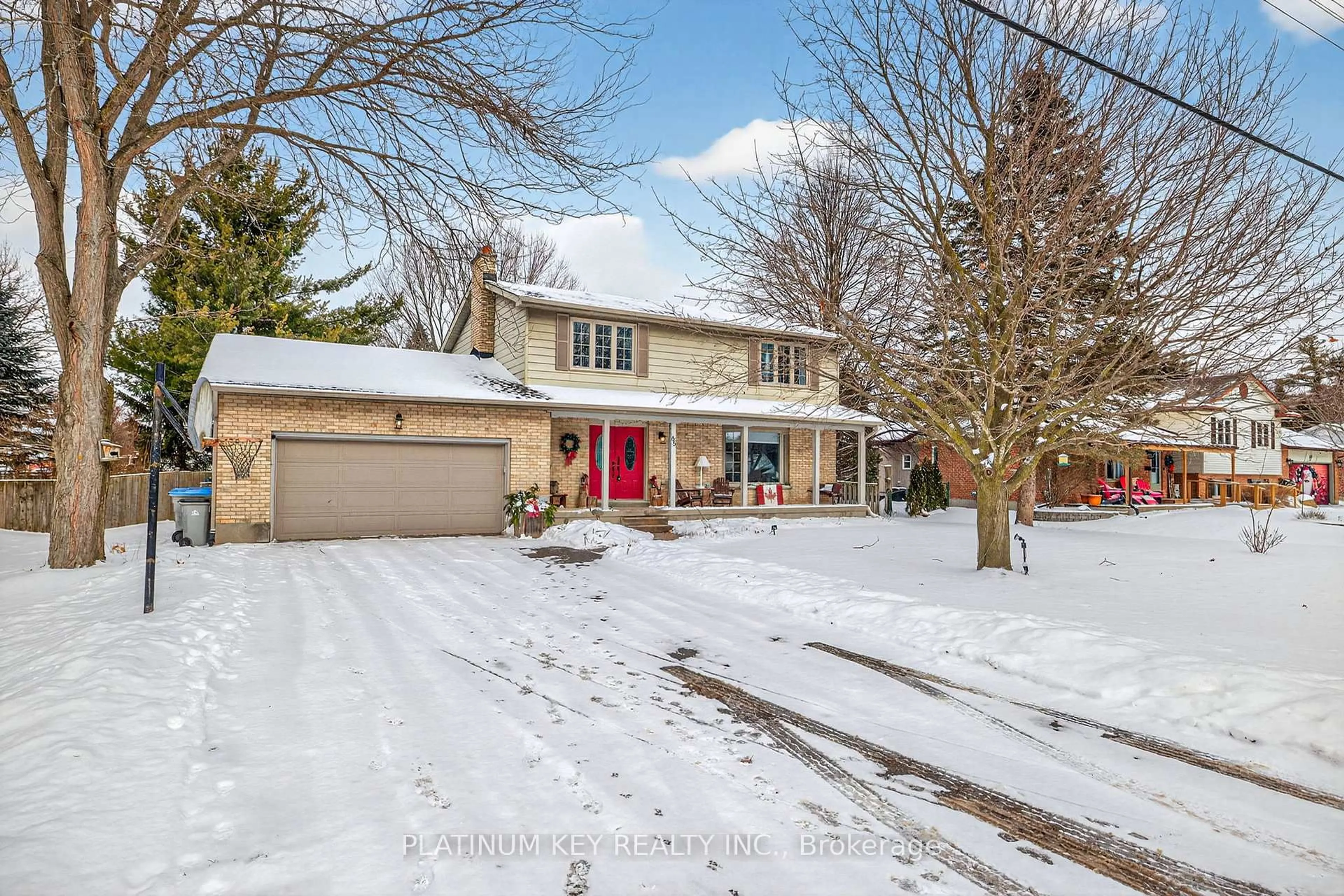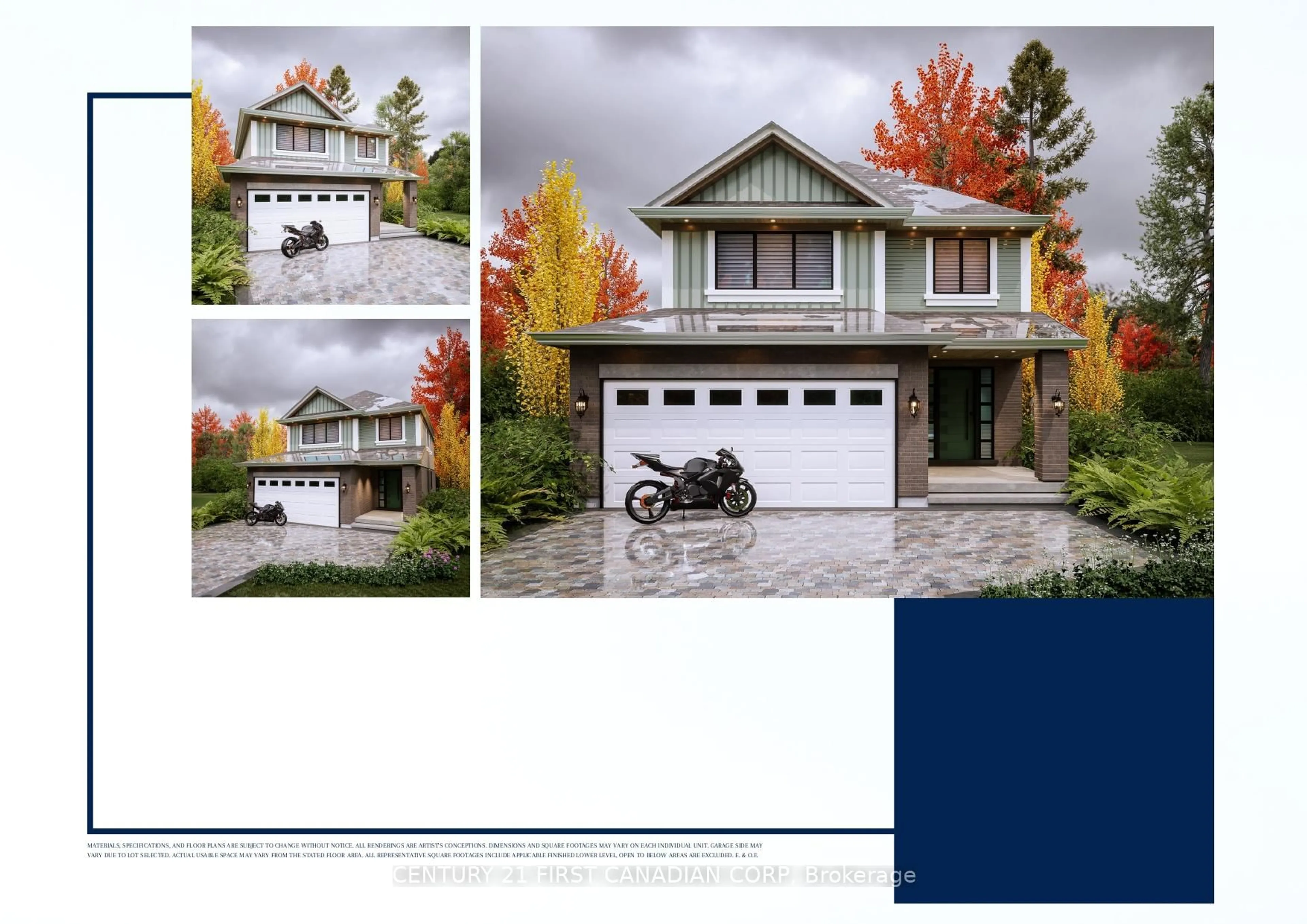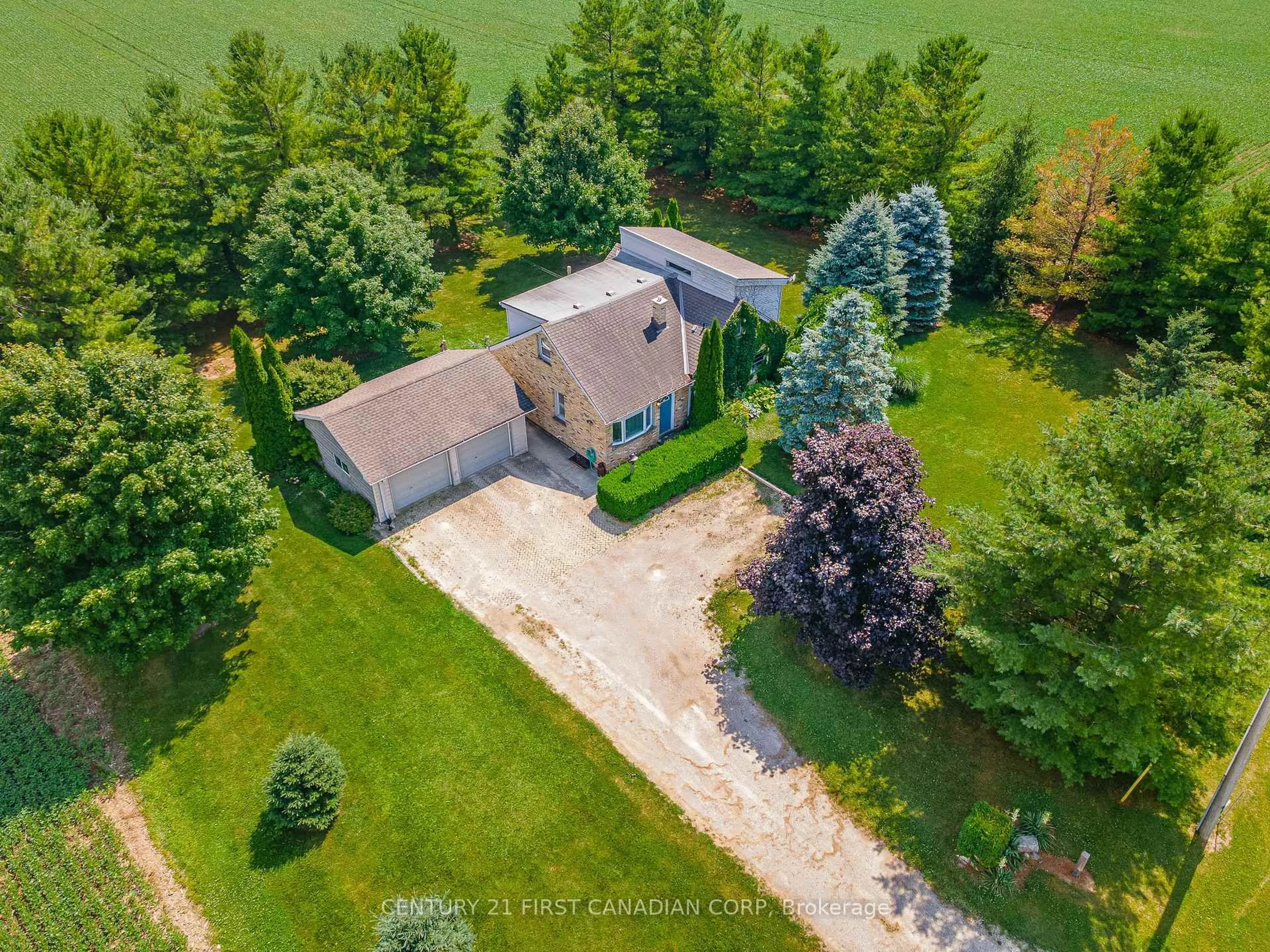Welcome to 218 Oakcrest Drive your perfect family retreat in the heart of Komoka.Nestled on a quiet, tree-lined crescent, this charming brick bungalow is surrounded by mature trees and wonderful neighbours. Ideally located just 10 minutes West of London, it offers the perfect blend of city convenience and small-town charm truly the desirable location youve been waiting for. This well-maintained home features 3 bedrooms and 1 bathroom on the main floor, with natural light flooding through every room to create a warm and inviting atmosphere. The cozy brick fireplace is the heart of the home, perfect for family gatherings while large windows showcase peaceful backyard views. The partially finished basement offers excellent potential to expand your living space. The property boasts a rare sprawling lot, complete with a two-car attached garage and ample storage. Enjoy summer evenings on the spacious deck overlooking the pond, while the mature trees provide shade and a serene, park-like setting. Families will love the convenience of being just steps from Parkview Public School, where kids can easily walk to school. Komoka offers all the essentials Komoka Provincial Park, YMCA, splash pad, community centre, grocery store, hardware store, golf courses, restaurants, and excellent schools all within minutes of your front door. This home is perfect for families, downsizers, first-time buyers, or investors alike. Come experience everything this home has to offer schedule your viewing today!
Inclusions: Refrigerator, built in stove, washer, dryer, Tankless water heater
 49
49





