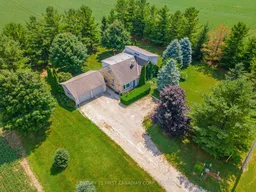Country Charm on mature, tree-lined **ONE ACRE** estate sized lot! Welcome to peaceful country living with unbeatable convenience! Surrounded by open farmers fields, this charming yellow brick century home offers tranquility, privacy, and breathtaking sunrise and sunset views, all ideally located just minutes south of Lucan, 12 minutes to North London, and with Birr and Ilderton between. Step inside to find a home that is inviting and full of character and function, featuring a spacious main floor bedroom with built-in closet and full bathroom - perfect for guests or aging-in-place. The refreshed kitchen offers plenty of prep space and ample storage with crisp white cupboards and large windows to enjoy the view, while the bright and airy family room is ideal for cozy evenings or gathering with friends. Upstairs, the large primary bedroom boasts its own ensuite bath, transom window and plenty of space, while a second bedroom with double closets offers flexibility for family, guests, or a home office or craft room. The partially finished, spray foam insulated basement includes a separate office, an additional full bathroom, and tons of storage space. Outdoors, you'll find a private, tree-lined yard ideal for entertaining, relaxing, or letting the kids roam free. Enjoy summer BBQs on the large patio with awning or quiet moments with a book as your laundry dries naturally on the clothesline. Need space for your hobbies? The oversized 24x18 detached garage is perfect for car enthusiasts, ATVs, snowmobiles, or workshop space. If you've been craving a slower pace, wide open skies, and room to breathe, all within a great school zone and close to all amenities, this is the opportunity you've been waiting for at a reasonable price. HWT owned (2023), Furnace (2023), Sump Pump (2023) Country living with everyday convenience. Value and lifestyle meet here! Floor Plans Available.
Inclusions: Refrigerator, Dishwasher, Stove, Range Hood, Owned HWT
 49
49


