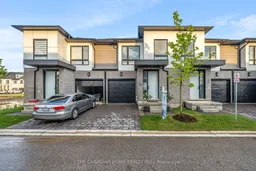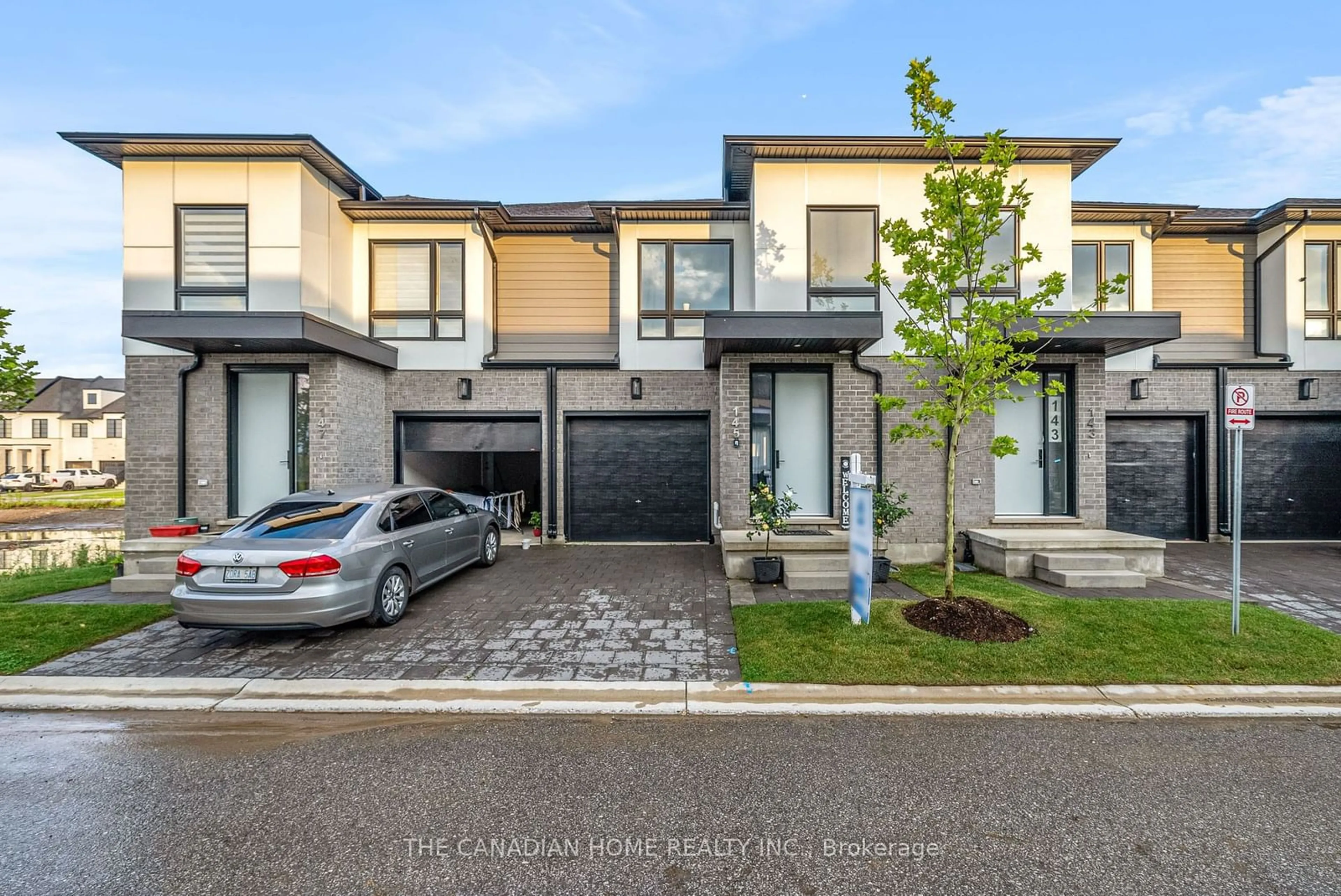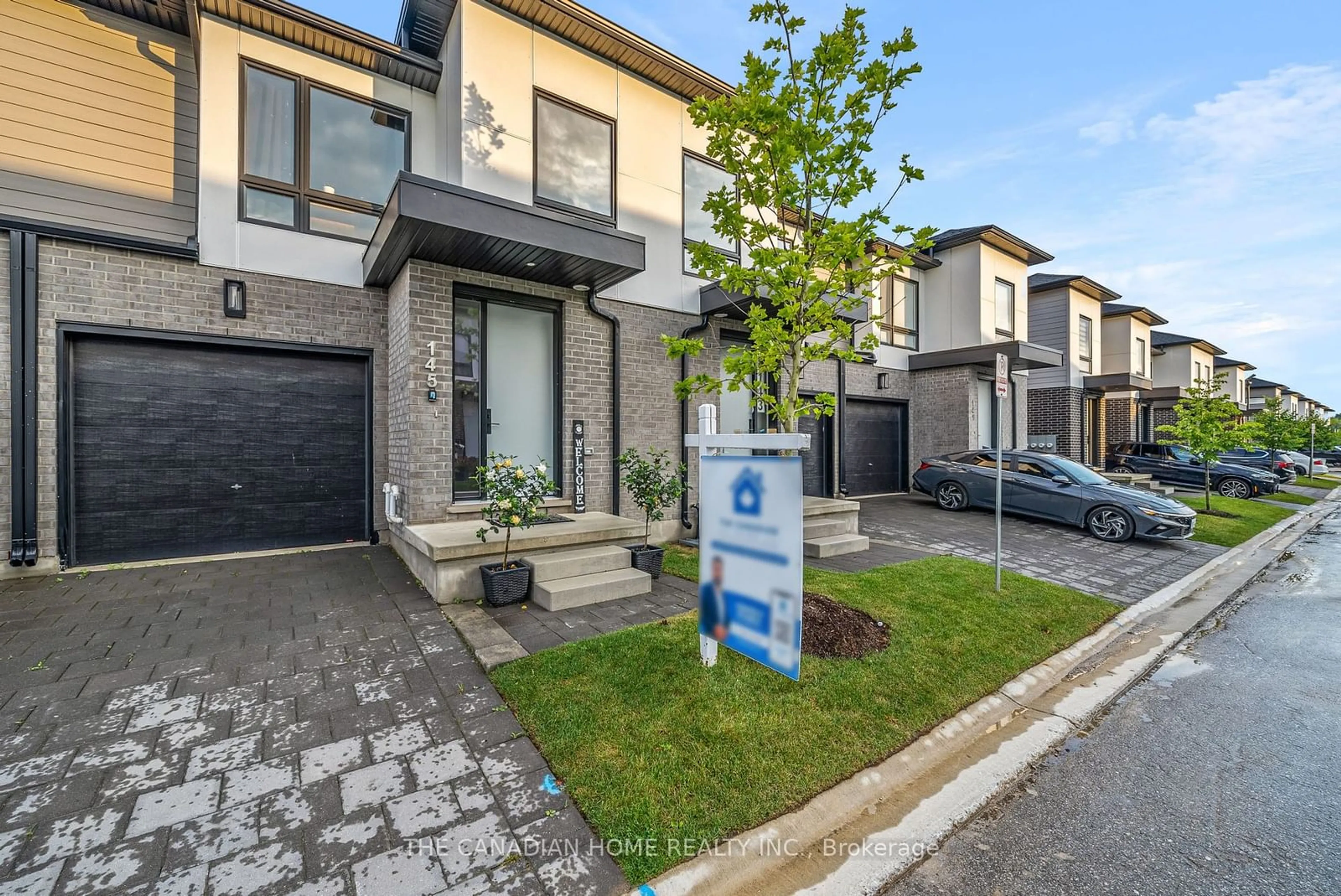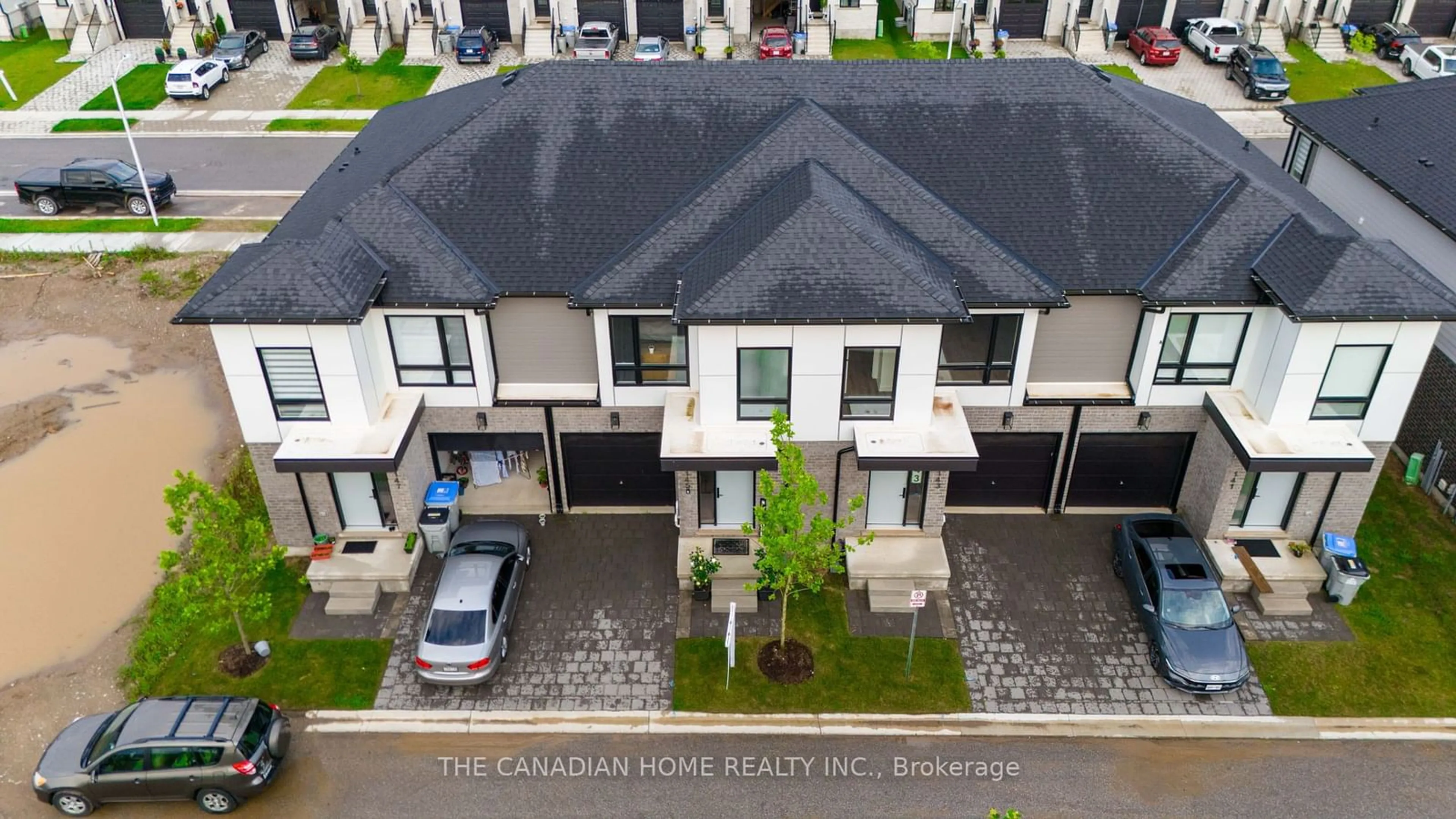175 Doan Dr #145, Middlesex Centre, Ontario N0L 1R0
Contact us about this property
Highlights
Estimated ValueThis is the price Wahi expects this property to sell for.
The calculation is powered by our Instant Home Value Estimate, which uses current market and property price trends to estimate your home’s value with a 90% accuracy rate.$554,000*
Price/Sqft$378/sqft
Days On Market2 days
Est. Mortgage$2,749/mth
Maintenance fees$78/mth
Tax Amount (2023)$3,817/yr
Description
Welcome to this beautiful townhome in highly sought after Kilworth Heights West ! A perfect blend of modern comfort and timeless elegance. Nestled in a friendly and well-maintained community, this home boasts an inviting open floor plan with ample natural light and contemporary finishes throughout. As you step inside, you'll be greeted by a spacious living area that flows seamlessly into the dining space, perfect for entertaining guests or enjoying family meals. The kitchen is a chef's delight, featuring quarts countertops, stainless steel appliances, and plenty of cabinet space. Upstairs, you'll find three generously sized bedrooms, including a luxurious master suite with a walk-in closet and a private ensuite bathroom. The additional bedrooms are versatile, ideal for family, guests, or a home office. A second full bathroom on this level ensure convenience.
Property Details
Interior
Features
Main Floor
Great Rm
3.35 x 5.49Large Window
Dining
2.44 x 3.51Kitchen
2.44 x 2.74Exterior
Parking
Garage spaces 1
Garage type Attached
Other parking spaces 1
Total parking spaces 2
Condo Details
Amenities
Visitor Parking
Inclusions
Property History
 39
39


