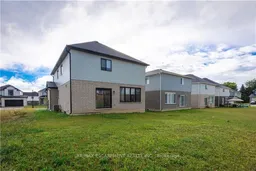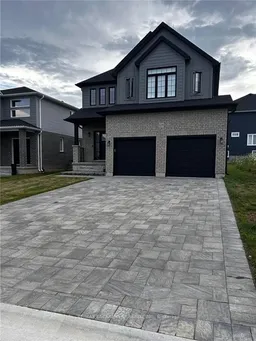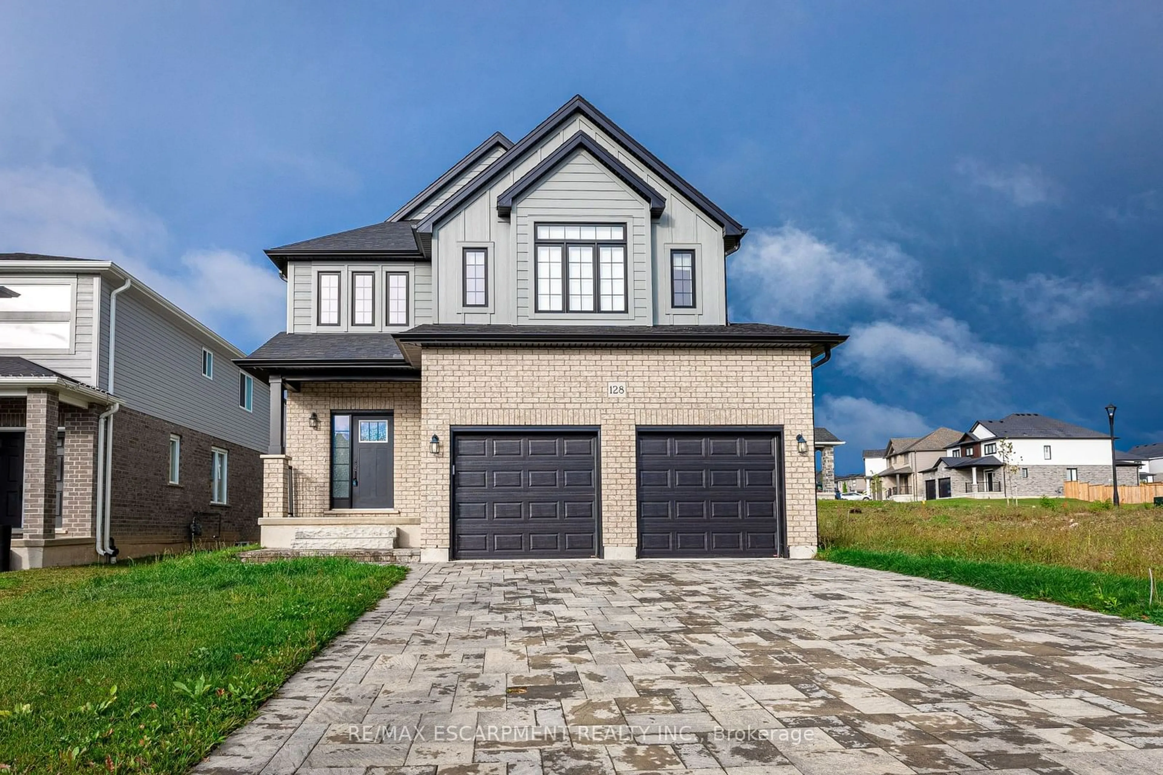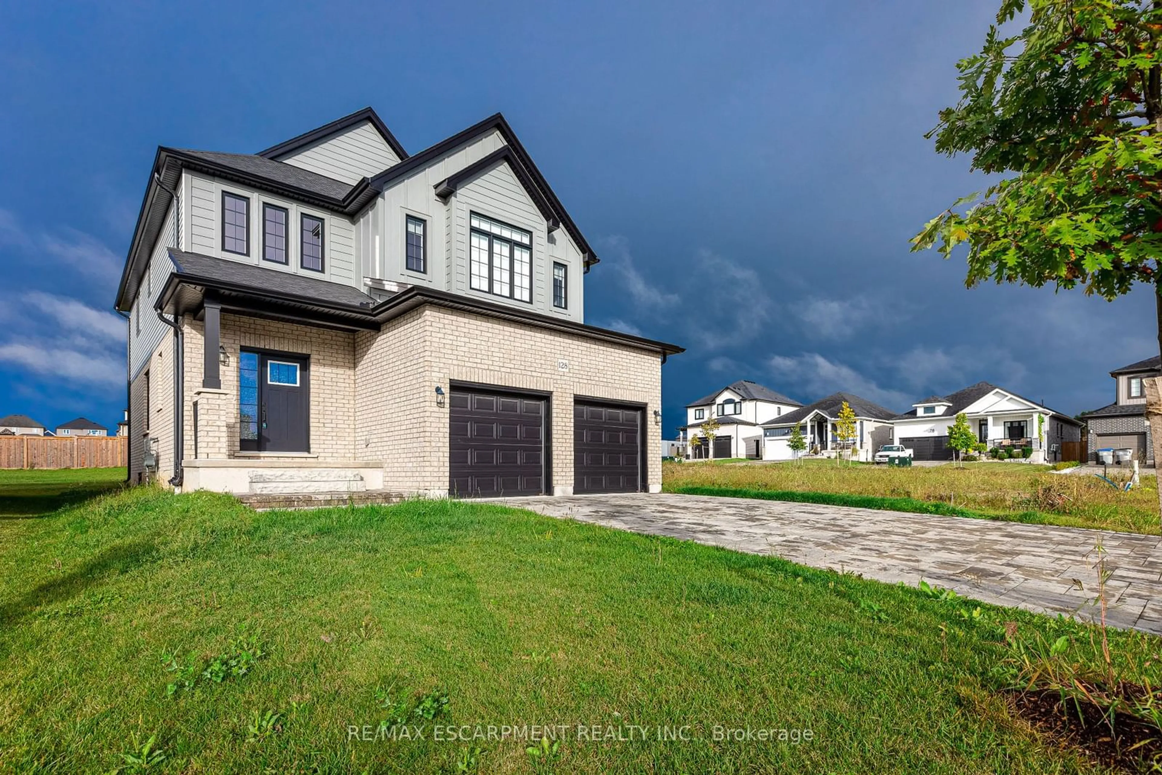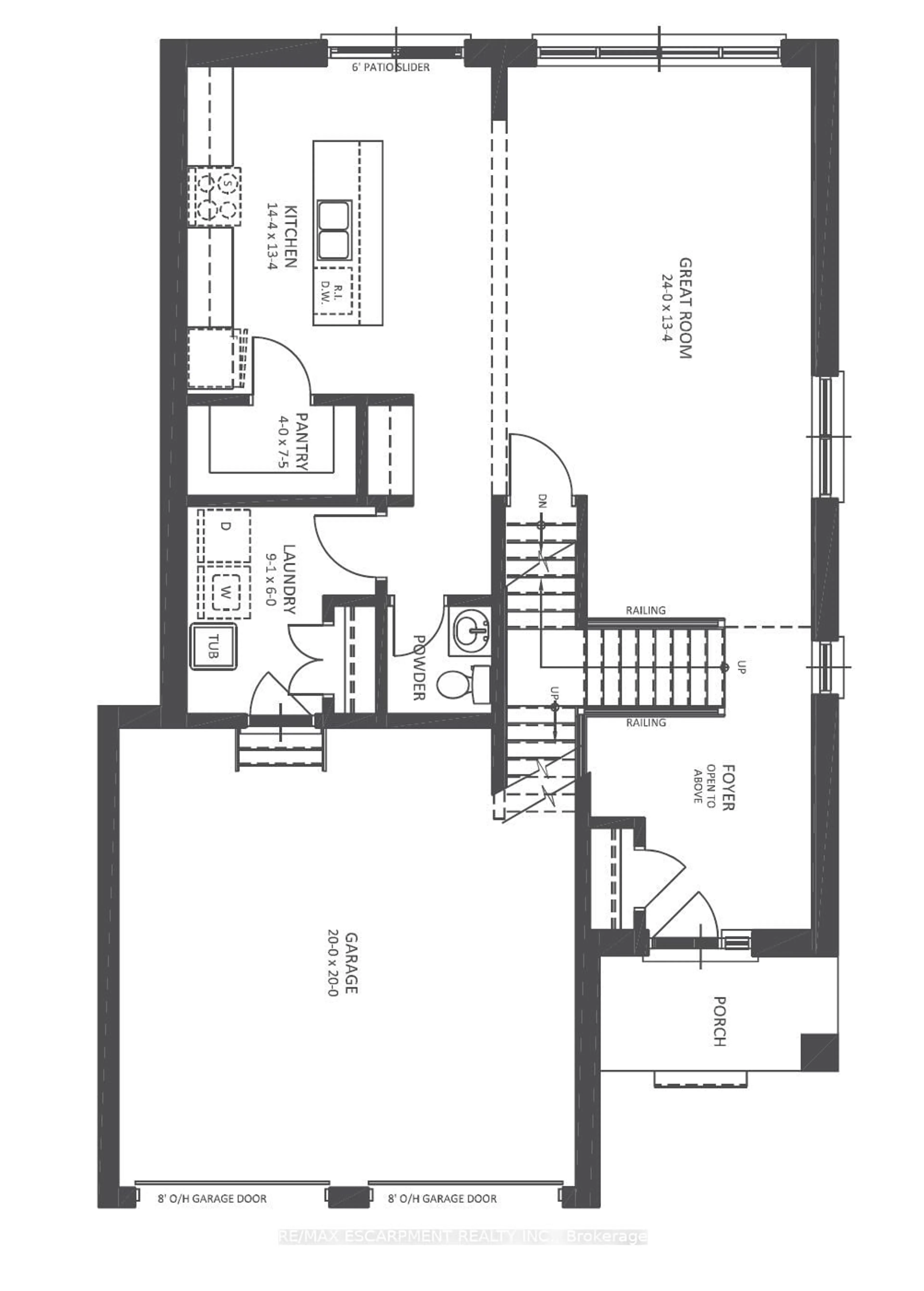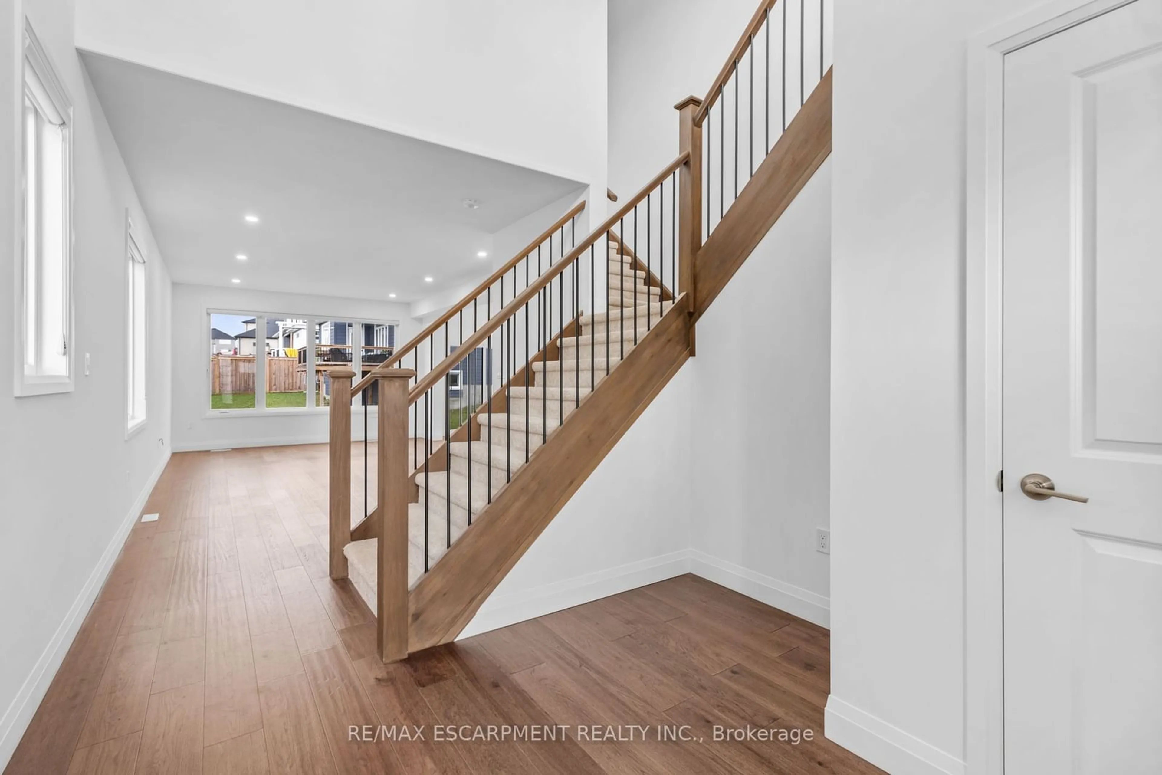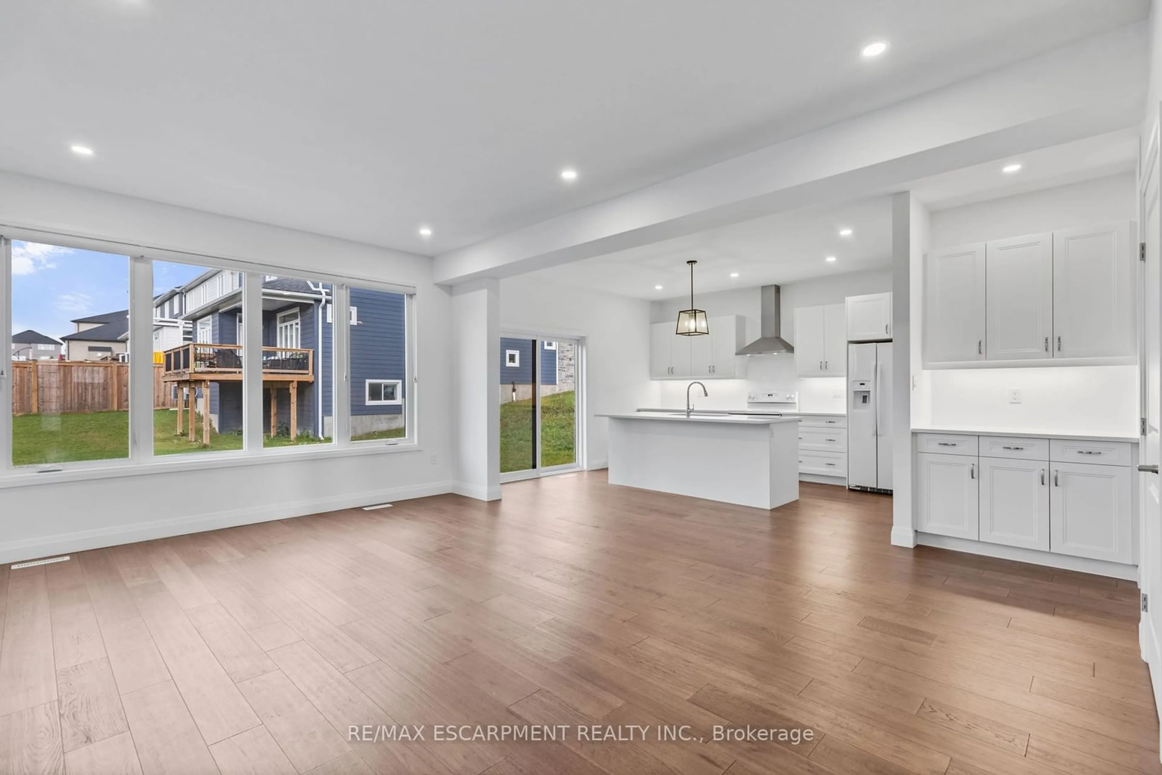128 Basil Cres, Middlesex Centre, Ontario N0M 2A0
Contact us about this property
Highlights
Estimated ValueThis is the price Wahi expects this property to sell for.
The calculation is powered by our Instant Home Value Estimate, which uses current market and property price trends to estimate your home’s value with a 90% accuracy rate.Not available
Price/Sqft-
Est. Mortgage$3,865/mo
Tax Amount (2024)$4,713/yr
Days On Market10 days
Description
Stunning detached home built in 2022 by Vranic Homes, featuring the Feather Stone model. This open-concept home boasts numerous upgrades, including hardwood floors on the main level, oak staircase and iron spindles, a nice kitchen area with a large island and spacious pantry, a Master bedroom with a cozy sitting area, walk-in closet, three-piece ensuite, and cathedral ceilings. All bedrooms are generously sized with their own walk-in closets, along with main floor laundry facilities. The property also includes a beautiful paver driveway and a double car garage. All appliances included. Don't miss on this opportunity!
Property Details
Interior
Features
2nd Floor
3rd Br
3.05 x 3.38Prim Bdrm
3.61 x 3.002nd Br
3.05 x 3.66Bathroom
1.50 x 4.203 Pc Ensuite
Exterior
Features
Parking
Garage spaces 2
Garage type Attached
Other parking spaces 4
Total parking spaces 6
Property History
 33
33
