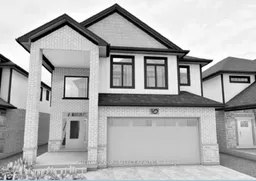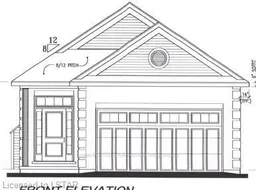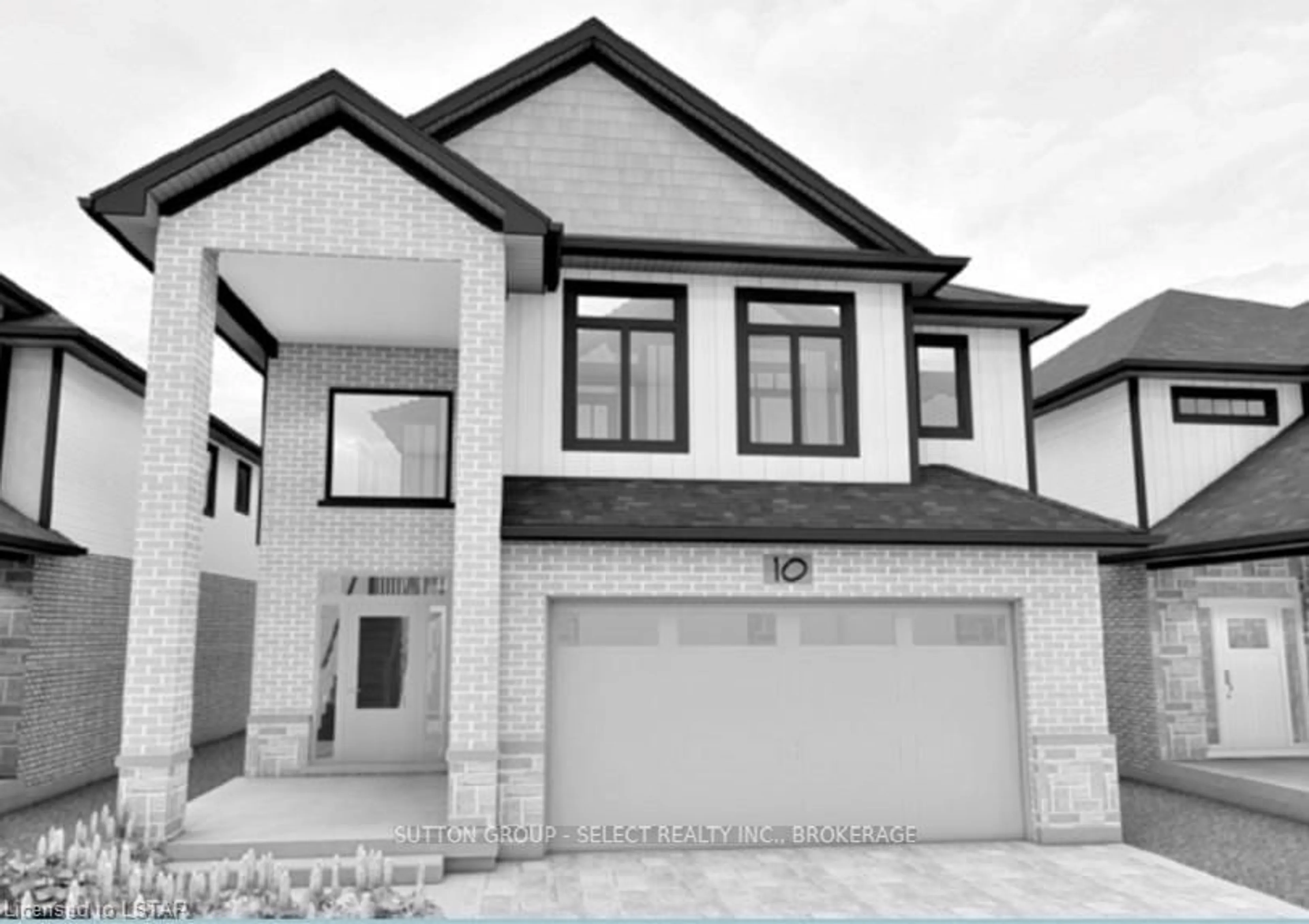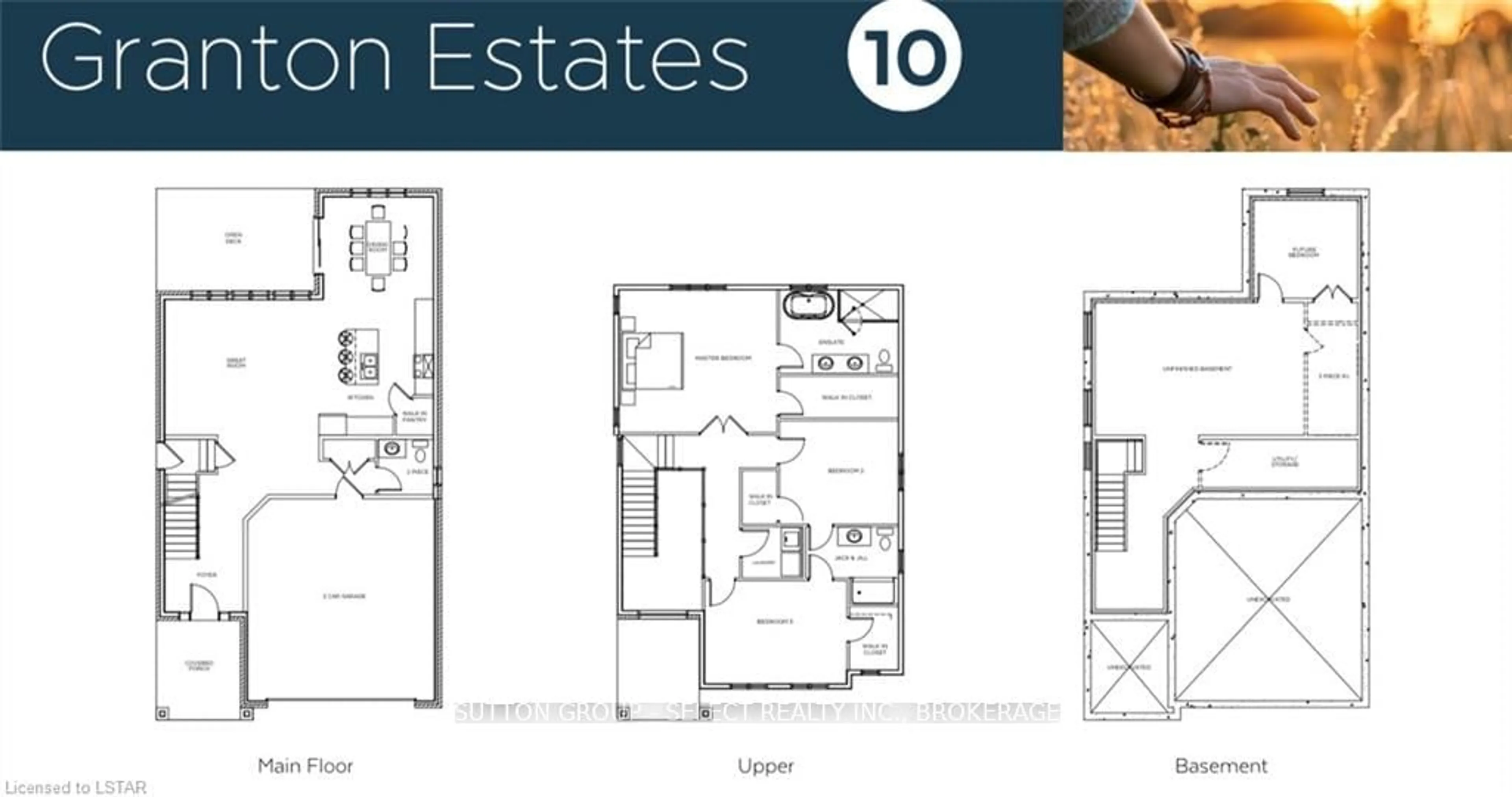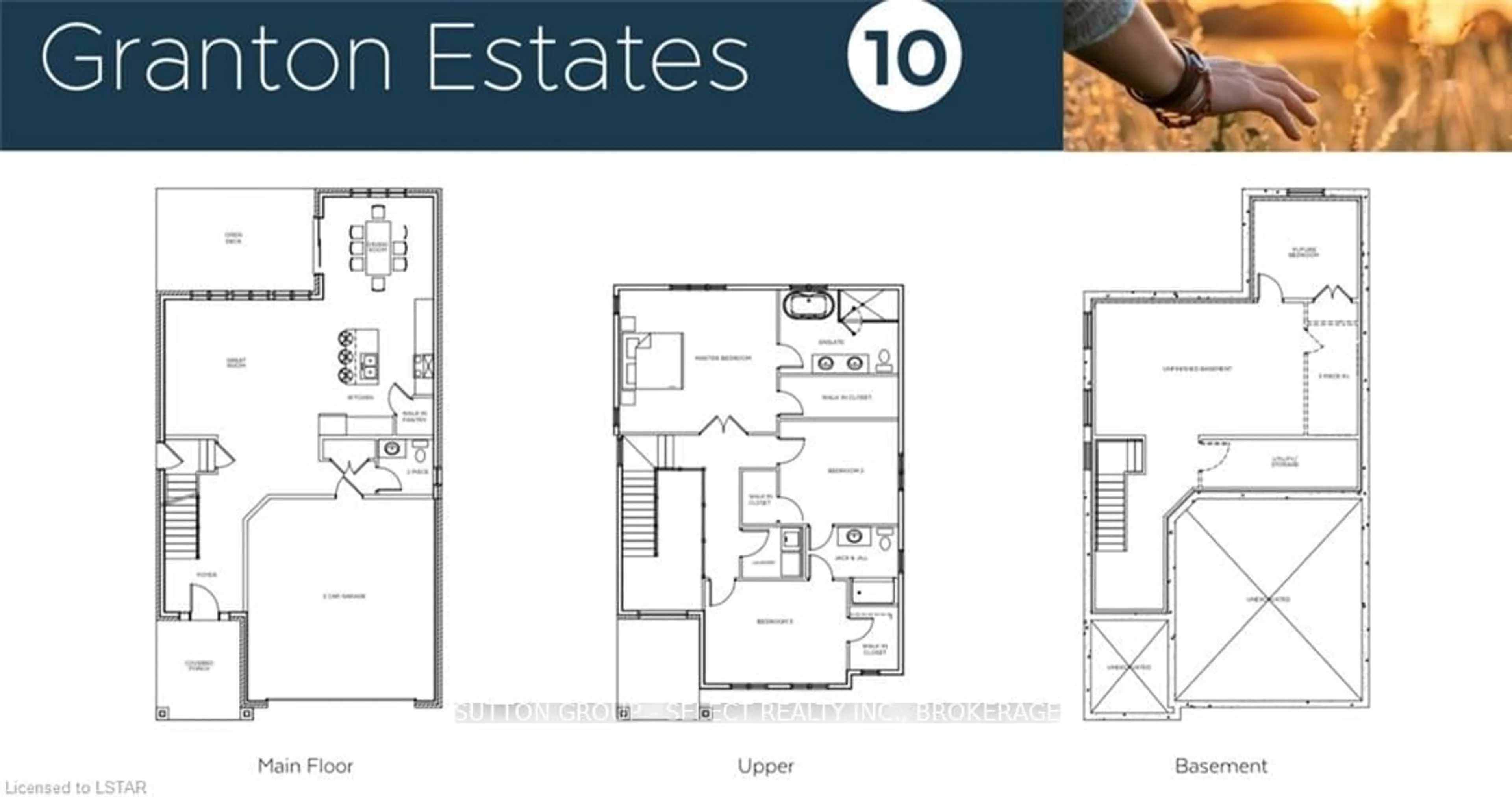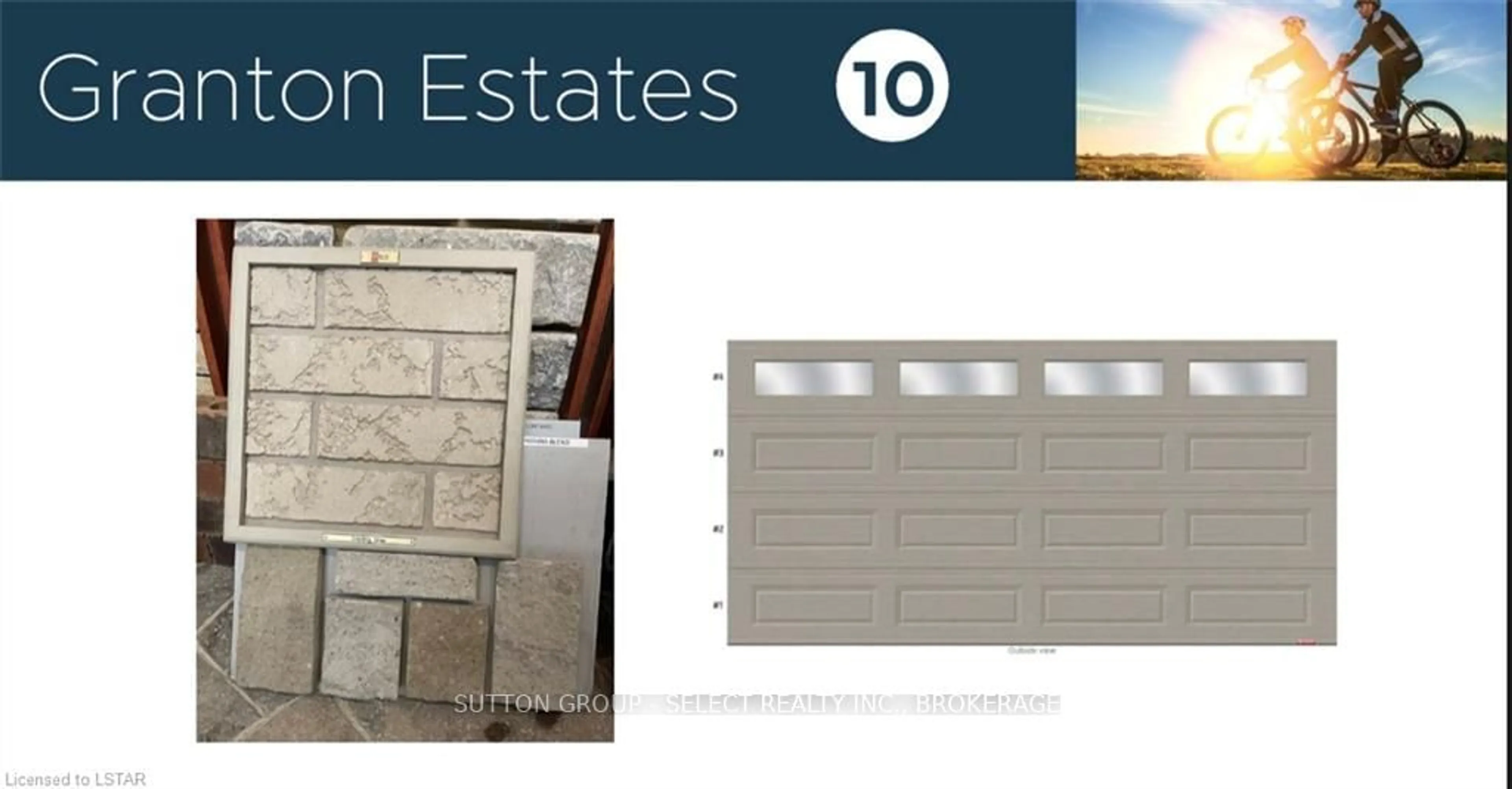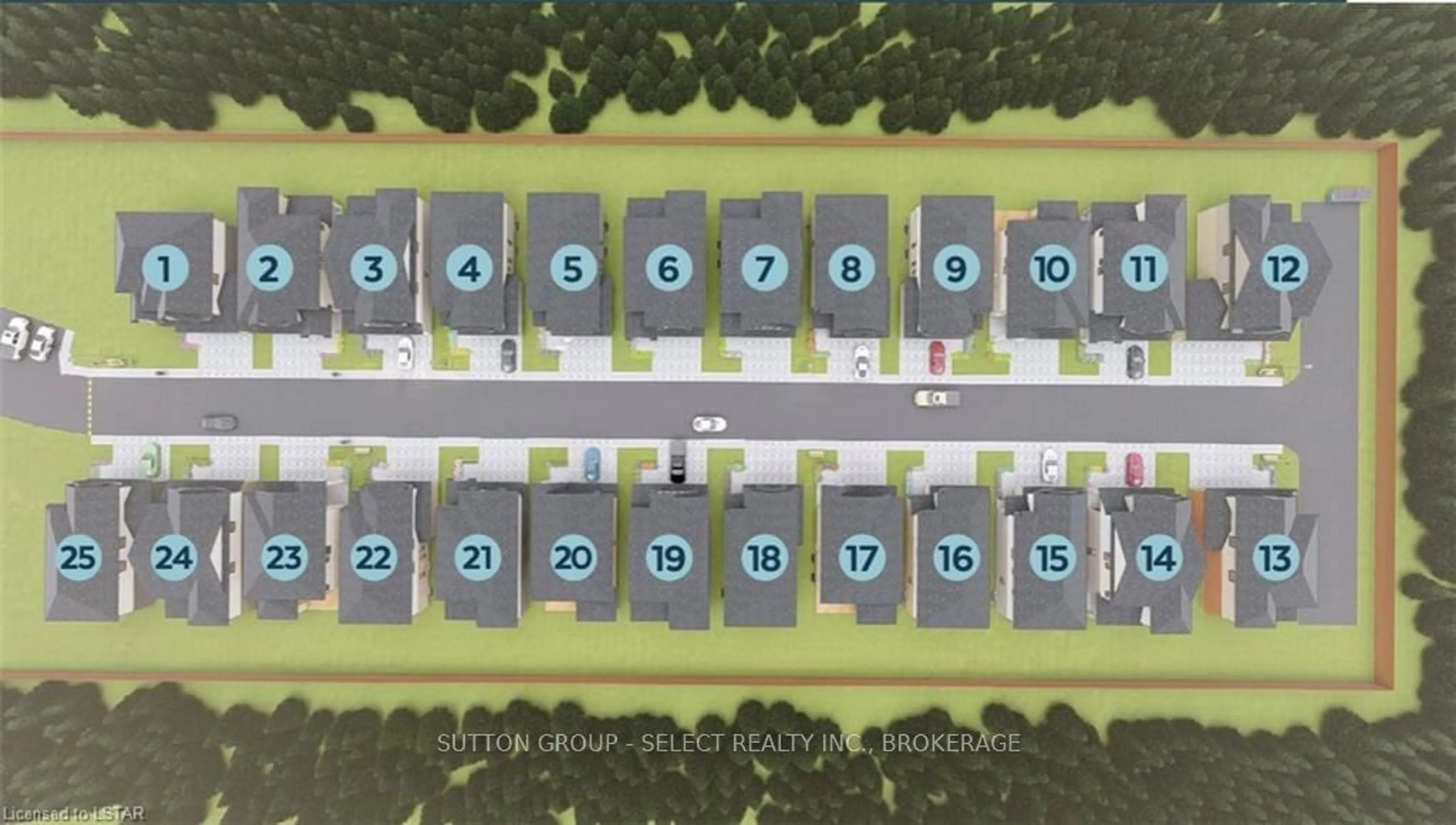7966 FALLON Dr #21, Lucan Biddulph, Ontario N0M 1V0
Contact us about this property
Highlights
Estimated ValueThis is the price Wahi expects this property to sell for.
The calculation is powered by our Instant Home Value Estimate, which uses current market and property price trends to estimate your home’s value with a 90% accuracy rate.Not available
Price/Sqft$346/sqft
Est. Mortgage$3,306/mo
Tax Amount (2024)-
Days On Market243 days
Description
Welcome home to Granton Estates by Rand Developments. This Vacant Land Condo will be a luxurious collection of 25 high end, detached homes, situated just north of London. These homes range from 2,080 to 2,446 square feet and feature 2 storey and ranch style homes with 2-car garage. The entrance boasts an impressive 18 ft high foyer that is open to above and features all high-end finishes with a contemporary touch. Granton Estates homes come standard with luxurious upgrades such as a custom glass shower in the master ensuite with tub, high-end flooring and quartz countertops in the kitchen and all washrooms. Rare Side Entrance leads to an unfinished basement with lots of development potential. This property also has a concrete back patio and nice sized backyard. No backyard neighbours and a view of beautiful sunsets. Discover Granton Estates and have a tranquil escape from the bustling suburbs while enjoying a peaceful neighborhood that still offers convenient access to all amenities. With twenty-five distinctive luxury home designs available, you can easily find the dream home you have always envisioned while still enjoying the charm of the countryside. *** FEATURES *** 2080 Sqft, 3 beds , 2.5 wash , 2 Car Garage, A/C.
Upcoming Open House
Property Details
Interior
Features
Exterior
Features
Parking
Garage spaces 2
Garage type Attached
Other parking spaces 2
Total parking spaces 4
Property History
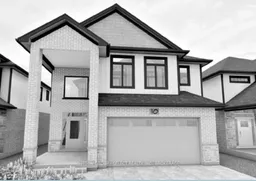 24
24