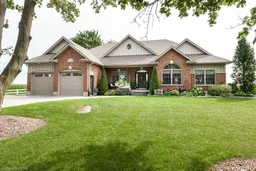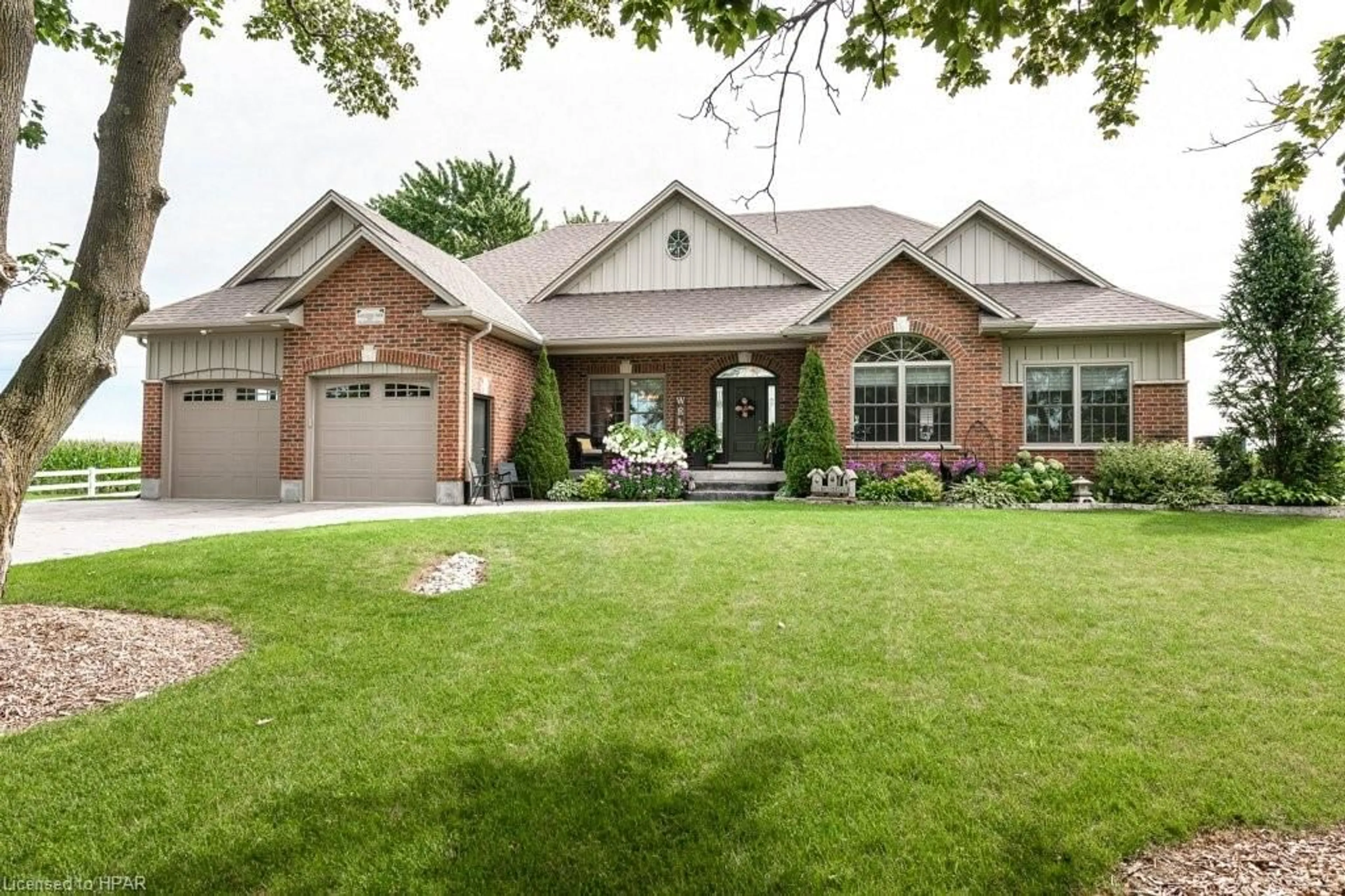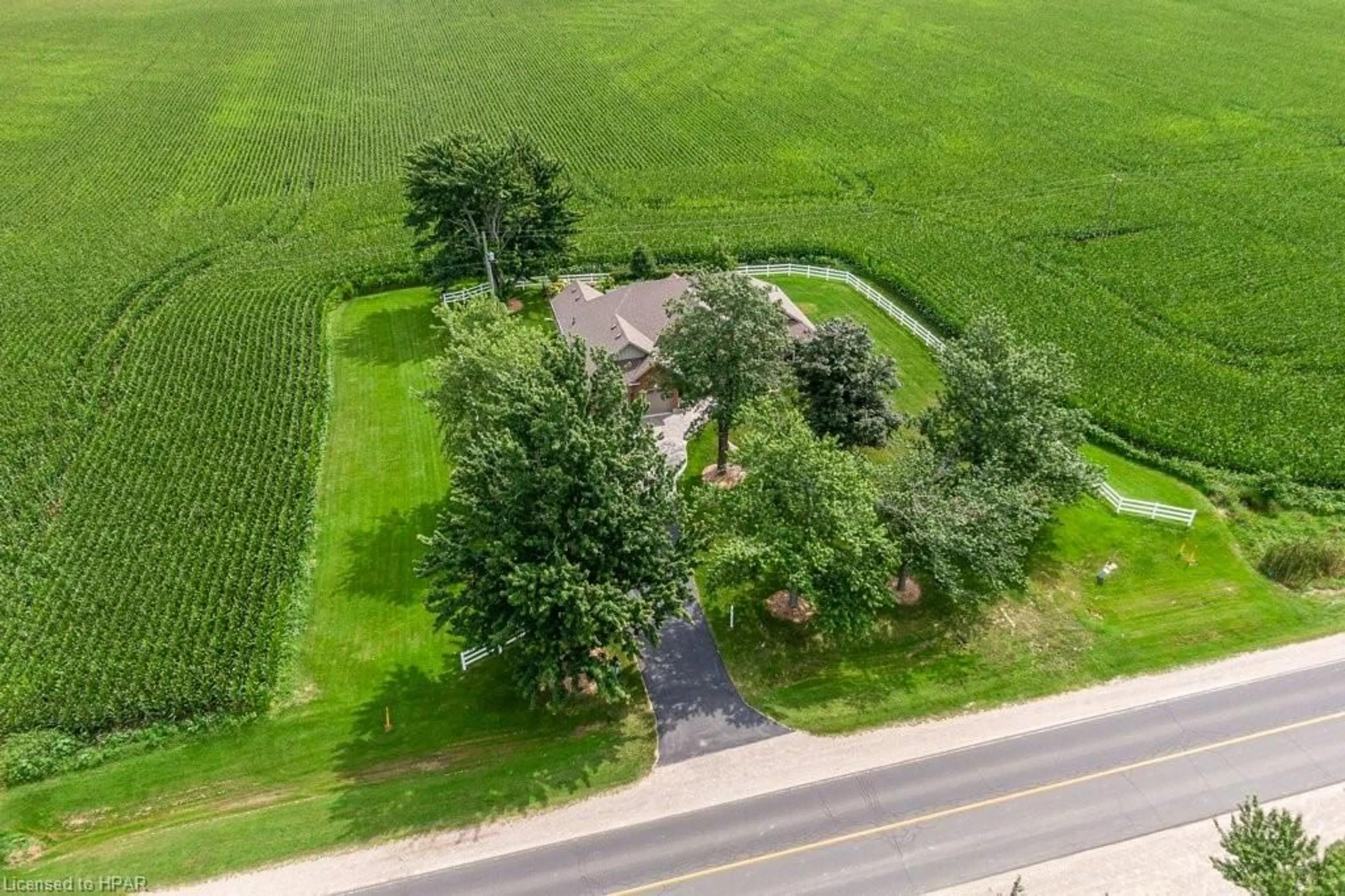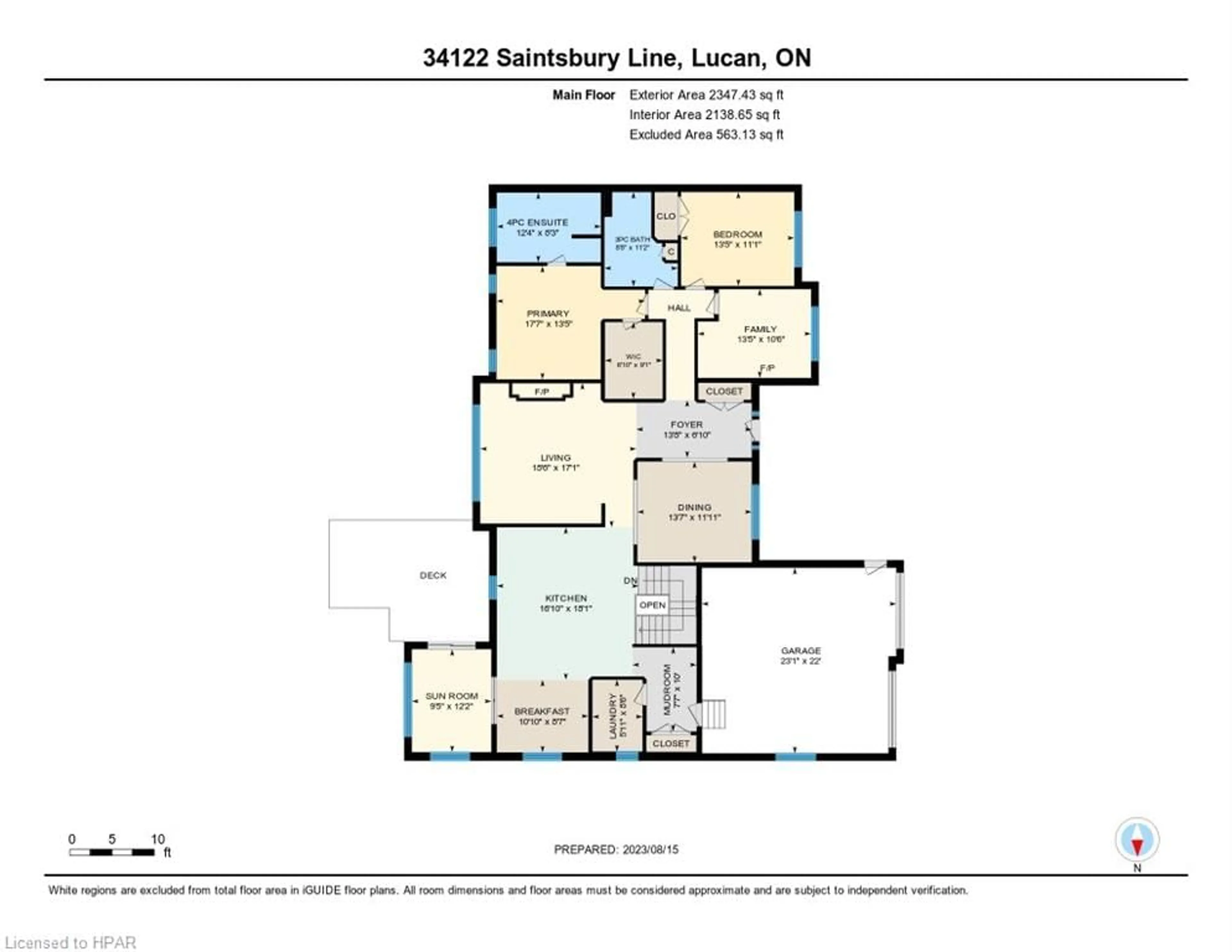34122 Saintsbury Line, Lucan, Ontario N0M 2J0
Contact us about this property
Highlights
Estimated ValueThis is the price Wahi expects this property to sell for.
The calculation is powered by our Instant Home Value Estimate, which uses current market and property price trends to estimate your home’s value with a 90% accuracy rate.$1,244,000*
Price/Sqft$401/sqft
Days On Market13 days
Est. Mortgage$5,969/mth
Tax Amount (2023)$5,447/yr
Description
Rare Opportunity! Custom built 3 bedroom bungalow situated on park like .66 acre lot! This 1 owner executive home offers approx. 2,300 sq. ft. of main floor living space! High end finishes throughout include oak hardwood & tile floors, minimum 9' ceilings, granite countertops, & a one of a kind marble fireplace! The foyer offers a view of the open concept formal dining room with crown molding and the sunlit living room with airy 13' vaulted ceiling, fireplace and custom built in bookcases. The principal bedroom features a walk in closet & designer ensuite bath with glass shower & tub. A second bedroom with an 11' vaulted ceiling currently serves as an office, den. The third bedroom offers a front view and is convenient to the 4 pc bath. Entertaining is a joy in the spacious 26' Country Style kitchen with it's 8' x 5' granite island with gas cooktop, built in oven/microwave, custom cabinets & glass tiled backsplash. Relax and enjoy the countryside view from the adjoining 4 season sun room finished in tongue & grove pine. The rear deck includes a gazebo & power awning for shade. Access the lower level family room by the solid oak staircase! The basement features 8' ceilings, 2pc bath, & egress windows. There's still approx. 1,500 sq.ft. of open, unblemished space for your workshop, bedrooms, gym, or office! This home will not disappoint! Early possession is available & offers are welcome anytime! Call your REALTOR® today to arrange a private viewing of this stunning home!
Property Details
Interior
Features
Main Floor
Foyer
4.17 x 1.17Hardwood Floor
Dining Room
4.14 x 3.63crown moulding / hardwood floor
Sunroom
2.87 x 3.71cathedral ceiling(s) / stone floor / walkout to balcony/deck
Eat-in Kitchen
8.13 x 5.13double vanity / hardwood floor
Exterior
Features
Parking
Garage spaces 2
Garage type -
Other parking spaces 6
Total parking spaces 8
Property History
 50
50


