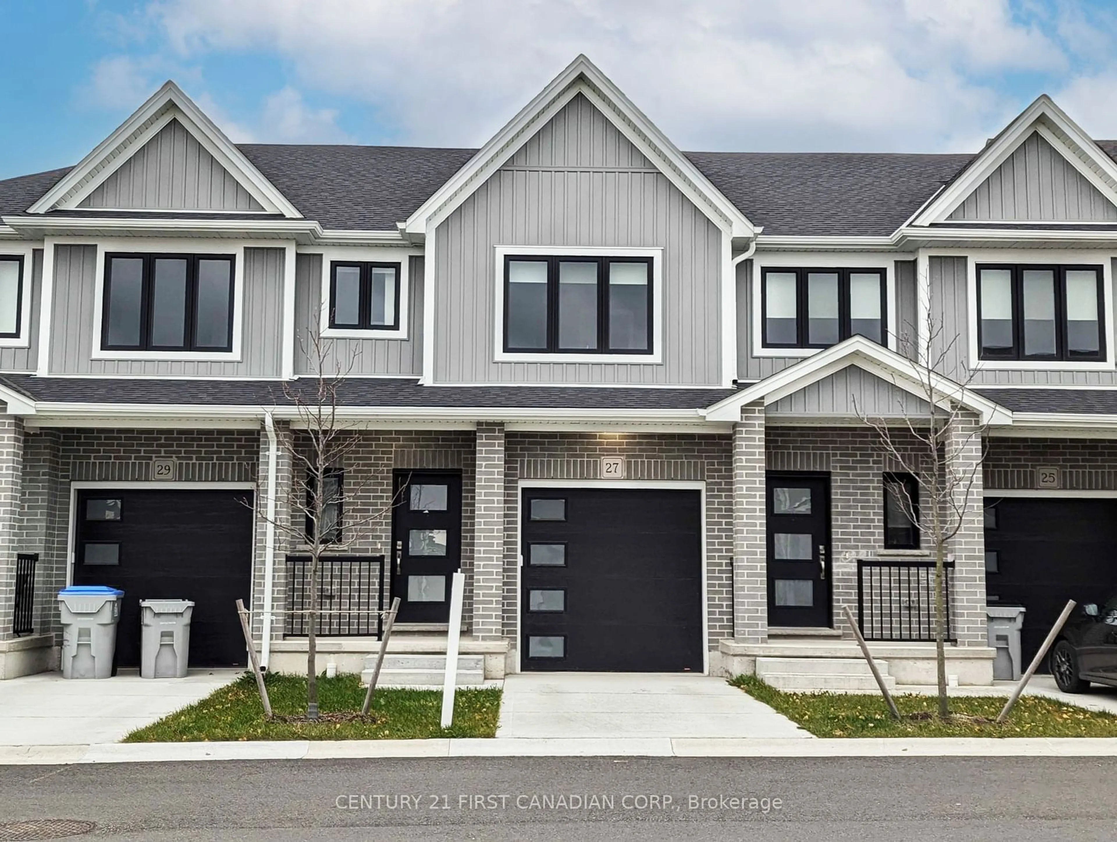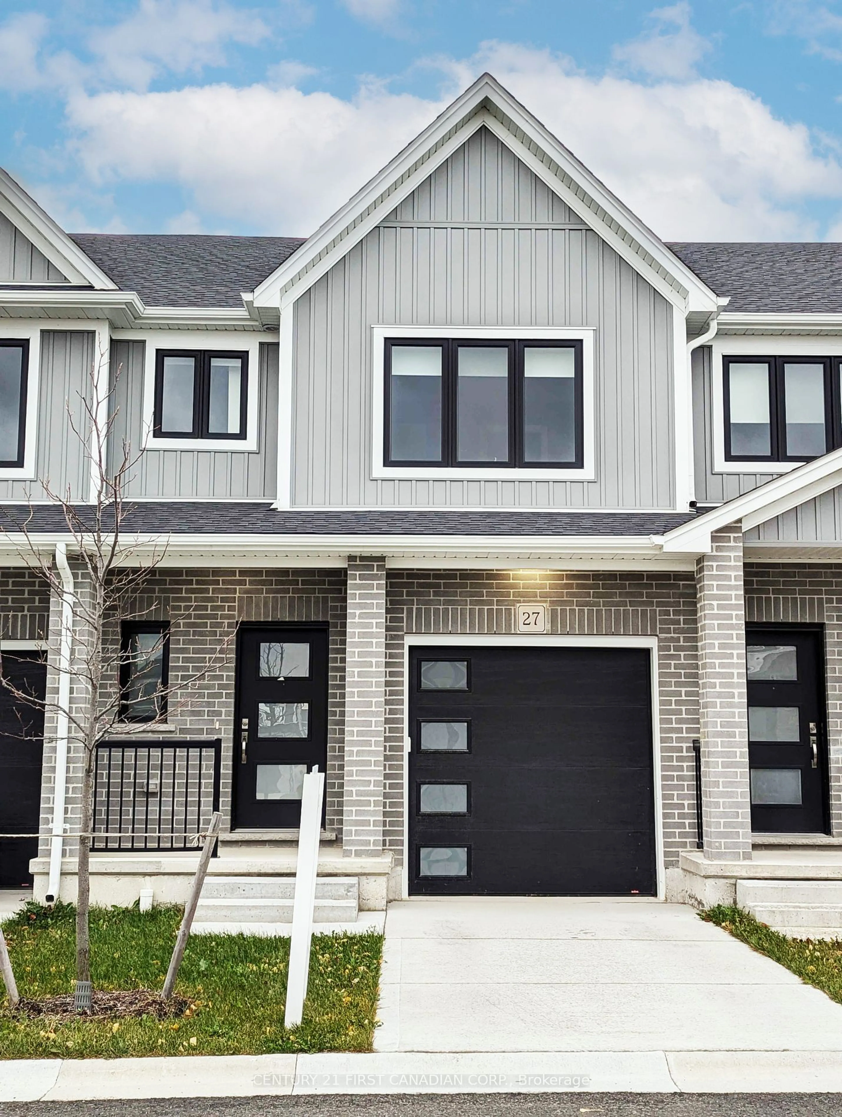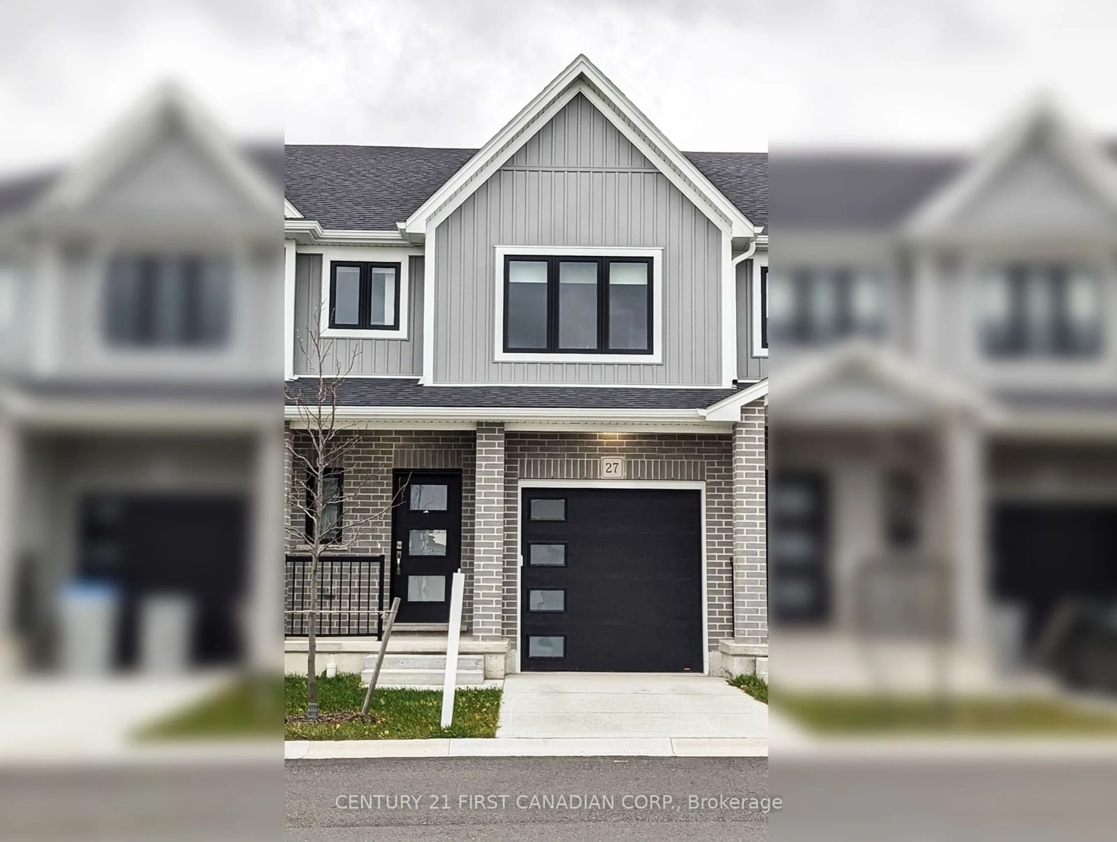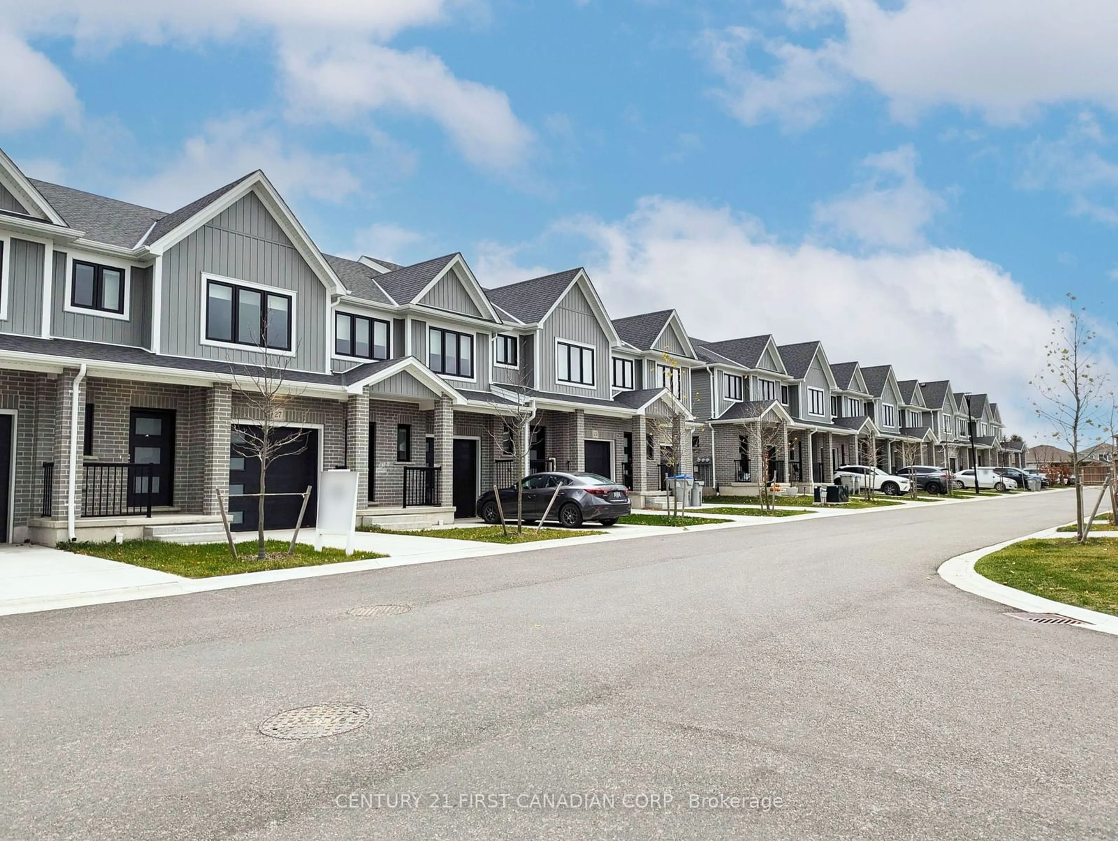17 NICHOLSON St #27, Lucan Biddulph, Ontario N0M 2J0
Contact us about this property
Highlights
Estimated ValueThis is the price Wahi expects this property to sell for.
The calculation is powered by our Instant Home Value Estimate, which uses current market and property price trends to estimate your home’s value with a 90% accuracy rate.Not available
Price/Sqft$309/sqft
Est. Mortgage$2,276/mo
Tax Amount (2023)$2,640/yr
Days On Market54 days
Description
Welcome to your new home at 27-17 Nicholson St, Lucan, ON! This exquisite 3-bedroom, 3-bathroom freehold condo is designed for modern living with an open concept layout and high-end finishes throughout. Perfectly located just 15 minutes from North London, this property offers the best of both worlds; a tranquil suburban setting with easy access to city amenities. The spacious and bright living area seamlessly integrates the kitchen, dining, and living spaces. Perfect for entertaining and family gatherings. The second floor features the primary bedroom with a large walk-in closet and an elegant 3 piece ensuite bathroom with contemporary fixtures, as well as, two generously sized bedrooms with plenty of natural light and closet space, ideal for family members, guests, or a home office. Enjoy the convenience of three beautifully appointed bathrooms, featuring modern vanities and fixtures and a fully finished basement. The fully finished basement provides additional living space, perfect for a home theatre, gym, or playroom. This beautiful townhouse combines modern living with a prime location, making it an ideal home for families, professionals, and anyone looking for a stylish and convenient lifestyle. See for yourself what makes 27-17 Nicholson St a truly special place to live. Please note: Photos and/or virtual tour are of a similar model & for illustration purposes only.
Property Details
Interior
Features
Bsmt Floor
Rec
5.87 x 3.61Exterior
Features
Parking
Garage spaces 1
Garage type Attached
Other parking spaces 1
Total parking spaces 2




