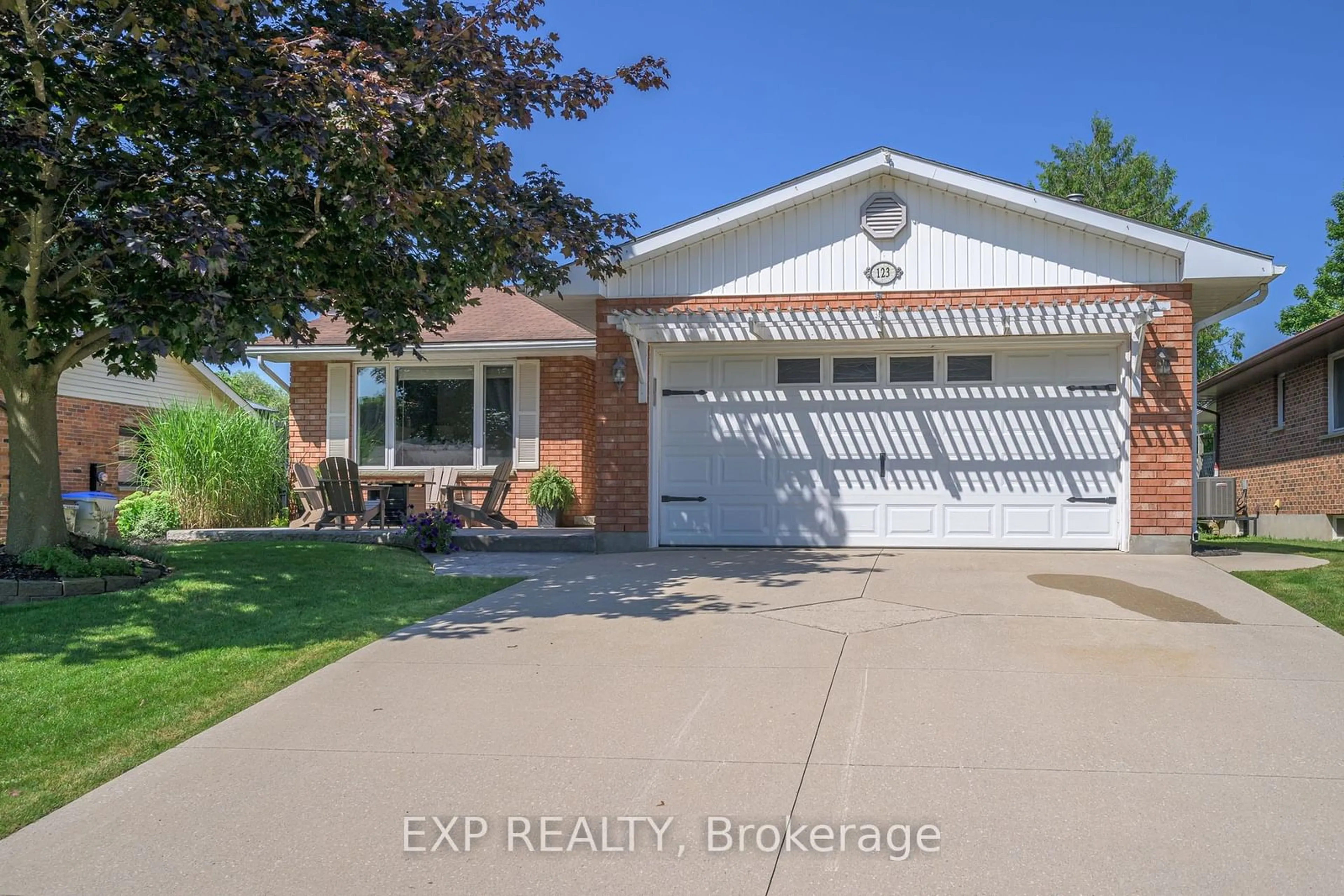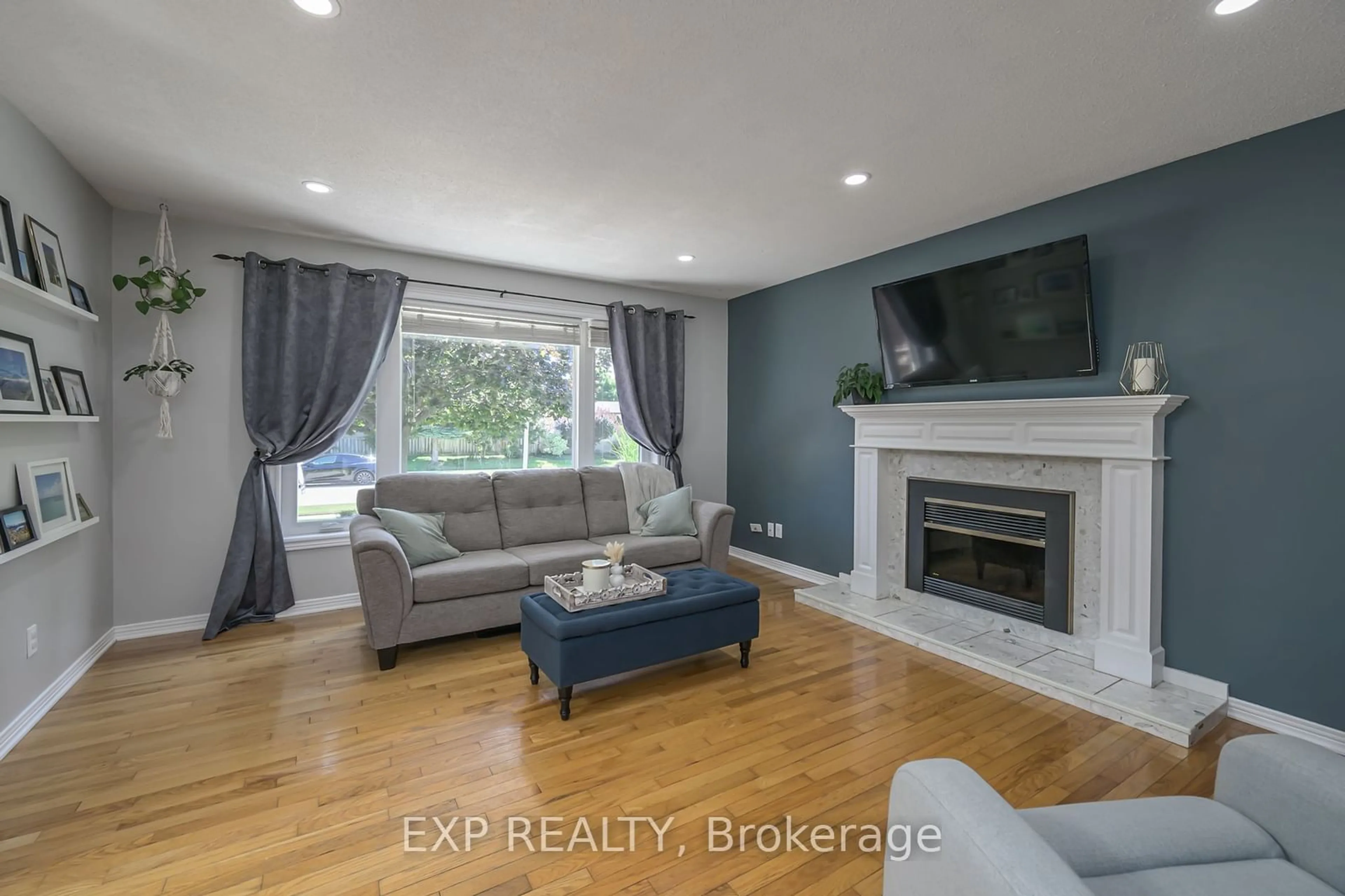123 Gibson Cres, Lucan Biddulph, Ontario N0M 2J0
Contact us about this property
Highlights
Estimated ValueThis is the price Wahi expects this property to sell for.
The calculation is powered by our Instant Home Value Estimate, which uses current market and property price trends to estimate your home’s value with a 90% accuracy rate.$646,000*
Price/Sqft$492/sqft
Days On Market1 day
Est. Mortgage$2,684/mth
Tax Amount (2023)$3,276/yr
Description
Welcome to 123 Gibson Crescent in Lucan! This charming one-floor home features a concrete driveway and a two-car heated (gas) attached garage with inside entry and door to side yard. Inside, you'll find three bedrooms, including a primary bedroom with an ensuite bathroom. The kitchen and eating area lead to a rear fenced yard and deck with gazebo, perfect for outdoor dining and entertaining.The fully finished lower level provides additional living space, including a recroom with a wet bar, a play or office nook, an office (with closet) and plenty of storage. Recent updates include a large stamped concrete front porch area added in 2022, a new dishwasher installed in 2023 and upgraded heating and cooling systems in 2018.This well-maintained home offers modern amenities and a convenient layout, ideal for families and those seeking a move-in-ready property.
Property Details
Interior
Features
Main Floor
Living
4.04 x 4.55Kitchen
5.16 x 3.63Eat-In Kitchen
Br
3.48 x 3.633 Pc Ensuite
2nd Br
3.48 x 2.82Exterior
Features
Parking
Garage spaces 2
Garage type Attached
Other parking spaces 2
Total parking spaces 4
Property History
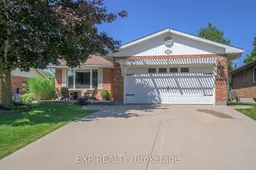 40
40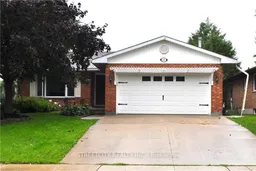 34
34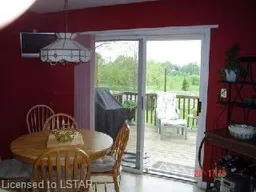 9
9
