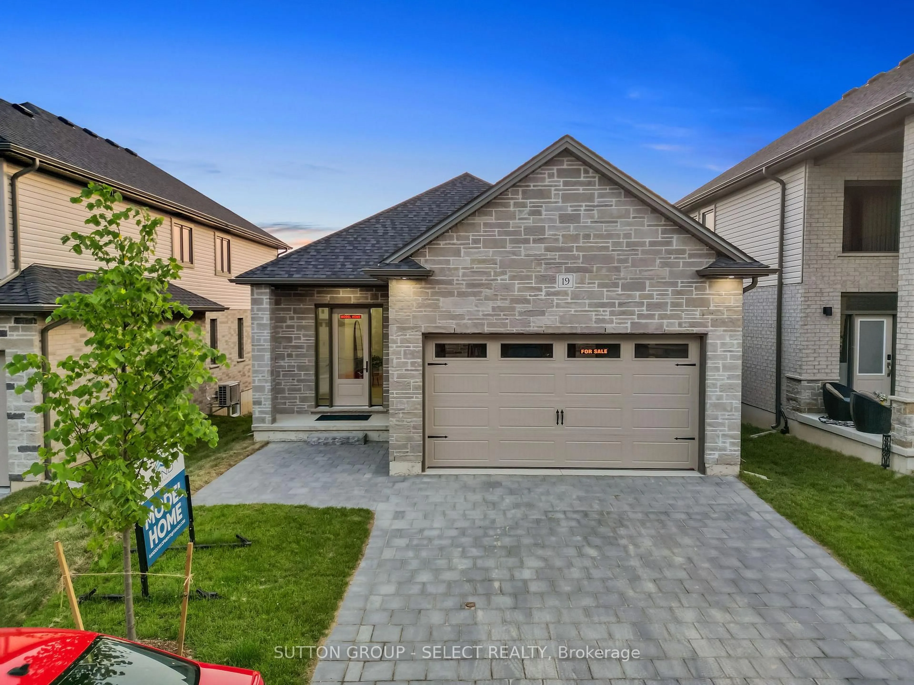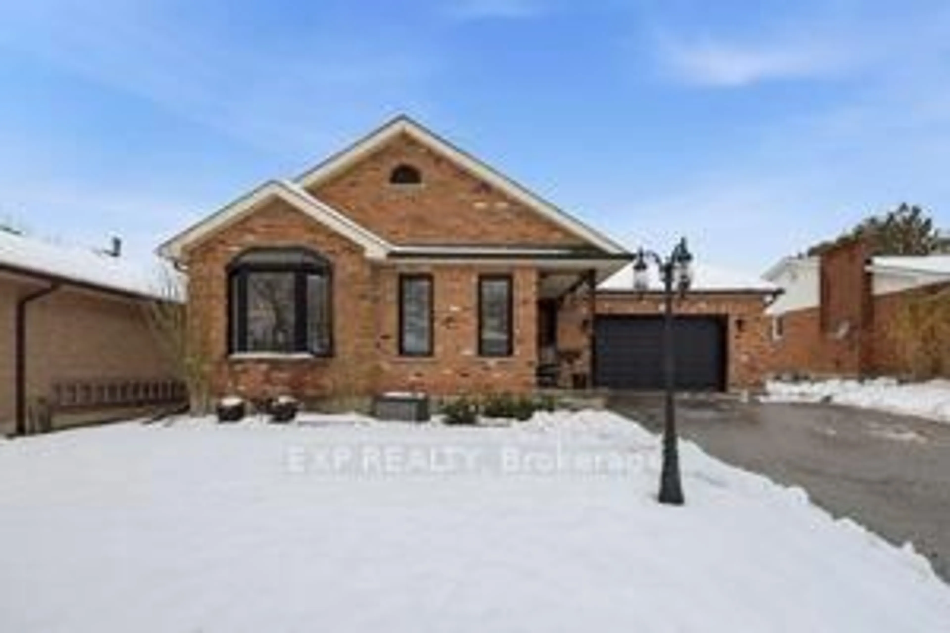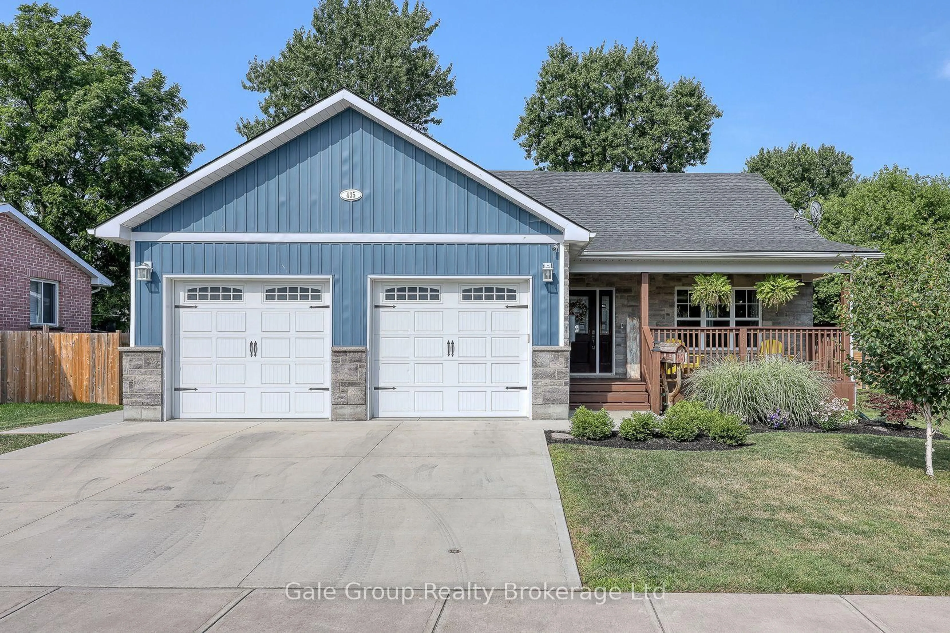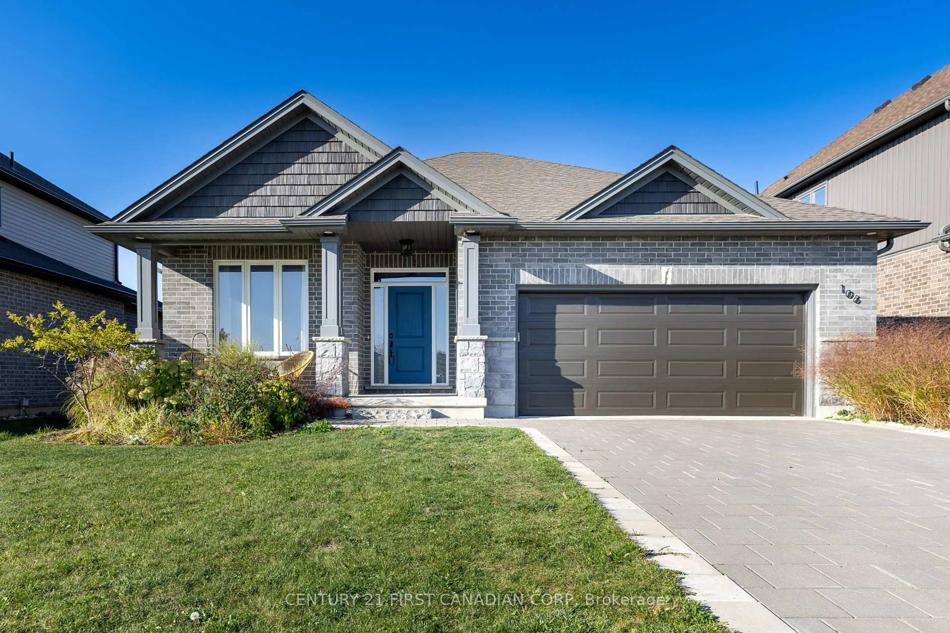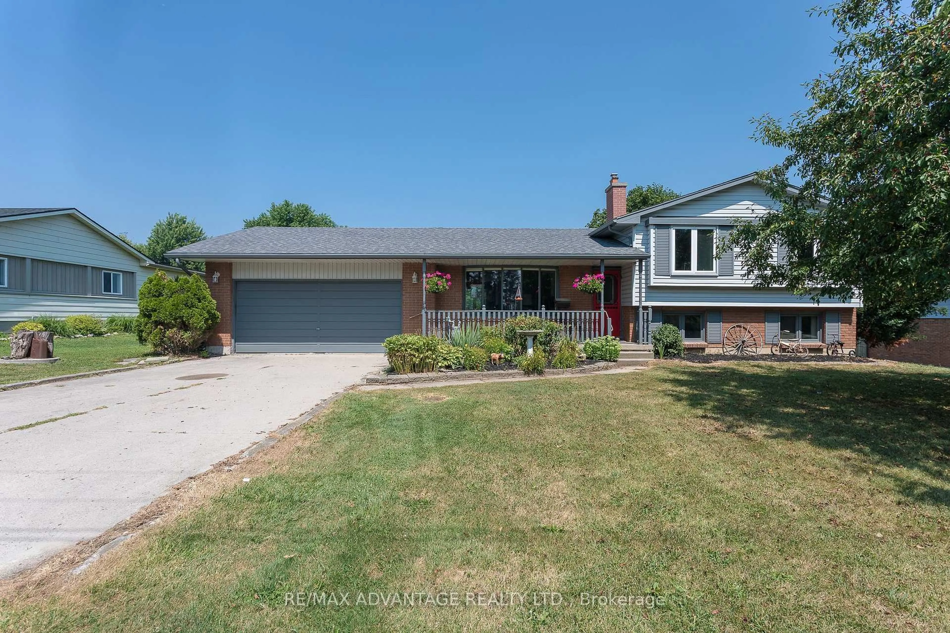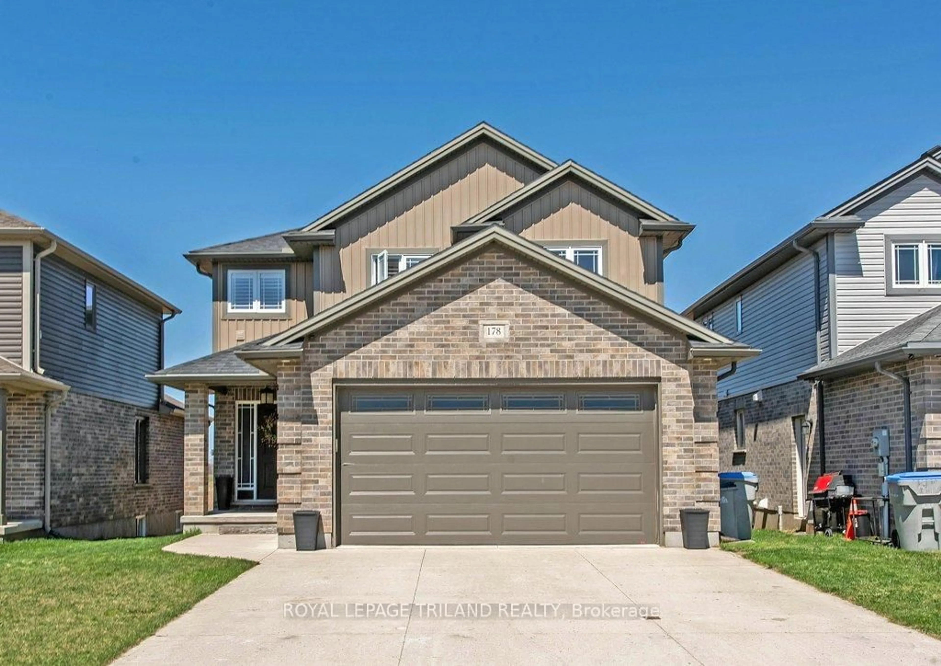Welcome to this meticulously maintained, custom-built brick bungalow, crafted in 2012 with quality and comfort in mind. Offering three spacious bedrooms and two full bathrooms, this home features a thoughtfully designed open-concept main floor, perfect for modern living. Inside, you'll find engineered hardwood floors, large island, granite countertops, spacious pantry, and a well-laid-out kitchen that flows seamlessly into the living and dining areas. The built-in generator ensures peace of mind, while the gas fireplace and built-in cabinetry in the finished basement create a warm and inviting space for relaxation and entertainment. With plenty of storage throughout, this home is as functional as it is beautiful. Located in a family-friendly neighborhood, this property also includes an attached garage, covered rear deck with lower patio, and a fully fenced well-cared-for yard. Don't miss the opportunity to make this stunning home
Inclusions: Fridge, Stove, Dishwasher, Washing Machine, Clothes Dryer, HRV, Current Window Coverings and Light Fixtures, Garage Door Opener, 2 remotes, keypad.
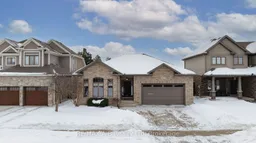 34
34

