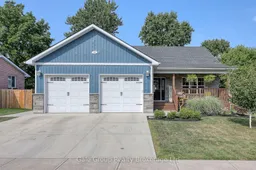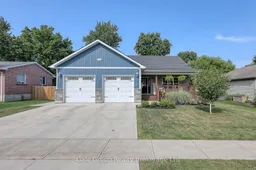Welcome home to this modern bungalow offering comfort, function, and room to grow. Tucked into a quiet street just steps from the local park, this home is ideal for those looking for a bit more space without straying too far from the city. Inside, the open-concept layout makes everyday living and entertaining easy. The kitchen features quartz countertops and flows into the dining and living areas, with a vaulted ceiling and a stone surround gas fireplace adding warmth and atmosphere. From here, walk out to the covered back deck complete with gas BBQ hookup and enjoy the privacy of a fully fenced yard. All three bedrooms have convenient built-in closet organizers. The generously sized primary suite features a walk-in closet, private 3-piece ensuite with walk-in shower and a private walkout to the back deck. Convenient main floor laundry rounds out the main floor. The basement is framed and ready for your future plans, with space for two more bedrooms, a family room, bonus area, and a rough-in for another bathroom. Extra features include engineered hardwood flooring on main level, generator, fully ducted HRV system in both bathrooms and mudroom, fully insulated attached double car garage.This home offers a peaceful setting with an easy drive to London, Lucan, and St. Mary's making it a solid choice for those looking for comfort, space, and a great community to call home.
Inclusions: Refrigerator, Gas Stove, Built-in Microwave, Dishwasher, Washer, Dryer, BBQ, Wall Hooks and Bench in Mudroom, Pool Table and Accessories, Two(2) TV Wall Mounts, Workbench in Basement, Camera on Garage, Generator, Satellite Dish on Roof, Garage Door Remote





