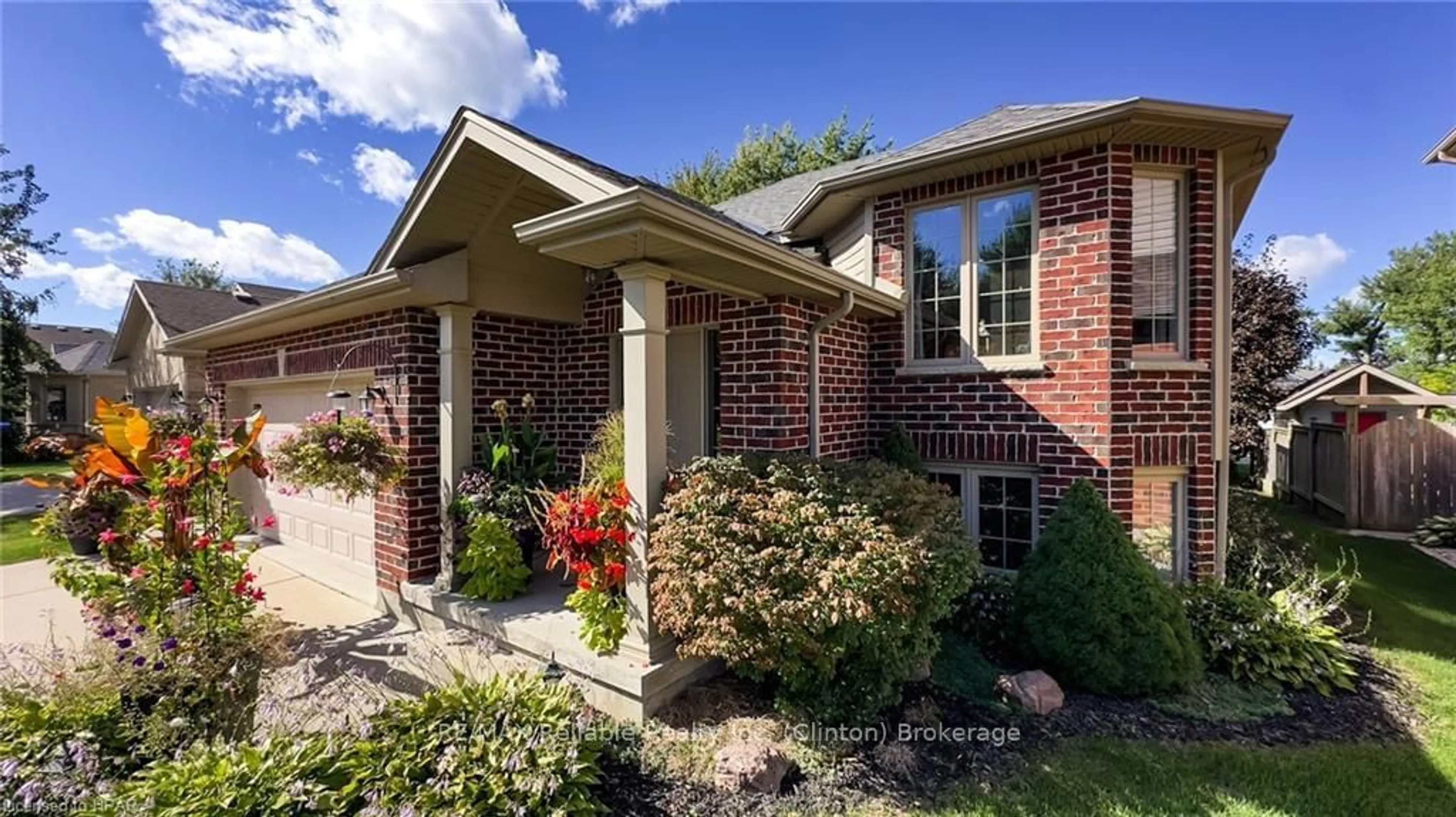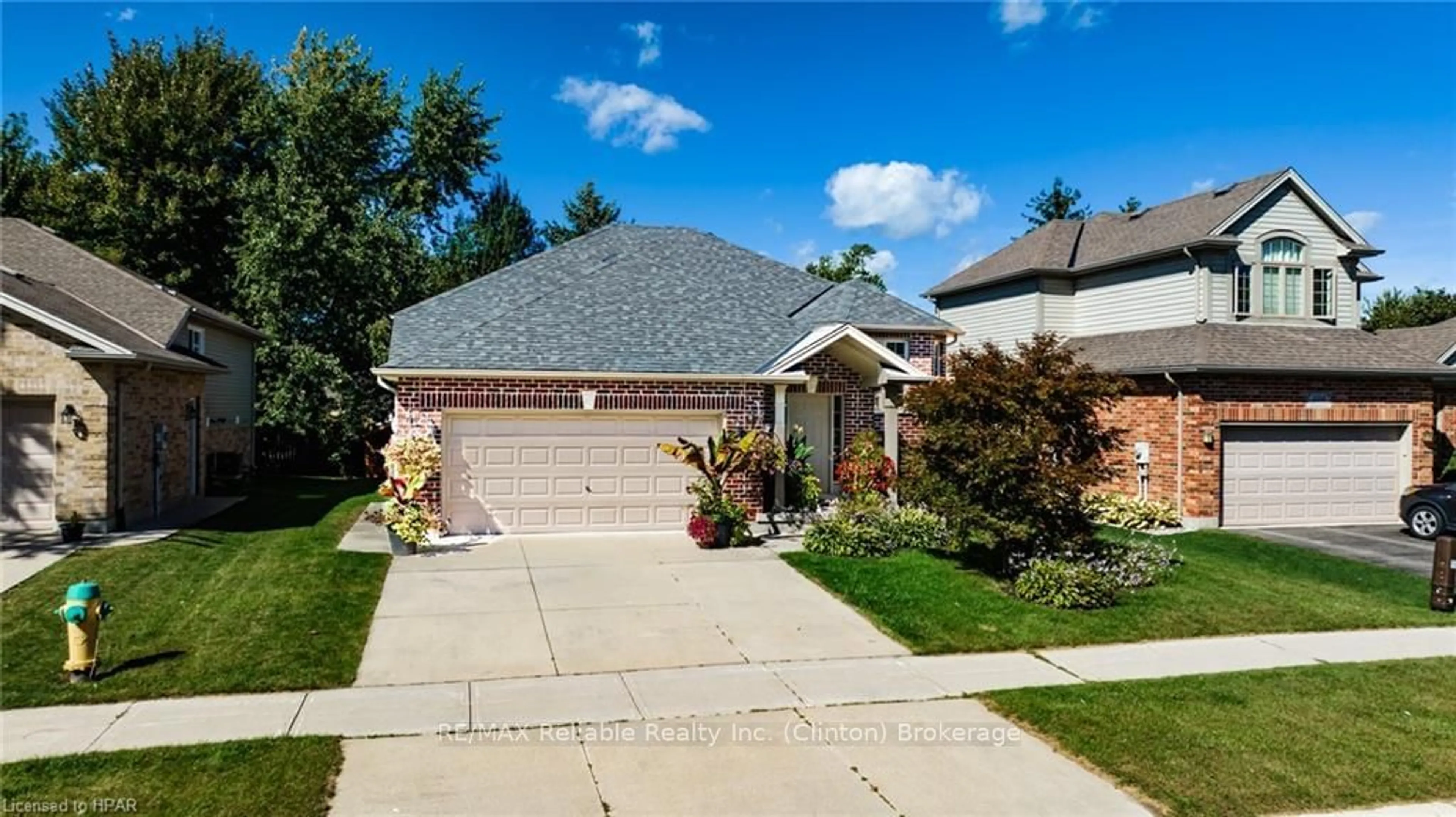106 WATSON St, Lucan Biddulph, Ontario N0M 2J0
Contact us about this property
Highlights
Estimated ValueThis is the price Wahi expects this property to sell for.
The calculation is powered by our Instant Home Value Estimate, which uses current market and property price trends to estimate your home’s value with a 90% accuracy rate.Not available
Price/Sqft-
Est. Mortgage$3,736/mo
Tax Amount (2024)$3,444/yr
Days On Market84 days
Description
Welcome to this beautiful and cozy 4-bedroom home located on a highly desirable street in the charming town of Lucan. Just a short drive north of London, Lucan offers the perfect blend of small-town charm and the conveniences of city living. Inside, you'll find a spacious kitchen with plenty of cupboard and counter space, complemented by modern appliances, making it ideal for preparing meals and entertaining. The open-design main floor also boasts a bright and welcoming dining area, along with a comfortable living room offering ample space for relaxation. Three generously sized bedrooms are conveniently located on the main floor, as well as a 5-piece bathroom featuring a double-sink vanity. The lower level of this lovely family home includes a large recreation room, perfect for family movie nights, with still plenty of room for an office, or work out area. The basement also features a sizable fourth bedroom, a modern 3-piece bathroom with a walk-in glass shower, and a utility room that provides extra storage. Step outside to the beautifully landscaped backyard, which offers a private oasis with a two-level rear deck and a charming garden shed. The property is further enhanced by a one-and-a-half-car garage, central air, a forced air gas furnace, and so much more. This home is perfect for a growing family looking for comfort and style in a peaceful neighborhood. Book your showing today!
Property Details
Interior
Features
Main Floor
Living
3.45 x 4.11Kitchen
4.22 x 3.02Dining
4.70 x 3.40Prim Bdrm
4.27 x 3.68Exterior
Features
Parking
Garage spaces 1.5
Garage type Attached
Other parking spaces 4
Total parking spaces 5
Property History
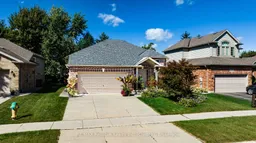 40
40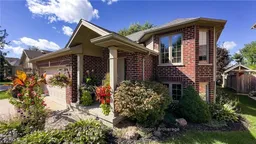 40
40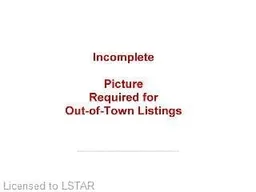 1
1
