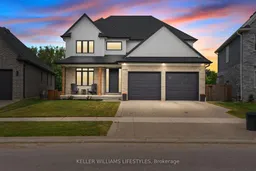Modern Elegance Meets Family Function at 2136 Linkway Blvd, London. Step into effortless sophistication, an absolutely show-stopping custom home by Wasko Developments, tucked within one of London's most sought-after communities. Less than 5 years old and loaded with upgrades inside and out, this 4+1 bedroom, 4-bathroom stunner masterfully blends clean, contemporary design with thoughtful, family-friendly function. From the moment you arrive, you'll be impressed by the striking curb appeal, oversized driveway, and a welcoming covered front porch. Inside, the home opens into a bright, airy space filled with soaring ceilings, natural oak-toned flooring, and sun-soaked open-concept living; a layout tailor-made for both casual family life and elevated entertaining. The chefs kitchen is a true showpiece, featuring sleek finishes and direct access to a beautiful walk-in pantry, while seamlessly connecting to the spacious living area and stunning backyard retreat. Step outside to enjoy the massive 1,300 sq ft patio (2022), a custom 12x16 shed, hot tub, and a fully fenced yard; perfect for kids, pets, and hosting unforgettable evenings under the stars. Whether you're sipping coffee on the covered back porch or enjoying a summer BBQ, this outdoor space is a lifestyle upgrade in every way. Upstairs, you'll find convenient upper-level laundry, spacious bedrooms, and spa-inspired bathrooms, including a luxurious primary suite complete with a soothing soaker tub, walk-in glass shower, and a generous walk-in closet. The professionally finished basement (2023) offers valuable bonus space, ideal for a home gym, movie room, guest suite, or play area; whatever your lifestyle demands.Turn-key and timeless, this home is perfectly located near top-rated schools, parks, shopping, and all the essentials. With luxury finishes, functional design, and space to grow, this is a rare opportunity you don't want to miss.
Inclusions: Fridge, Stove, Dishwasher, Washer & Dryer, Built in Microwave, Curtain Rods, Bathroom Mirrors
 48
48


