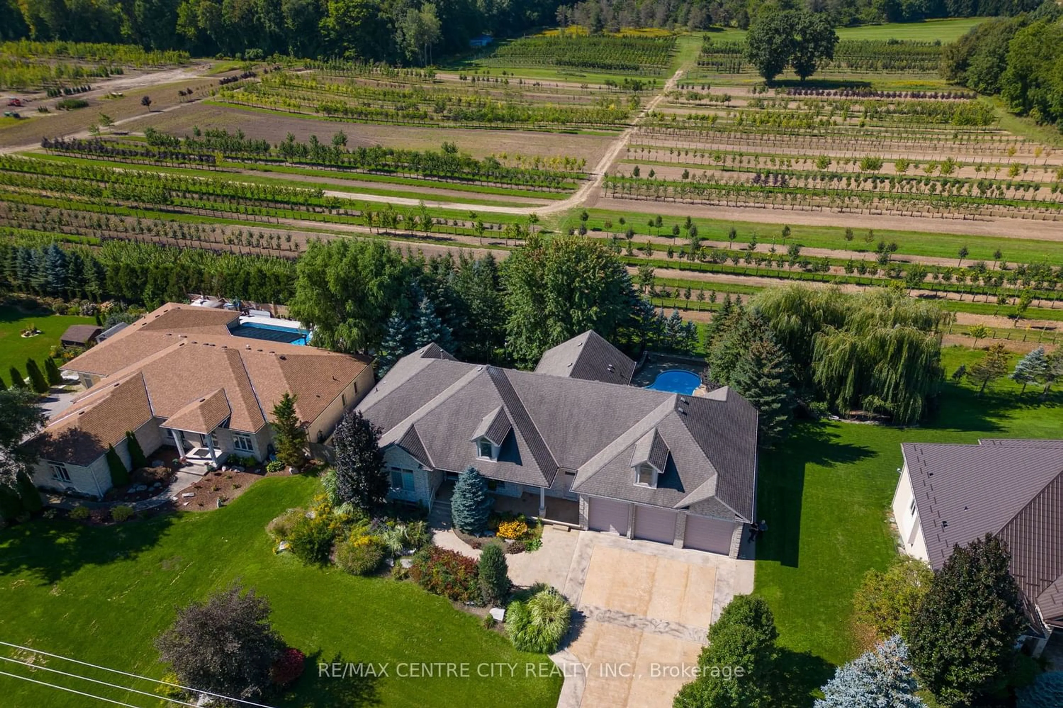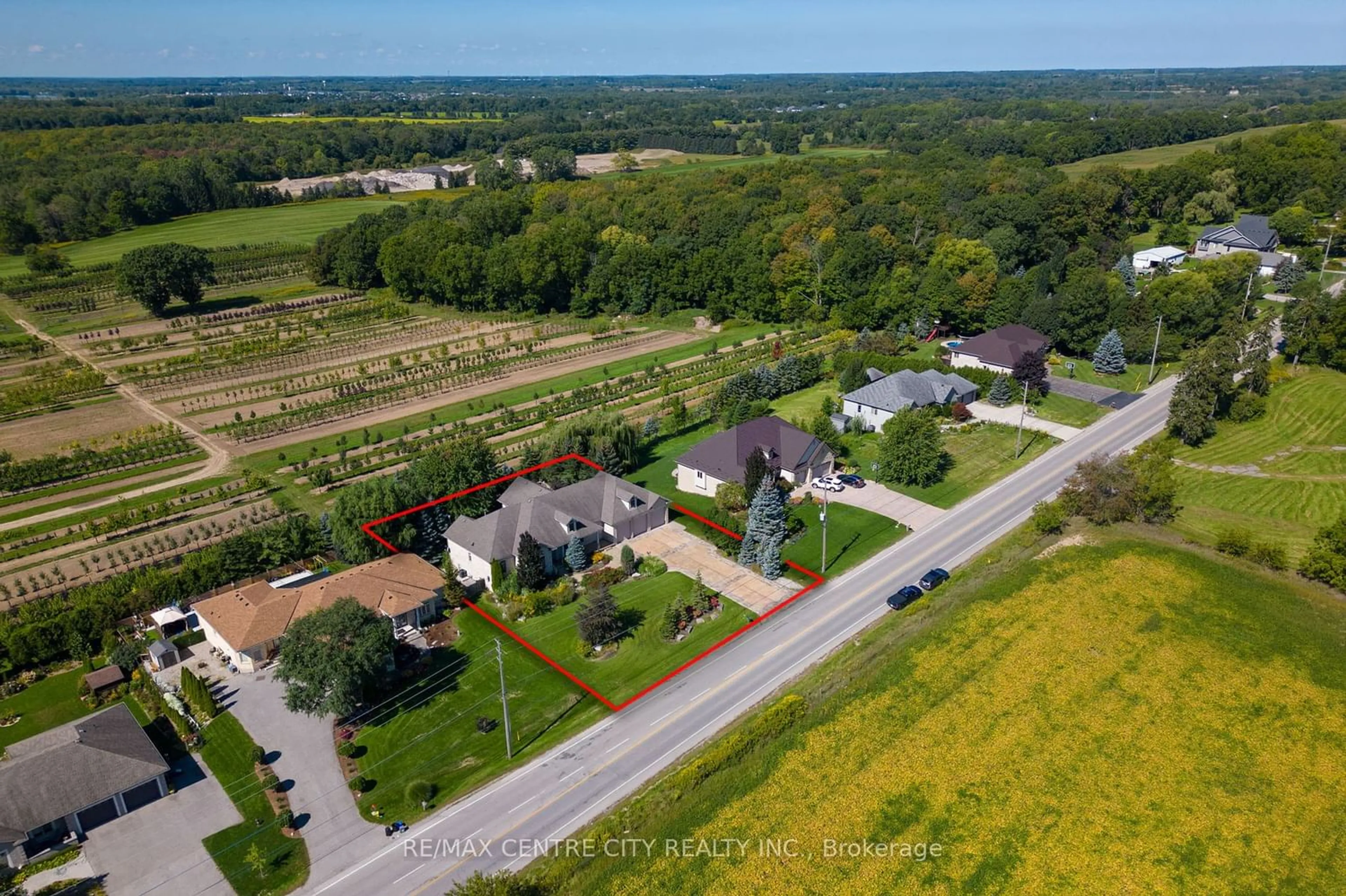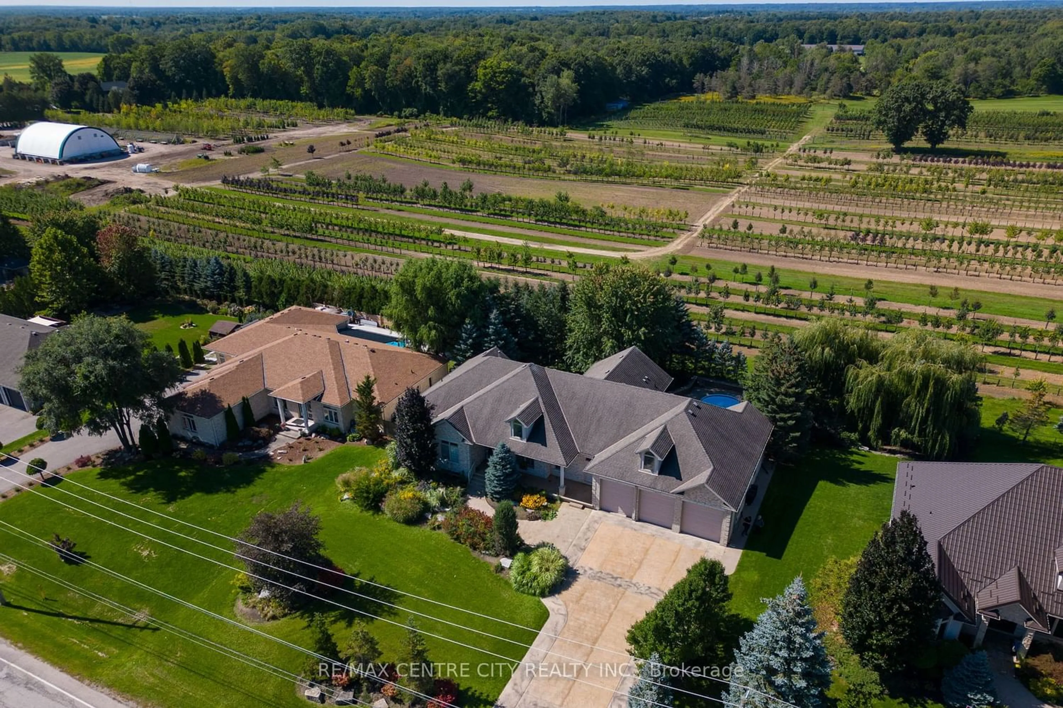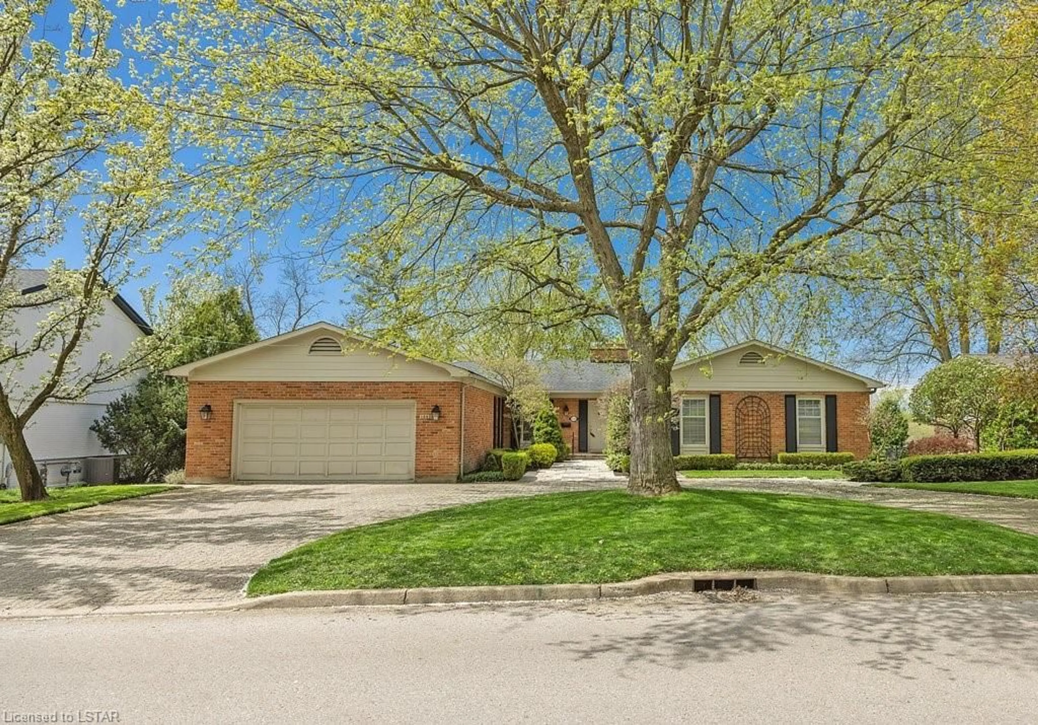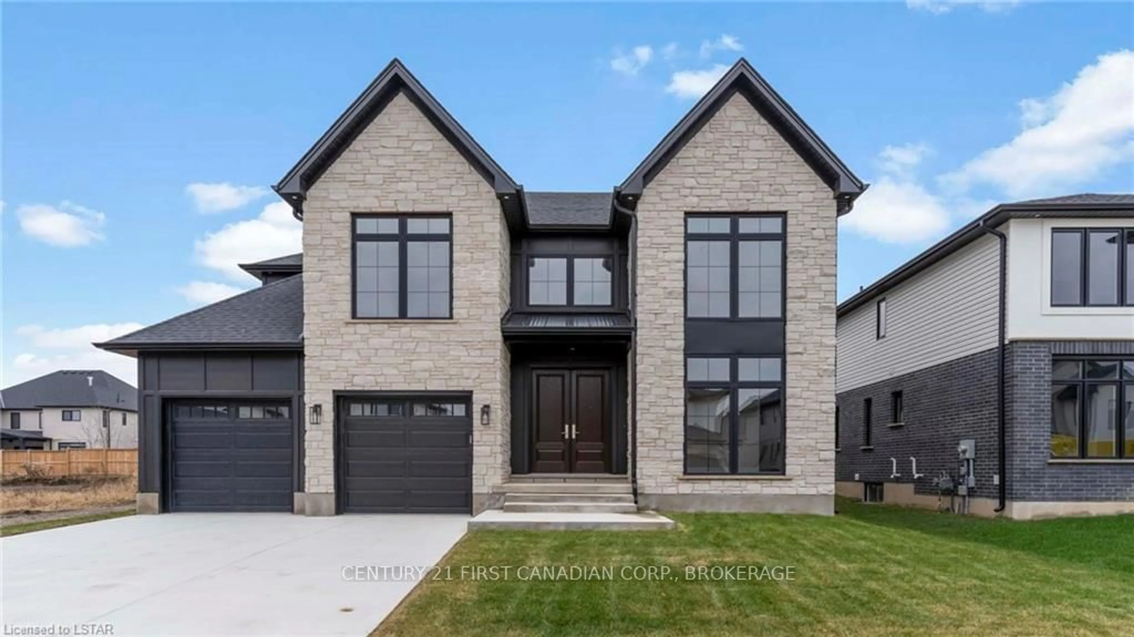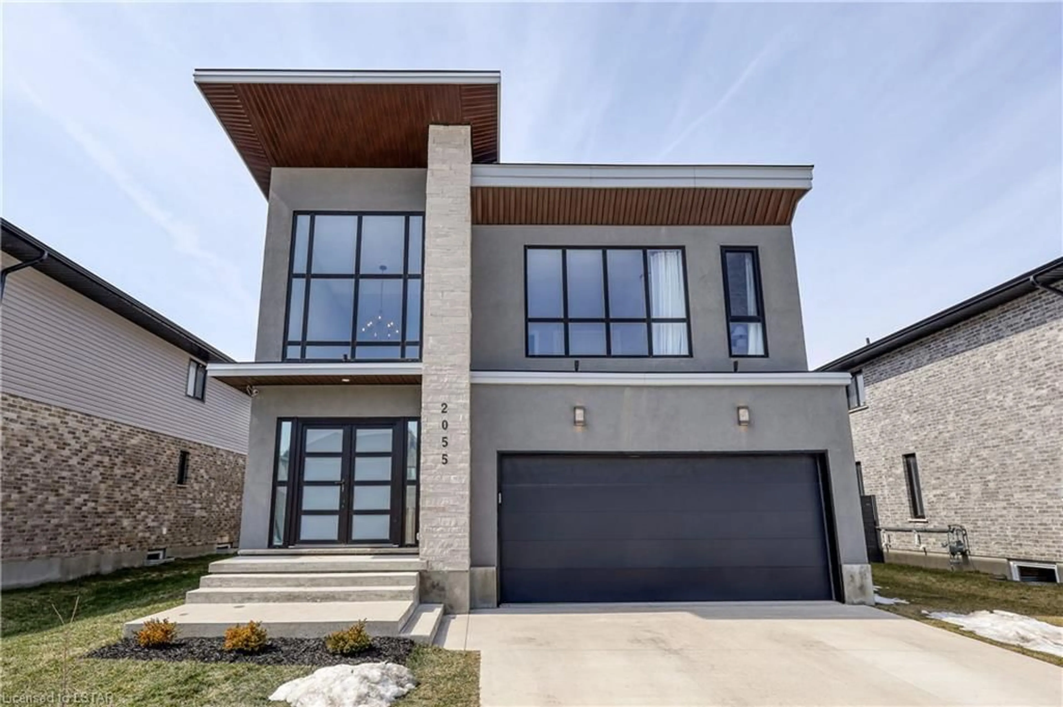1619 Westdel Bourne Rd, London, Ontario N6K 4R1
Contact us about this property
Highlights
Estimated ValueThis is the price Wahi expects this property to sell for.
The calculation is powered by our Instant Home Value Estimate, which uses current market and property price trends to estimate your home’s value with a 90% accuracy rate.$1,521,000*
Price/Sqft-
Days On Market45 days
Est. Mortgage$6,120/mth
Tax Amount (2024)$11,017/yr
Description
Spectacular ranch approx 2700 sqft (10 ft ceilings) plus fully furnished lower w/ 2500 sqft (raised ceilings) Mn floor features rich hardwoods throughout, crown, pot lighting, wired w/ speakers (upper & lower level) transom windows & California shutters. Open concept layout. Large great room with custom gas fireplace & built-ins, formal dining room, sunny eat-in kitchen with valance lighting, raised breakfast bar & dining area appliances. Large Master suite with walk-in closet (with built-ins), terrace doors to balcony, luxury 5pc ensuite w/ clawfoot tub, over sized glass shower, double vanity with granite tops. Three additional bedrooms for the kids. Plus! Main floor den with second entrance. Lower level boasts oversized windows, 2 family rooms, second kitchenette bar area & island, work out room, guest bed & bath. Property with stamped concrete, wrought iron fencing, in-ground pool, awning, outdoor speakers, triple drive & garage parking up to 6 vehicles
Property Details
Interior
Features
Lower Floor
Family
7.62 x 6.40Games
7.92 x 4.88Exterior
Features
Parking
Garage spaces 6
Garage type Attached
Other parking spaces 6
Total parking spaces 12
Property History
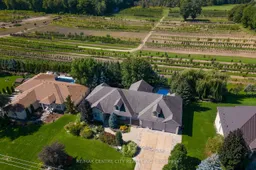 40
40
