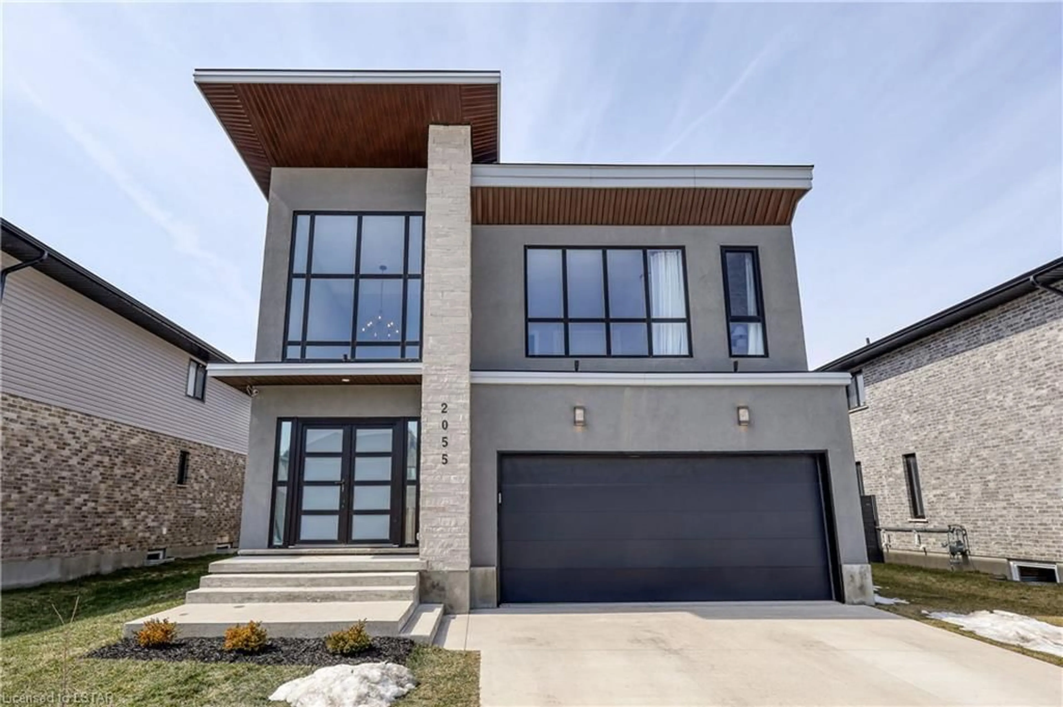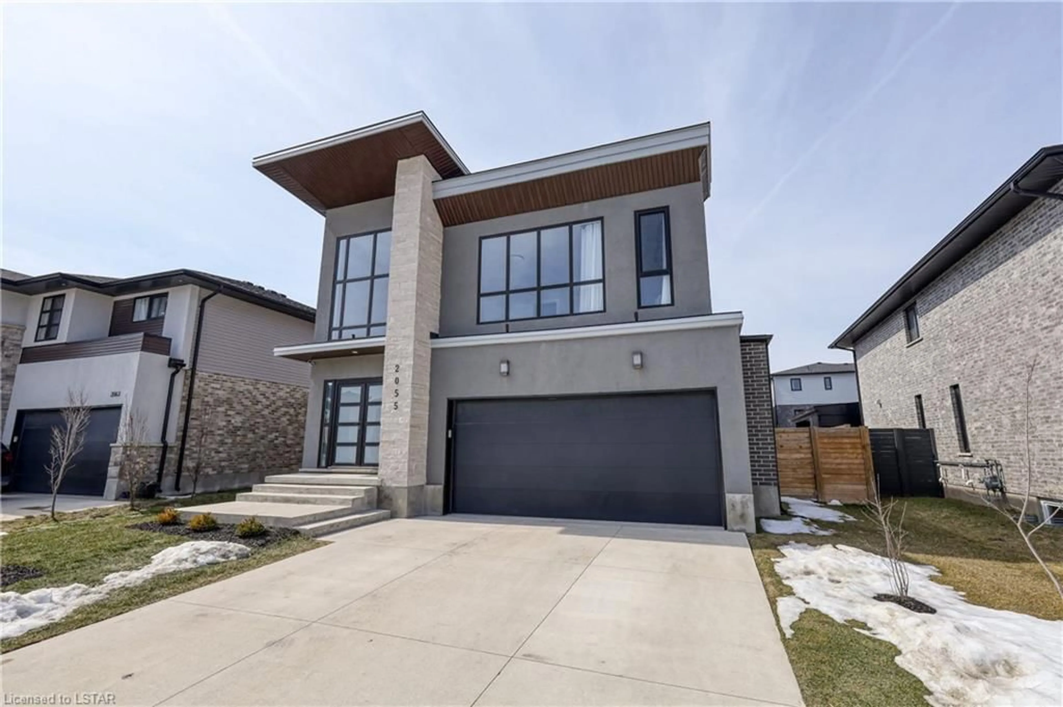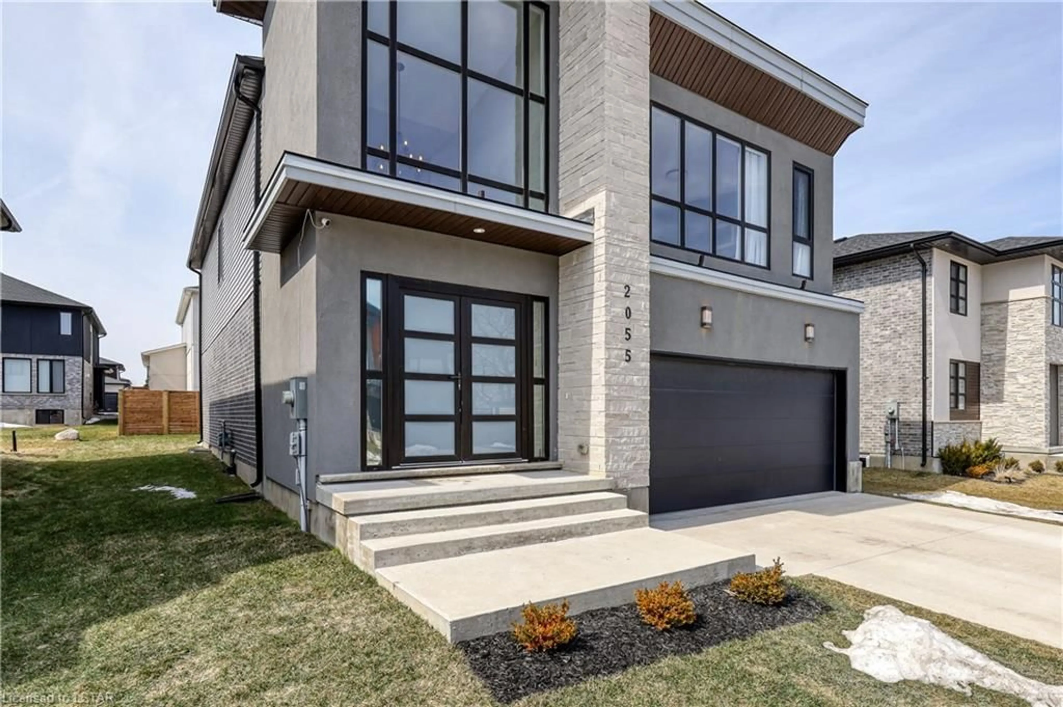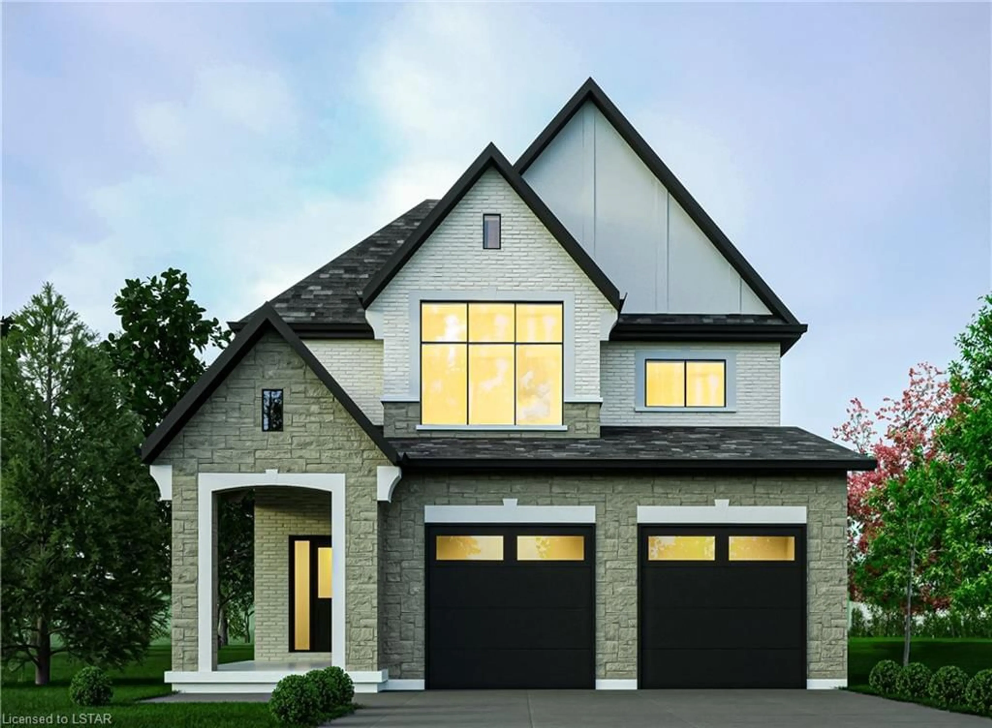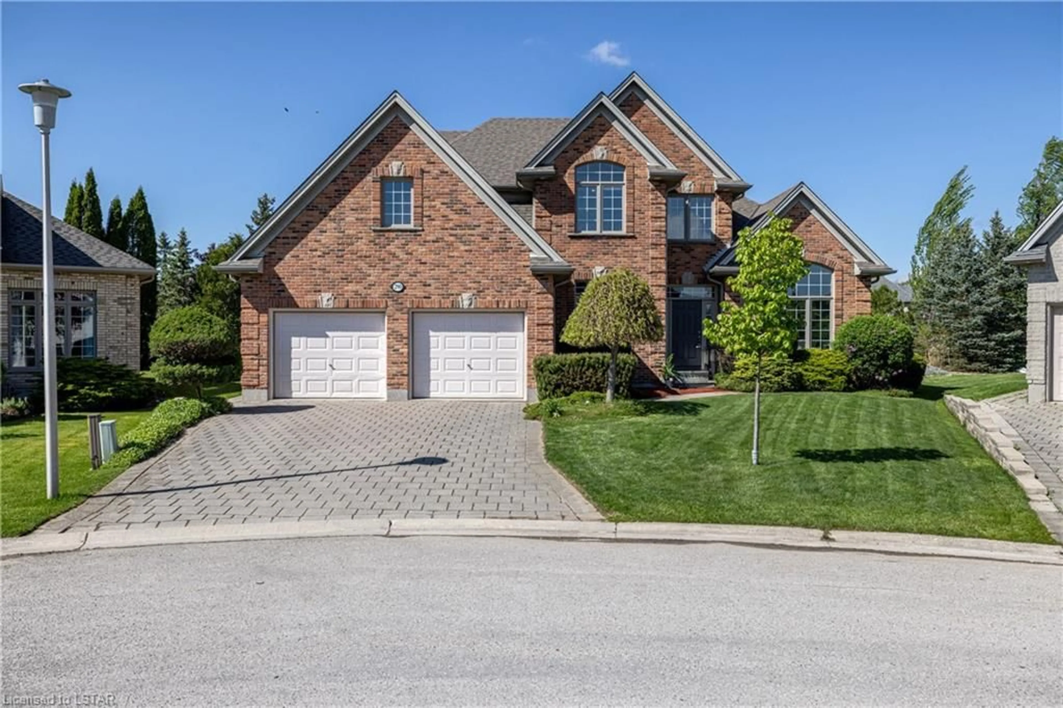2055 Ironwood Rd, London, Ontario N6K 0H6
Contact us about this property
Highlights
Estimated ValueThis is the price Wahi expects this property to sell for.
The calculation is powered by our Instant Home Value Estimate, which uses current market and property price trends to estimate your home’s value with a 90% accuracy rate.$1,122,000*
Price/Sqft$317/sqft
Days On Market22 days
Est. Mortgage$5,579/mth
Tax Amount (2023)$6,443/yr
Description
Welcome to this luxurious Millstone 2 storey home built in 2017 situated in Wickerson Woods with a number of stunning upgrades. Offering 5 bedrooms in total and over 4000 sq ft of living space. A modern elevation with floor-to-ceiling windows right across from the Boler Mountain Ski hill. Enter the grand entryway through double doors into this open-concept living space. The kitchen offers built-in Fisher Paykel appliances, gas cooktop, double drawer dishwasher, Quartz countertops and ample custom cabinetry. The main floor has two large dining spaces, hardwood flooring, built-in theatre speakers, and a living room entertainment wall that has an electric water vapor fireplace. Be amazed when you walk upstairs featuring 4 bedrooms including a spacious master ensuite with an oversized glass shower and a freestanding spa tub (3.5 baths total). This primary suite has two closets including a walk-in closet with extensive cabinetry. The front bedroom has great ski hill views and could serve as a second primary bedroom. In the basement, you will find a fifth bedroom and another full bath, as well as a very large family room with plenty of windows. The yard has a wooden deck and a concrete pad for entertaining. Located in Byron Somerset school district with plenty of amenities at your doorstep.
Property Details
Interior
Features
Main Floor
Foyer
4.34 x 2.74Bathroom
2-Piece
Laundry
2.59 x 2.34Kitchen
4.32 x 4.22Exterior
Features
Parking
Garage spaces 2
Garage type -
Other parking spaces 2
Total parking spaces 4
Property History
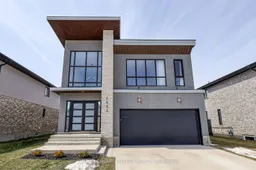 39
39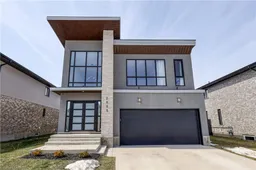 50
50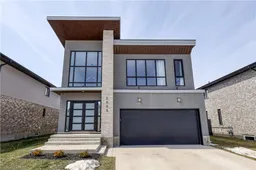 50
50
