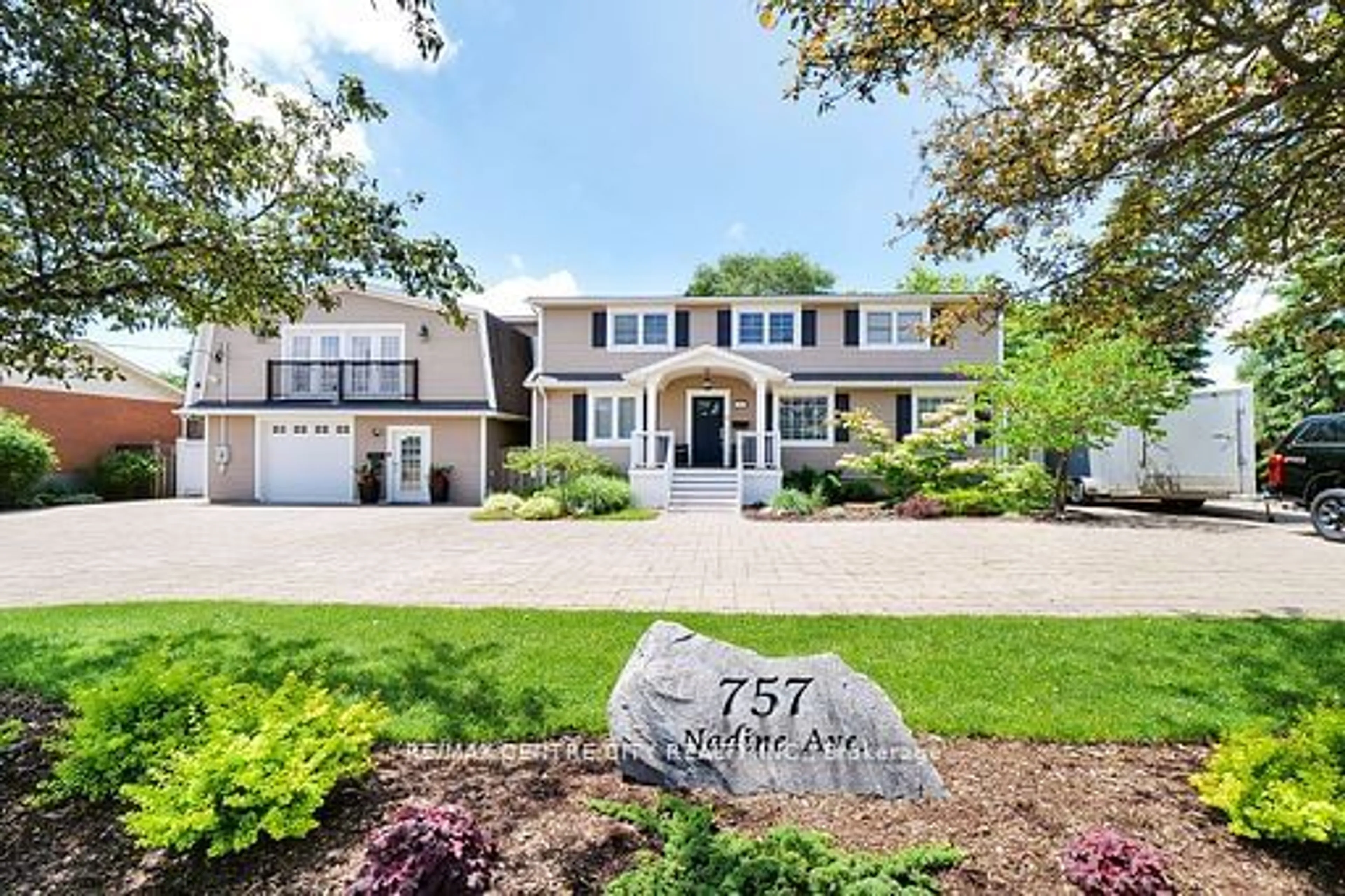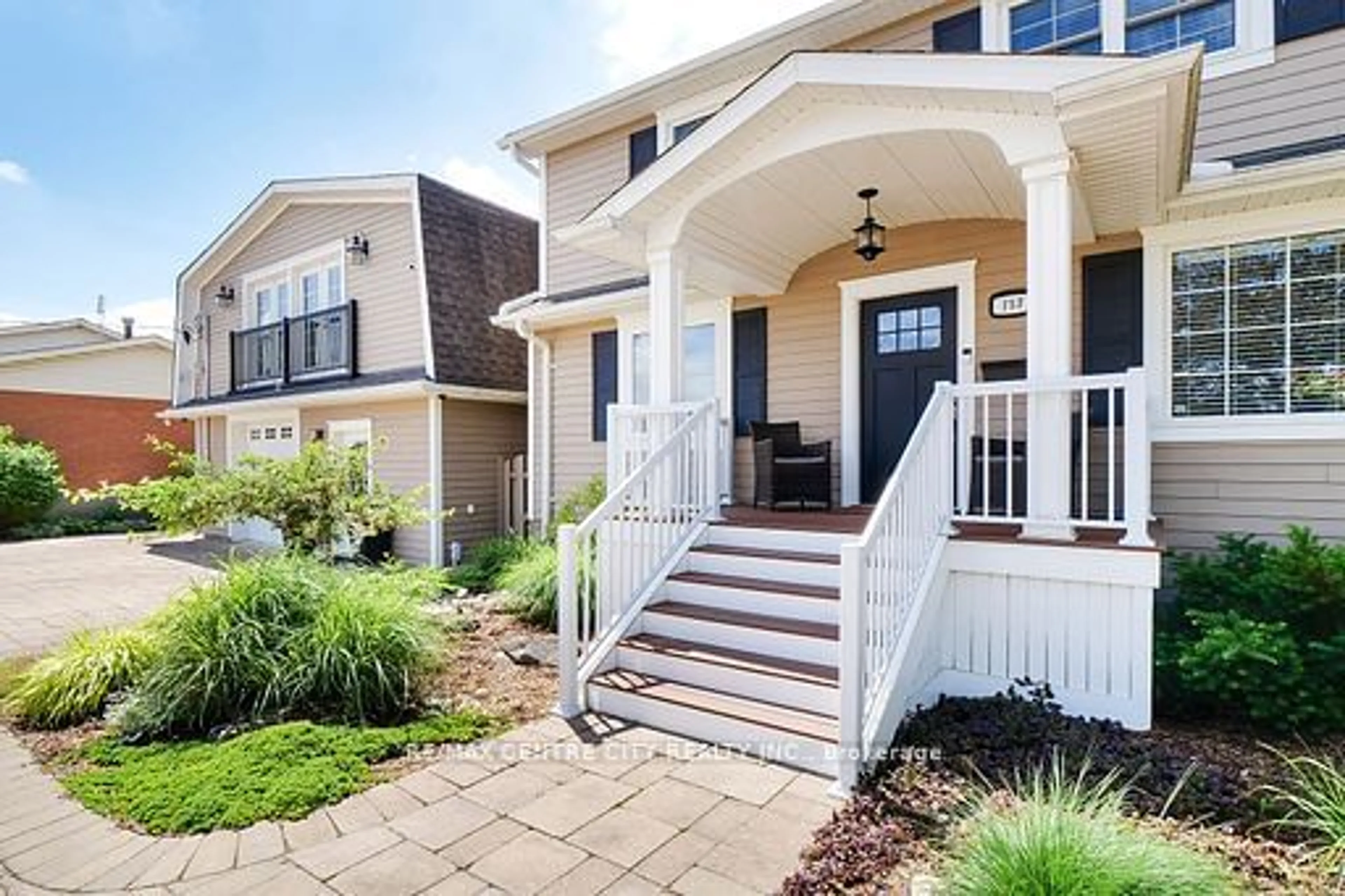757 Nadine Ave, London, Ontario N6C 4R6
Contact us about this property
Highlights
Estimated ValueThis is the price Wahi expects this property to sell for.
The calculation is powered by our Instant Home Value Estimate, which uses current market and property price trends to estimate your home’s value with a 90% accuracy rate.$1,162,000*
Price/Sqft$364/sqft
Days On Market11 days
Est. Mortgage$6,438/mth
Tax Amount (2023)$7,043/yr
Description
Perfect home for a multi-generational family, investors, and a great Airbnb opportunity! 5 unit home located near restaurants, entertainment, mall, Fanshawe College South and the 401. This property consists of 3 - 1 bedrooms and 2 - 2 bedrooms, and was completely renovated down to the studs from 2014-2022. All the plumbing, wiring, shingles, siding, flooring, 2 furnaces, 2 air conditioners, 2 on-demand water heaters, 200 amp panel, many solid wood interior doors and insulated interior/exterior walls for extra sound reduction. The large rear yard features a salt water pool with large deck. 2 storage sheds and extra long parking behind white gates.Double attached garage with interior access. Every unit has 2 entrances plus can connect to another unit. Unit 1 main floor features a large living room, kitchen with granite counters, gas stove, dishwasher and refrigerator plus 2 bedrooms, 4 pc bathroom, laundry and private patio. Unit 2 lower level offers 2 entrances plus egress window, galley kitchen with quartz counters, dishwasher and refrigerator. 1 bedroom, 4 pc bathroom, living room, dining room and laundry. Unit 3 is located upstairs and features spacious living room, a large bedroom with 2 large closets and 4 pc bathroom. The kitchen features quartz counters, dishwasher, refrigerator, eat-in area, laundry and access to deck overlooking the rear yard. Unit 4 is located upstairs & features a large open concept living room, dining area & kitchen with granite countertops, gas stove, dishwasher, refrigerator & washer/dryer hook up. This unit offers a large bedroom and potential for a second bedroom with walk in closet, currently being used as an office area. At the back is a large deck overlooking the pool and rear yard. Unit 5 is located on the main floor and features an open concept living room/kitchen with quartz counters, dishwasher and refrigerator, 1 bedroom with a large walk in closet, 3 pc bathroom and laundry, walk-out access to large patio featuring a gazebo.
Property Details
Interior
Features
Exterior
Features
Parking
Garage spaces 2
Garage type Attached
Other parking spaces 12
Total parking spaces 14
Property History
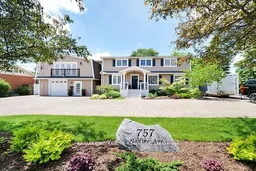 40
40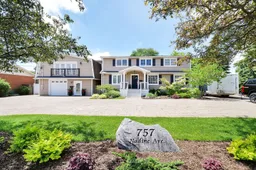 40
40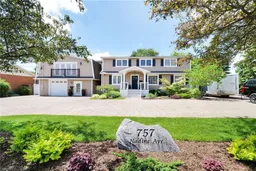 50
50
