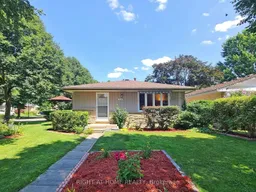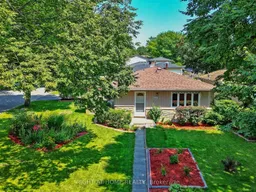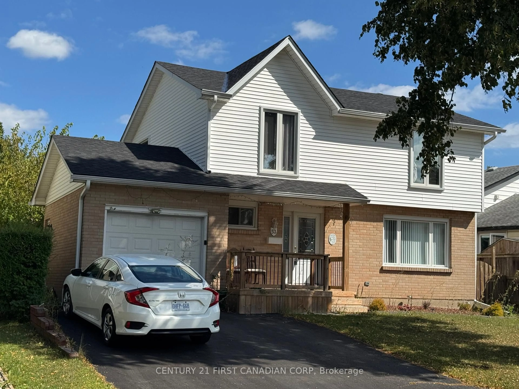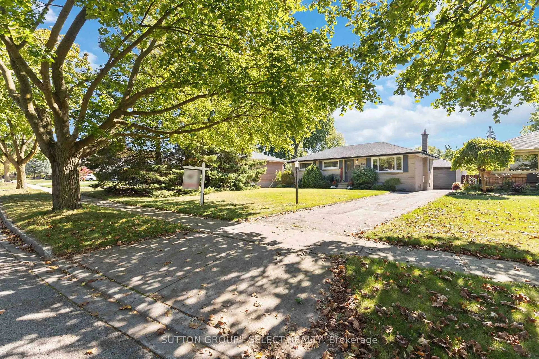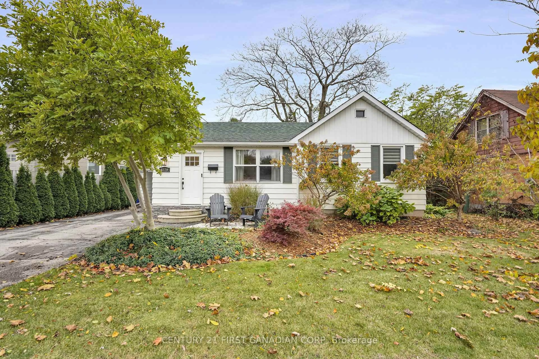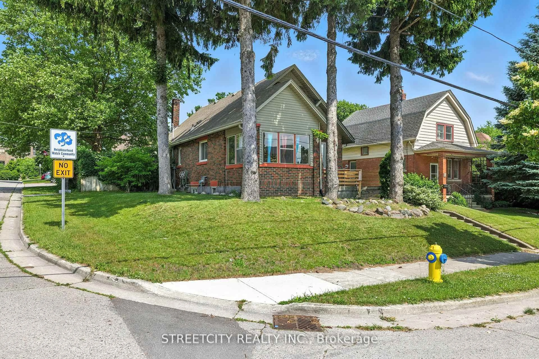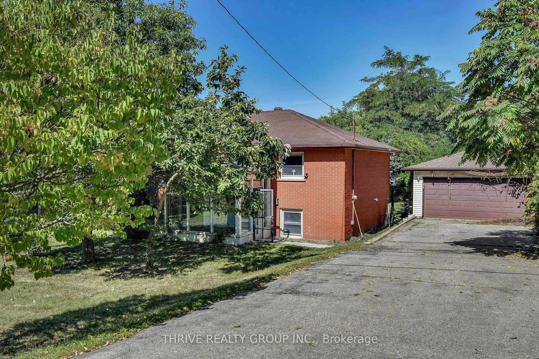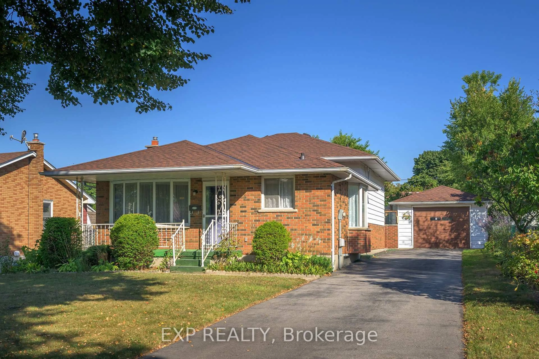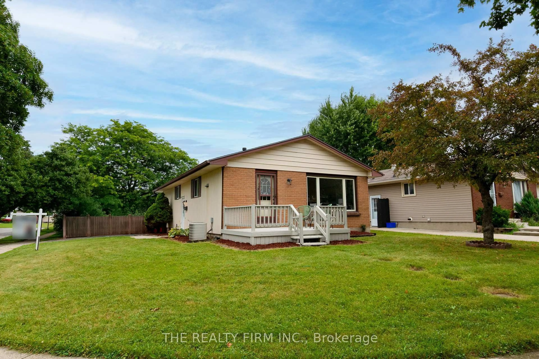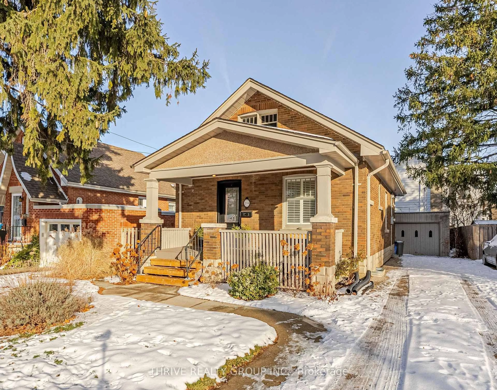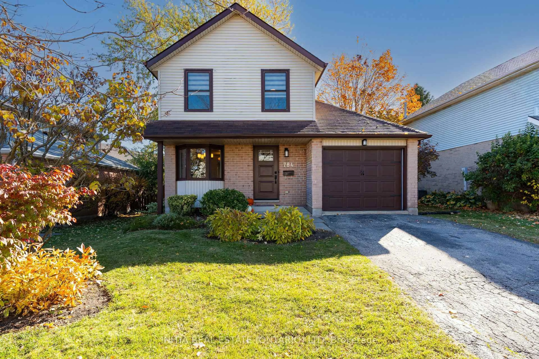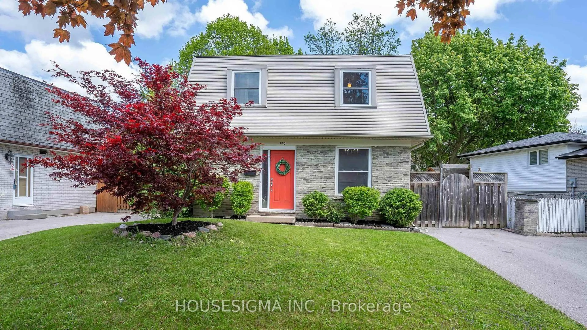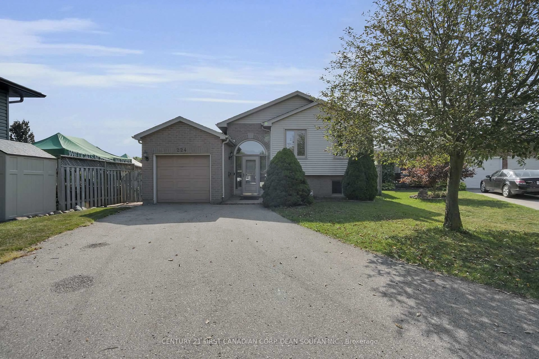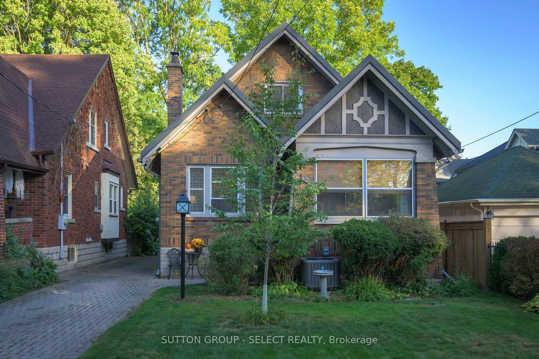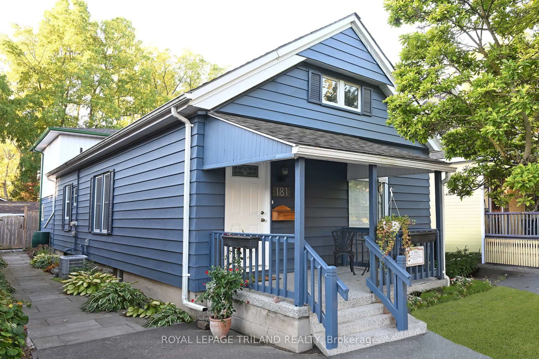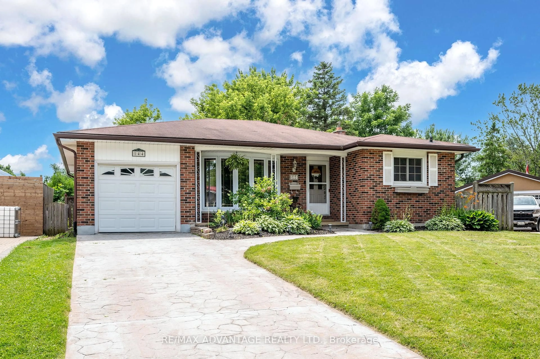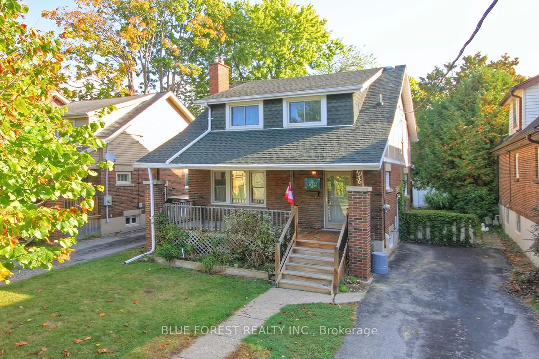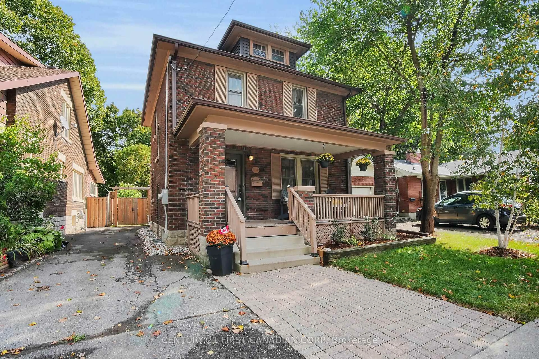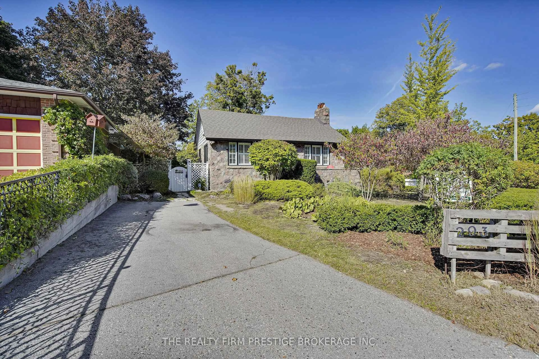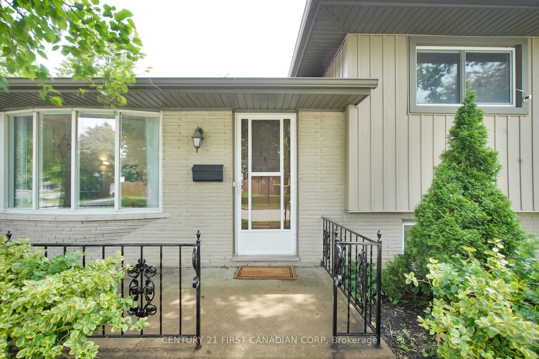Welcome to your future home: a charming and convenient bungalow in the heart of South London. This well-loved 3-bedroom, 2-bathroom property offers a blend of timeless appeal and functional design, making it an ideal choice for first-time homebuyers, families, professionals, and retirees alike. Step inside to a warm and inviting atmosphere with freshly painted walls and hardwood flooring throughout. The kitchen features sleek quartz countertops, a stylish backsplash, and an island stove with a double sink, combining elegance with practicality. The three versatile bedrooms are perfect for family, guests, or a home office for comfort. The spacious basement with a walkout is a standout feature, presenting possibilities for an in-law suite or separate apartment, adding significant value and flexibility. Recent updates include a new asphalt driveway (2023) and a roof replacement (2015), providing added peace of mind. This property is ideally situated near a range of desirable amenities, including Highland Golf and Country Club, White Oaks Mall, Victoria Hospital, various restaurants, shopping options, and the 401, among others!
Inclusions: All existing window coverings, all existing light fixtures, fridge, stove, dishwasher, washer, dryer, furnace(owned)
