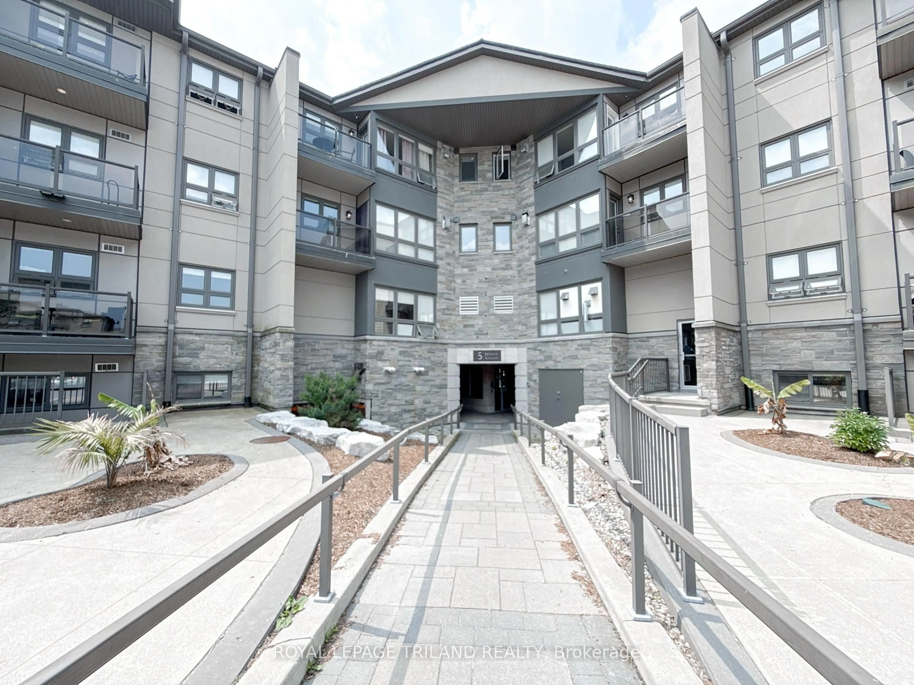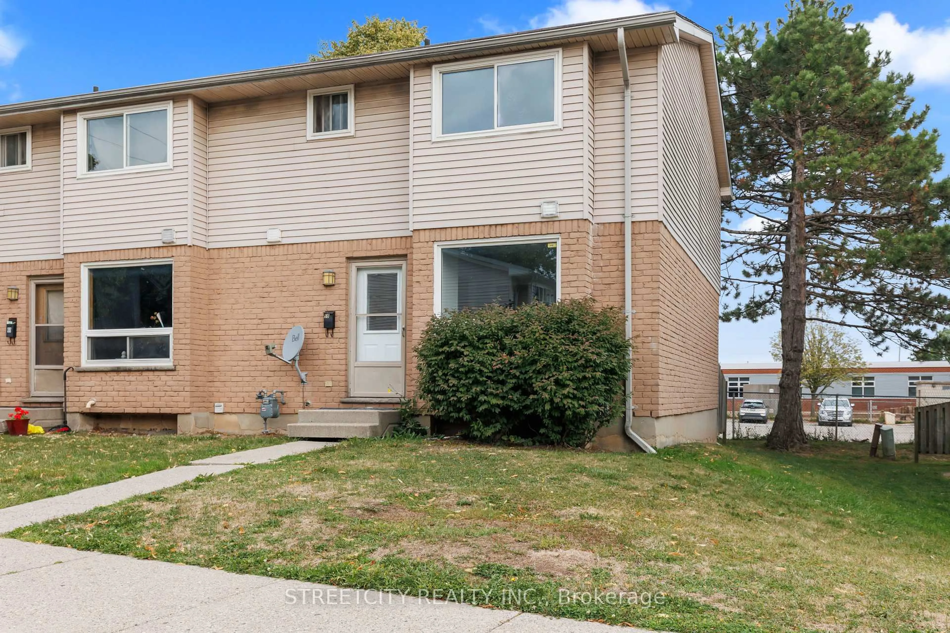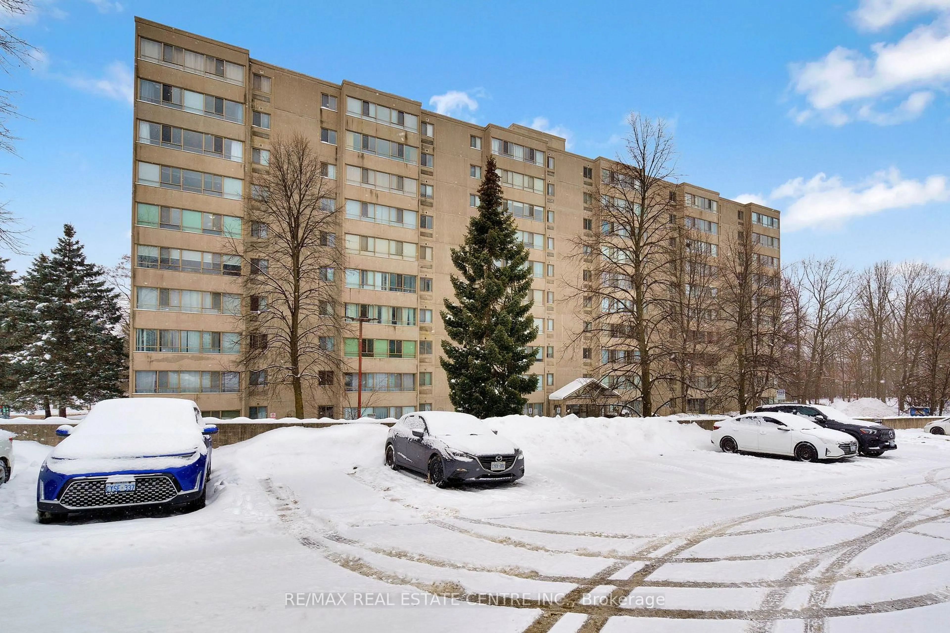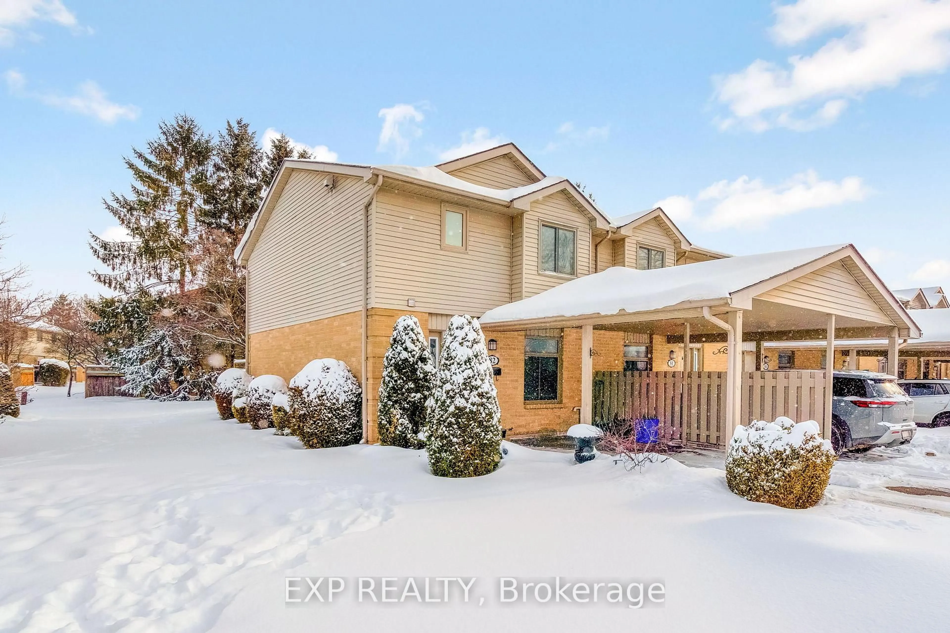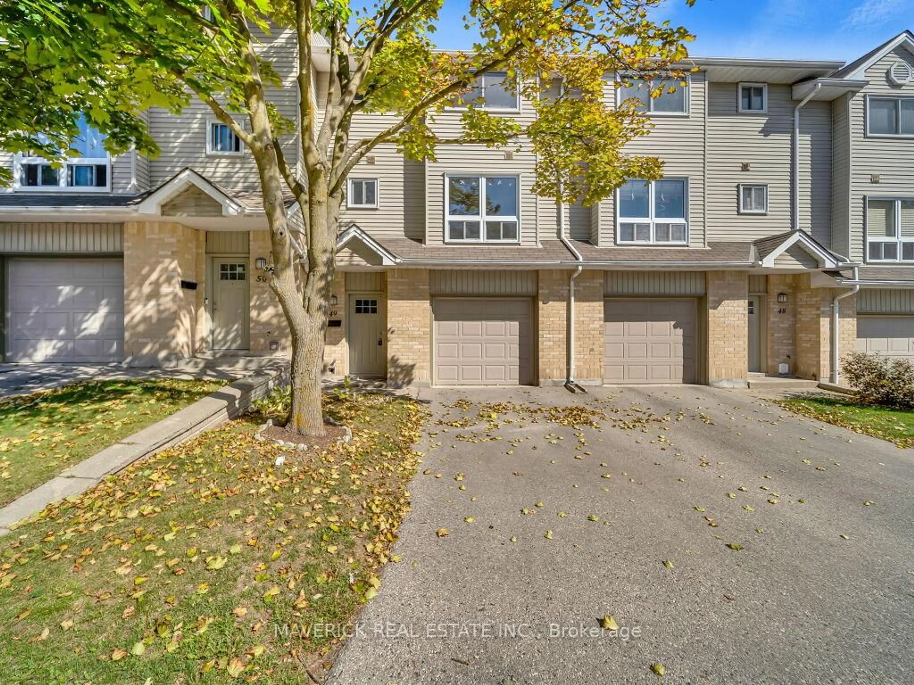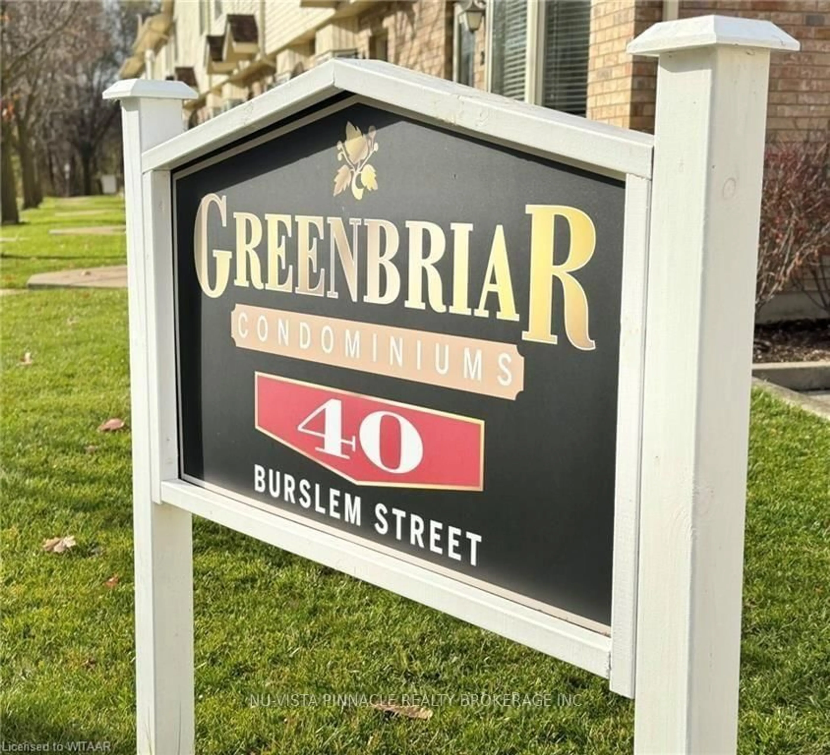Tucked into a quiet corner of a well-managed South London complex, this stylish 3-bedroom condo offers updated comfort and a smart, functional layout. The main floor features spacious open-concept living and dining areas with upgraded lighting, fresh neutral paint, and a walkout to a private fenced courtyard patio with composite decking a perfect space to unwind or entertain. The kitchen offers excellent cabinet space and a practical layout with a seamless connection to the main living and dining areas, ideal for everyday living or hosting. A main floor powder room adds everyday convenience. Upstairs, you'll find three bright bedrooms, including an exceptionally large primary suite with double closets and plenty of room to spare. Both secondary bedrooms are also generously sized ideal for guests, home offices, or kids needing extra space. A full 4-piece bathroom with an updated vanity completes this level. The lower level includes a finished rec room and flex space, while the separate laundry and utility area provides excellent storage. Forced-air gas heating and central air conditioning ensure year-round comfort. This home is ideal for first-time buyers, young families, downsizers, and investors alike offering a low-maintenance lifestyle close to schools, parks, transit, healthcare, the community centre, and major shopping corridors. Highway 401 is just minutes away, making commuting or travel a breeze. Flexible possession available.
Inclusions: Stove, Refrigerator, Dishwasher, Washer, Dryer
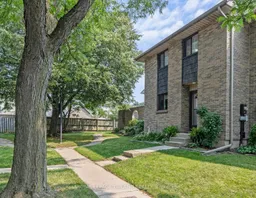 27
27

