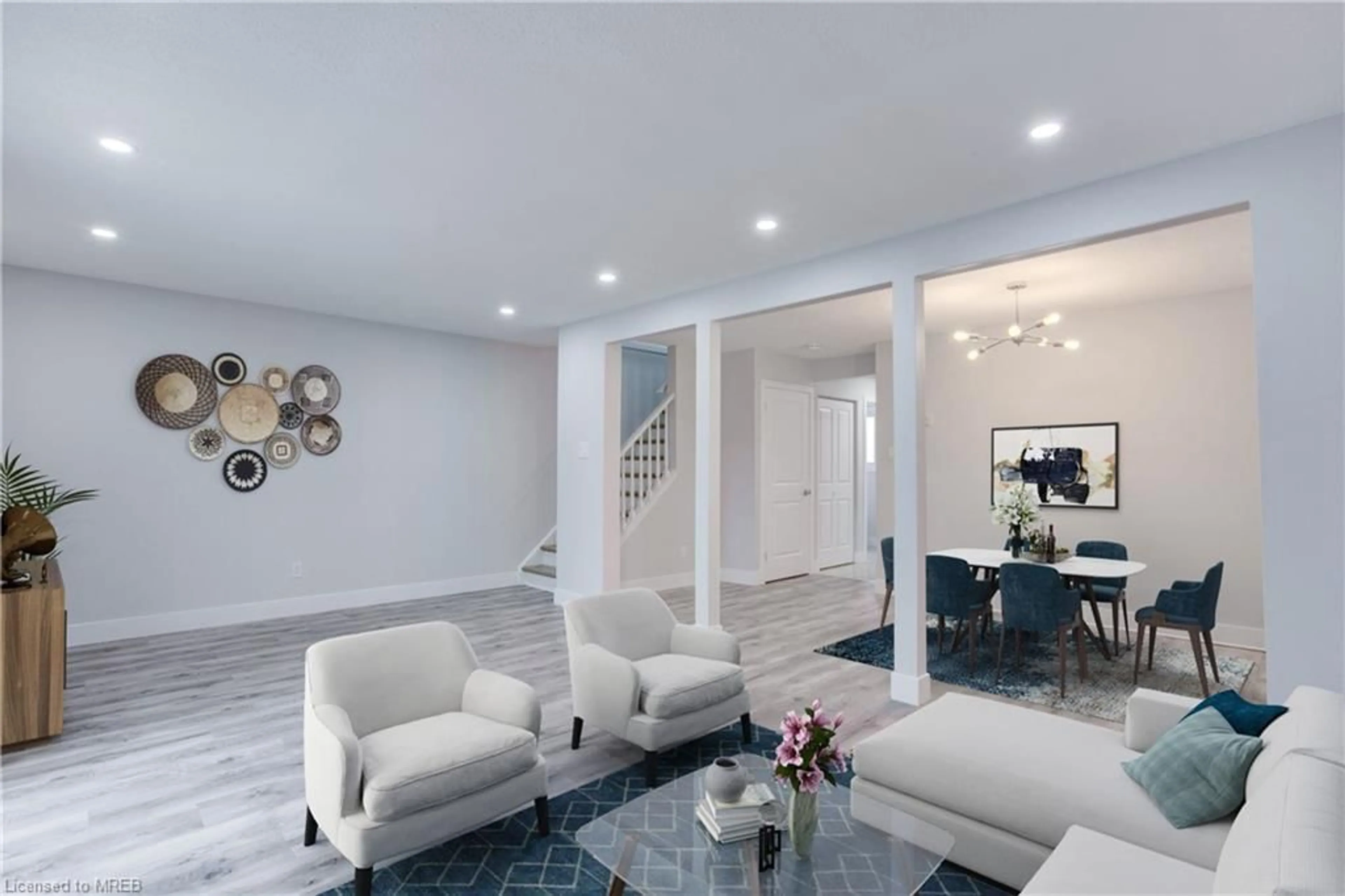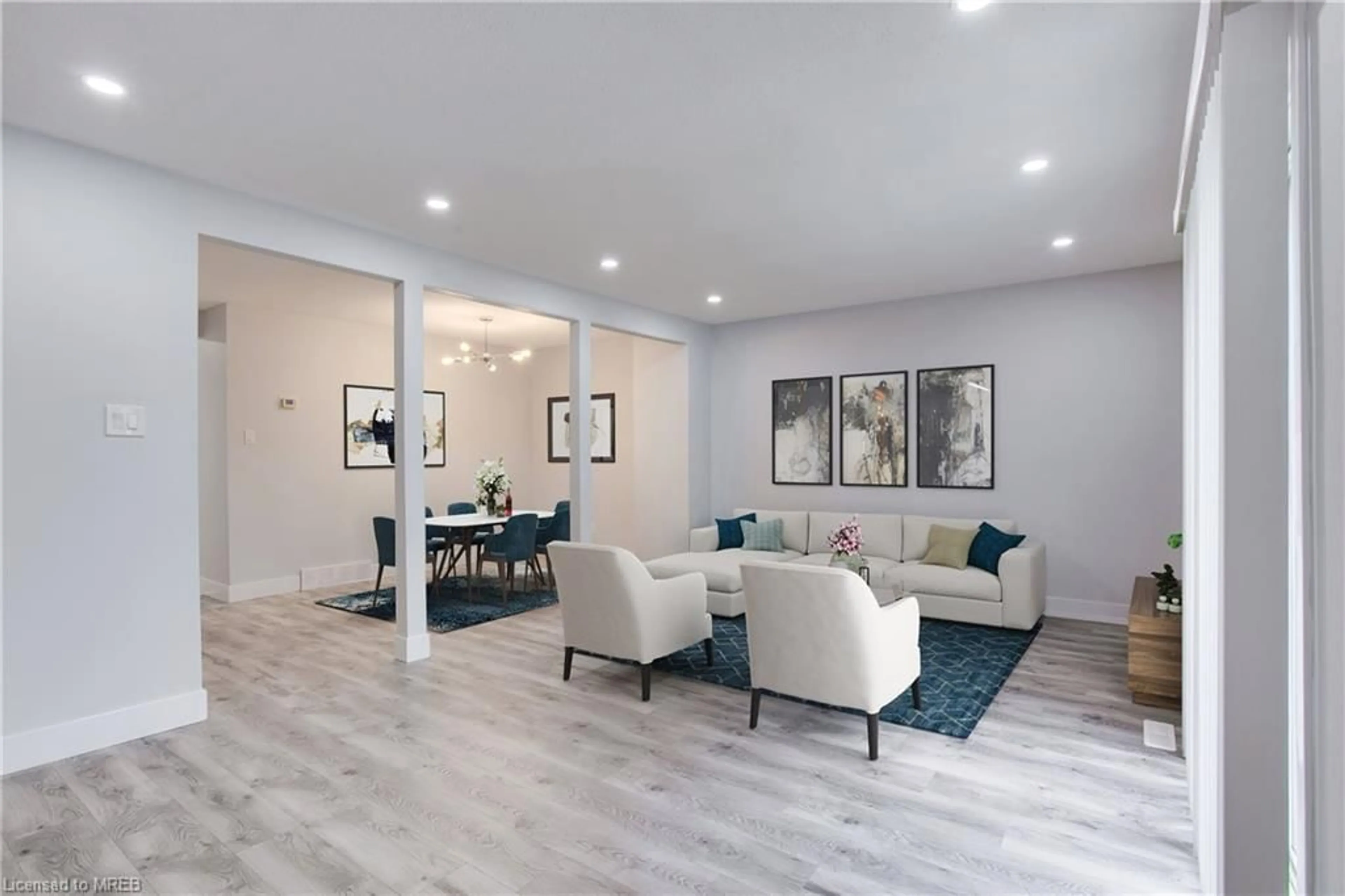25 Erica Cres #21, London, Ontario N6E 3R7
Contact us about this property
Highlights
Estimated ValueThis is the price Wahi expects this property to sell for.
The calculation is powered by our Instant Home Value Estimate, which uses current market and property price trends to estimate your home’s value with a 90% accuracy rate.Not available
Price/Sqft$321/sqft
Est. Mortgage$2,100/mo
Maintenance fees$315/mo
Tax Amount (2023)$1,835/yr
Days On Market178 days
Description
Welcome to this affordable recently renovated home with an open concept in a great location close to White Oaks Mall, Library and Recreation Centre, parks, groceries and schools, few minutes from Hwy 401, and many great amenities. Fantastic opportunity for a great two story end unit townhouse in a quiet complex that checks all the boxes. Professionally renovated with designer taste offering 3 bedroom, 1.5 bathroom, Recreation and huge storage in the finished basement with a carport and parking for 2 cars. The main floor features a bright spacious kitchen with new striking white cabinets, new stylish granite countertops, new elegant backsplash, new ceramic flooring, new hood, faucet and sink. A Separate dining room with modern lighting fixture, and a large living room with sliding door out to your private, fenced patio. The main floor is finished with a new powder room. Newley installed stairs take you to second floor featuring an over sized primary bedroom with 2 large closets, 2 more generous sized bedrooms and a full bathroom. Nice bright rec room in the lower level and laundry room with tons of storage space and potential for more living space including a bathroom rough-in. Generously spent $60k on renovations including New Kitchen and New Baths, New Flooring, New Doors and Hardware, New Trims, New Baseboards, New Lighting, New electric sockets and decora switches, Freshly painted..etc. With affordable condo fees, this unit is perfect for first time homebuyers or as an investment. Pics are virtually staged. Book your appointment today.
Property Details
Interior
Features
Main Floor
Living Room
5.79 x 3.56laminate / sliding doors
Kitchen
3.07 x 2.92Dining Room
4.70 x 2.39Laminate
Bathroom
2-Piece
Exterior
Features
Parking
Garage spaces -
Garage type -
Total parking spaces 2
Property History
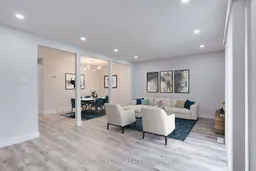 29
29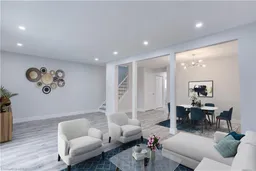 29
29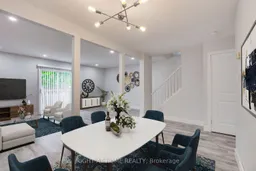 30
30
