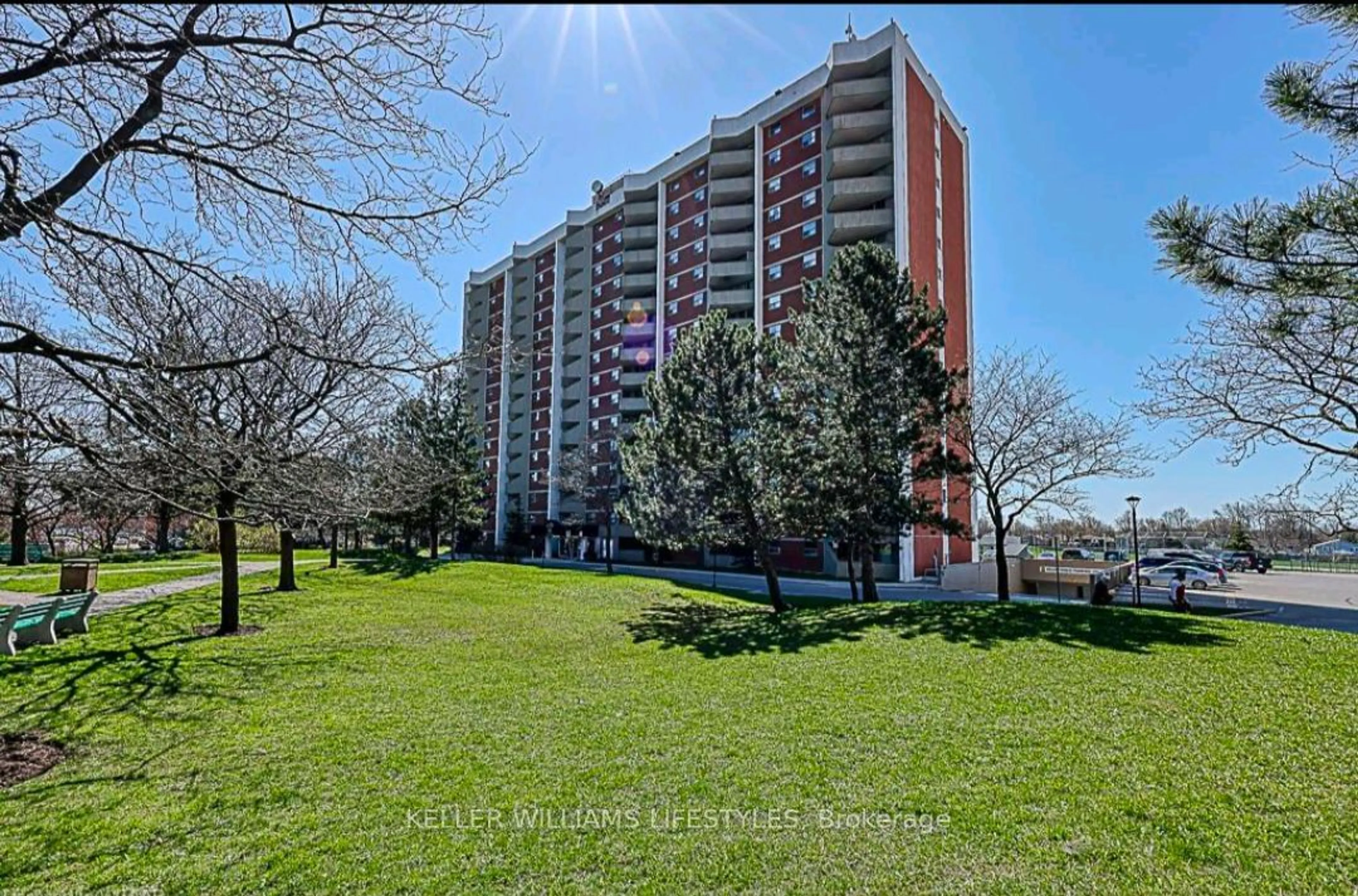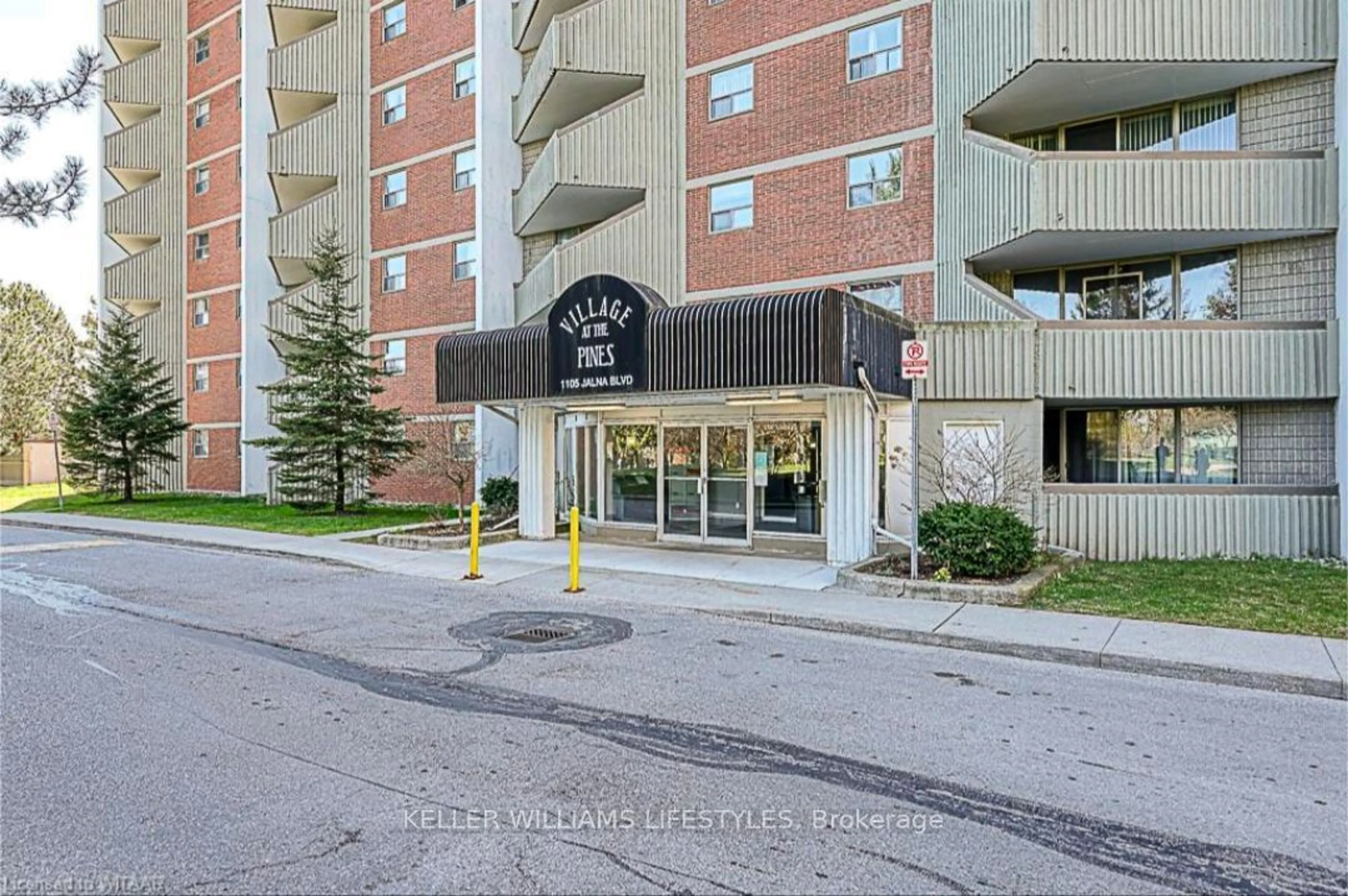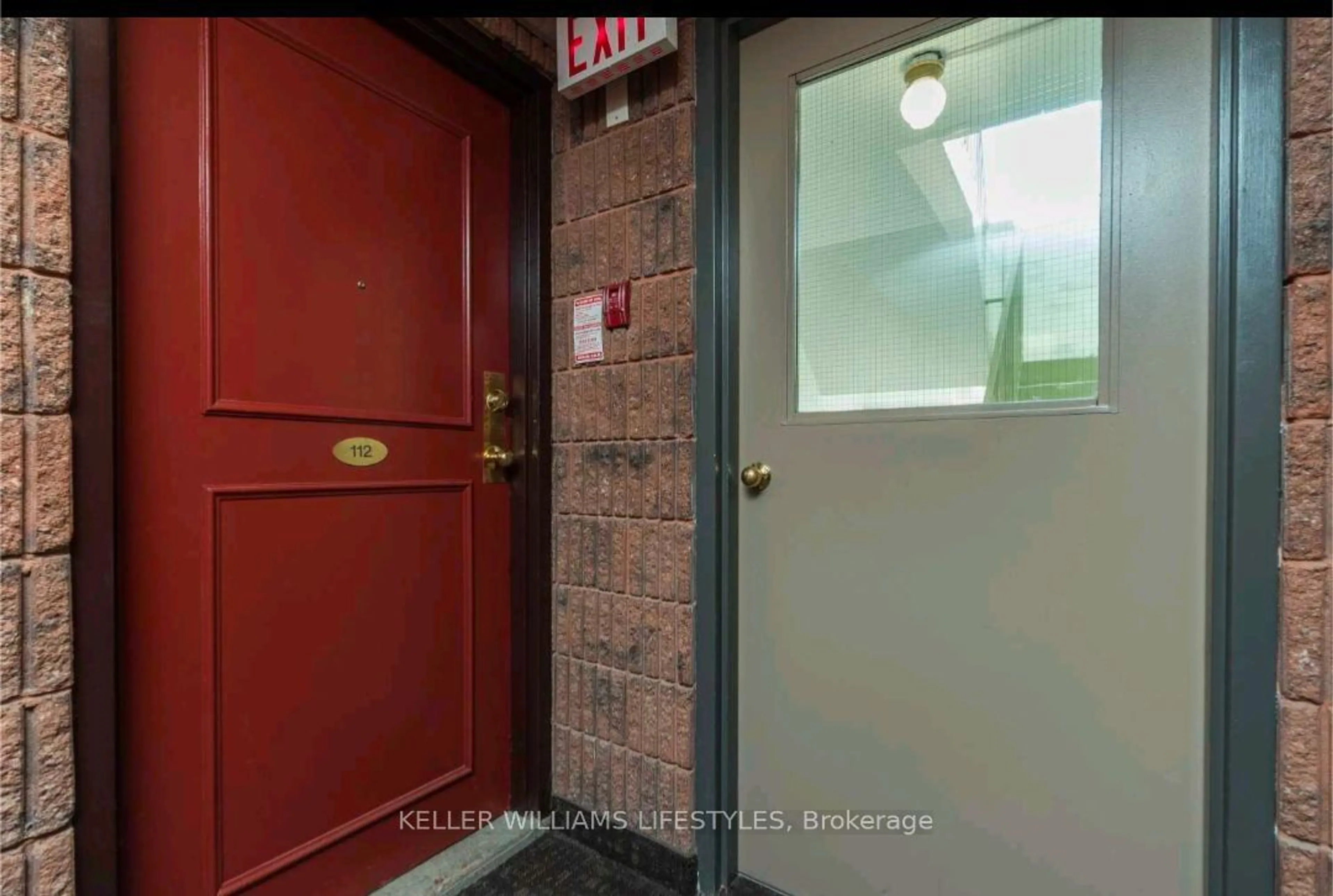1105 Jalna Blvd #112, London, Ontario N6E 2S9
Contact us about this property
Highlights
Estimated ValueThis is the price Wahi expects this property to sell for.
The calculation is powered by our Instant Home Value Estimate, which uses current market and property price trends to estimate your home’s value with a 90% accuracy rate.$217,000*
Price/Sqft$427/sqft
Est. Mortgage$1,370/mth
Maintenance fees$637/mth
Tax Amount (2023)$1,085/yr
Days On Market98 days
Description
Elegantly renovated corner 2 bedroom unit right beside white oak mall and close to Fanshawe South Campus. Perfect for investors, downsizers and first time home buyers. Condo fee includes All Utilities, maintenance , insurance and property management. !WOW. One covered garage space is also included with a unit, no struggle in winters. The unit is freshly painted top to bottom, there is Ample storage available in Kitchen Cabinets to go along with an Ensuite locker unit. The flooring is laminated in the foyer, kitchen and bathroom. To add here, this is a carpet free unit. The unit is truly beautiful and spacious. This unit is on the main floor, an accessible friendly and corner unit which leads right to the parking area. Enjoy the Sunshine all day on your south-facing balcony overlooking the sports field. A+ location with walking distance to schools, shopping, health facilities, community centre, library, parks, several bus routes, easy access to 401 & other amenities.
Property Details
Interior
Features
Flat Floor
2nd Br
3.30 x 2.90Laminate / Closet
Living
5.60 x 3.50Laminate
Dining
2.40 x 2.30W/O To Balcony
Bathroom
Ceramic Floor / 4 Pc Bath
Exterior
Features
Parking
Garage spaces 1
Garage type Underground
Other parking spaces 0
Total parking spaces 1
Condo Details
Amenities
Visitor Parking
Inclusions
Property History
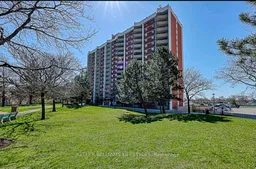 21
21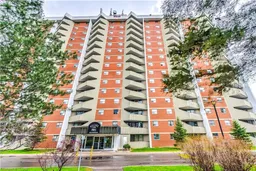 34
34
