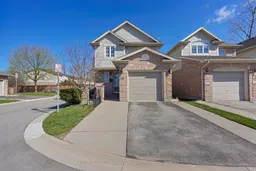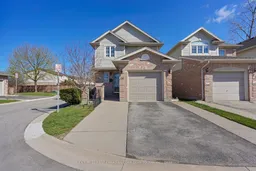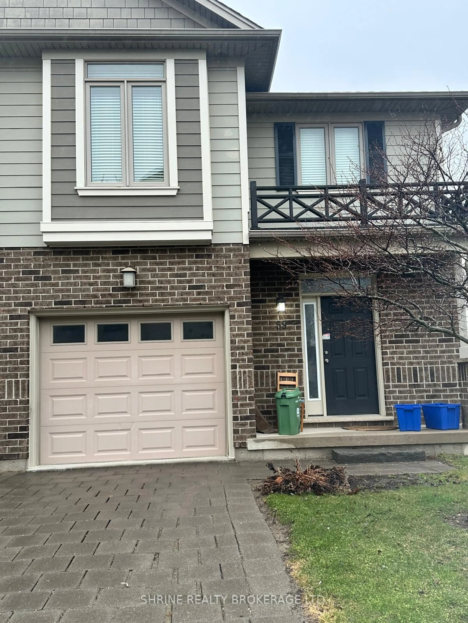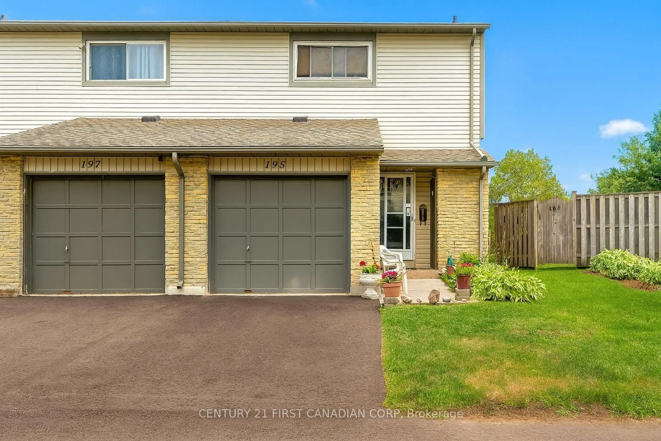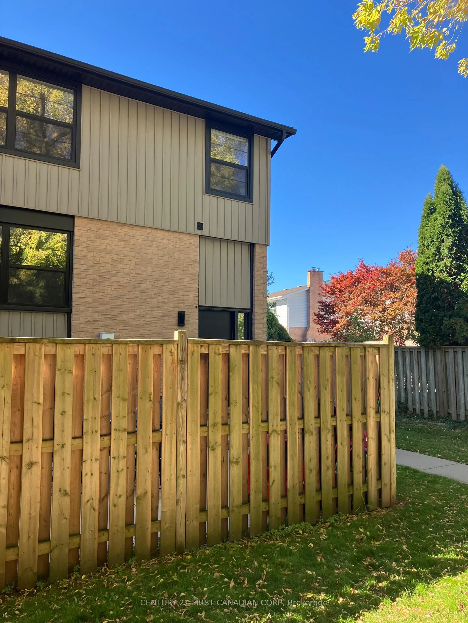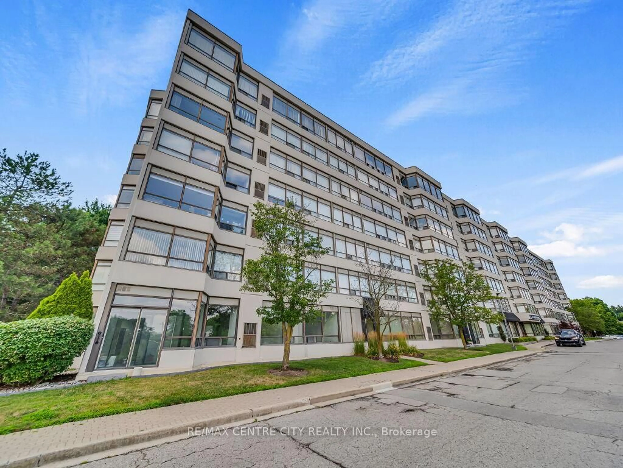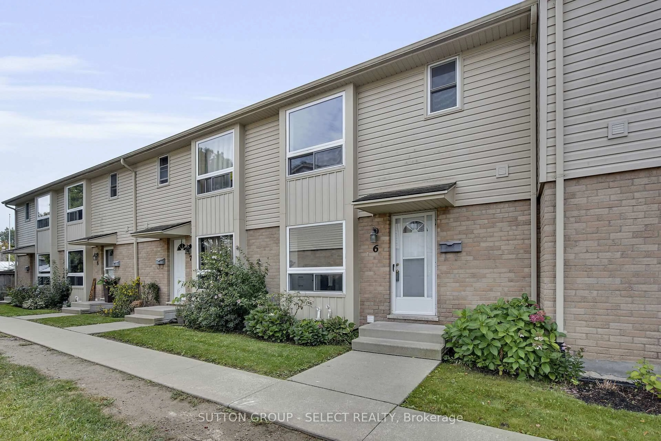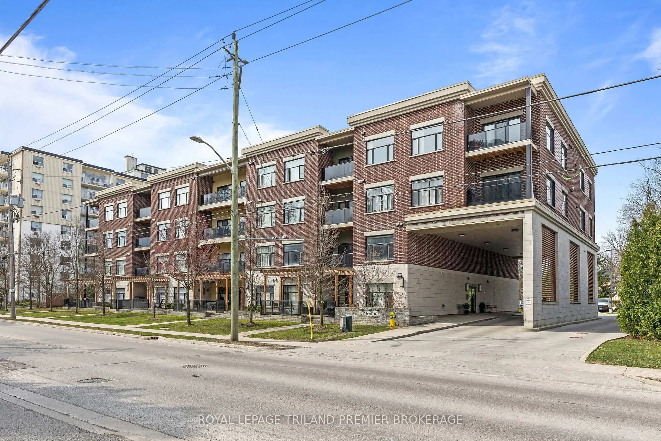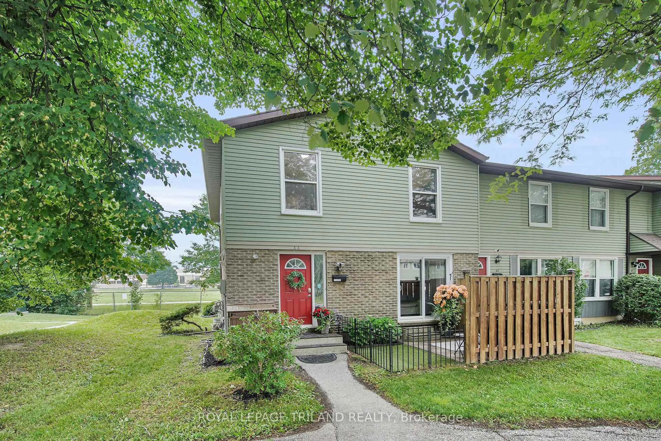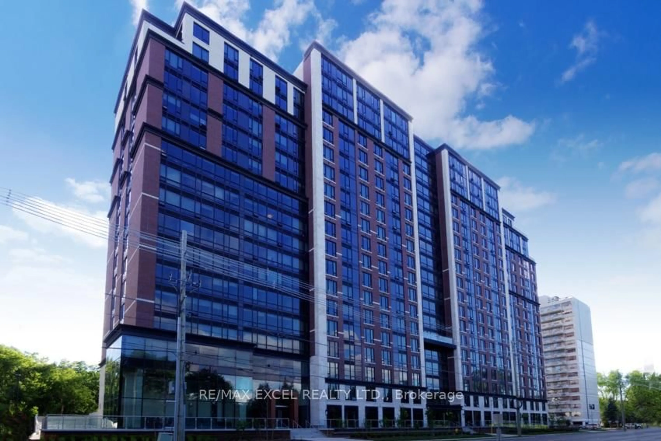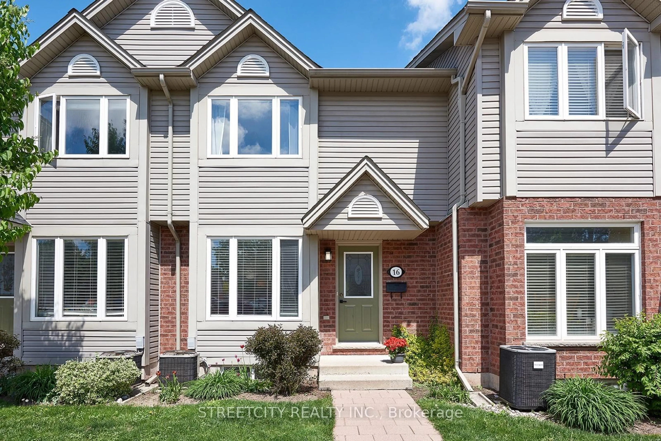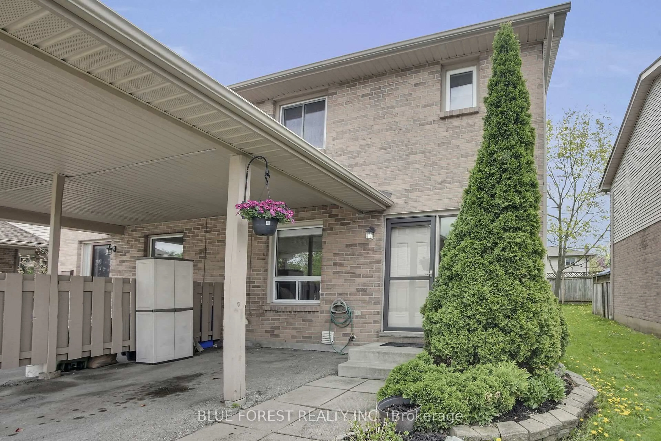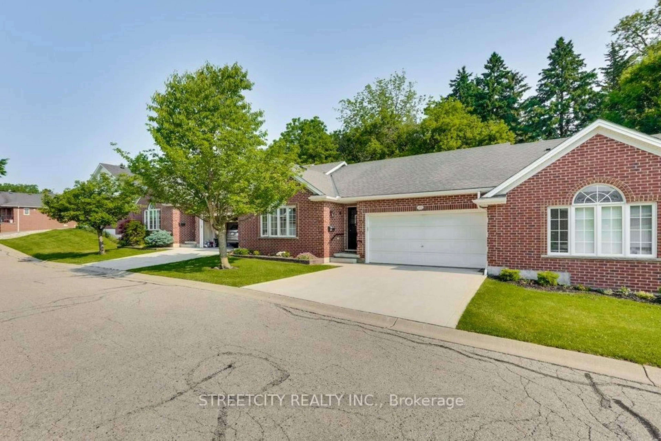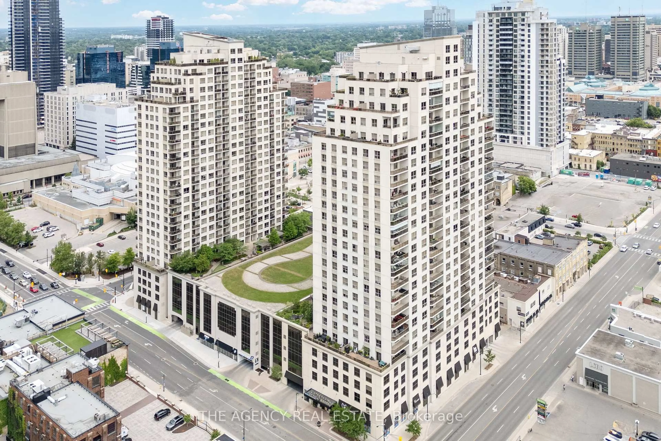Welcome to 10 Chalkstone Drive, Unit 24 a beautifully detached end-unit condo that offers the perfect blend of comfort, convenience, and charm in one of the city's most desirable neighbourhoods. Whether you're a first-time buyer, young professional, or looking to downsize, this move-in ready gem checks all the boxes. Enjoy maintenance-free living with condo fees that include snow removal, lawn care, and more giving you more time to enjoy your home and less time worrying about upkeep. Step inside to a freshly painted interior featuring California shutters throughout the home and a functional main floor layout. The cozy family room flows into a bright, open-concept kitchen with an eat-in area, perfect for everyday living and entertaining. A convenient 2-piece powder room adds to the main floors appeal. Sliding doors lead to a fully fenced, low-maintenance backyard oasis complete with a gazebo, fire pit, and courtyard ideal for morning coffee, weekend BBQs, or movie nights under the stars. Upstairs, the spacious primary bedroom features a private 3-piece ensuite, while two additional bedrooms share a beautifully updated full bathroom. The finished lower level offers even more living space with a versatile recreation room, an extra 3-piece bathroom, and a laundry area with a stackable washer and dryer. Additional features include California shutters throughout, a private single-car garage with inside entry, a well-managed condo corporation, and convenient visitor parking nearby. Located just minutes from White Oaks Mall, Highways 401/402, schools, parks, and public transit, this home offers both convenience and peace of mind. Don't miss your chance to enjoy effortless living in a home that truly has it all book your private showing today before its gone!
Inclusions: FRIDGE, STOVE, BUILT-IN MICROWAVE, DISHWASHER, WASHER, DRYER, GAZEBO
